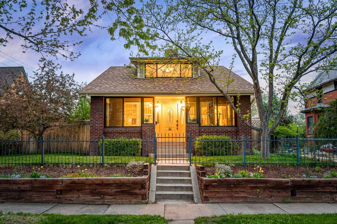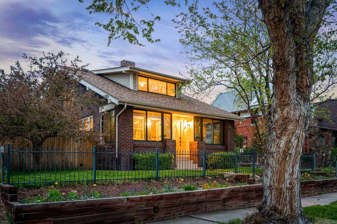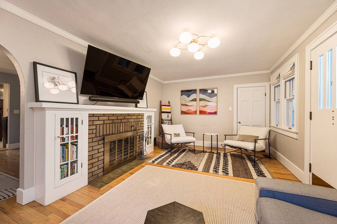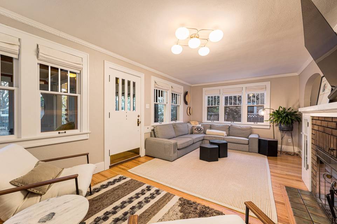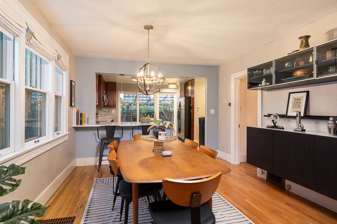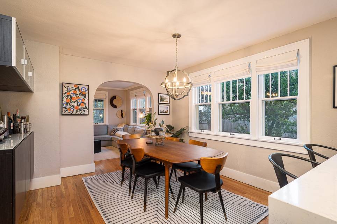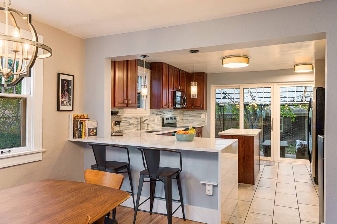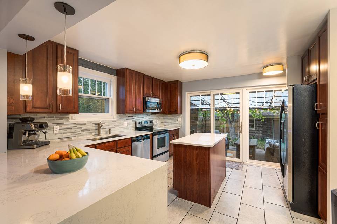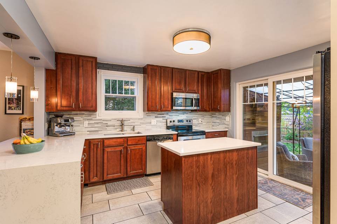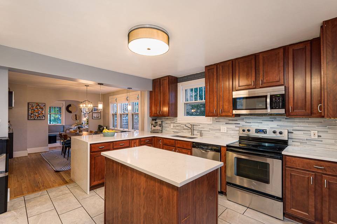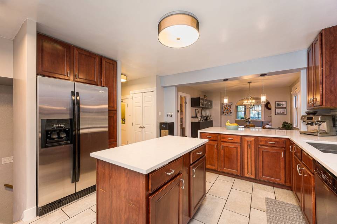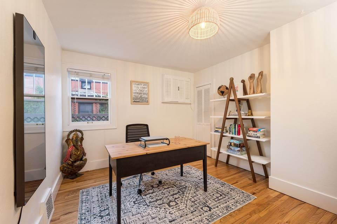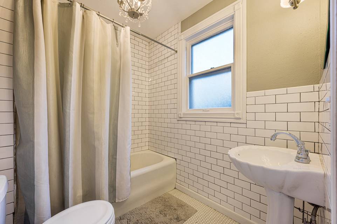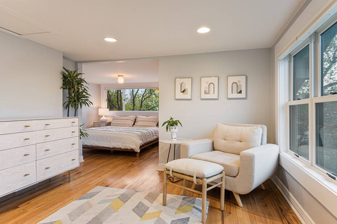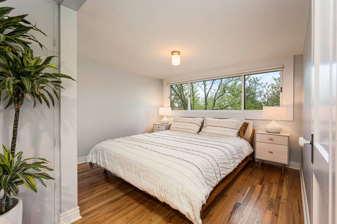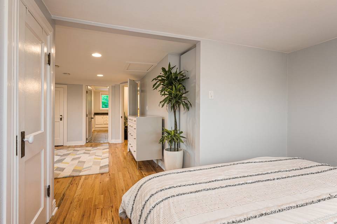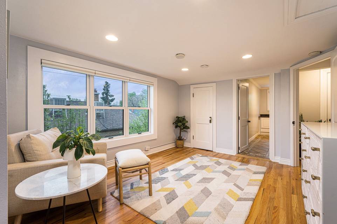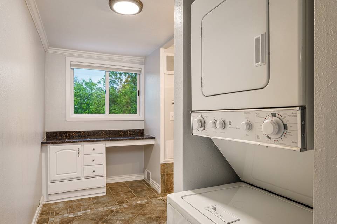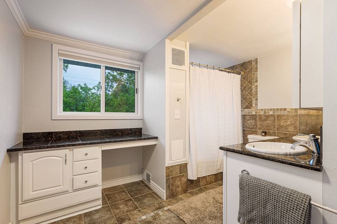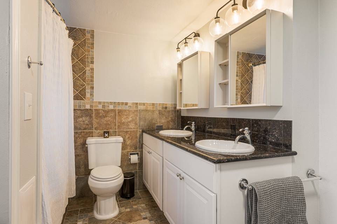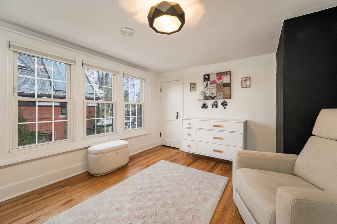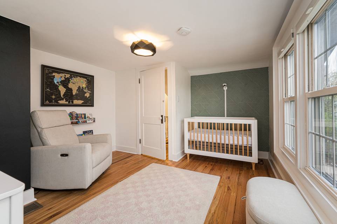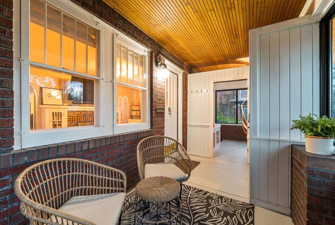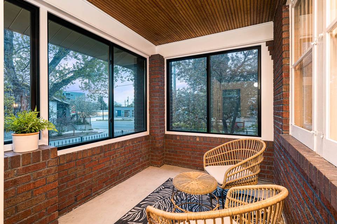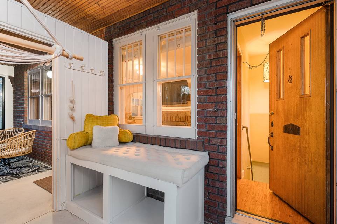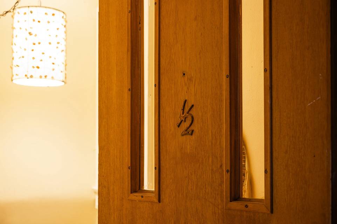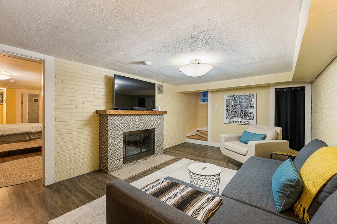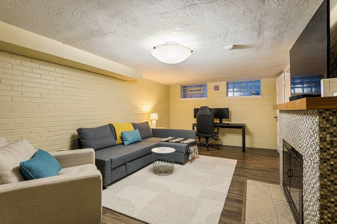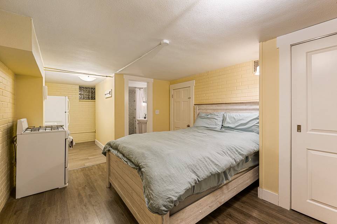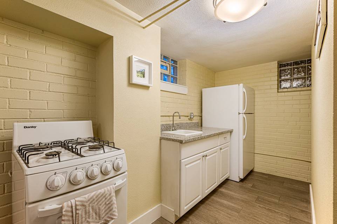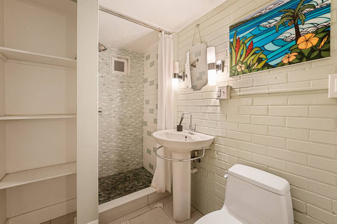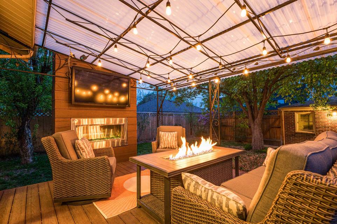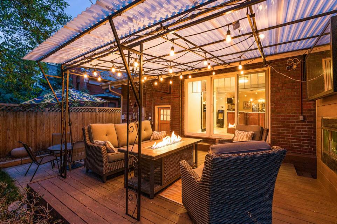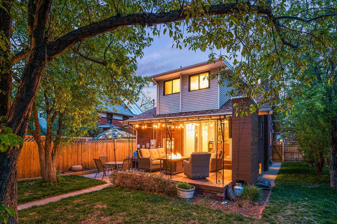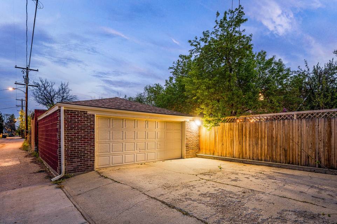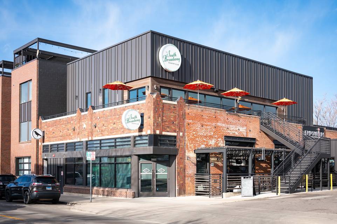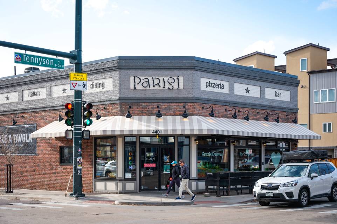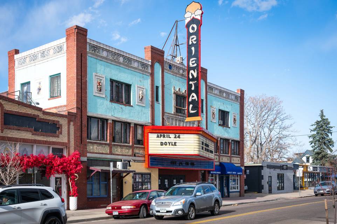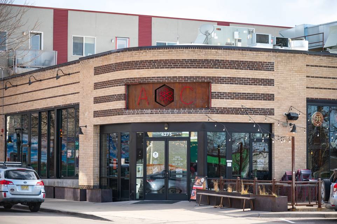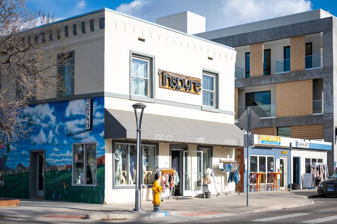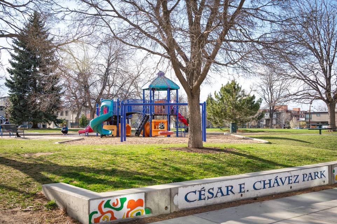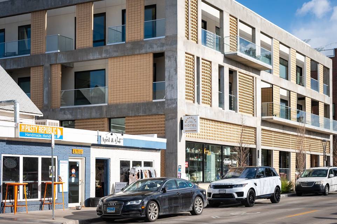

3811 Meade Street
Denver, CO 80211Sale Price
$1,250,000
Property Type
Single-Family
Beds
4
Full Baths
2
½ Baths
1
¾ Baths
1
Property Description
This charming bungalow in the highly sought after Berkeley neighborhood, offers a rare opportunity to supplement your income with a basement apartment with separate lock-off entrance. The enclosed front porch features all new windows and is perfect for year round use such as a bright sunroom or even a relaxing yoga space. The main floor features beautiful hardwoods and hosts a living room with fireplace and built-ins, separate dining area, large kitchen with quartz waterfall countertops on the peninsula, stainless appliances, heated floors, and tons of cabinet space. The main level bedroom also doubles as a perfect in-home office, and a full bath rounds out the main level. Don’t miss the original vintage telephone booth - converted to extra storage. The upper level is home to the primary bedroom which has all new windows and shades. The ensuite primary bath is complete with double vanities, makeup station, and washer/dryer. An energy study was also completed with added insulation in the attic. The basement has an additional living room with fireplace, redone floors, kitchenette, bedroom, and bath. Being able to separate this area from the main home is perfect for house-hacking/short-term rentals (must adhere to all local county regulations), or a long term lease. B1 zoning also allows for an ADU. A new tankless water heater, and washer and dryer were recently installed. The backyard is perfect for your outdoor enjoyment! A covered deck with built-in fireplace and outdoor TV are the centerpiece of the outdoor entertaining areas. A new fence, separate patio with additional seating spaces, and garden beds are also included. There is a detached 2-car garage with extra off-street parking areas that are ideal for guests or additional vehicles. The location of this home cannot be beat - endless shopping and dining options are just around the corner off Tennyson Street, downtown and LoHi are minutes away, and I-70 is easily accessed to enjoy all that Colorado has to offer.
Agent Information
Property Specifics
Property Type:
Single-Family
Yearly Taxes:
$4,865
Estimated Sq. Foot:
2,514
Lot Size:
6,340 sq. ft.
Price per Sq. Foot:
$497
Building Stories:
2
MLS ID:
4656232
Source Status:
Active
Also Listed By:
connectagency: a0UXX00000000XH2AY, IRES MLS: 4656232
Amenities
Granite Counters
Kitchen Island
Open Floorplan
Primary Suite
Quartz Counters
Smoke Free
Forced Air
Natural Gas
Central Air
Finished
Basement
Living Room
Outside
Window Coverings
Carpet
Tile
Wood
In Unit
Smoke Detector(S)
Dishwasher
Disposal
Dryer
Microwave
Oven
Range
Refrigerator
Tankless Water Heater
Washer
Covered
Deck
Front Porch
Parking
Fireplace
Location & Transportation
Other Property Information
Summary
General Information
- Structure Type: House
- Year Built: 1926
- Architectural Style: Bungalow
School
- Elementary School: Centennial
- Middle or Junior School: Bryant-Webster
- High School: North
Parking
- Total Parking Spaces: 4
- Garage: Yes
- Garage Spaces: 2
Interior and Exterior Features
Interior Features
- Interior Features: Built-in Features, Granite Counters, In-Law Floor Plan, Kitchen Island, Open Floorplan, Primary Suite, Quartz Counters, Smoke Free
- Living Area: 2,514 sq. ft.
- Total Bedrooms: 4
- Total Bathrooms: 4
- Full Bathrooms: 2
- Three-Quarter Bathrooms: 1
- Half Bathrooms: 1
- Fireplace: Basement, Living Room, Outside
- Total Fireplaces: 3
- Flooring: Carpet, Tile, Wood
- Appliances: Dishwasher, Disposal, Dryer, Microwave, Oven, Range, Refrigerator, Tankless Water Heater, Washer
- Laundry Features: In Unit
Exterior Features
- Exterior Features: Fire Pit, Garden, Private Yard
- Roof: Composition
- Window Features: Window Coverings
- Security Features: Smoke Detector(s)
Structure
- Building Area: 2,682
- Levels: Two
- Construction Materials: Brick, Frame
- Basement: Finished
- Patio and Porch Features: Covered, Deck, Front Porch
Property Information
Lot Information
- Zoning: U-SU-B1
- Lot Features: Level
- Lot Size: 6,340 sq. ft.
- Fencing: Full
Utilities
- Cooling: Central Air
- Heating: Forced Air, Natural Gas
- Water Source: Public
- Sewer: Public Sewer
Green Features
- Green Energy Efficient: Insulation
Estimated Monthly Payments
Monthly Total
$6,401
Monthly Taxes
$405
Interest
6.00%
Down Payment
20.00%
Mortgage Calculator
Monthly Mortgage Cost
$5,996
Monthly Charges
$405
Total Monthly Payment
$6,401
Calculation based on:
Price:
$1,250,000
Charges:
$405
* Additional charges may apply
Similar Listings

The content relating to real estate for sale in this Web site comes in part from the Internet Data eXchange (“IDX”) program of METROLIST, INC., DBA RECOLORADO® Real estate listings held by brokers other than The Agency are marked with the IDX Logo.
This information is being provided for the consumers’ personal, non-commercial use and may not be used for any other purpose. All information subject to change and should be independently verified.
This publication is designed to provide information with regard to the subject matter covered. It is displayed with the understanding that the publisher and authors are not engaged in rendering real estate, legal, accounting, tax, or other professional services and that the publisher and authors are not offering such advice in this publication. If real estate, legal, or other expert assistance is required, the services of a competent, professional person should be sought.
The information contained in this publication is subject to change without notice. METROLIST, INC., DBA RECOLORADO MAKES NO WARRANTY OF ANY KIND WITH REGARD TO THIS MATERIAL, INCLUDING, BUT NOT LIMITED TO, THE IMPLIED WARRANTIES OF MERCHANTABILITY AND FITNESS FOR A PARTICULAR PURPOSE. METROLIST, INC., DBA RECOLORADO SHALL NOT BE LIABLE FOR ERRORS CONTAINED HEREIN OR FOR ANY DAMAGES IN CONNECTION WITH THE FURNISHING, PERFORMANCE, OR USE OF THIS MATERIAL.
All real estate advertised herein is subject to the Federal Fair Housing Act and the Colorado Fair Housing Act, which Acts make it illegal to make or publish any advertisement that indicates any preference, limitation, or discrimination based on race, color, religion, sex, handicap, familial status, or national origin.
METROLIST, INC., DBA RECOLORADO will not knowingly accept any advertising for real estate that is in violation of the law. All persons are hereby informed that all dwellings advertised are available on an equal opportunity basis.
© 2024 METROLIST, INC., DBA RECOLORADO® – All Rights Reserved 6455 S. Yosemite St., Suite 300 Greenwood Village, CO 80111 USA.
ALL RIGHTS RESERVED WORLDWIDE. No part of this publication may be reproduced, adapted, translated, stored in a retrieval system or transmitted in any form or by any means, electronic, mechanical, photocopying, recording, or otherwise, without the prior written permission of the publisher. The information contained herein including but not limited to all text, photographs, digital images, virtual tours, may be seeded and monitored for protection and tracking.
Last checked: May 20, 2024, 6:50 AM UTC
