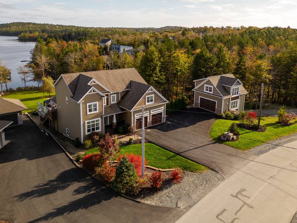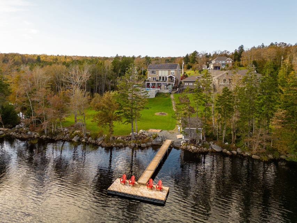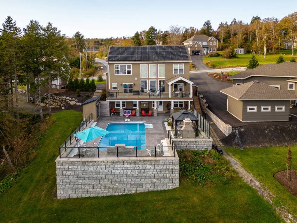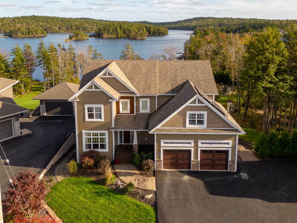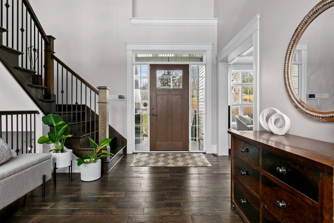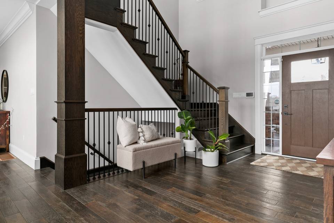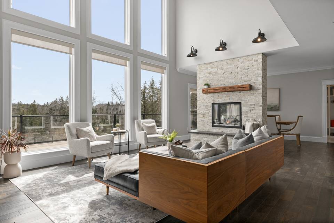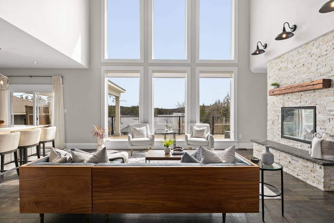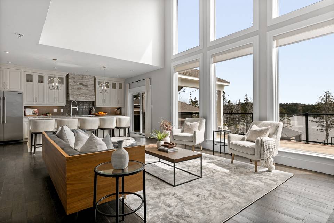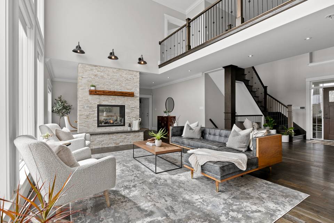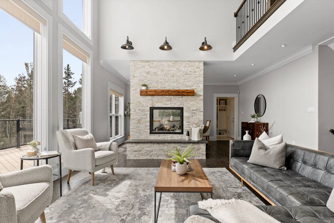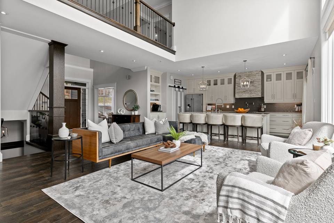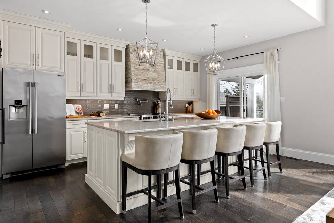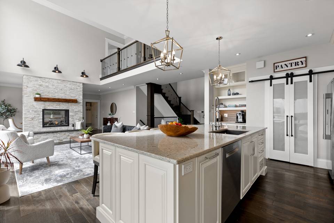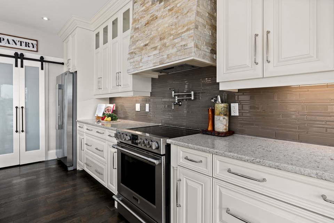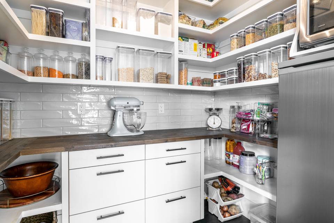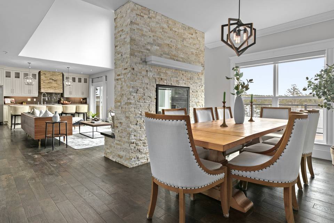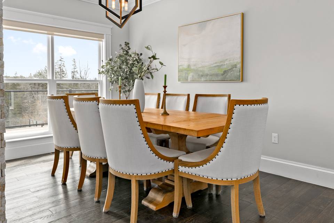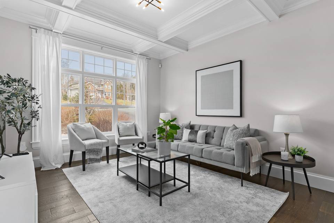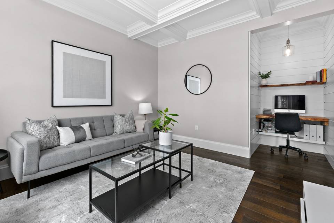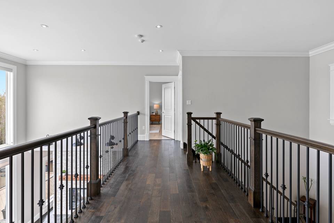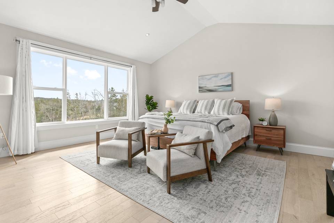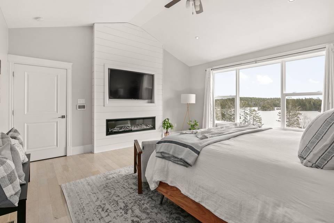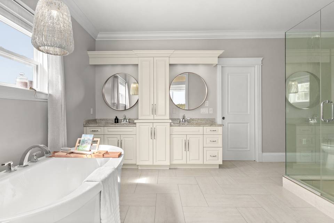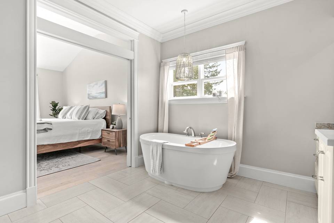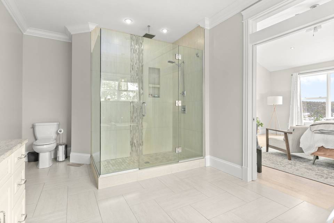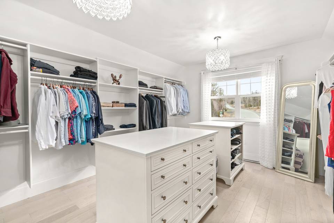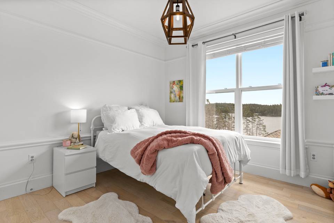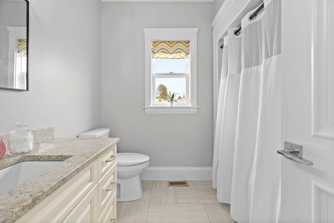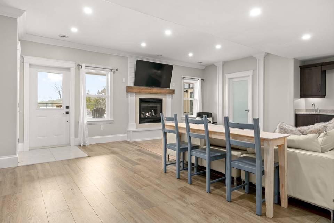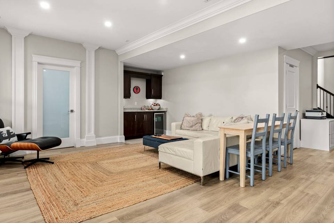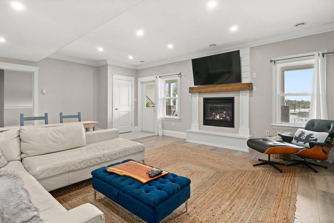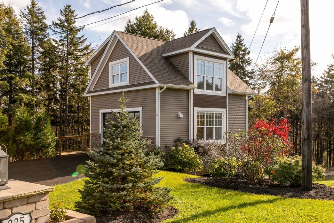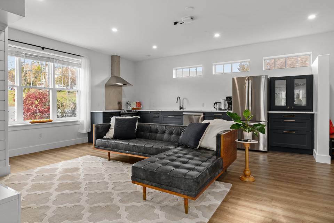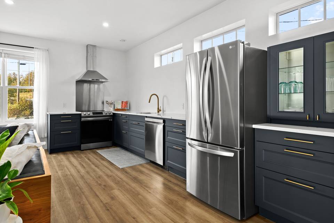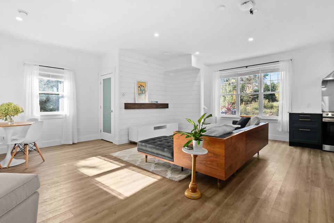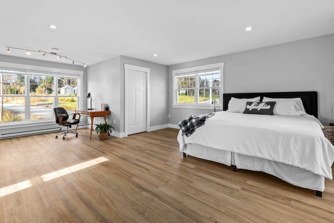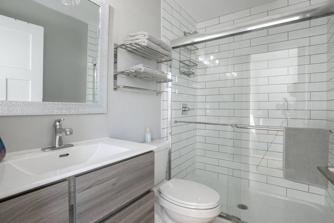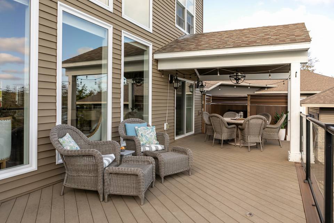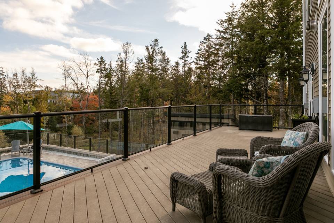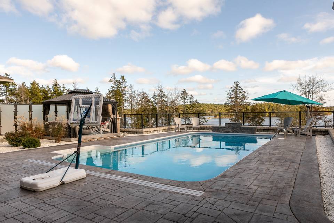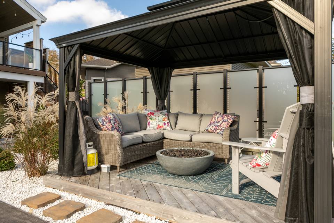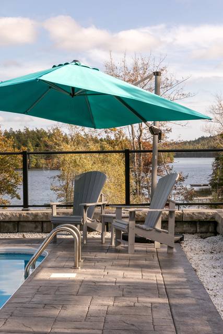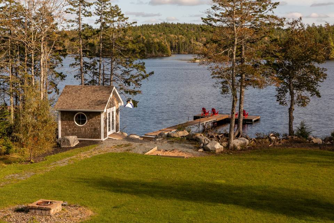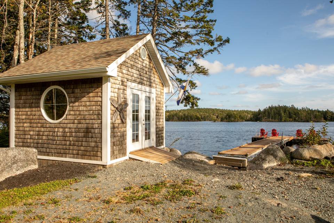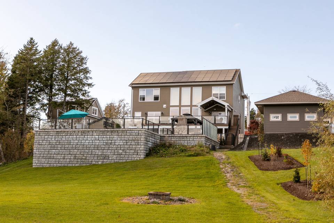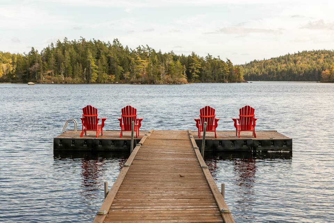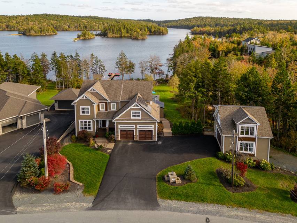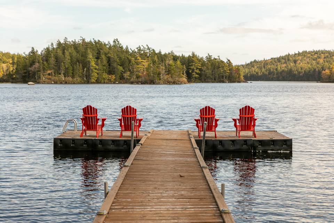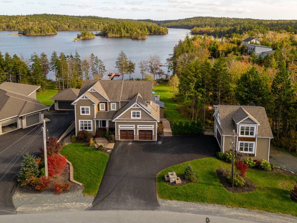

225 Paula Drive
Hammonds Plains, NS B3Z1J5, CanadaSale Price
CA$2,300,000
Property Type
Single-Family
Beds
6
Full Baths
5
½ Baths
1
Property Description
Luxurious lakeside living on the serene shores of Coxs Lake! This stunning property capitalizes on it’s remarkable location providing a peaceful lakeside landscape offering 3.5 acres of (sub-dividable) land with endless recreational activities for kids & adults such as kayaking, paddle boarding, boating, fishing or camping nearby. Crafted with unparalleled attention to detail & efficiency, this 5 bedroom, 4 bathroom home graces one of HRM's most coveted lakeshores, boasting approximately 160ft of lakefront. Step inside to be greeted by the luminous expanse of the great room, bathed in sunlight pouring through towering two-story windows, framing breathtaking views of the glistening lake (a view that will never change as the lands across are crown protected). Adjacent to this inviting gathering room sits the dining space which is separated by a 2-way propane fireplace, while the beautiful chef's kitchen stands opposite & seamlessly flows into the family room boasting a striking coffered ceiling. From the kitchen area step out onto the expansive composite deck overlooking the saltwater pool with entertaining area plus gazebo with wood & propane fireplaces, pool mood lighting & built in surround sound system. Completing this floor is the powder room & mudroom located off the double garage. Indulge in the opulent comfort of the primary suite, featuring breathtaking lake views, a spa-like ensuite, & a fabulous walk-in closet. 2 additional beds, full bath, & laundry room ensure convenience & luxury on this level. The lower level offers a spacious rec room that seamlessly transitions to the pool deck. 2 additional beds, an office, wet bar, & a full bath offer versatility & comfort. Further enhancing this remarkable residence is the attached double garage with EV plug plus the fully finished detached 3-level backyard suite with garage, providing rental income (2100/month). This property epitomizes the perfect blend of luxury & & relaxation—a true lakeside oasis.
Agent Information
Property Specifics
Property Type:
Single-Family
Estimated Sq. Foot:
N/A
Lot Size:
3.53 ac.
Price per Sq. Foot:
N/A
Building Stories:
2
MLS® Number:
202407759
Source Status:
Active
Also Listed By:
connectagency: a0UXX00000000NH2AY
Amenities
Central Air Conditioning
Heat Pump
Attached Garage
Detached Garage
Garage
Gravel
Finished
Full
Walk Out
Tile
Hardwood
Laminate
Recreational Facilities
Waterfront On Lake
Inground Pool
Washer
Refrigerator
Water Softener
Central Vacuum
Dishwasher
Wine Fridge
Dryer
Microwave Range Hood Combo
Basement
Parking
Fireplace
Views & Exposures
Lake View
Location & Transportation
Other Property Information
Summary
General Information
- Structure Type: House
- Year Built: 2014
- Above Grade Finished Area: 4,689 sq. ft.
Parking
- Total Parking Spaces: 1
- Parking Features: Attached Garage, Detached Garage, Garage, Gravel
- Attached Garage: Yes
Interior and Exterior Features
Interior Features
- Total Bedrooms: 6
- Total Bathrooms: 5
- Full Bathrooms: 5
- Half Bathrooms: 1
- Fireplace: Yes
- Flooring: Tile, Hardwood, Laminate
- Appliances: Washer, Refrigerator, Water softener, Central Vacuum, Range - Electric, Dishwasher, Wine Fridge, Dryer, Microwave Range Hood Combo, Freezer - Stand Up
Exterior Features
- Exterior Features: Stone, Vinyl
- View: Lake view
Pool/Spa
- Pool Features: Inground pool
Structure
- Stories: 2
- Foundation Details: Poured Concrete
- Basement: Finished, Full, Walk out
Property Information
Lot Information
- Lot Features: Treed, Sloping, Balcony, Gazebo
- Lot Size: 3.53 ac.
- Lot Dimensions: 3.5326
- Waterfront: Waterfront on lake
Utilities
- Cooling: Central air conditioning, Heat Pump
- Water Source: Drilled Well
- Sewer: Septic System
Community
- Community Features: Recreational Facilities
Estimated Monthly Payments
Monthly Total
$8,112
Monthly Taxes
N/A
Interest
6.00%
Down Payment
20.00%
Mortgage Calculator
Monthly Mortgage Cost
$8,112
Monthly Charges
Total Monthly Payment
$8,112
Calculation based on:
Price:
$1,691,176
Charges:
* Additional charges may apply
Similar Listings

The MLS® mark and associated logos identify professional services rendered by REALTOR® members of CREA to effect the purchase, sale and lease of real estate as part of a cooperative selling system. Powered by REALTOR.ca. Copyright 2024 The Canadian Real Estate Association. All rights reserved. The trademarks REALTOR®, REALTORS® and the REALTOR® logo are controlled by CREA and identify real estate professionals who are members of CREA.
Last checked: May 20, 2024, 8:42 AM UTC
