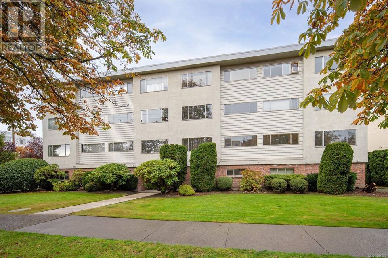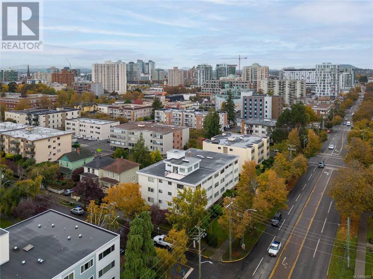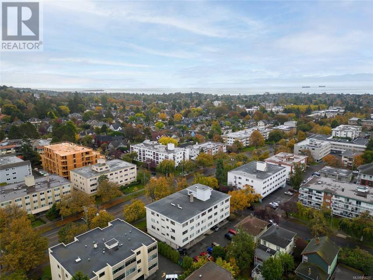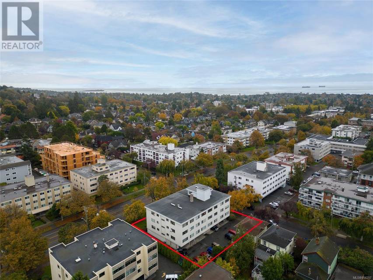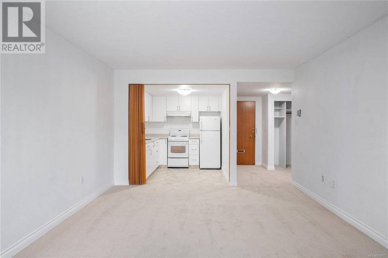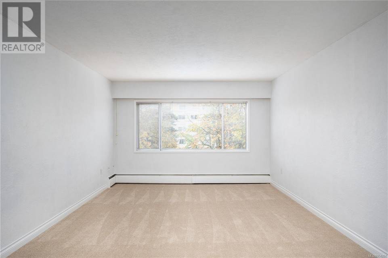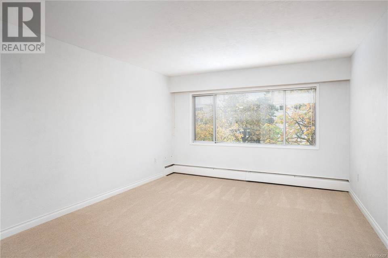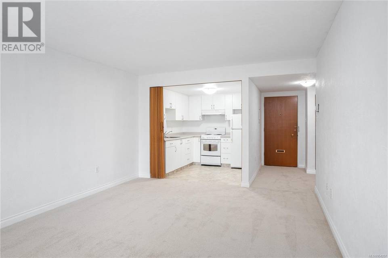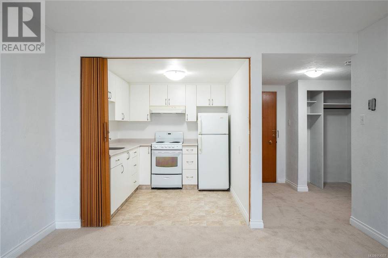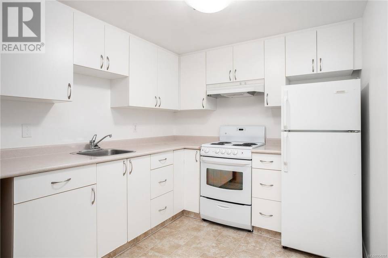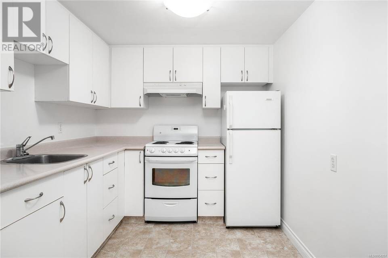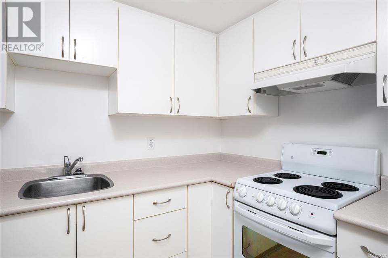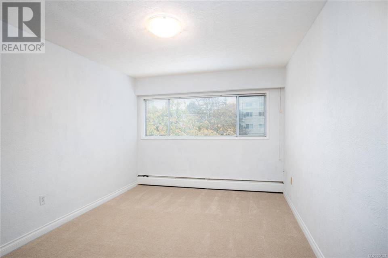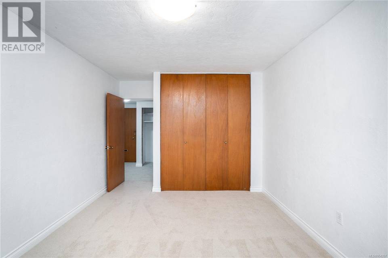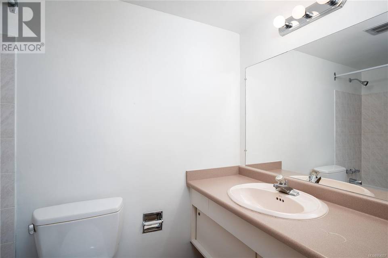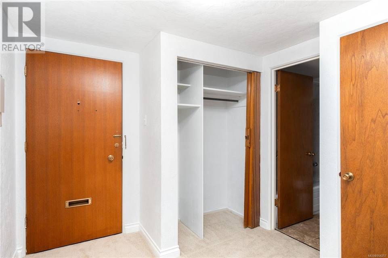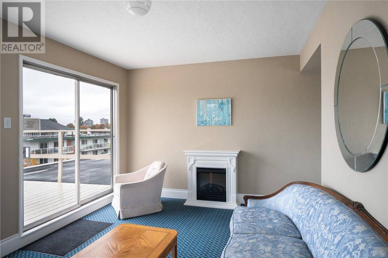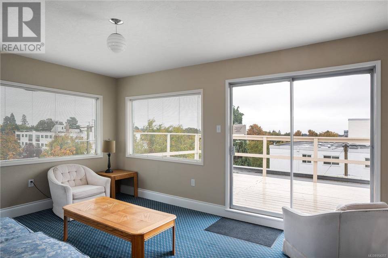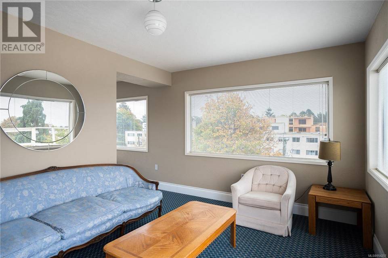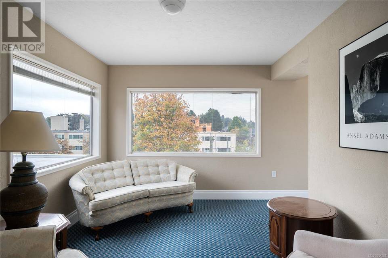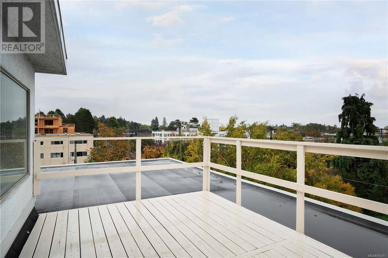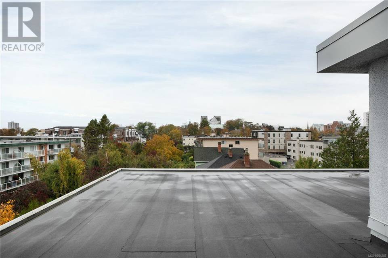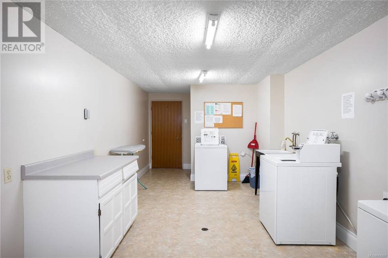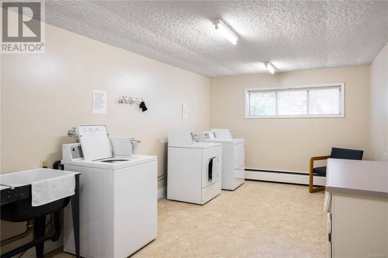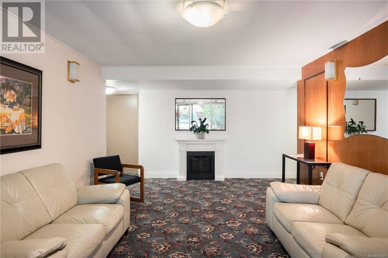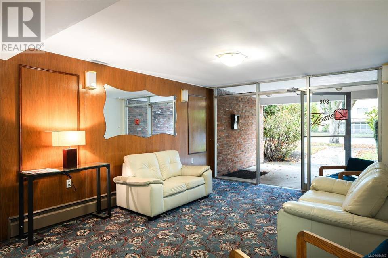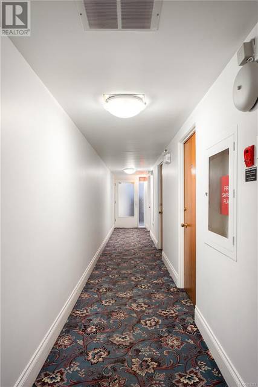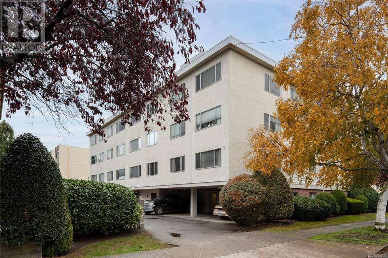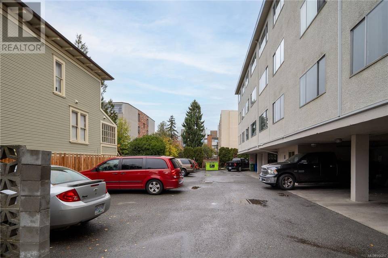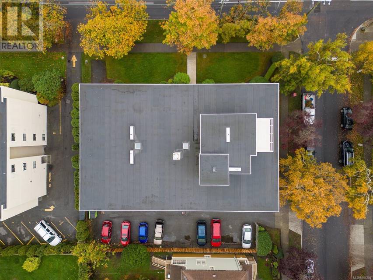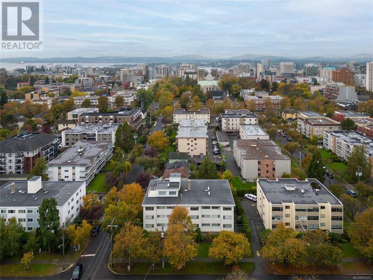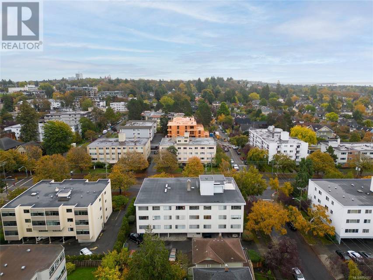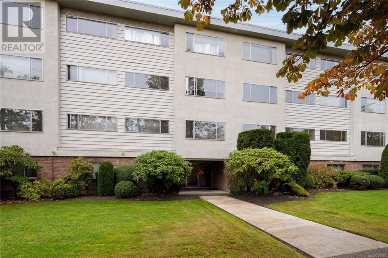

908 Cook St
Victoria, BC V8V3Z3, CanadaSale Price
CA$6,825,000
Property Type
Multi-Family
Beds
0
Baths
0
Property Description
FIRST TIME ON MARKET! Single family owned and operated. This 25 unit apartment is located in the highly desireable Fairfield/Cook neighborhood. Offering quick access to downtown Victoria. Offering convenient access to shopping, bus service and ammenities. The property features a 14,400 sq ft corner lot, designated R2-AM-1 Multi Family and situated on the corner of Cook and Burdett. Building has been well maintained for its entire life. Grounds and gardens are well kept with new front walk. Laundry room includes coin operated machines. Bright and clean sunroom on rooftop with deck. 908 Cook Street offers an investor/developer a future redevelopement potential. This property offers significant rental upside for an investor through natural tenant turnover of mostly senior tenants. An rare investment opportunity in one of Canada's most desireable real estate markets. (id:48757)
Agent Information
Outside Listing Agent
Property Specifics
Property Type:
Multi-Family
Yearly Taxes:
Estimated Sq. Foot:
N/A
Lot Size:
0.33 ac.
Price per Sq. Foot:
N/A
Building Units:
N/A
Building Stories:
N/A
Pet Policy:
N/A
MLS® Number:
954257
Source Status:
Active
Also Listed By:
VIVA: 954257
Building Amenities
Parking
Central Location
Corner Site
Laundry In Building
Additional Storage
Parking
Central Location
Public Outdoor Space
Corner Lot
Fire Alarm
Concrete
Easy Access
Landscaped
Frame Wood
Shopping Nearby
Fencing: Partial
Transit Nearby
Stucco & Siding
Elevator: Passenger
Unit Amenities
Hot Water
Fire Alarm System
Parking
Parking
Location & Transportation
Other Property Information
Summary
General Information
- Structure Type: Multi-Family
- Year Built: 1963
Parking
- Total Parking Spaces: 19
Interior and Exterior Features
Exterior Features
- Security Features: Fire alarm system
Structure
- Building Area: 0.47 ac.
- Property Attached: Yes
Property Information
Lot Information
- Zoning: Unknown; R3-AM-1
- Lot Features: Central location, Corner Site
- Total Units: 25
- Lot Size: 0.33 ac.
- Lot Dimensions: 14400
Utilities
- Heating: Hot Water
Estimated Monthly Payments
Monthly Total
$25,829
Monthly Taxes
Interest
6.00%
Down Payment
20.00%
Mortgage Calculator
Monthly Mortgage Cost
$24,070
Monthly Charges
Total Monthly Payment
$25,829
Calculation based on:
Price:
$5,018,382
Charges:
* Additional charges may apply
Similar Listings
Building Information
Building Name:
N/A
Property Type:
Multi-Family
Building Type:
N/A
Pet Policy:
N/A
Units:
N/A
Stories:
N/A
Built In:
1963
Sale Listings:
1
Rental Listings:
0
Land Lease:
No

The MLS® mark and associated logos identify professional services rendered by REALTOR® members of CREA to effect the purchase, sale and lease of real estate as part of a cooperative selling system. Powered by REALTOR.ca. Copyright 2024 The Canadian Real Estate Association. All rights reserved. The trademarks REALTOR®, REALTORS® and the REALTOR® logo are controlled by CREA and identify real estate professionals who are members of CREA.
Last checked: May 20, 2024, 8:42 AM UTC
