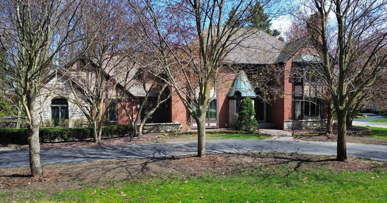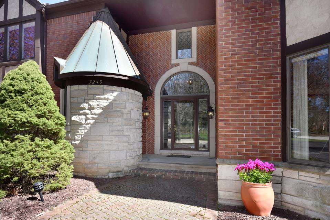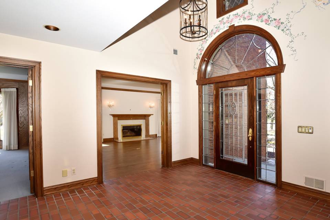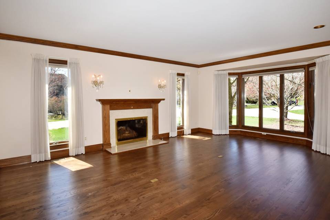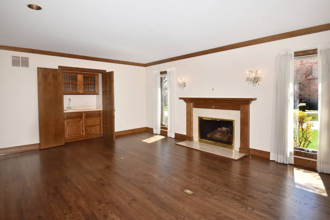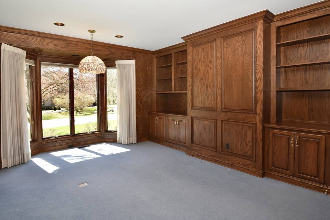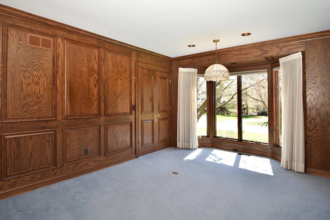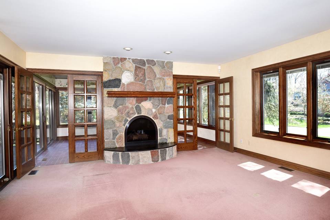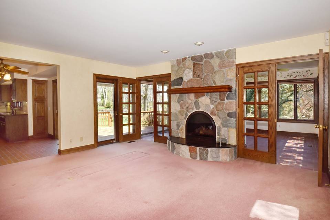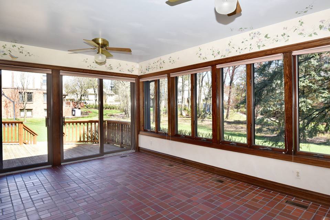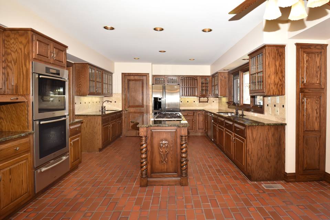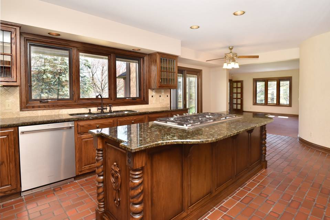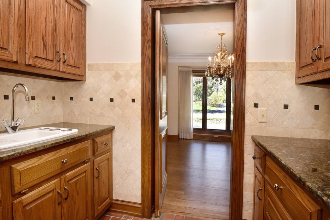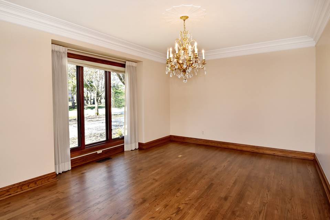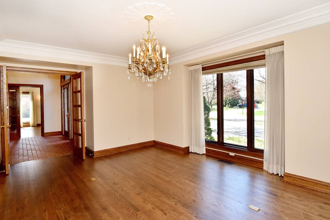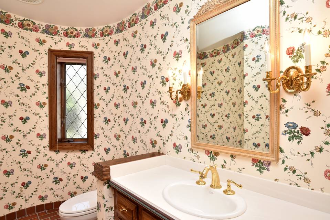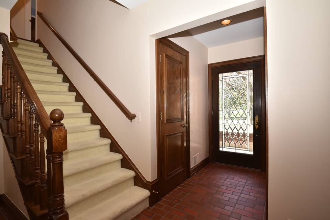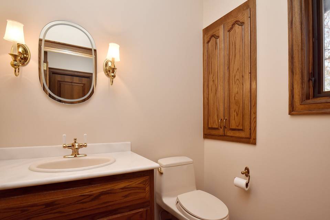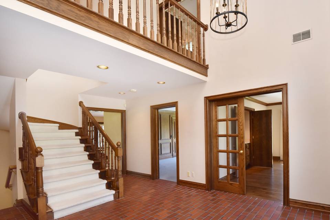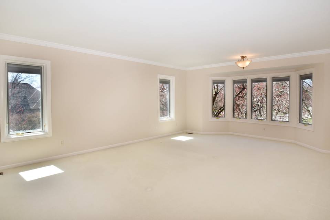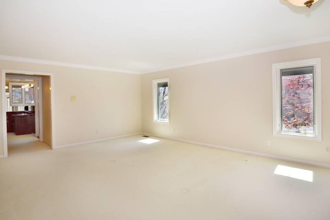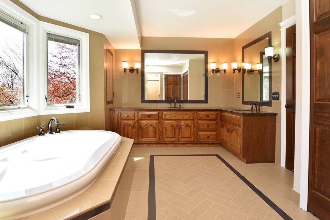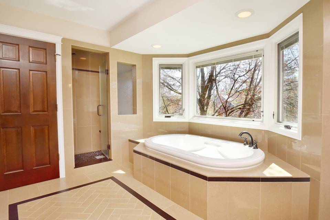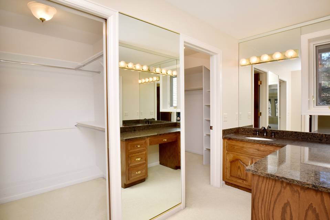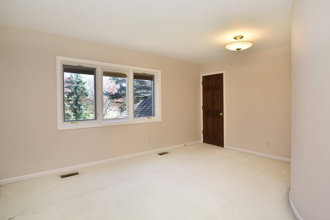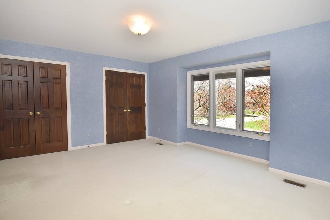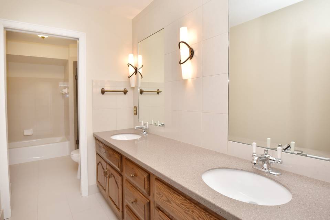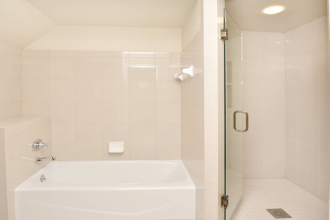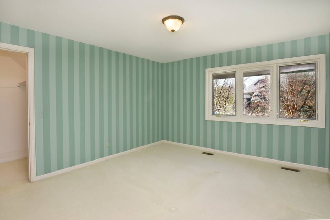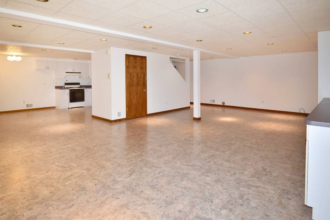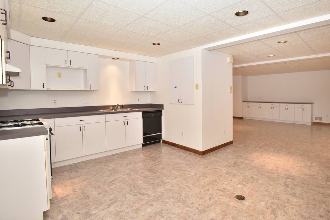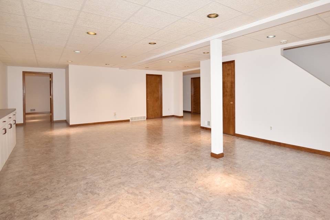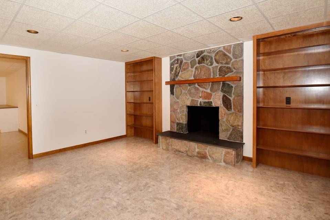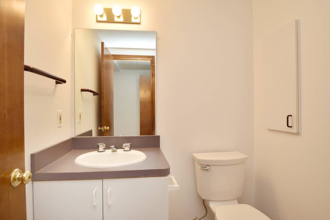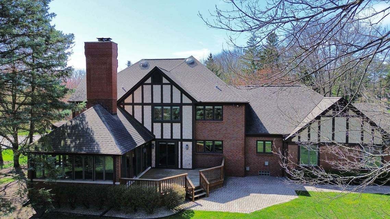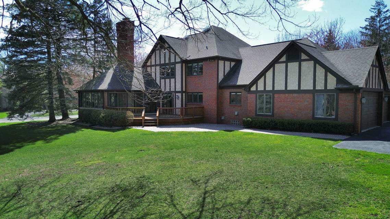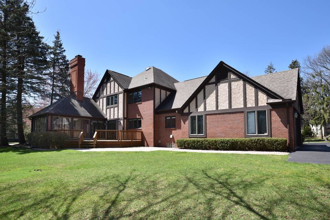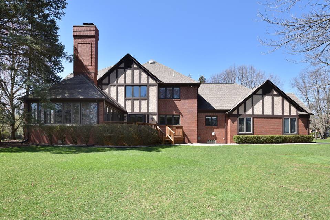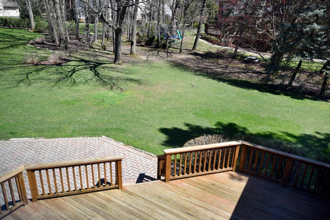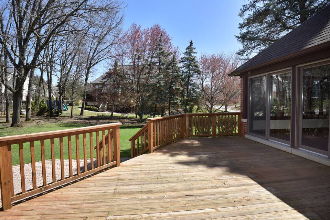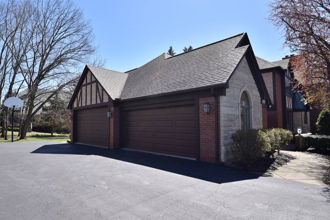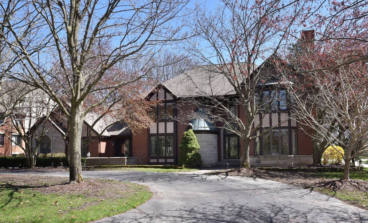

7249 Camden Court
Bloomfield Township, MI 48301Sale Price
$1,300,000
Property Type
Single-Family
Beds
4
Full Baths
2
½ Baths
3
Property Description
A must-see in popular Franklin Ravines. This custom, updated 4 bedroom + 2.3 bath home offers approximately 6,000 square feet. It is situated on a treed and beautifully landscaped 2/3 acre corner lot on a cul-de-sac street. Walking distance to the famous Franklin Cider mill and downtown historical Franklin shopping district. Centrally located to all schools. A welcoming foyer invites you into this beautifully appointed traditional home, which includes custom baseboards, beautiful crown moldings and leaded glass doors. The large living room has a marble fireplace and wet bar, and a banquet-size dining room with a butler pantry to the kitchen. The family room with fireplace opens to Chefs kitchen and a 4 season room which leads out to a large deck for those summer barbeques. Upstairs features a large well-appointed primary bedroom suite which includes a den/office with fireplace, full kitchen, recreation room, and 1/2 bath. There are 2 staircases, Pella windows, some wood floors and porcelain tiles. This home also offers a lot of storage, a 4-car garage, and a whole-house generator. This is the house you have been waiting for. A great home for entertaining. Buyer's agent to verify all information.
Agent Information
Property Specifics
Property Type:
Single-Family
Monthly Common Charges:
$33
Yearly Taxes:
$15,557
Estimated Sq. Foot:
4,530
Lot Size:
0.64 ac.
Price per Sq. Foot:
$287
Building Stories:
N/A
MLS ID:
20240019299
Source Status:
Active
Also Listed By:
connectagency: a0UXX000000007C2AQ
Amenities
220 Volts
Cable Available
Circuit Breakers
Energy Star® Qualified Window(S)
Jetted Tub
Programmable Thermostat
Security Alarm (Owned)
Wet Bar
Forced Air
Heating Natural Gas
Attic Fan
Ceiling Fan(S)
Central Air
Electricity
Door Opener
Side Entrance
Attached
Basement Access
Daylight
Finished
Laundry Facilities
Dishwasher
Disposal
Exhaust Fan
Gas Cooktop
Plumbed For Ice Maker
Range Hood
Self Cleaning Oven
Warming Drawer
Deck
Patio
Basement
Parking
Attached Garage
Fireplace
Location & Transportation
Other Property Information
Summary
General Information
- Structure Type: 2 Story
- Year Built: 1989
School
- MLS Area Major: Bloomfield Twp
Parking
- Total Parking Spaces: 4
- Parking Features: Electricity, Door Opener, Side Entrance, Attached, Basement Access
- Garage: Yes
- Attached Garage: Yes
- Garage Spaces: 4
HOA
- Association Fee: $400.00; Annually
Interior and Exterior Features
Interior Features
- Interior Features: 220 Volts, Cable Available, Circuit Breakers, De-Humidifier, ENERGY STAR® Qualified Window(s), Jetted Tub, Programmable Thermostat, Security Alarm (owned), Wet Bar
- Living Area: 4,530
- Total Bedrooms: 4
- Full Bathrooms: 2
- Half Bathrooms: 3
- Fireplace: Yes
- Appliances: Built-In Gas Range, Dishwasher, Disposal, Exhaust Fan, Gas Cooktop, Other, Plumbed For Ice Maker, Range Hood, Self Cleaning Oven, Warming Drawer
- Laundry Features: Laundry Facilities
- Furnished: Unfurnished
Exterior Features
- Exterior Features: Whole House Generator, Chimney Cap(s), Lighting, Satellite Dish
- Roof: Roof Asphalt
Structure
- Construction Materials: Brick, Stone, Stucco
- Foundation Details: Foundation Material Poured
- Basement: Daylight, Finished
- Patio and Porch Features: Deck, Patio
- Entry Location: Ground Level w/Steps
Property Information
Lot Information
- Lot Features: Corner Lot, Sprinkler(s)
- Lot Size: 0.64 ac.
- Lot Dimensions: 142 x 188
- Road Frontage Type: Paved, Cul-De-Sac
Utilities
- Cooling: Attic Fan, Ceiling Fan(s), Central Air
- Heating: Forced Air, Heating Natural Gas
- Water Source: Public (Municipal)
- Sewer: Public Sewer (Sewer-Sanitary)
Estimated Monthly Payments
Monthly Total
$7,565
Monthly Charges
$33
Monthly Taxes
$1,296
Interest
6.00%
Down Payment
20.00%
Mortgage Calculator
Monthly Mortgage Cost
$6,235
Monthly Charges
$1,330
Total Monthly Payment
$7,565
Calculation based on:
Price:
$1,300,000
Charges:
$1,330
* Additional charges may apply
Similar Listings

IDX provided courtesy of Realcomp II Ltd. via The Agency and Ann Arbor Area BOR, Battle Creek Area AOR, Branch County AOR, Bay County AOR, Clare Gladwin BOR, Down River AOR, East Central AOR, Greater Kalamazoo AOR, Greater Lansing AOR, Greater Regional Alliance of REALTORS®, Greater Shiawassee AOR, Hillsdale County BOR, Jackson Area AOR, Lenawee County AOR, Midland BOR, Southeastern Border AOR, Montcalm County AOR, Mason Oceana Manistee BOR, Michigan Regional Information Center, Northern Great Lakes REALTORS® MLS, Saginaw BOR, St. Joseph County AOR, Southwestern Michigan AOR, West Central AOR, West Michigan Lakeshore AOR, ©2024 Realcomp II Ltd. Shareholders. The accuracy of all information, regardless of source, is not guaranteed or warranted. All information should be independently verified. Any use of search facilities of data on the site, other than by a consumer looking to purchase real estate, is prohibited. All rights reserved.
Last checked: Apr 29, 2024, 11:05 PM UTC
