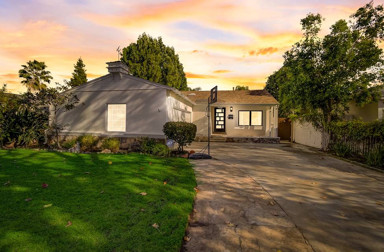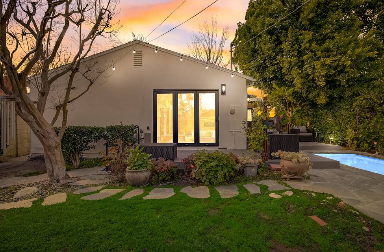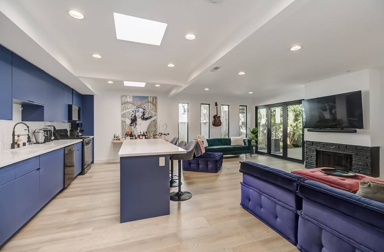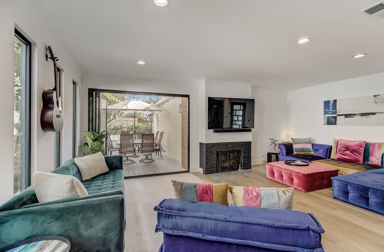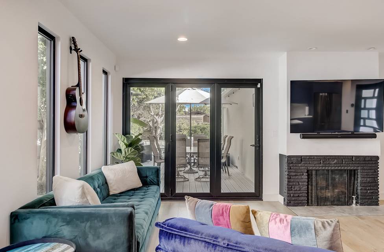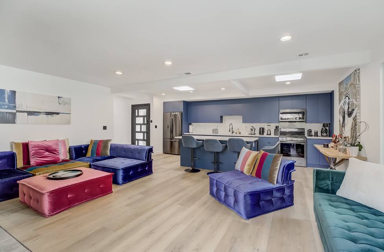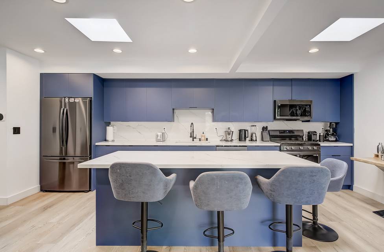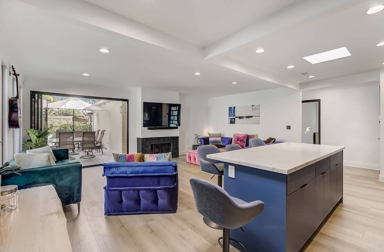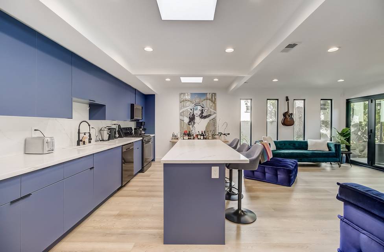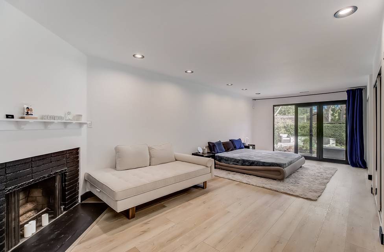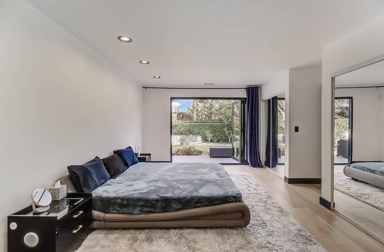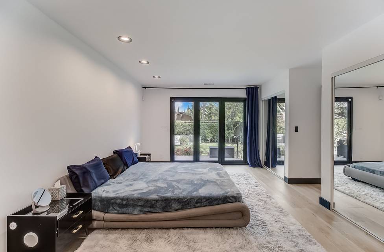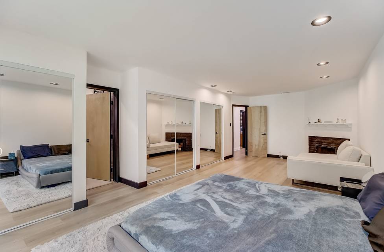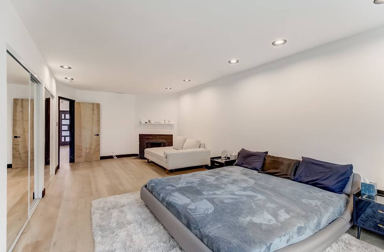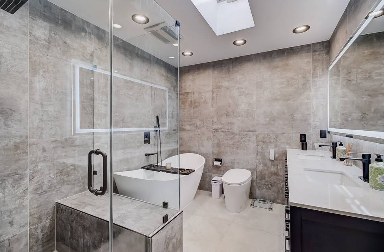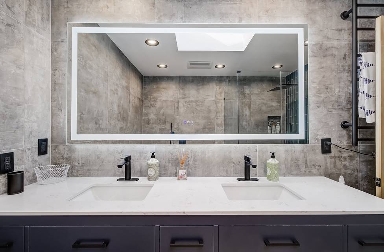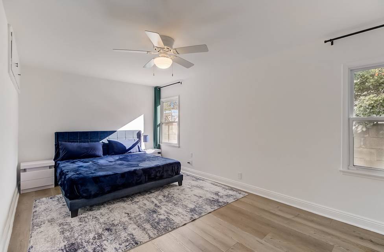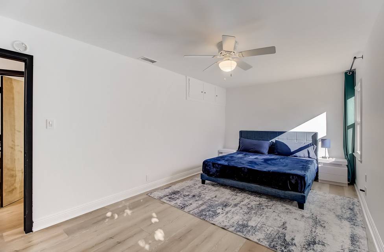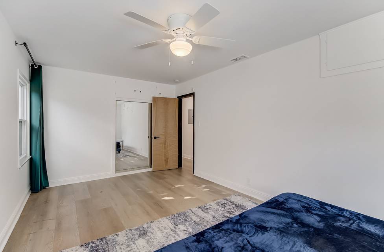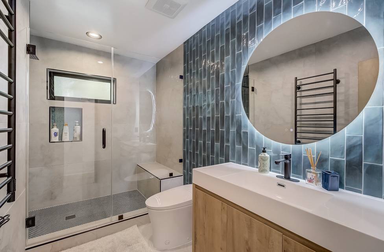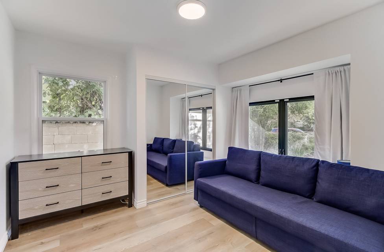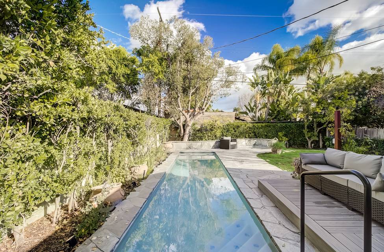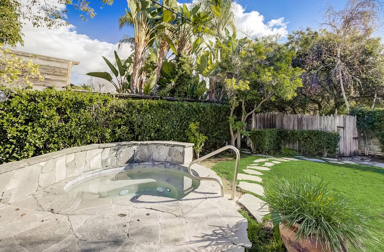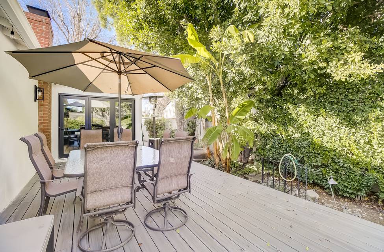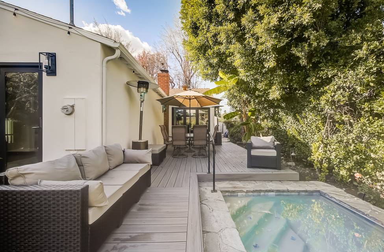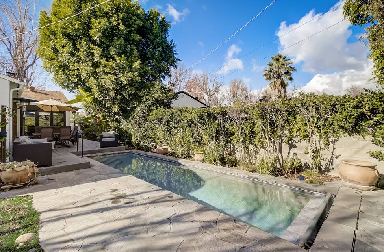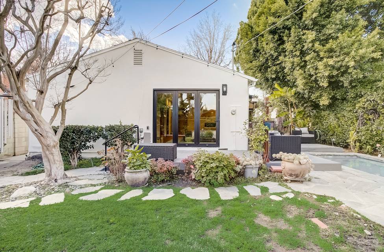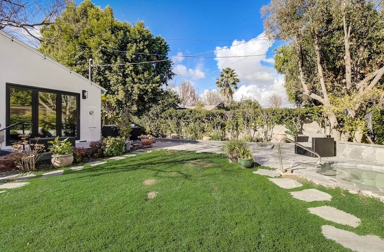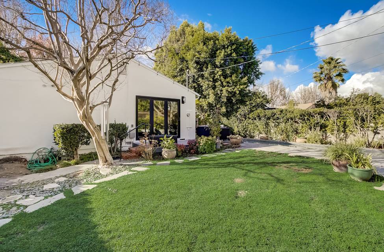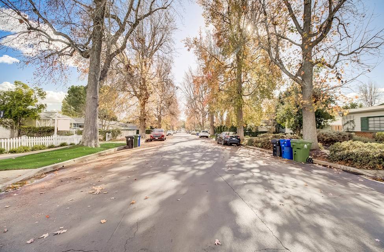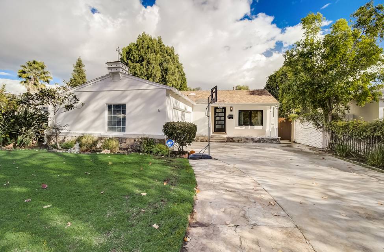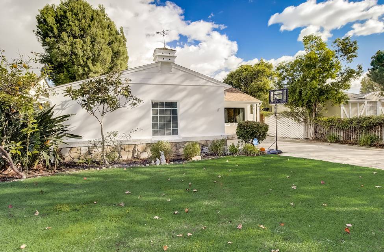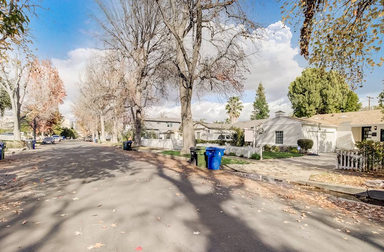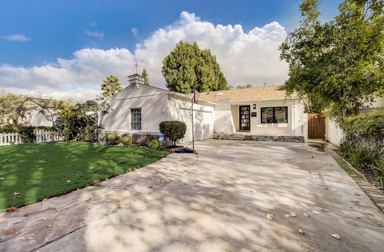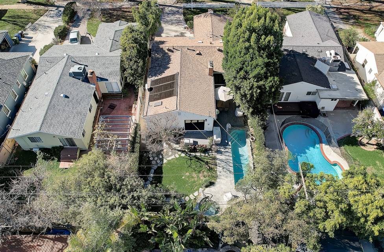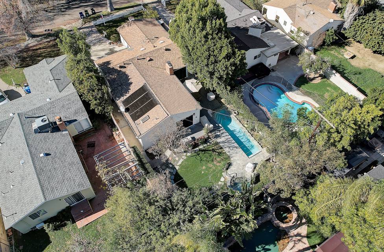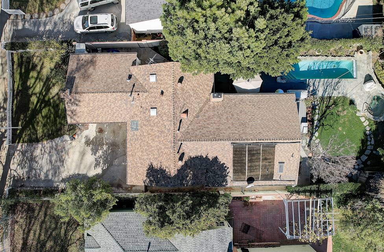

5450 Columbus Avenue
Sherman Oaks, CA 91411Sale Price
$1,700,000
Property Type
Single-Family
Beds
3
Baths
2
Property Description
Beautifully newly renovated, spacious 3-bedroom, 2-bathroom home, ideally situated on a serene tree-lined street in the sought-after neighborhood of Sherman Oaks. This charming residence offers a tranquil escape in a quiet and peaceful area.
One of the standout features of this entertainers home is the expansive 6,757 square-foot lot, providing ample space for outdoor relaxation and entertainment. The inviting lap pool and waterfall spa beckon you to unwind in the sunshine, while the meticulously landscaped surroundings create a picturesque setting for outdoor gatherings and relaxation.
Inside you'll find a thoughtfully modernized interior that showcases the perfect blend of contemporary living and classic elegance. The renovations were recently completed in September 2023, ensuring that every corner of the home is fresh and up-to-date. The main level boasts an open floor plan where the kitchen, dining room, and living room harmoniously merge, creating a spacious and inviting living space. The floor-to-ceiling glass doors effortlessly connect the interior to the serene outdoors. An inviting large Primary Suite, boasts a gorgeous fireplace, charming sitting area, recessed lights and large sliding doors leading to the back yard. This smart home boasts all-new appliances in a brand-new kitchen and updated bathrooms, creating a seamless and sophisticated living experience. The newly installed doors and windows not only enhance the aesthetics but also improve energy efficiency.
For the environmentally conscious, the two-car garage is equipped with a Tesla charger, adding convenience and sustainability to your daily life. Located in the award winning Kester Elementary School and close to boutique shopping and fine dining along Ventura Blvd, it offers the ideal combination of indoor-outdoor living, making it a perfect place to call home.
One of the standout features of this entertainers home is the expansive 6,757 square-foot lot, providing ample space for outdoor relaxation and entertainment. The inviting lap pool and waterfall spa beckon you to unwind in the sunshine, while the meticulously landscaped surroundings create a picturesque setting for outdoor gatherings and relaxation.
Inside you'll find a thoughtfully modernized interior that showcases the perfect blend of contemporary living and classic elegance. The renovations were recently completed in September 2023, ensuring that every corner of the home is fresh and up-to-date. The main level boasts an open floor plan where the kitchen, dining room, and living room harmoniously merge, creating a spacious and inviting living space. The floor-to-ceiling glass doors effortlessly connect the interior to the serene outdoors. An inviting large Primary Suite, boasts a gorgeous fireplace, charming sitting area, recessed lights and large sliding doors leading to the back yard. This smart home boasts all-new appliances in a brand-new kitchen and updated bathrooms, creating a seamless and sophisticated living experience. The newly installed doors and windows not only enhance the aesthetics but also improve energy efficiency.
For the environmentally conscious, the two-car garage is equipped with a Tesla charger, adding convenience and sustainability to your daily life. Located in the award winning Kester Elementary School and close to boutique shopping and fine dining along Ventura Blvd, it offers the ideal combination of indoor-outdoor living, making it a perfect place to call home.
Agent Information


Property Specifics
Property Type:
Single-Family
Estimated Sq. Foot:
1,476
Lot Size:
6,757 sq. ft.
Price per Sq. Foot:
$1,152
Building Stories:
1
MLS ID:
a0UUc000001MsNnMAK
Source Status:
Active
Amenities
Central
Fireplace Family Room
Fireplace Master Bedroom
Carbon Monoxide Detector(S)
Fire And Smoke Detection System
Pool & Spa
Pool Heated
Pool In Ground
Pool Lap Pool
Pool Waterfall
Parking
Fireplace
Views & Exposures
Pool
Location & Transportation
Other Property Information
Summary
General Information
- Year Built: 1950
- Architectural Style: Contemporary
Parking
- Total Parking Spaces: 2
- Parking Features: Parking Garage - 2 Car
Interior and Exterior Features
Interior Features
- Living Area: 1,476 sq. ft.
- Total Bedrooms: 3
- Full Bathrooms: 2
- Fireplace: Fireplace Family Room, Fireplace Master Bedroom
- Total Fireplaces: 2
Exterior Features
- View: Pool
- Security Features: Carbon Monoxide Detector(s), Fire and Smoke Detection System
Pool/Spa
- Pool Features: Pool & Spa, Pool Heated, Pool In Ground, Pool Lap Pool, Pool Waterfall
- Spa: Heated, Hot Tub, In Ground
Structure
- Building Features: Fully remodeled, Prime Location, Entertainers Home, Smart Home
- Stories: 1
Property Information
Lot Information
- Lot Size: 6,757 sq. ft.
Utilities
- Cooling: Central
- Heating: Central
Estimated Monthly Payments
Monthly Total
$8,154
Monthly Taxes
N/A
Interest
6.00%
Down Payment
20.00%
Mortgage Calculator
Monthly Mortgage Cost
$8,154
Monthly Charges
$0
Total Monthly Payment
$8,154
Calculation based on:
Price:
$1,700,000
Charges:
$0
* Additional charges may apply
Similar Listings
All information is deemed reliable but not guaranteed. Copyright 2024 The Agency. All rights reserved.
Last checked: May 5, 2024, 5:17 PM UTC
