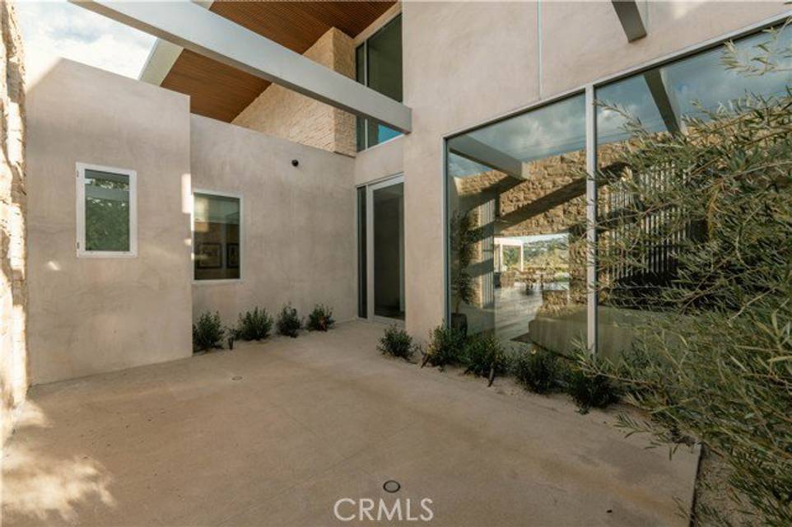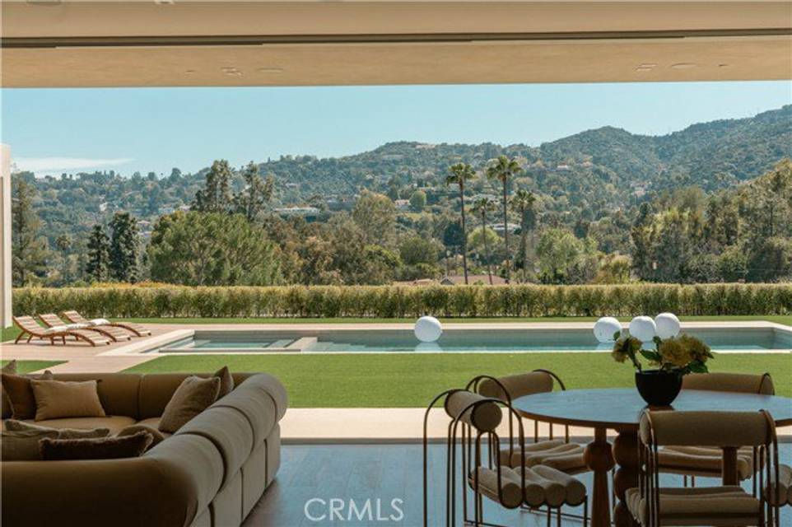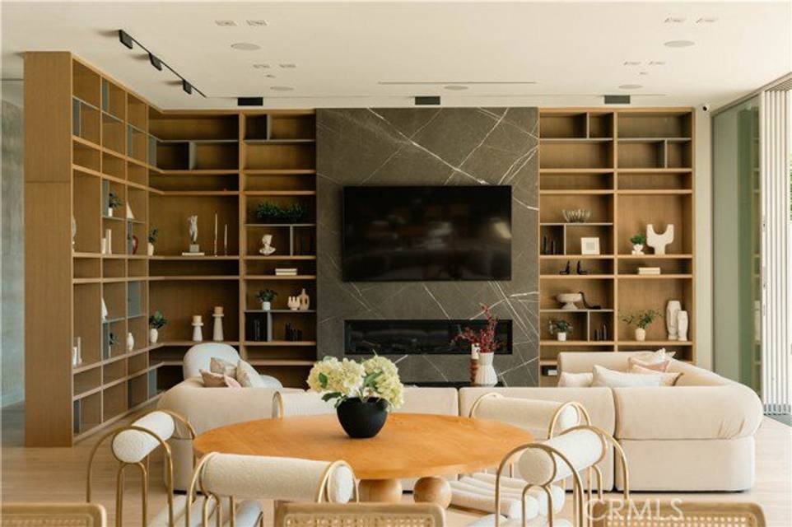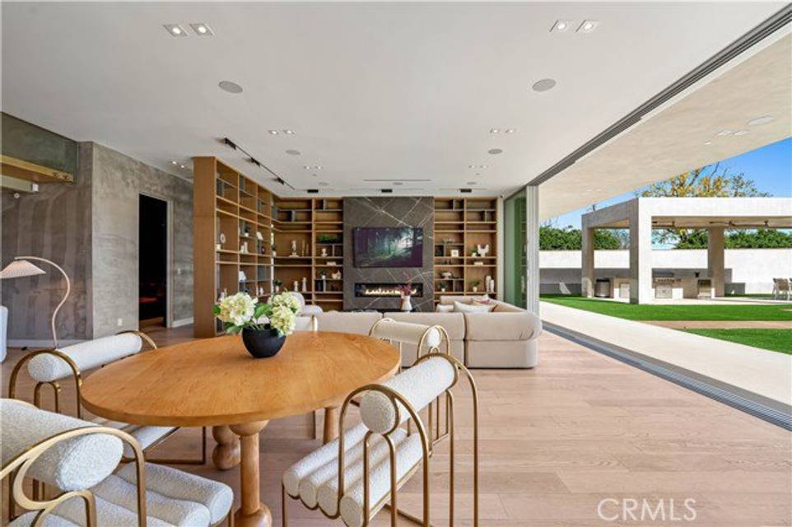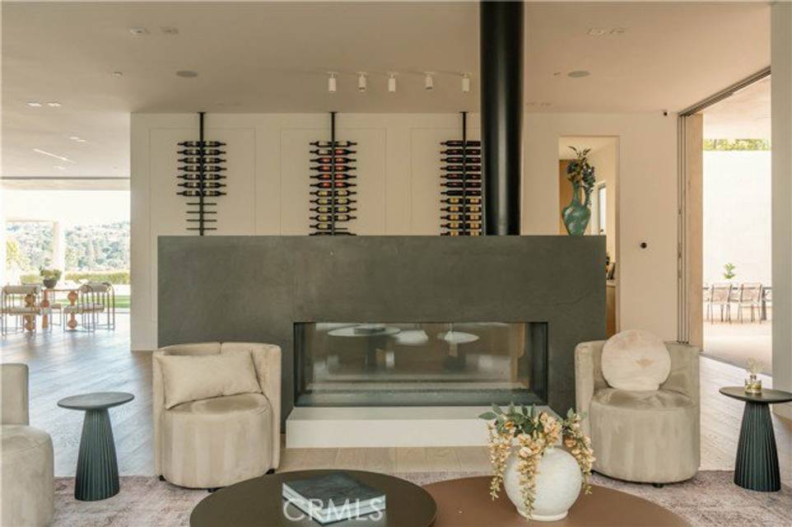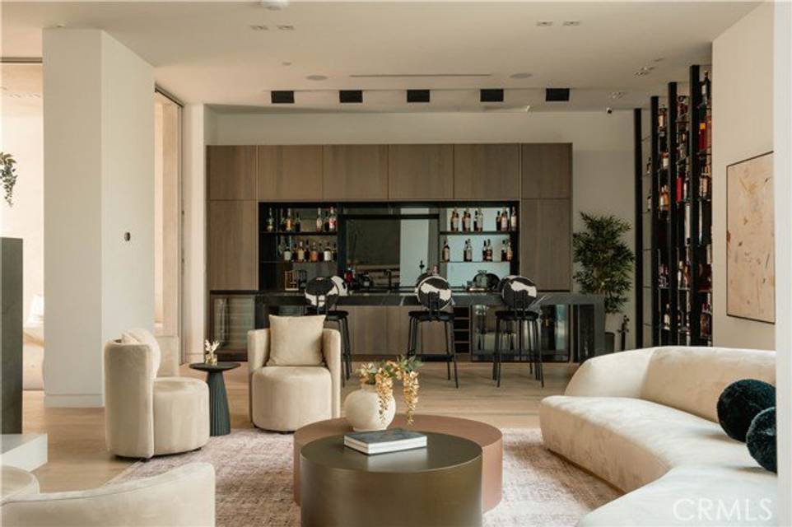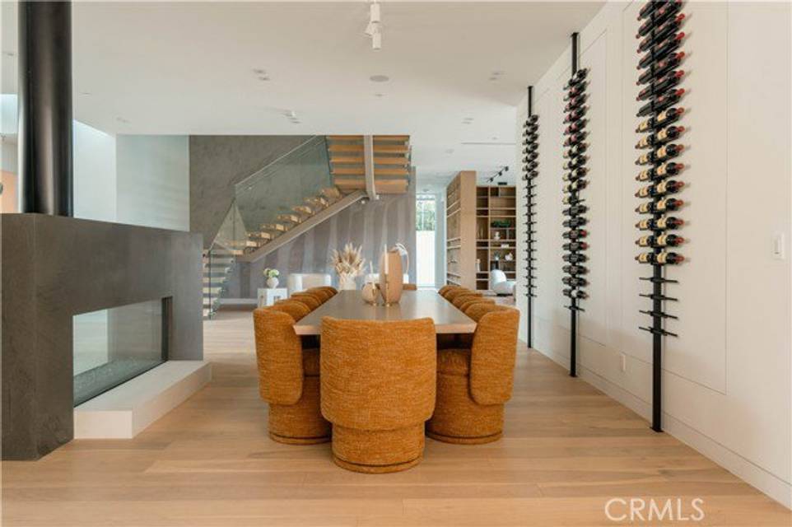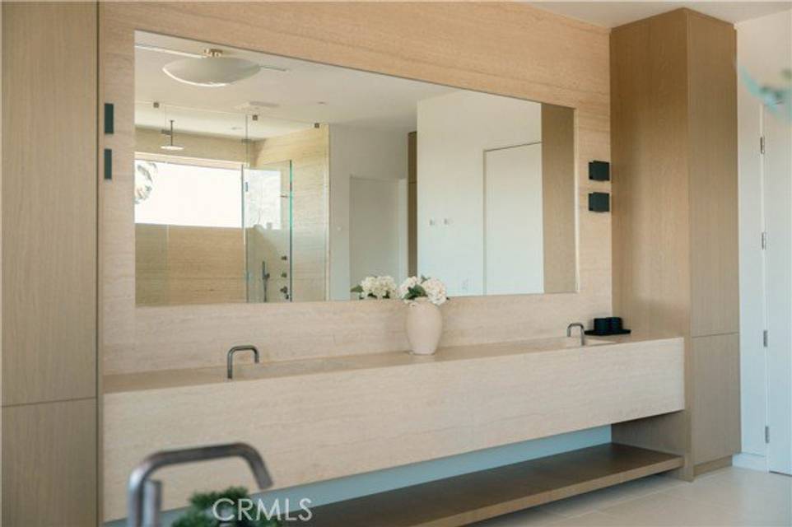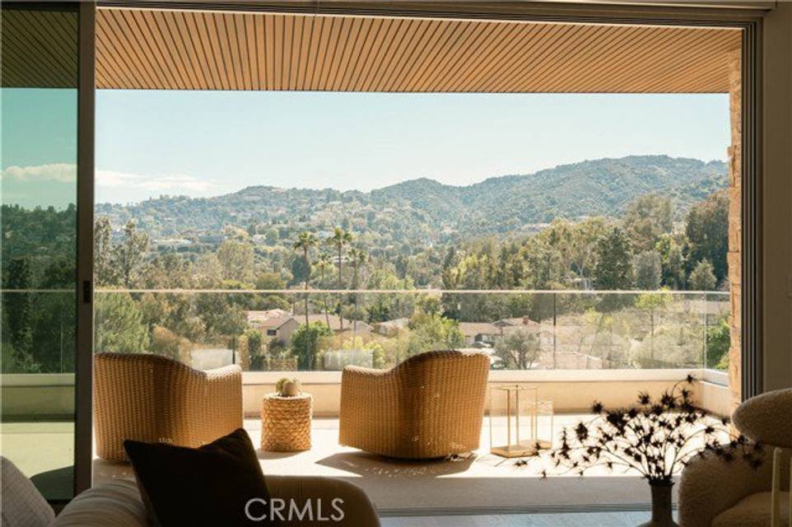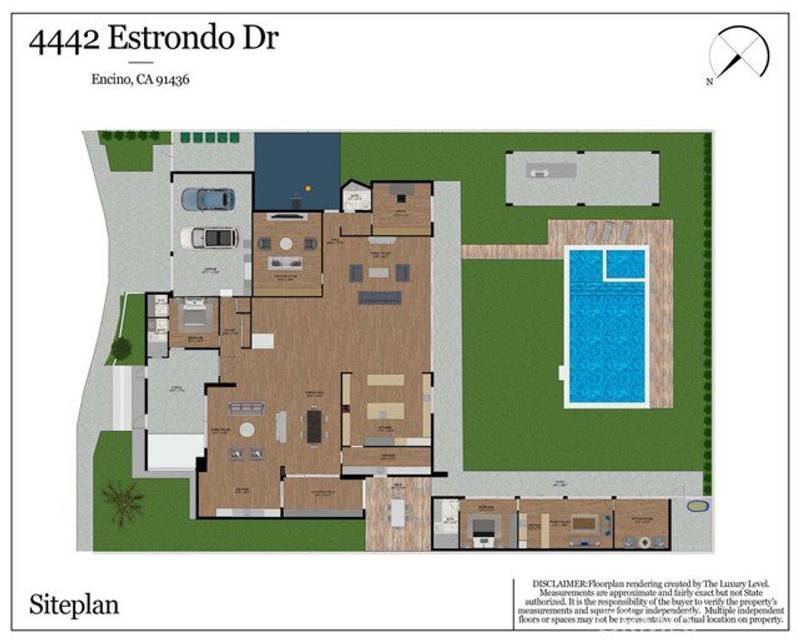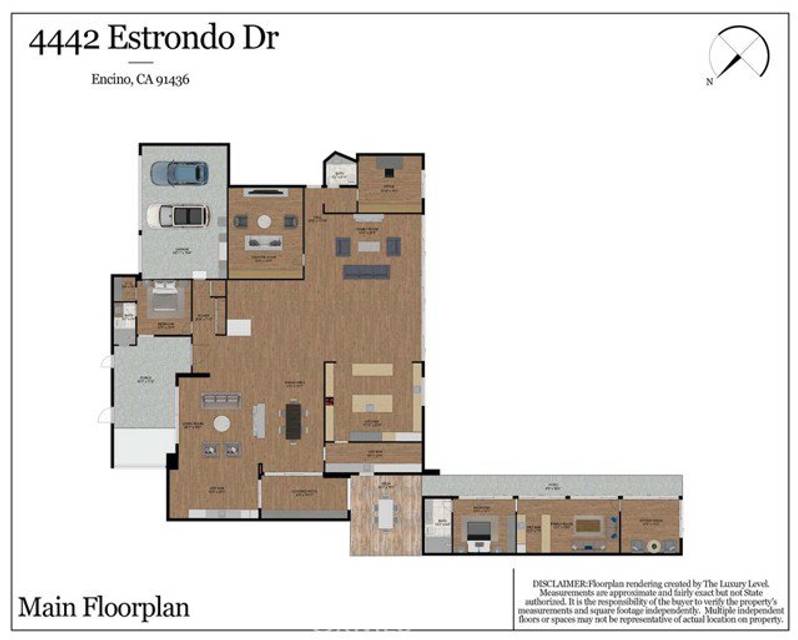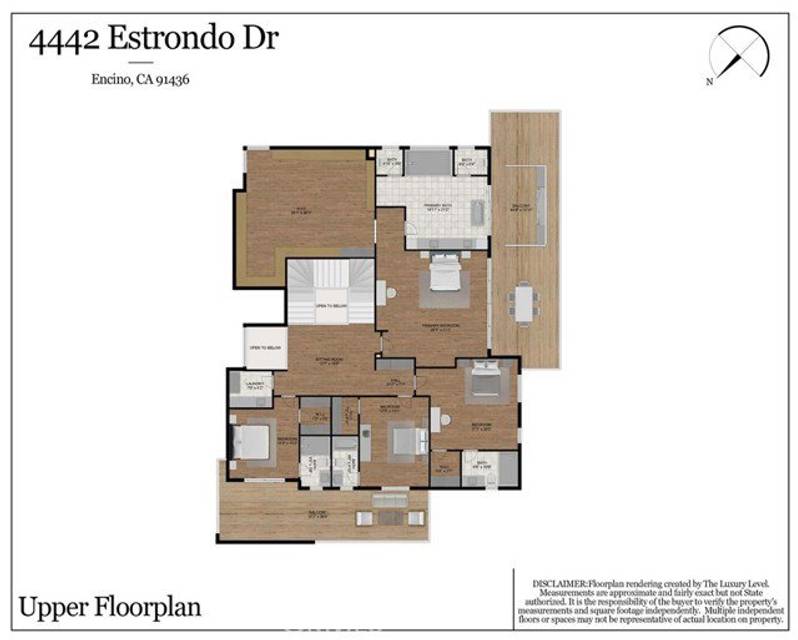

4442 Estrondo Drive
Encino, CA 91436Sale Price
$9,500,000
Property Type
Single-Family
Beds
6
Full Baths
7
¾ Baths
1
Property Description
Nestled majestically in the prestigious Encino Hills, this newly crafted architectural marvel epitomizes luxury living amidst panoramic vistas. With a facade adorned in timeless limestone veneer complemented by accents of smooth plaster and composite material siding, this residence exudes sophistication from the moment you arrive. Aluminum-clad accents punctuate the exterior, hinting at the contemporary elegance within. Step through the grand entrance featuring a massive pivoting glass door, and you'll find yourself enveloped in opulence and tranquility. Every detail is meticulously curated, from the wide plank white oak floors to the bespoke cabinetry finished in a subtle gray smoke stain. The interior seamlessly marries modernity with natural elements, boasting Quartzite natural stone and Honed Marble in the gourmet kitchen, adorned with Watermark plumbing fixtures and custom cabinetry. Entertain in style in the expansive living spaces, where a dual-sided fireplace serves as the centerpiece, flanked by hand-forged hot rolled steel shelving with smoke-tinted mirror backing bar. Velvet wallpaper adds a touch of lavishness, while Fleetwood sliding doors blur the boundaries between indoor and outdoor living. Ascend the floating staircase to discover four luxurious en-suites, includ
Agent Information

Director, Estates Division
(818) 900-4259
george.oz@theagencyre.com
License: California DRE #01948763
The Agency

Estates Agent
(818) 472-9615
stephany.delgado@theagencyre.com
License: California DRE #02003810
The Agency
Property Specifics
Property Type:
Single-Family
Estimated Sq. Foot:
10,536
Lot Size:
0.39 ac.
Price per Sq. Foot:
$902
Building Stories:
2
MLS ID:
CRSR24051831
Source Status:
Active
Also Listed By:
California Regional MLS: SR24051831
Amenities
Bonus/Plus Room
Den
Family Room
Kitchen/Family Combo
Media
Office
Stone Counters
Kitchen Island
Pantry
Central
Fireplace(S)
Central Air
Parking Attached
Parking On Street
Dining Room
Living Room
Floor Wood
Dryer
Laundry Room
Washer
Inside
Pool In Ground
Pool Spa
Dishwasher
Double Oven
Gas Range
Microwave
Refrigerator
Parking
Attached Garage
Fireplace
Views & Exposures
View City LightsView HillsView Mountain(s)View ValleyView Trees/Woods
Location & Transportation
Other Property Information
Summary
General Information
- Year Built: 2023
- Architectural Style: Modern/High Tech
- New Construction: Yes
School
- High School District: Los Angeles Unified
Parking
- Total Parking Spaces: 3
- Parking Features: Parking Attached, Parking On Street
- Garage: Yes
- Attached Garage: Yes
- Garage Spaces: 3
HOA
- Association Name: 0
Interior and Exterior Features
Interior Features
- Interior Features: Bonus/Plus Room, Den, Family Room, Kitchen/Family Combo, Media, Office, Stone Counters, Kitchen Island, Pantry
- Living Area: 10,536
- Total Bedrooms: 6
- Total Bathrooms: 8
- Full Bathrooms: 7
- Three-Quarter Bathrooms: 1
- Fireplace: Dining Room, Family Room, Living Room, Two-Way
- Flooring: Floor Wood
- Appliances: Dishwasher, Double Oven, Gas Range, Microwave, Refrigerator
- Laundry Features: Dryer, Laundry Room, Washer, Inside
Exterior Features
- Exterior Features: Backyard, Back Yard, Front Yard
- View: View City Lights, View Hills, View Mountain(s), View Valley, View Trees/Woods
Pool/Spa
- Pool Private: Yes
- Pool Features: Pool In Ground, Pool Spa
Structure
- Stories: 2
Property Information
Lot Information
- Zoning: LARA
- Lot Features: Street Light(s)
- Lots: 1
- Buildings: 1
- Lot Size: 0.39 ac.
Utilities
- Utilities: Cable Available, Natural Gas Available
- Cooling: Central Air
- Heating: Central, Fireplace(s)
- Water Source: Water Source Public
- Sewer: Sewer Public Sewer
Community
- Association Amenities: Park
Estimated Monthly Payments
Monthly Total
$45,566
Monthly Taxes
N/A
Interest
6.00%
Down Payment
20.00%
Mortgage Calculator
Monthly Mortgage Cost
$45,566
Monthly Charges
$0
Total Monthly Payment
$45,566
Calculation based on:
Price:
$9,500,000
Charges:
$0
* Additional charges may apply
Similar Listings

Listing information provided by the Bay East Association of REALTORS® MLS and the Contra Costa Association of REALTORS®. All information is deemed reliable but not guaranteed. Copyright 2024 Bay East Association of REALTORS® and Contra Costa Association of REALTORS®. All rights reserved.
Last checked: Apr 30, 2024, 11:17 PM UTC
