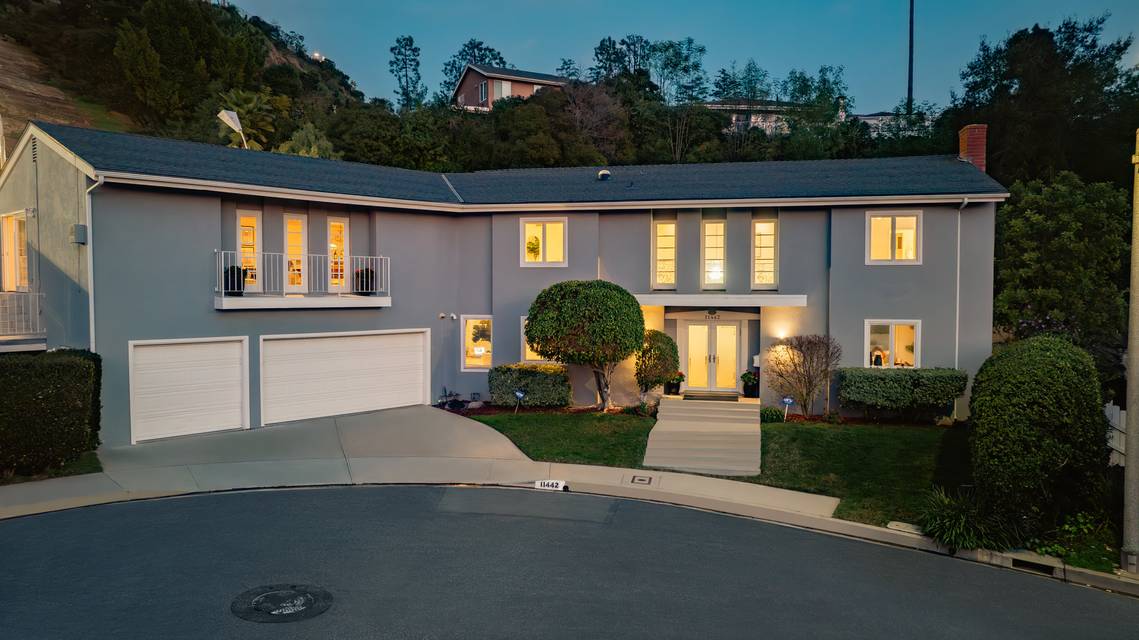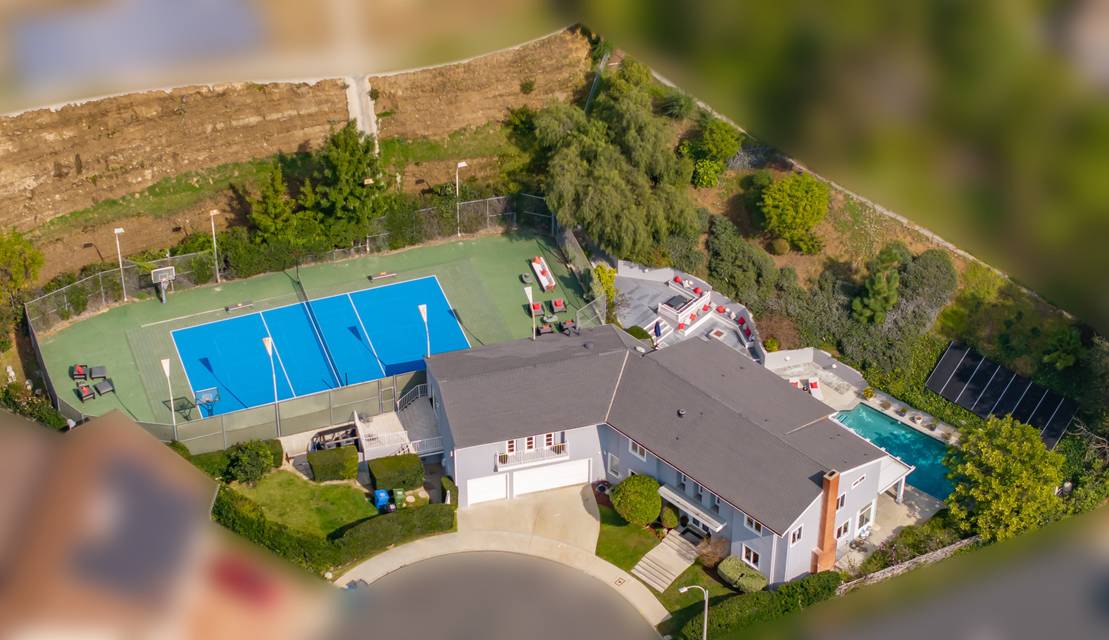

11442 Dona Cecilia Drive
Studio City, CA 91604
in contract
Sale Price
$3,295,000
Property Type
Single-Family
Beds
5
Full Baths
4
¾ Baths
1
Property Description
Nestled at the end of the cul-de-sac on an expansive double lot spanning over 49,000 square feet, this two-story residence is located in the coveted Carpenter School District. Set within the picturesque Dona's neighborhood, this unique home stands out as the only property featuring a tennis court in Laurelwood. This exceptional five-bedroom, four-and-a-half bathroom, offers breathtaking views. The residence boasts towering ceilings, abundant natural light, and a well-appointed kitchen with granite countertops and backsplashes. The spacious living room is cozy with its wood-burning fireplace and opens seamlessly to the covered patio and lushly landscaped backyard. The dining room and breakfast nook provide space for both formal dinners and casual meals. The bedroom on the main level of the home is ideal for guests or live-in staff. Upstairs, the primary suite features a walk-in closet and an en-suite bathroom with dual sinks and a jetted tub. Adding to the allure of this home is an entertainment area appx 1,200 sq ft, complete with a pool table, leading to a patio, a fenced-in grassy yard, and the tennis court, offering the ultimate venue for indoor-outdoor gatherings. The pool, spa, and full-size tennis court provide year-round entertainment. Additional highlights include an extr
Agent Information

Director, Estates Division
(818) 900-4259
george.oz@theagencyre.com
License: California DRE #01948763
The Agency

Director, Estates Division
(818) 850-1458
gina.michelle@theagencyre.com
License: California DRE #01503003
The Agency
Property Specifics
Property Type:
Single-Family
Estimated Sq. Foot:
3,993
Lot Size:
1.14 ac.
Price per Sq. Foot:
$825
Building Stories:
2
MLS ID:
CRSR24039827
Source Status:
Pending
Also Listed By:
California Regional MLS: SR24039827
Amenities
Bonus/Plus Room
Family Room
Kitchen/Family Combo
Office
Storage
Breakfast Bar
Breakfast Nook
Stone Counters
Central
Fireplace(S)
Central Air
Parking Attached
Parking Int Access From Garage
Parking On Street
Living Room
Wood Burning
Floor Laminate
Floor Tile
Floor Wood
Dryer
Laundry Room
Washer
Inside
Pool In Ground
Pool Spa
Dishwasher
Gas Range
Microwave
Refrigerator
Parking
Attached Garage
Fireplace
Den
Windows Skylight(S)
Rec/Rumpus Room
Views & Exposures
View HillsView Mountain(s)View ValleyView Trees/Woods
Location & Transportation
Other Property Information
Summary
General Information
- Year Built: 1967
- Architectural Style: Traditional
School
- High School District: Los Angeles Unified
Parking
- Total Parking Spaces: 3
- Parking Features: Parking Attached, Parking Int Access From Garage, Parking On Street
- Garage: Yes
- Attached Garage: Yes
- Garage Spaces: 3
HOA
- Association Name: 0
Interior and Exterior Features
Interior Features
- Interior Features: Bonus/Plus Room, Den, Family Room, In-Law Floorplan, Kitchen/Family Combo, Office, Rec/Rumpus Room, Storage, Breakfast Bar, Breakfast Nook, Stone Counters
- Living Area: 3,993
- Total Bedrooms: 5
- Total Bathrooms: 5
- Full Bathrooms: 4
- Three-Quarter Bathrooms: 1
- Fireplace: Living Room, Wood Burning
- Flooring: Floor Laminate, Floor Tile, Floor Wood
- Appliances: Dishwasher, Gas Range, Microwave, Refrigerator
- Laundry Features: Dryer, Laundry Room, Washer, Inside
Exterior Features
- Exterior Features: Backyard, Back Yard, Front Yard
- Window Features: Windows Skylight(s)
- View: View Hills, View Mountain(s), View Valley, View Trees/Woods
Pool/Spa
- Pool Private: Yes
- Pool Features: Pool In Ground, Pool Spa
Structure
- Stories: 2
Property Information
Lot Information
- Zoning: LARE
- Lot Features: Cul-De-Sac, Sloped Up, Landscape Misc, Street Light(s)
- Lots: 1
- Buildings: 1
- Lot Size: 1.14 ac.
Utilities
- Utilities: Cable Available, Natural Gas Available
- Cooling: Central Air
- Heating: See Remarks, Central, Fireplace(s)
- Water Source: Water Source Public
- Sewer: Sewer Public Sewer
Community
- Association Amenities: Dog Park, Park
Estimated Monthly Payments
Monthly Total
$15,804
Monthly Taxes
N/A
Interest
6.00%
Down Payment
20.00%
Mortgage Calculator
Monthly Mortgage Cost
$15,804
Monthly Charges
$0
Total Monthly Payment
$15,804
Calculation based on:
Price:
$3,295,000
Charges:
$0
* Additional charges may apply
Similar Listings

Listing information provided by the Bay East Association of REALTORS® MLS and the Contra Costa Association of REALTORS®. All information is deemed reliable but not guaranteed. Copyright 2024 Bay East Association of REALTORS® and Contra Costa Association of REALTORS®. All rights reserved.
Last checked: May 1, 2024, 6:24 AM UTC

