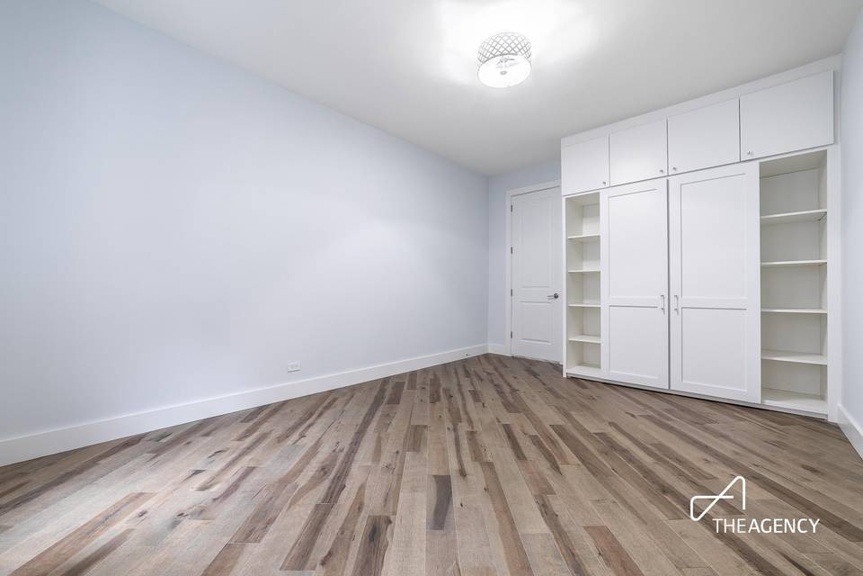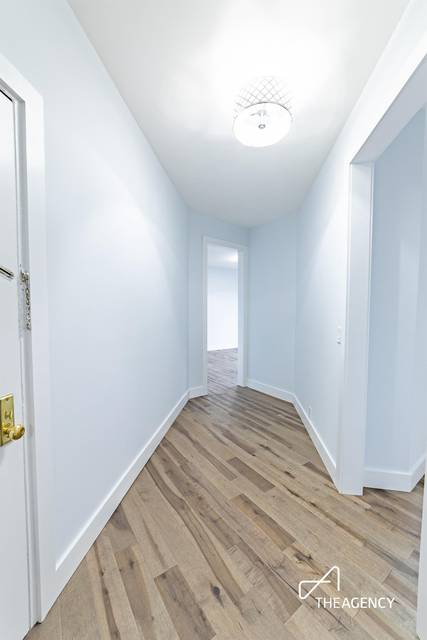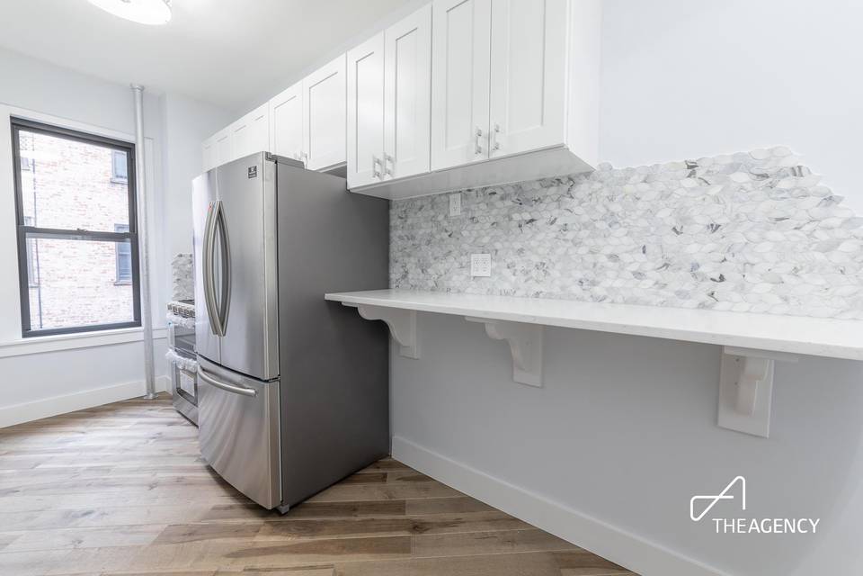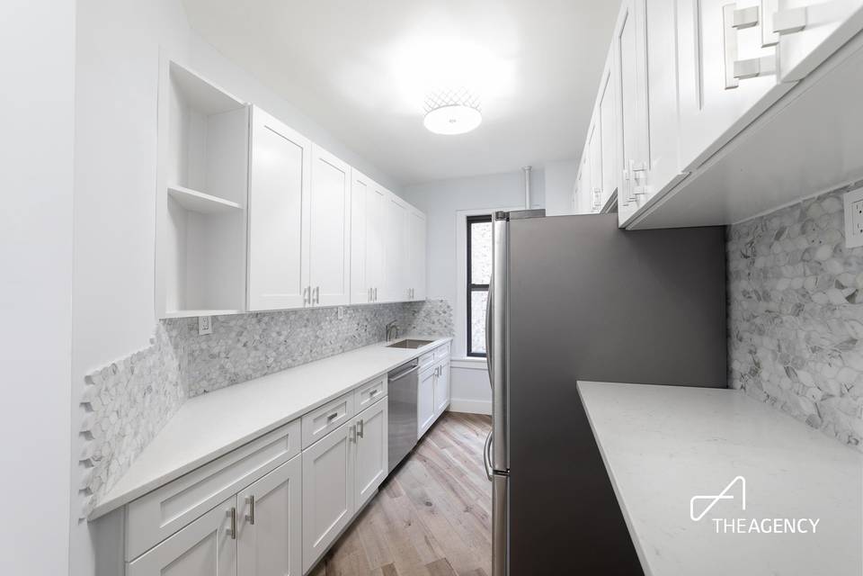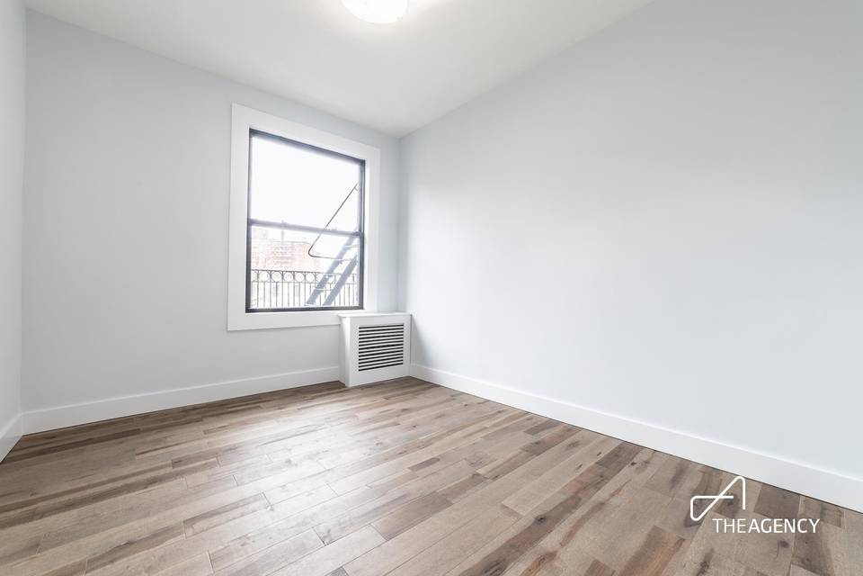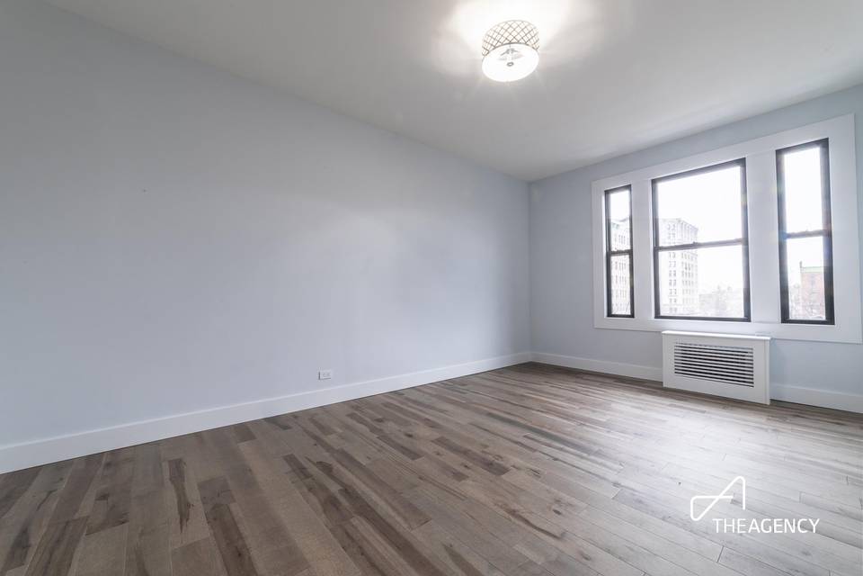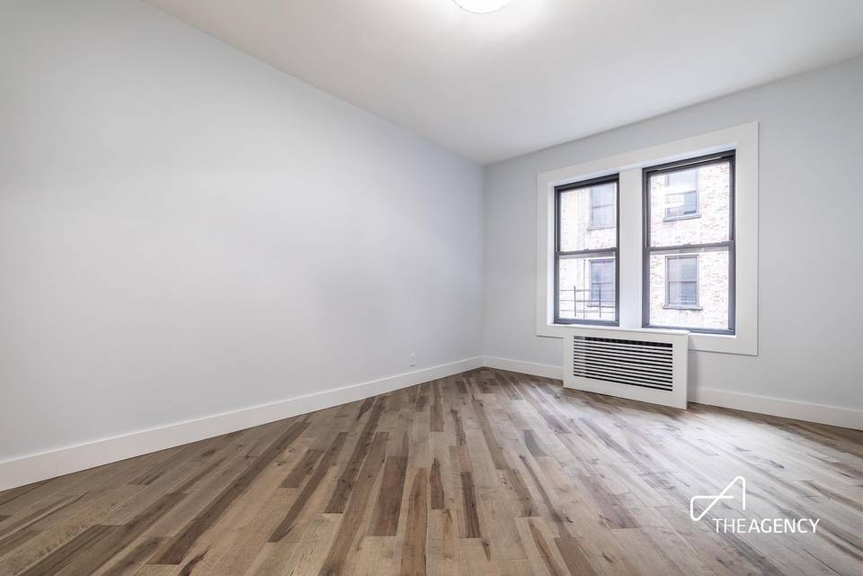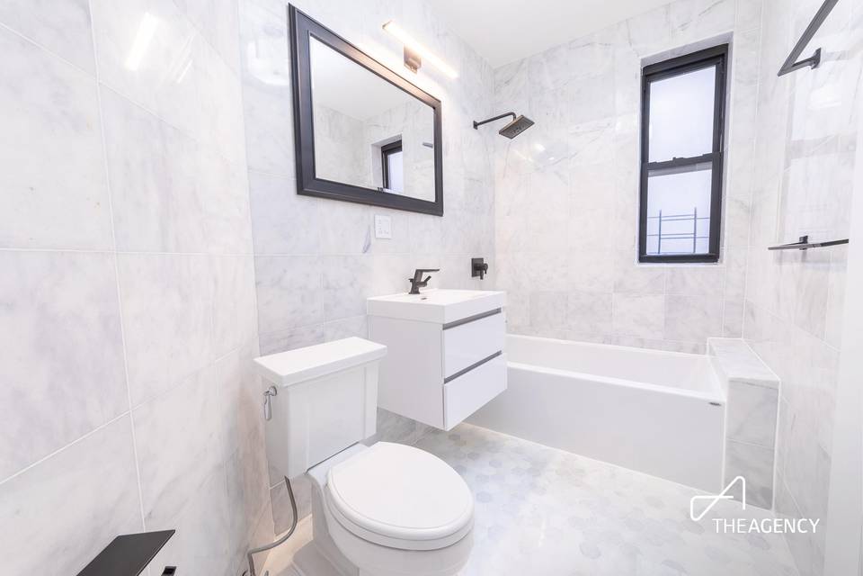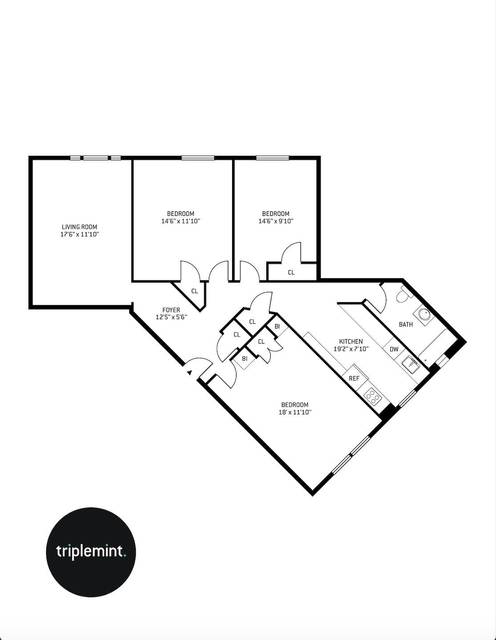

812 Riverside Drive #42
Washington Heights, Manhattan, NY 10032West 158th Street & West 159th Street
Sale Price
$930,000
Property Type
Condo
Beds
3
Baths
1
Property Description
Welcome to the gut renovated Palace! Rarely available extra large true 3 bedroom residence in historic Riverside Drive. As you enter the foyer you are taken into this ultra modern residence with custom made finishes. Brand new everything. No details have been overlooked. Oversized doors and closets. Large eat-in kitchen, oversized endless cabinets, quartz bar that comfortably sits 4. Western and eastern exposures. 2 King size bedrooms, 1 queen size bedroom. Lavish marble laid bathroom with deep soaking Kohler tub and special order high end hardware matte details, massive living room, high ceilings throughout the entire residence, natural maple hardwood floors. Sun drenched, with lovely park views, sprawling rooms and layout. Elevator. Laundry in the building. Live in Super. Magnificent Lobby, pet-friendly and steps from the 157th subway station, lots of transportation (#1 and C trains, as well as M4 M5 Bx6), restaurants (Boston Market, Taszo, Harlem Pub), New York Presbyterian Hospital / Columbia Medical Center (Morgan Stanley Children’s Hospital, Edward Harkness Eye Institute, College of Dental Medicine, Irvin Center Research Center), grocery stores (Associated, C-Town), Planet Fitness.
Agent Information

Property Specifics
Property Type:
Condo
Monthly Common Charges:
$1,145
Yearly Taxes:
$7,332
Estimated Sq. Foot:
1,134
Lot Size:
N/A
Price per Sq. Foot:
$820
Min. Down Payment:
$93,000
Building Units:
N/A
Building Stories:
6
Pet Policy:
N/A
MLS ID:
1863197
Source Status:
Active
Also Listed By:
olr-nonrebny: 1863197, REBNY: OLRS-00011863197, REBNY: OLRS-00021863197
Building Amenities
Entry Foyer
Split Bedrooms
Laundry In Building
Elevator
Doorman
Split Bedrooms
Entry Foyer
Post-War
Low-Rise
Unit Amenities
Wideplank Floors
Custom Closet
Abundant Closets
Windowed Kitchen
Stainless Steel Appliances
Refrigerator
Oven
New Appliances
Microwave
Eat In Kitchen
Dishwasher
Gourmet Kitchen
High Ceiling
Original Details
Window Units
Views & Exposures
City ViewsOpen ViewsPark Views
Southern Exposure
Western Exposure
Eastern Exposure
Location & Transportation
Other Property Information
Summary
General Information
- Year Built: 1920
Interior and Exterior Features
Interior Features
- Interior Features: Wideplank Floors, Custom Closet, Abundant Closets
- Living Area: 1,134 sq. ft.; source: Estimated
- Total Bedrooms: 3
- Full Bathrooms: 1
Exterior Features
- View: City Views, Open Views, Park Views
Structure
- Building Features: Entry Foyer, Split Bedrooms, Post-war
- Stories: 6
- Total Stories: 6
- Accessibility Features: Windowed Kitchen, Stainless Steel Appliances, Refrigerator, Oven, New Appliances, Microwave, Eat In Kitchen, Dishwasher, Gourmet Kitchen, High Ceiling, Original Details
- Entry Direction: South West East
Property Information
Utilities
- Cooling: Window Units
Estimated Monthly Payments
Monthly Total
$6,774
Monthly Charges
$1,145
Monthly Taxes
$611
Interest
6.00%
Down Payment
10.00%
Mortgage Calculator
Monthly Mortgage Cost
$5,018
Monthly Charges
$1,756
Total Monthly Payment
$6,774
Calculation based on:
Price:
$930,000
Charges:
$1,756
* Additional charges may apply
Financing Allowed:
90%
Similar Listings
Building Information
Building Name:
N/A
Property Type:
Condo
Building Type:
N/A
Pet Policy:
N/A
Units:
N/A
Stories:
6
Built In:
1920
Sale Listings:
1
Rental Listings:
0
Land Lease:
No
Broker Reciprocity disclosure: Listing information are from various brokers who participate in IDX (Internet Data Exchange).
Last checked: May 3, 2024, 7:15 PM UTC
