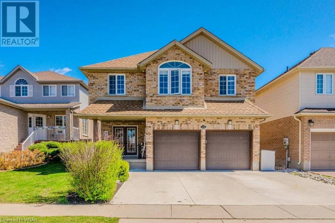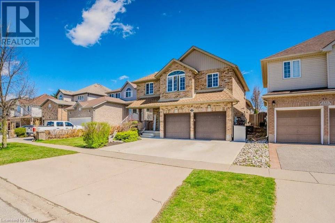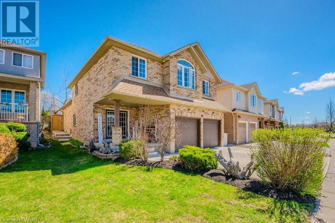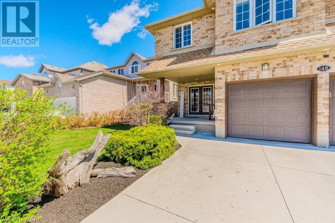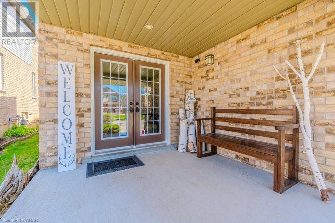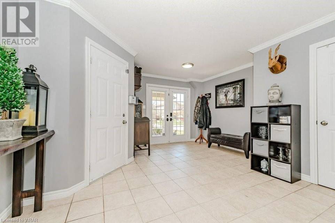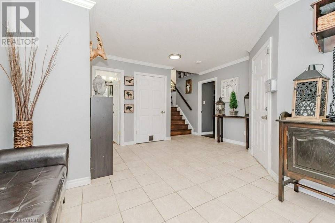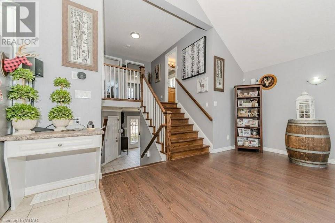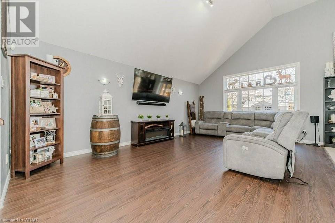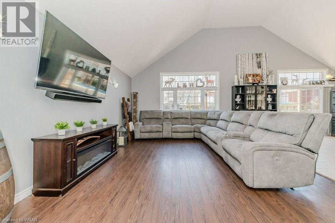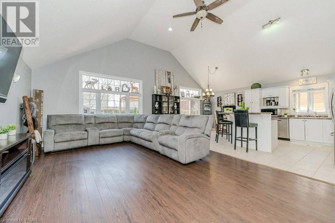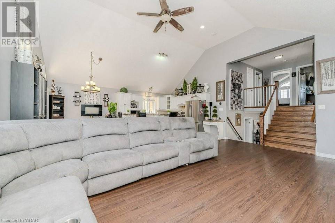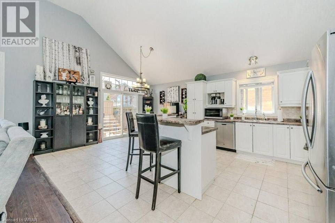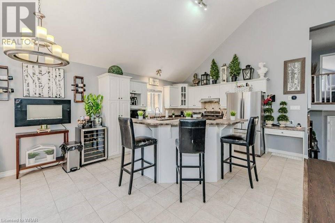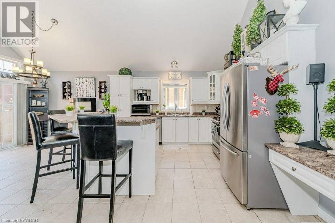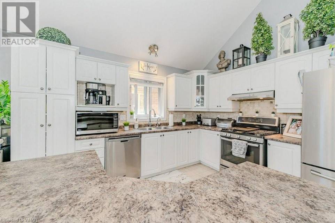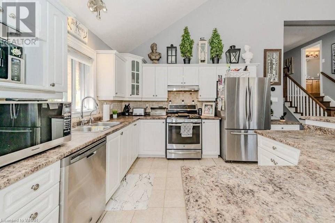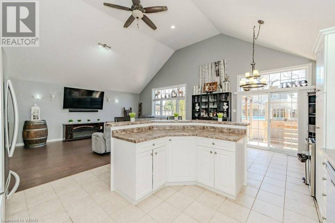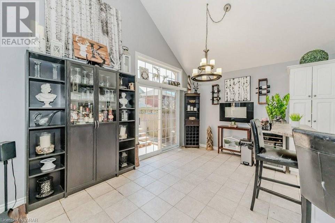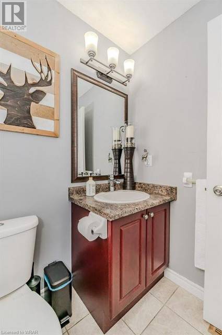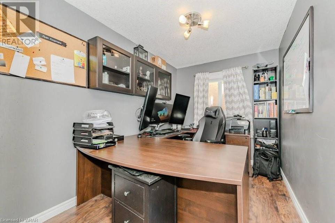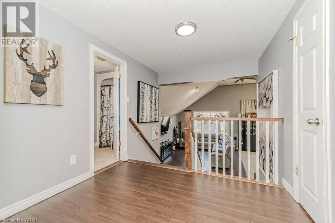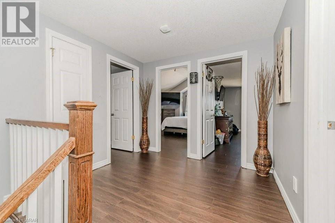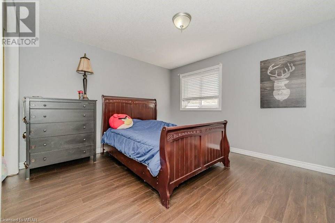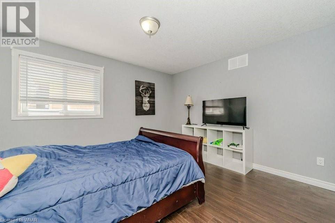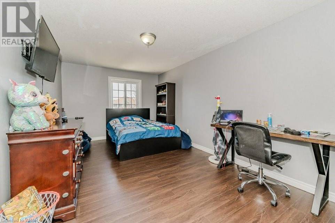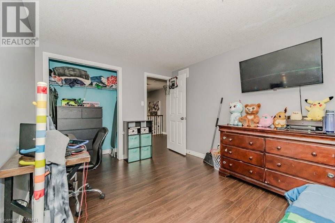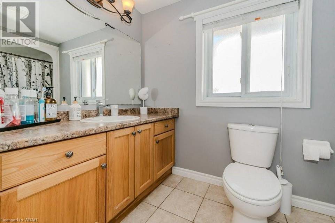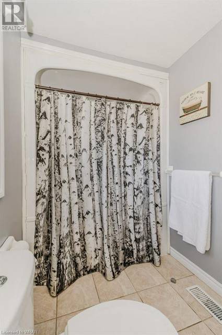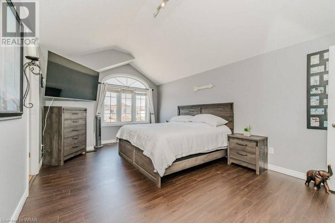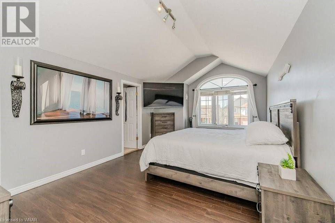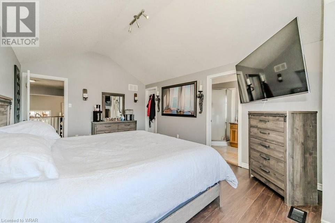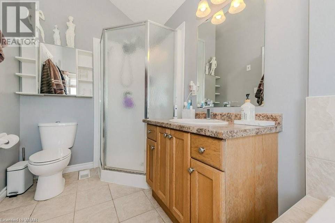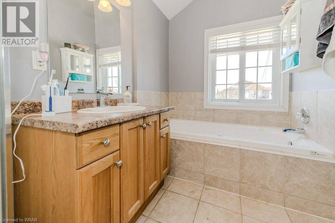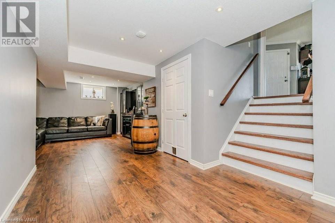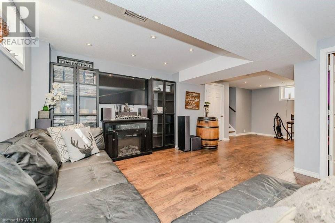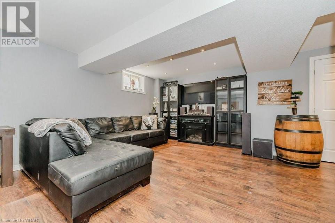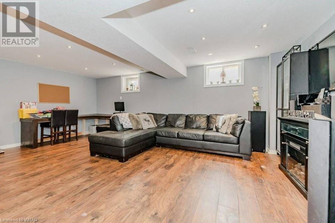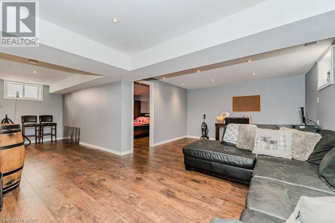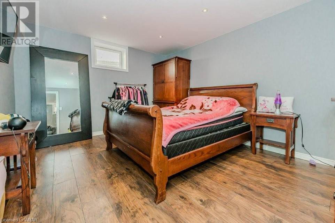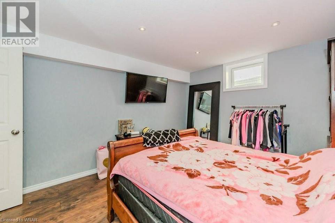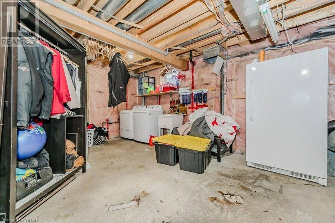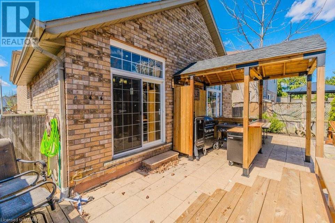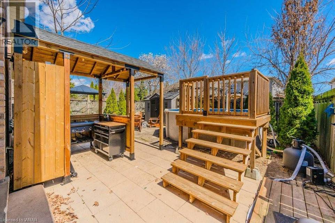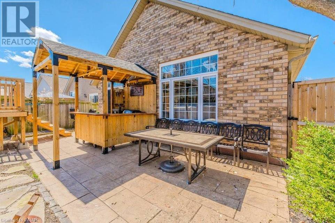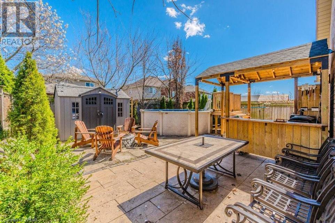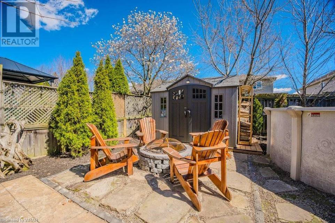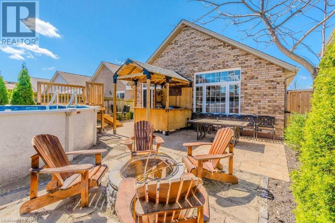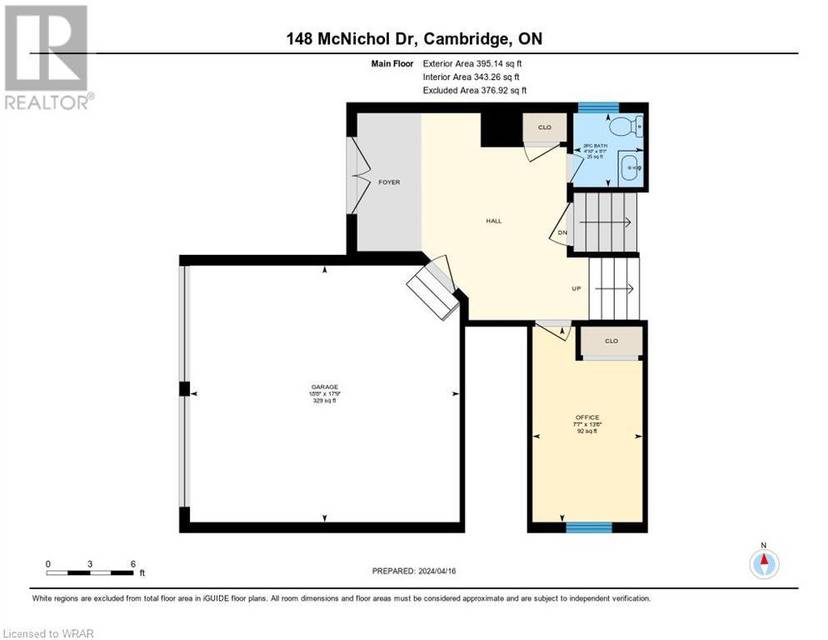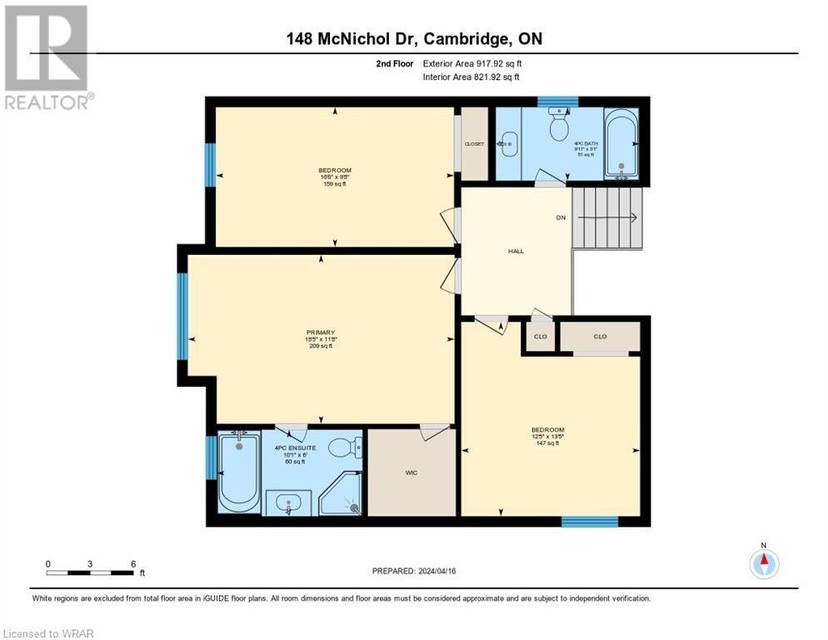

148 Mcnichol Drive
Cambridge, ON N1P1G8, CanadaSale Price
CA$1,100,000
Property Type
Single-Family
Beds
5
Full Baths
3
½ Baths
1
Open Houses
May 5, 2:00 – 4:00 PM
Sunday
Property Description
Welcome to 148 McNichol Drive in Cambridge's East Galt, a haven for families seeking a vibrant community. This rare 5-level back split, boasting an all-brick exterior and a heated double-car garage, is a true gem. With four bedrooms, a home office (which can easily be used as a fifth bedroom), and three bathrooms, it offers ample space for comfortable living, all without a single carpet. The basement level, complete with a rough-in bathroom and separate entrance with a walk-up to the garage, presents endless possibilities, perfect for in-law potential or custom expansion. Step outside to discover a backyard paradise, featuring a concrete patio, outdoor kitchen, above-ground pool, and a shed—ideal for outdoor gatherings and relaxation. This home is poised to charm and accommodate a growing family, situated close to amenities, transit, and major highways, ensuring convenience and connectivity at your fingertips. (id:48757)
Agent Information
Property Specifics
Property Type:
Single-Family
Yearly Taxes:
Estimated Sq. Foot:
2,153
Lot Size:
4,182 sq. ft.
Price per Sq. Foot:
Building Stories:
N/A
MLS® Number:
40569426
Source Status:
Active
Also Listed By:
ITSO: 40569426
Amenities
Forced Air
Natural Gas
Central Air Conditioning
Attached Garage
Partially Finished
Full
Above Ground Pool
Washer
Refrigerator
Gas Stove(S)
Dishwasher
Dryer
Hood Fan
Garage Door Opener
Basement
Parking
Location & Transportation
Other Property Information
Summary
General Information
- Structure Type: House
- Year Built: 2003
Parking
- Total Parking Spaces: 4
- Parking Features: Attached Garage
- Attached Garage: Yes
Interior and Exterior Features
Interior Features
- Living Area: 2,153
- Total Bedrooms: 5
- Total Bathrooms: 3
- Full Bathrooms: 3
- Half Bathrooms: 1
- Appliances: Washer, Refrigerator, Gas stove(s), Dishwasher, Dryer, Hood Fan, Garage door opener
Exterior Features
- Exterior Features: Brick
Pool/Spa
- Pool Features: Above ground pool
Structure
- Basement: Partially finished, Full
Property Information
Lot Information
- Zoning: R5
- Lot Features: Southern exposure, Conservation/green belt, Automatic Garage Door Opener
- Lot Size: 4,181.76 sq. ft.
- Lot Dimensions: 0.096
Utilities
- Cooling: Central air conditioning
- Heating: Forced air, Natural gas
- Water Source: Municipal water
- Sewer: Municipal sewage system
Estimated Monthly Payments
Monthly Total
$4,175
Monthly Taxes
Interest
6.00%
Down Payment
20.00%
Mortgage Calculator
Monthly Mortgage Cost
$3,851
Monthly Charges
Total Monthly Payment
$4,175
Calculation based on:
Price:
$802,920
Charges:
* Additional charges may apply
Similar Listings

The MLS® mark and associated logos identify professional services rendered by REALTOR® members of CREA to effect the purchase, sale and lease of real estate as part of a cooperative selling system. Powered by REALTOR.ca. Copyright 2024 The Canadian Real Estate Association. All rights reserved. The trademarks REALTOR®, REALTORS® and the REALTOR® logo are controlled by CREA and identify real estate professionals who are members of CREA.
Last checked: May 2, 2024, 9:45 AM UTC
