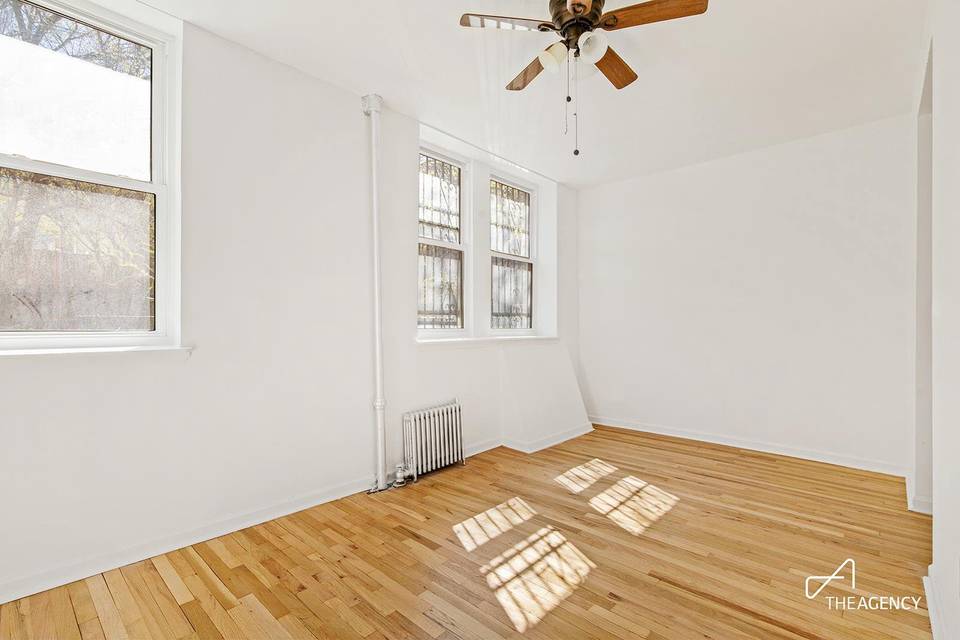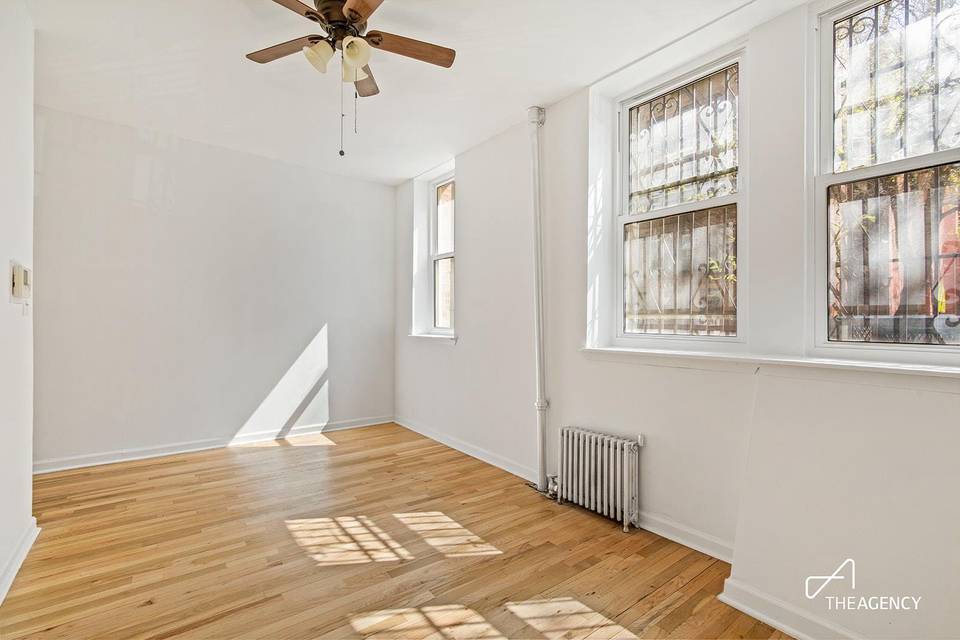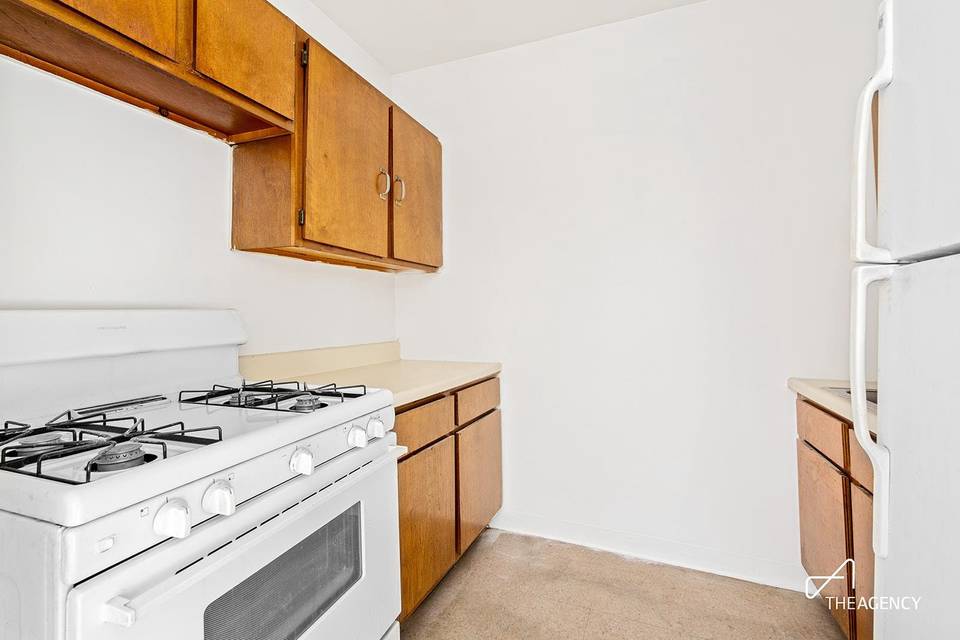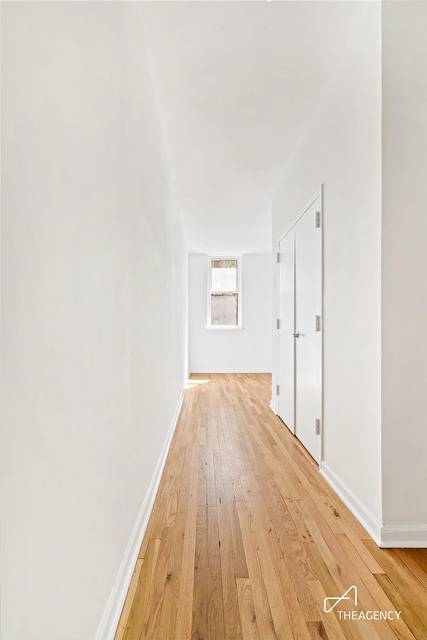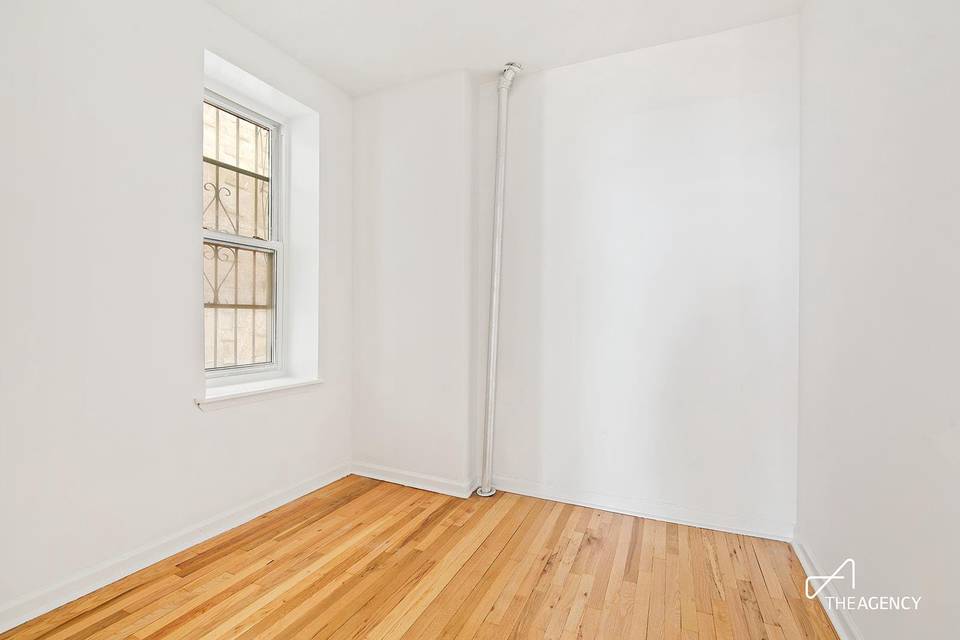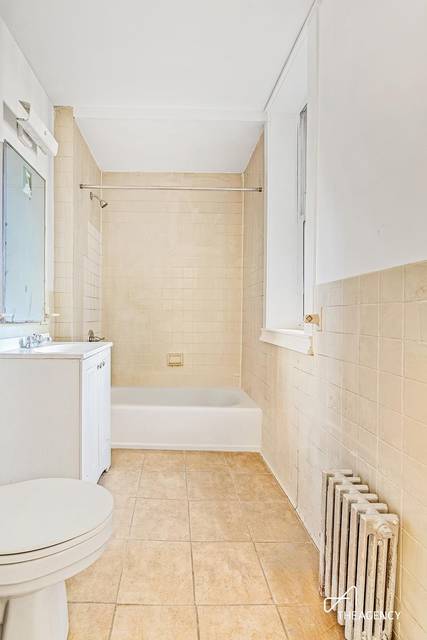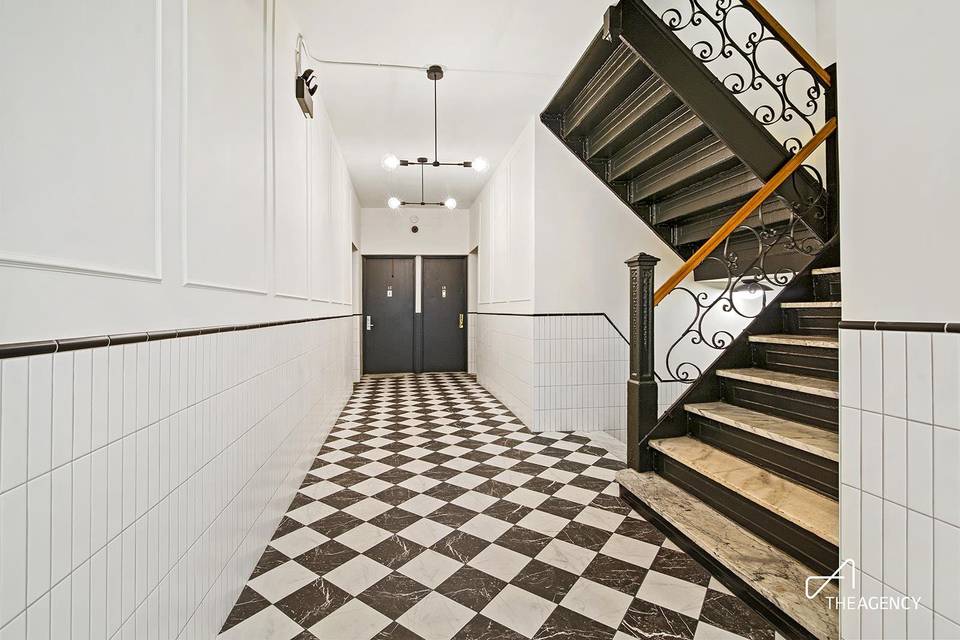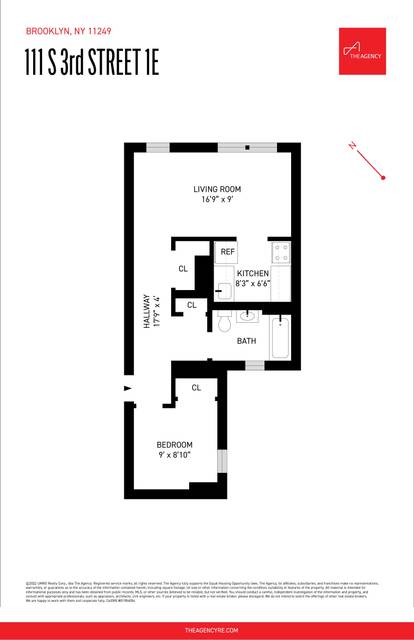

111 South 3rd Street #1-E
Williamsburg, Brooklyn, NY 11249Berry Street & Bedford Avenue
Sale Price
$495,000
Property Type
Co-op
Beds
1
Baths
1
Property Description
Bright, spacious and impeccably located in prime south Williamsburg, this true one bedroom home in the most coveted co-op in the neighborhood is waiting for you! Apartment 1E features:
• Large living area with space for dining
• Three south-facing windows
• 9-foot ceilings
• Freshly refinished red oak floors
• Three large closets
111 S. 3rd Street is undergoing a renaissance with a host of enhancements including:
• Lush common garden and barbecue
• Storage cages for rent
• Newly renovated lobby and common areas
Perfectly located in south Williamsburg close to both the J/M/Z and L trains and you’re a stone’s throw from Bedford Ave and just 3 blocks in either direction from Broadway or Grand Street—both offering the best dining and drinking in the neighborhood. Just down S. 3rd Street is the thriving waterfront scene anchored by Domino Park. The south side is absolutely alive and this is your chance to be part of a neighborhood renaissance.
This is an HDFC co-op but unlike most, financing is easily available thanks to the health and strength of the building. Income restrictions are as follows:
• Household of 1: $179,355
• Household of 2: $205,095
• Household of 3: $230,670
• Large living area with space for dining
• Three south-facing windows
• 9-foot ceilings
• Freshly refinished red oak floors
• Three large closets
111 S. 3rd Street is undergoing a renaissance with a host of enhancements including:
• Lush common garden and barbecue
• Storage cages for rent
• Newly renovated lobby and common areas
Perfectly located in south Williamsburg close to both the J/M/Z and L trains and you’re a stone’s throw from Bedford Ave and just 3 blocks in either direction from Broadway or Grand Street—both offering the best dining and drinking in the neighborhood. Just down S. 3rd Street is the thriving waterfront scene anchored by Domino Park. The south side is absolutely alive and this is your chance to be part of a neighborhood renaissance.
This is an HDFC co-op but unlike most, financing is easily available thanks to the health and strength of the building. Income restrictions are as follows:
• Household of 1: $179,355
• Household of 2: $205,095
• Household of 3: $230,670
Agent Information
Property Specifics
Property Type:
Co-op
Monthly Maintenance Fees:
$499
Estimated Sq. Foot:
N/A
Lot Size:
N/A
Price per Sq. Foot:
N/A
Building Units:
N/A
Building Stories:
6
Pet Policy:
N/A
MLS ID:
2085213
Source Status:
Active
Also Listed By:
REBNY: OLRS-2085213
Building Amenities
Laundry In Building
Private Outdoor Space
Laundry In Unit
Dishwasher
Pet Friendly
Video Intercom
Walk-Up
Walk Up
Voice Intercom
Post-War
Low-Rise
Public Outdoor Space
Split Bedrooms
Unit Amenities
Oak Floors
Refrigerator
Oven
High Ceiling
Window Units
Views & Exposures
Southern Exposure
Location & Transportation
Other Property Information
Summary
General Information
- Year Built: 1915
Interior and Exterior Features
Interior Features
- Interior Features: Oak Floors
- Total Bedrooms: 1
- Full Bathrooms: 1
Structure
- Building Features: Post-war
- Stories: 6
- Total Stories: 6
- Accessibility Features: Refrigerator, Oven, High Ceiling
- Entry Direction: South
Property Information
Utilities
- Cooling: Window Units
Estimated Monthly Payments
Monthly Total
$2,873
Monthly Fees
$499
Interest
6.00%
Down Payment
20.00%
Mortgage Calculator
Monthly Mortgage Cost
$2,374
Monthly Charges
$499
Total Monthly Payment
$2,873
Calculation based on:
Price:
$495,000
Charges:
$499
* Additional charges may apply
Similar Listings
Building Information
Building Name:
N/A
Property Type:
Co-op
Building Type:
N/A
Pet Policy:
N/A
Units:
N/A
Stories:
6
Built In:
1915
Sale Listings:
2
Rental Listings:
0
Land Lease:
No
Other Sale Listings in Building
Broker Reciprocity disclosure: Listing information are from various brokers who participate in IDX (Internet Data Exchange).
Last checked: May 4, 2024, 8:45 PM UTC
