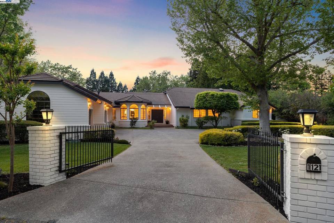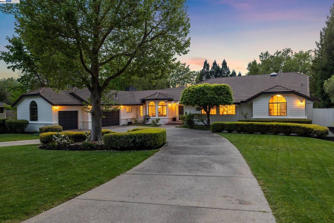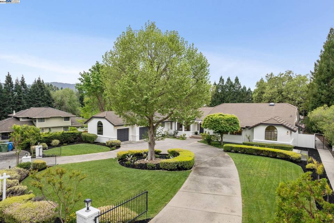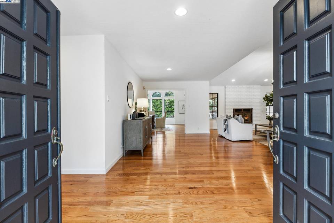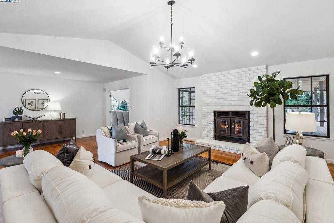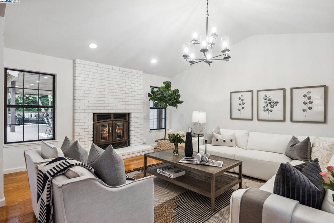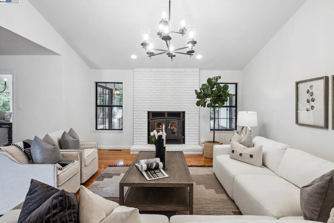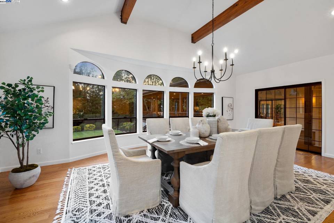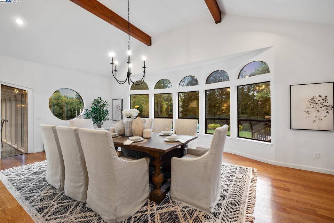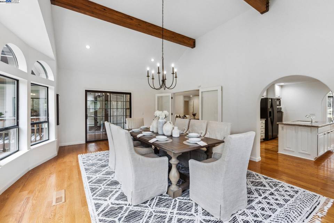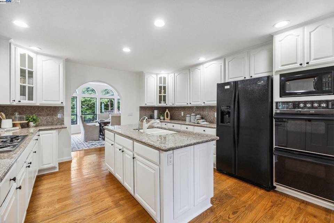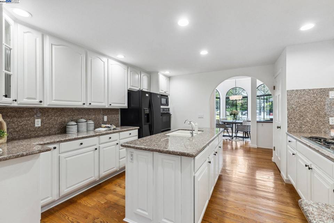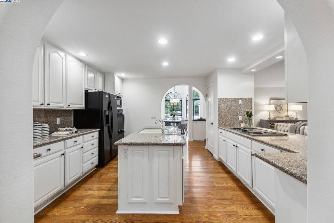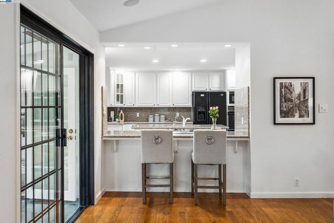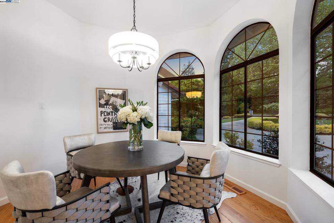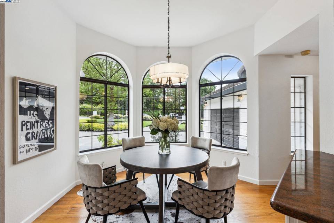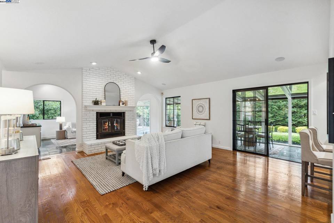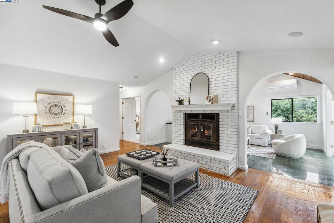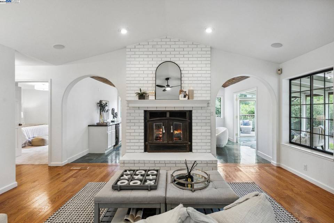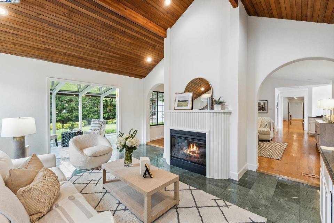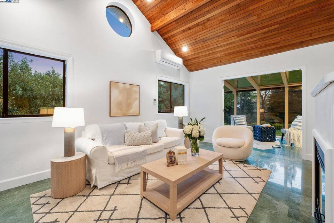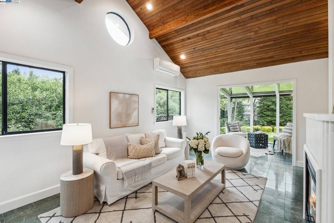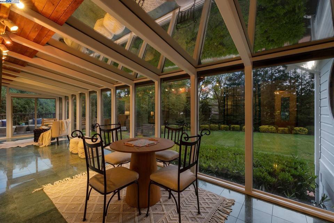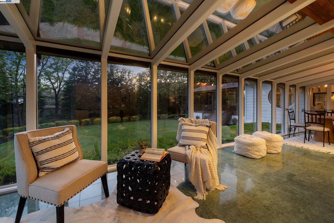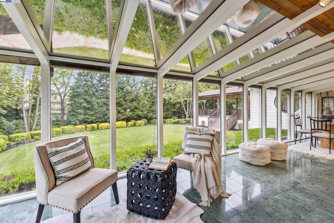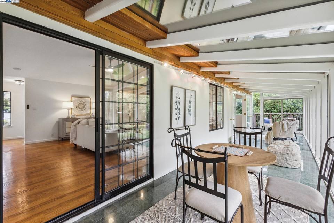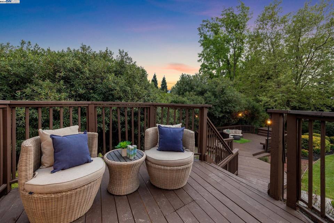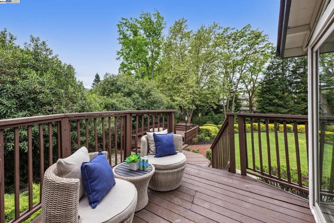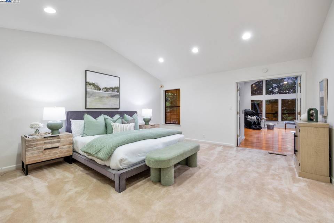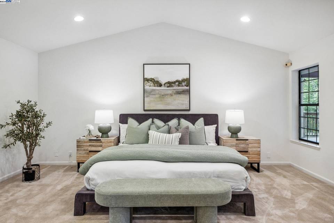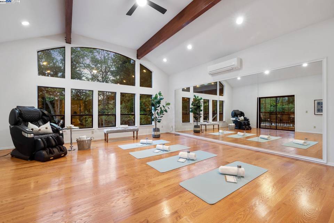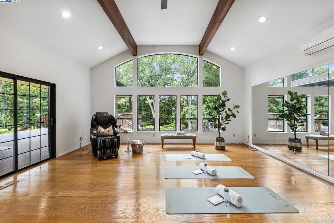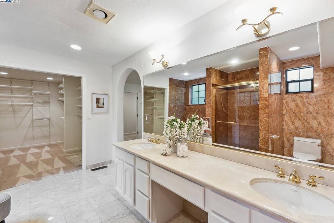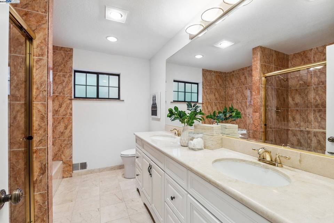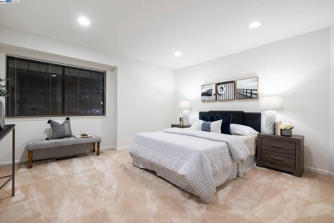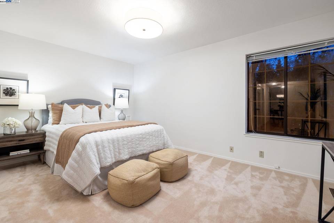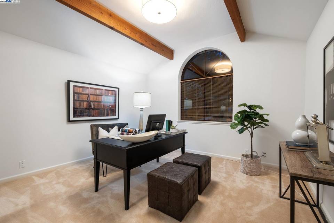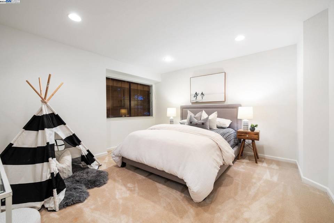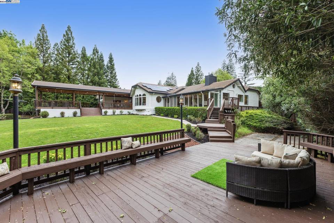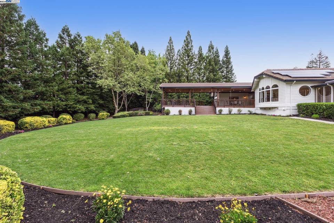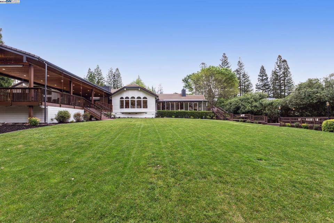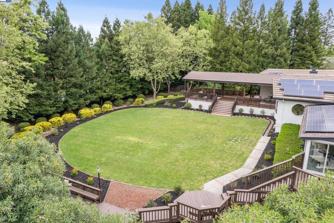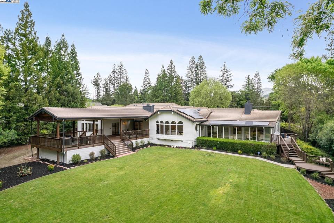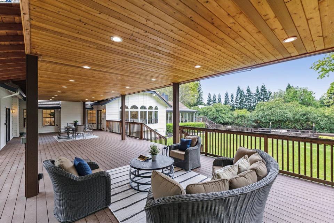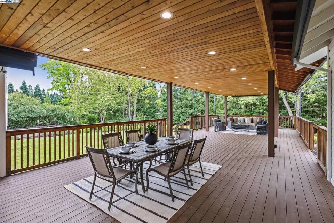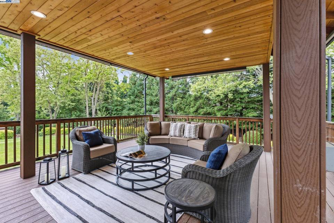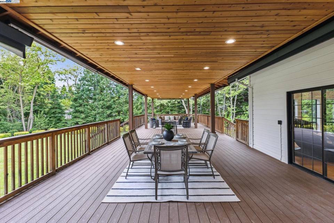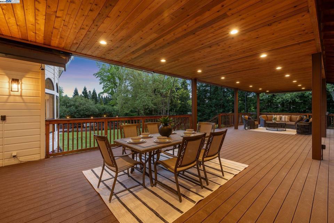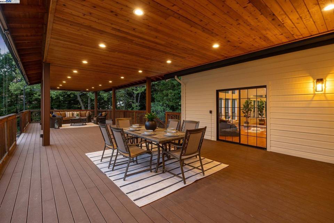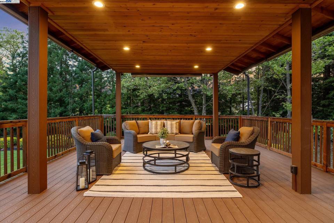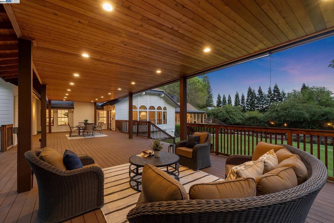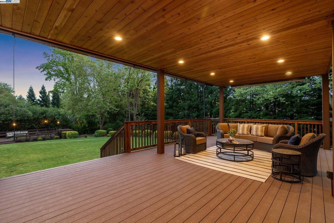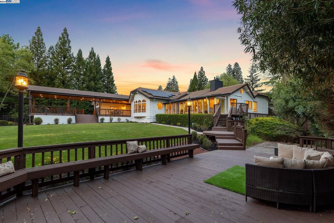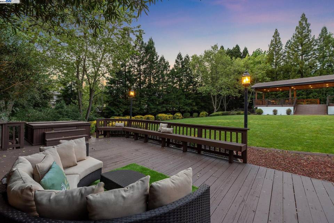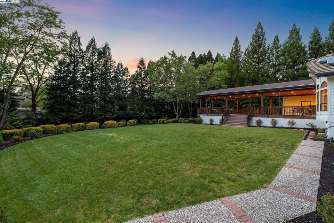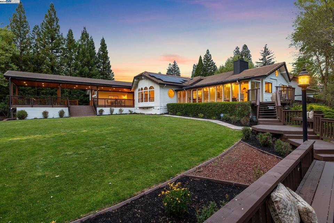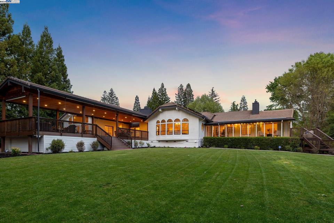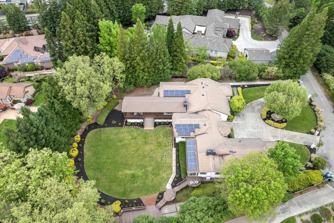

1121 Douglas Ct
Alamo, CA 94507Sale Price
$3,495,000
Property Type
Single-Family
Beds
5
Full Baths
3
¾ Baths
1
Property Description
Indulge in upscale living at this spectacular property nestled in the coveted community of Alamo. Set upon nearly one acre of lush grounds, this single-story haven provides a rare blend of space, convenience, and tranquility. Boasting 5 bedrooms and 3.5 bathrooms within its 4783 square feet, this residence exudes sophistication and comfort. The expansive yard, ideal for entertaining, invites gatherings of friends and family, while the gated entry ensures additional privacy. A spacious floor plan seamlessly integrates indoor and outdoor living, with highlights including a large exercise room adjacent to the primary bedroom with sliders out to the oversized lighted and covered deck, a second family room, inviting formal living room with fireplace, and a covered sun porch overlooking the beautifully landscaped yard. Recent updates such as newly painted interior and exterior, modern light fixtures, and refreshed landscaping add to the home's allure. Conveniently located near commute routes, top-rated schools, and recreational amenities like biking and hiking trails and minutes to Roundhill Country Club, this is a rare opportunity to embrace the refined yet relaxed lifestyle of Douglas Court.
Agent Information

Property Specifics
Property Type:
Single-Family
Estimated Sq. Foot:
4,783
Lot Size:
0.93 ac.
Price per Sq. Foot:
$731
Building Stories:
1
MLS ID:
41057227
Source Status:
Active
Amenities
Den
Dining Area
Family Room
Formal Dining Room
Kitchen/Family Combo
Rec/Rumpus Room
Storage
Breakfast Bar
Pantry
Sound System
Zoned
Parking Attached
Parking Int Access From Garage
Parking Off Street
Parking Side Yard Access
Parking Guest
Parking Enclosed
Parking Garage Door Opener
Floor Hardwood
Floor Carpet
Dryer
Laundry Room
Washer
Cabinets
Double Oven
Electric Range
Oven
Refrigerator
Gas Water Heater
Parking
Attached Garage
Fireplace
Location & Transportation
Other Property Information
Summary
General Information
- Year Built: 1986
- Architectural Style: Traditional
Parking
- Total Parking Spaces: 3
- Parking Features: Parking Attached, Parking Int Access From Garage, Parking Off Street, Parking Side Yard Access, Parking Guest, Parking Enclosed, Parking Garage Door Opener
- Garage: Yes
- Attached Garage: Yes
- Garage Spaces: 3
Interior and Exterior Features
Interior Features
- Interior Features: Den, Dining Area, Family Room, Formal Dining Room, Kitchen/Family Combo, Rec/Rumpus Room, Storage, Breakfast Bar, Counter - Solid Surface, Eat-in Kitchen, Pantry, Sound System
- Living Area: 4,783
- Total Bedrooms: 5
- Total Bathrooms: 4
- Full Bathrooms: 3
- Three-Quarter Bathrooms: 1
- Fireplace: Den, Family Room
- Flooring: Floor Hardwood, Floor Carpet
- Appliances: Double Oven, Electric Range, Oven, Refrigerator, Dryer, Gas Water Heater
- Laundry Features: Dryer, Laundry Room, Washer, Cabinets
Exterior Features
- Exterior Features: Back Yard, Dog Run, Front Yard, Garden/Play, Side Yard, Entry Gate, Private Entrance, Yard Space
- Roof: Roof Tile
Structure
- Stories: 1
- Property Condition: Property Condition Existing
- Construction Materials: Brick, Wood Siding
Property Information
Lot Information
- Lot Features: Court, Level, Premium Lot
- Lots: 1
- Buildings: 1
- Lot Size: 0.93 ac.
Utilities
- Cooling: Zoned
- Heating: Zoned
- Water Source: Water Source Public
- Sewer: Sewer Public Sewer
Estimated Monthly Payments
Monthly Total
$16,763
Monthly Taxes
N/A
Interest
6.00%
Down Payment
20.00%
Mortgage Calculator
Monthly Mortgage Cost
$16,763
Monthly Charges
$0
Total Monthly Payment
$16,763
Calculation based on:
Price:
$3,495,000
Charges:
$0
* Additional charges may apply
Similar Listings

Listing information provided by the Bay East Association of REALTORS® MLS and the Contra Costa Association of REALTORS®. All information is deemed reliable but not guaranteed. Copyright 2024 Bay East Association of REALTORS® and Contra Costa Association of REALTORS®. All rights reserved.
Last checked: May 6, 2024, 11:20 PM UTC
