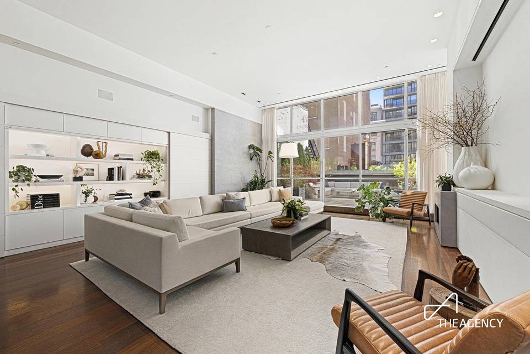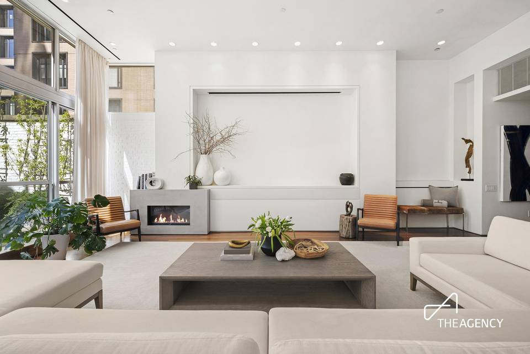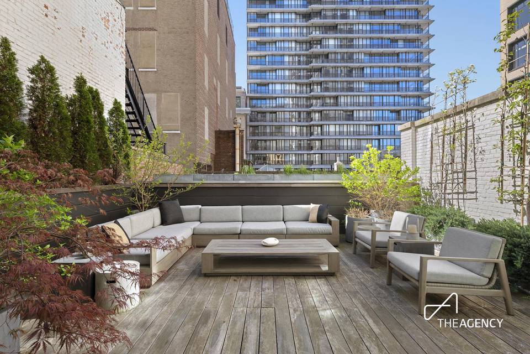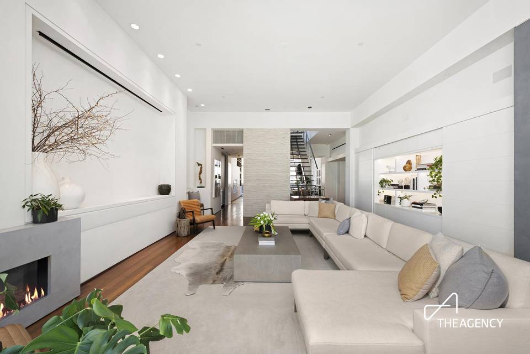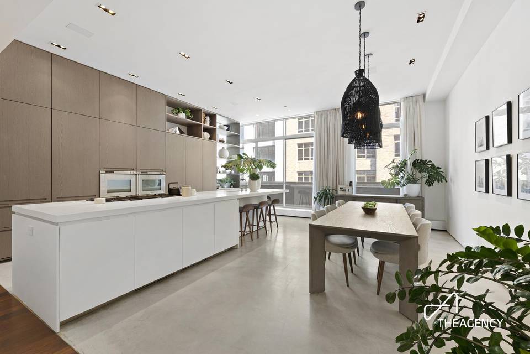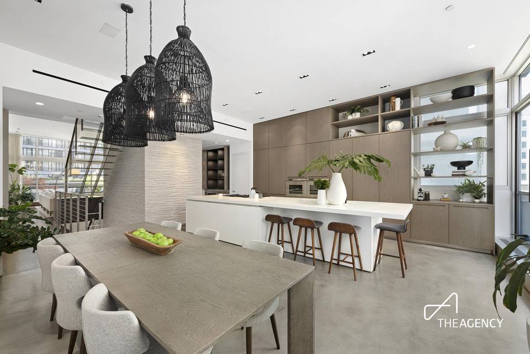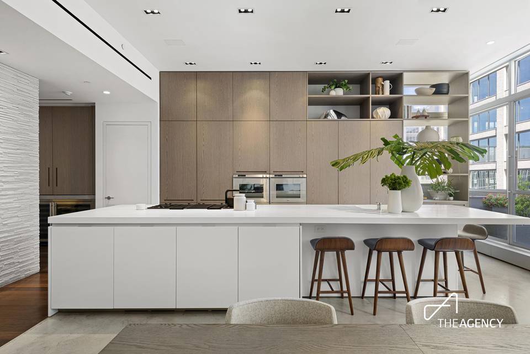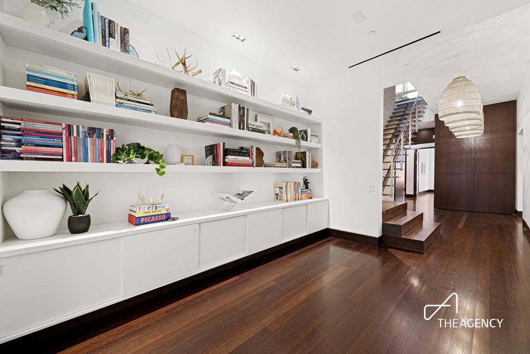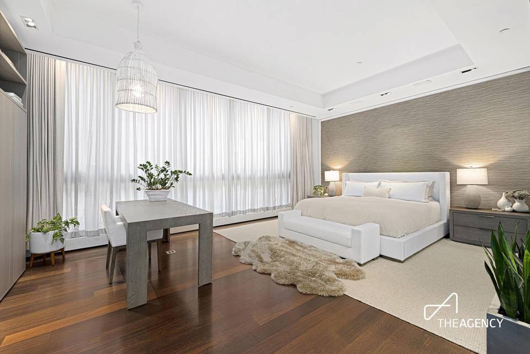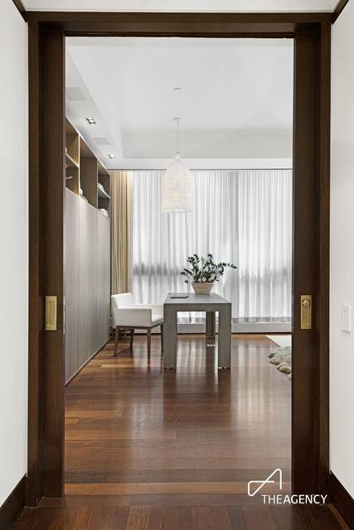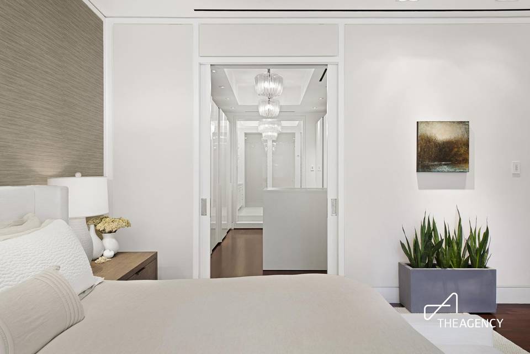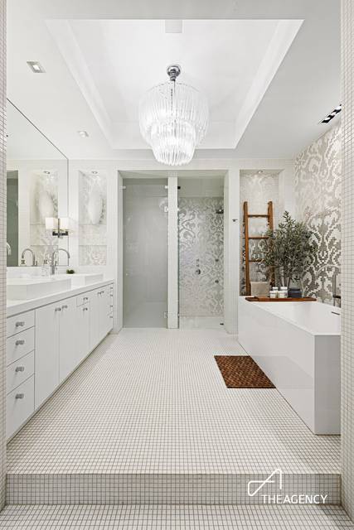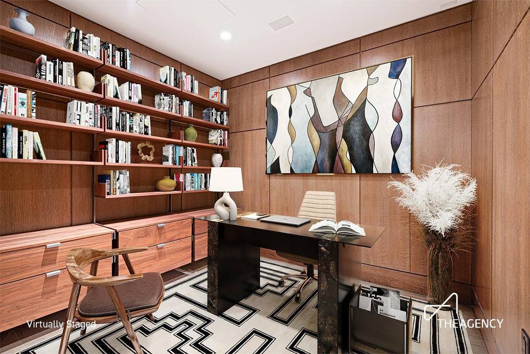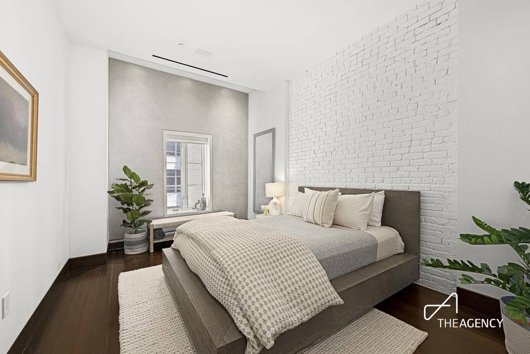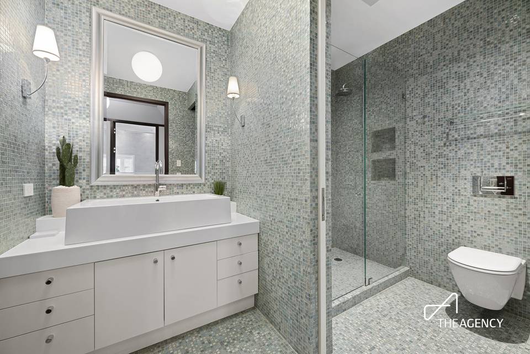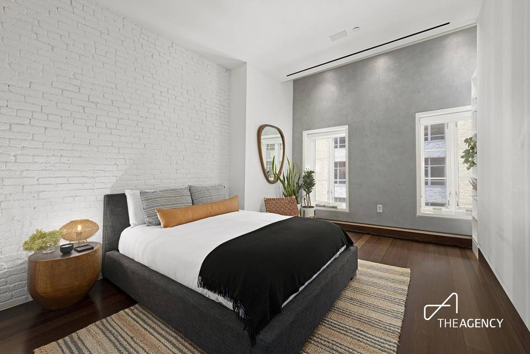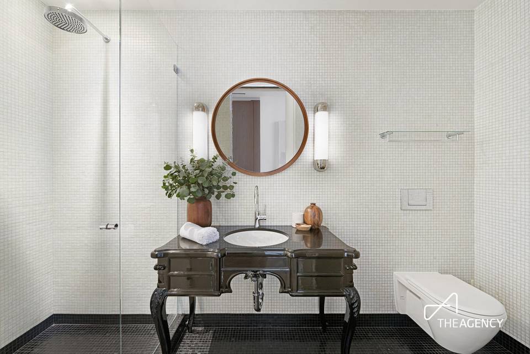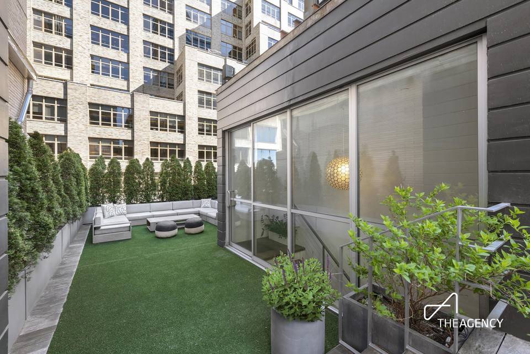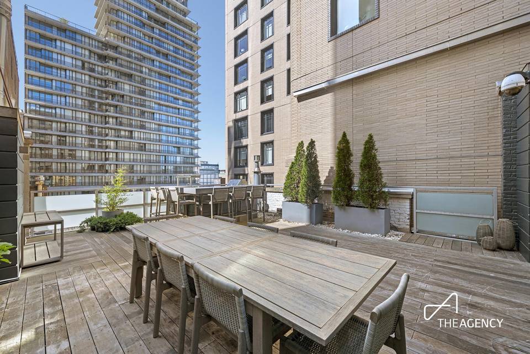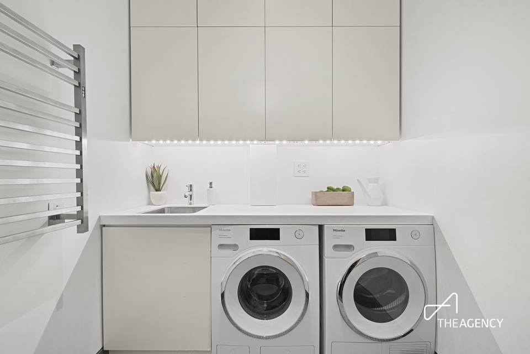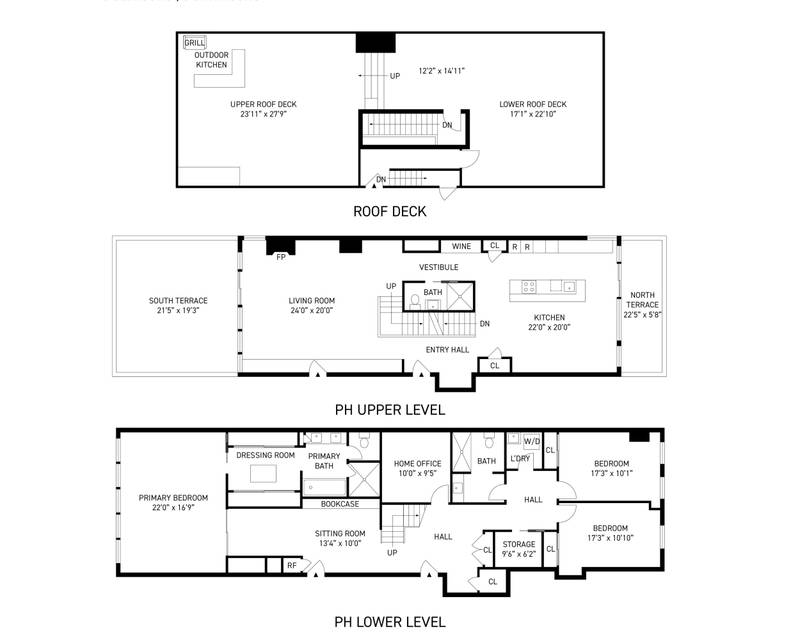

104 Charlton Street #PH-W
Hudson Square, Manhattan, NY 10014Hudson Street & Greenwich Avenue
Sale Price
$8,500,000
Property Type
Condo
Beds
3
Baths
3
Open Houses
May 5, 3:00 – 4:00 PM
Sunday
Property Description
Elevated Luxury at SoHo's Premier Condominium Penthouse: Experience the pinnacle of refined living in this magnificent three-bedroom, three-bathroom duplex penthouse, complemented by a private library, at 104 Charlton Street in vibrant Soho. Spanning 3,721 square feet of impeccably renovated interiors, this home also boasts an impressive 2,134 square feet of private outdoor space, featuring beautifully appointed terraces to the north and south, and an expansive rooftop deck equipped for the ultimate in relaxation and entertainment.
Enter from the keyed elevator into a sun-drenched living room featuring soaring 14-foot ceilings, pristine hardwood floors, a cozy gas fireplace, and a concealed built-in projector with a 120” screen, perfect for entertaining. The living area extends effortlessly to the large southern terrace through sliding glass doors, enhancing the open atmosphere. The dining area is seamlessly connected, located adjacent to a cutting-edge chef’s kitchen outfitted with Gaggenau appliances, a wine cooler and bar, white Corian countertops, an integrated sink, and custom Boffi cabinets.
The renovated top-floor oasis features an outdoor kitchen and bar, an outdoor TV, and multiple seating areas, all designed to offer fabulous views and create a private rooftop haven.
The lower level, accessible via a modern wooden staircase, houses three welcoming bedrooms, two stylish bathrooms with mosaic tiling, a wood-paneled library, and a laundry room equipped with Miele appliances. The serene primary bedroom suite offers a panoramic window wall, ample closet space, a spacious sitting area, and leads to a luxurious en-suite spa bathroom featuring heated floors, a lengthy dual-sink vanity, an indulgent soaking tub, and a large steam shower.
Constructed in 1920, the historical 104 Charlton Street was originally a part of the West SoHo printing industry and has been transformed into a beautiful 8-story building housing 14 modern luxury residences and two commercial spaces. Positioned in the dynamic SoHo/Hudson Square area, the building is close to exceptional dining, shopping, museums, and Hudson River Park and adjacent to Google’s new headquarters. This boutique condominium is pet-friendly, making it an exceptional choice for residents seeking unparalleled luxury, comfort, and convenience in one of New York City's most desirable neighborhoods while also offering the lowest common charges of any comparable home.
Enter from the keyed elevator into a sun-drenched living room featuring soaring 14-foot ceilings, pristine hardwood floors, a cozy gas fireplace, and a concealed built-in projector with a 120” screen, perfect for entertaining. The living area extends effortlessly to the large southern terrace through sliding glass doors, enhancing the open atmosphere. The dining area is seamlessly connected, located adjacent to a cutting-edge chef’s kitchen outfitted with Gaggenau appliances, a wine cooler and bar, white Corian countertops, an integrated sink, and custom Boffi cabinets.
The renovated top-floor oasis features an outdoor kitchen and bar, an outdoor TV, and multiple seating areas, all designed to offer fabulous views and create a private rooftop haven.
The lower level, accessible via a modern wooden staircase, houses three welcoming bedrooms, two stylish bathrooms with mosaic tiling, a wood-paneled library, and a laundry room equipped with Miele appliances. The serene primary bedroom suite offers a panoramic window wall, ample closet space, a spacious sitting area, and leads to a luxurious en-suite spa bathroom featuring heated floors, a lengthy dual-sink vanity, an indulgent soaking tub, and a large steam shower.
Constructed in 1920, the historical 104 Charlton Street was originally a part of the West SoHo printing industry and has been transformed into a beautiful 8-story building housing 14 modern luxury residences and two commercial spaces. Positioned in the dynamic SoHo/Hudson Square area, the building is close to exceptional dining, shopping, museums, and Hudson River Park and adjacent to Google’s new headquarters. This boutique condominium is pet-friendly, making it an exceptional choice for residents seeking unparalleled luxury, comfort, and convenience in one of New York City's most desirable neighborhoods while also offering the lowest common charges of any comparable home.
Agent Information

The Whitman Team NYC | Managing Partner, Hamptons | Licensed Associate Real Estate Broker
(917) 565-5166
tyler@theagencyre.com
The Agency
Property Specifics
Property Type:
Condo
Monthly Common Charges:
$2,128
Yearly Taxes:
$59,615
Estimated Sq. Foot:
3,721
Lot Size:
N/A
Price per Sq. Foot:
$2,284
Min. Down Payment:
$1,700,000
Building Units:
N/A
Building Stories:
8
Pet Policy:
N/A
MLS ID:
2032457
Source Status:
Active
Also Listed By:
olr-nonrebny: 2032457, REBNY: OLRS-2032457
Building Amenities
Laundry Room In Apt
Dressing Area
Library/Den
Entry Foyer
Laundry Room
Laundry In Building
Gym
Private Outdoor Space
Laundry In Unit
Elevator
Video Intercom
Loft
Green Building
Dressing Area
Entry Foyer
Powder Room
Gallery
Library/Den
Keyed Elevator
Greenbuilding
Media Room
Home Office
Family Room
Mid Rise
Unit Amenities
Walk In Closet
Custom Closet
Washer/Dryer
Recessed Lighting
Wine Cooler
Windowed Kitchen
Refrigerator
Oven
Open Kitchen
Microwave
Center Island Kitchen
Dishwasher
Gourmet Kitchen
Terrace
Private Roof
High Ceiling
Exposed Brick
Central
Gas Fireplace
Fireplace
Eat In Kitchen
Custom Lighting
Wideplank Floors
Views & Exposures
City ViewsOpen Views
Southern Exposure
Northern Exposure
Location & Transportation
Other Property Information
Summary
General Information
- Year Built: 1890
Interior and Exterior Features
Interior Features
- Interior Features: Wideplank Floors, Walk In Closet, Custom Closet, Washer/Dryer, Recessed Lighting, Custom Lighting
- Living Area: 3,721 sq. ft.; source: Estimated
- Total Bedrooms: 3
- Full Bathrooms: 3
- Fireplace: Gas Fireplace
Exterior Features
- View: City Views, Open Views
Structure
- Building Features: Laundry Room in Apt, Dressing Area, Home Office, Library/Den, Entry Foyer, Laundry Room, Post-war
- Stories: 8
- Total Stories: 8
- Accessibility Features: Wine Cooler, Windowed Kitchen, Refrigerator, Oven, Open Kitchen, Microwave, Center Island Kitchen, Eat In Kitchen, Dishwasher, Gourmet Kitchen, Terrace, Private Roof, High Ceiling, Exposed Brick
- Entry Direction: South North
Property Information
Utilities
- Cooling: Central
Estimated Monthly Payments
Monthly Total
$47,865
Monthly Charges
$2,128
Monthly Taxes
$4,968
Interest
6.00%
Down Payment
20.00%
Mortgage Calculator
Monthly Mortgage Cost
$40,769
Monthly Charges
$7,096
Total Monthly Payment
$47,865
Calculation based on:
Price:
$8,500,000
Charges:
$7,096
* Additional charges may apply
Financing Allowed:
80%
Similar Listings
Building Information
Building Name:
N/A
Property Type:
Condo
Building Type:
N/A
Pet Policy:
N/A
Units:
N/A
Stories:
8
Built In:
1890
Sale Listings:
3
Rental Listings:
1
Land Lease:
No
Other Sale Listings in Building
Broker Reciprocity disclosure: Listing information are from various brokers who participate in IDX (Internet Data Exchange).
Last checked: May 4, 2024, 12:03 PM UTC
