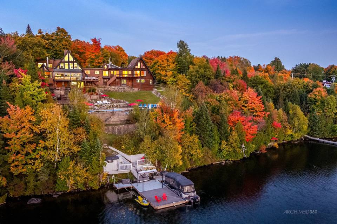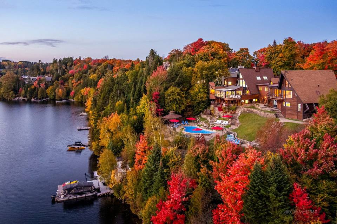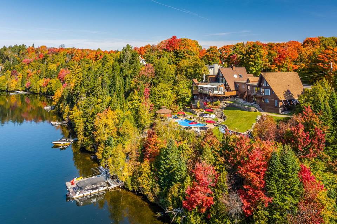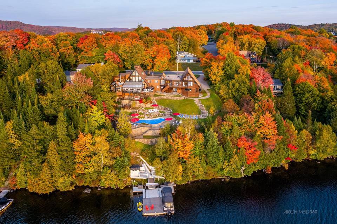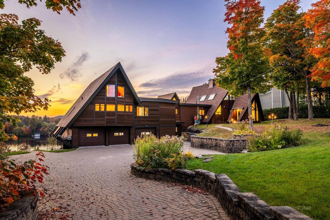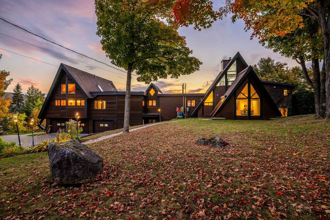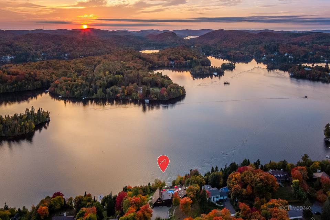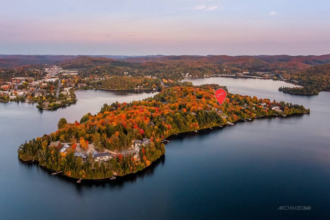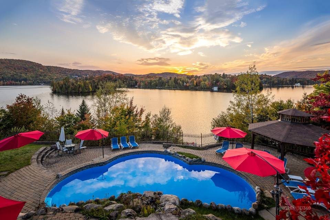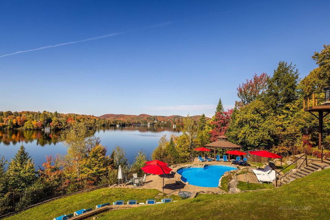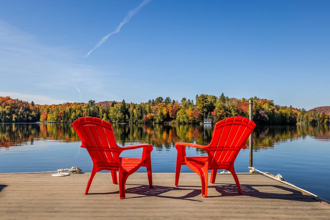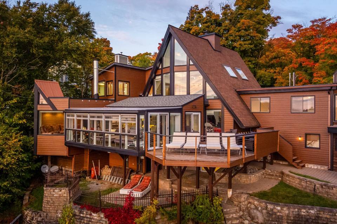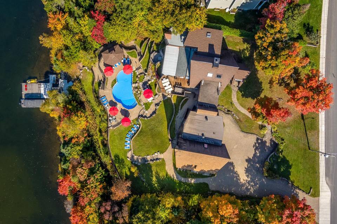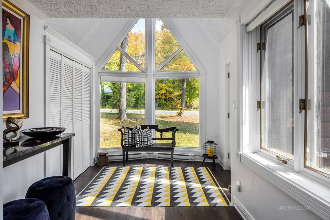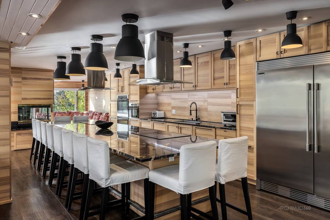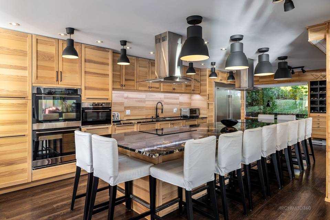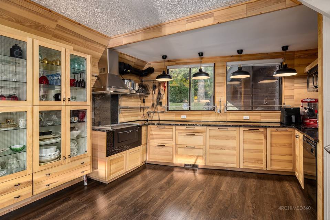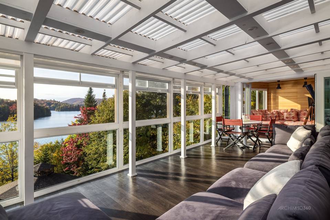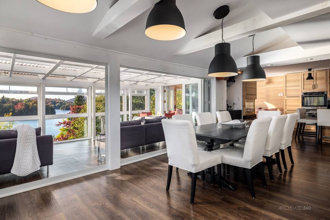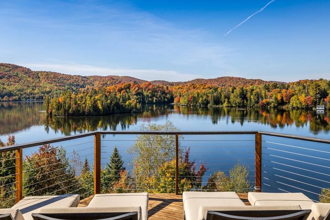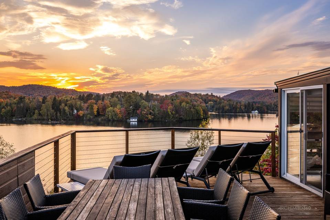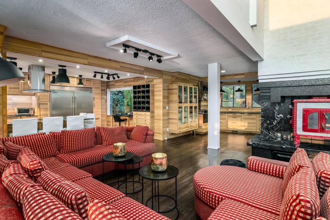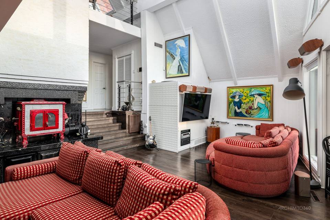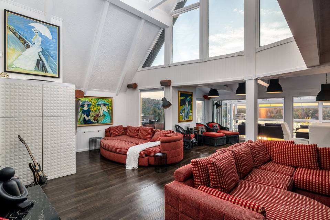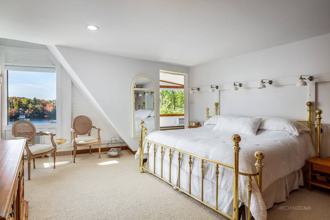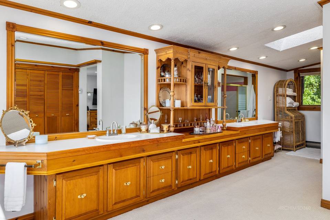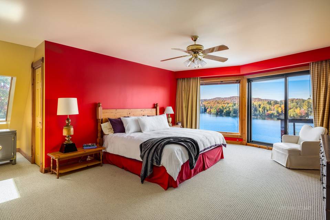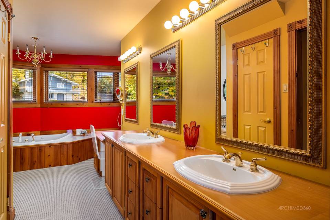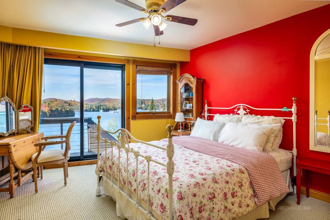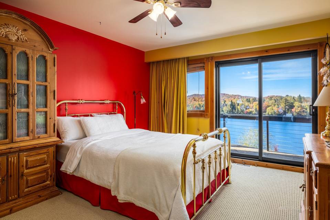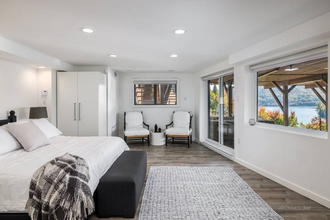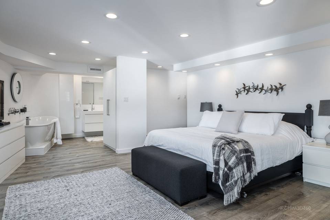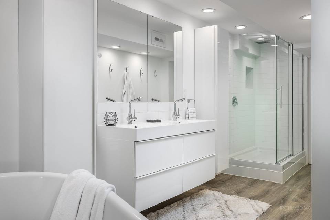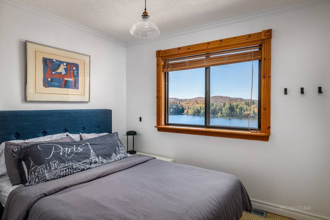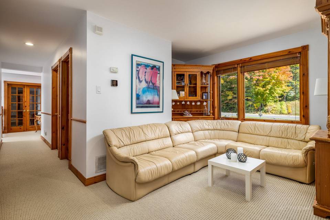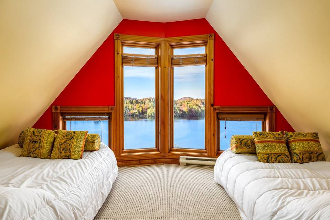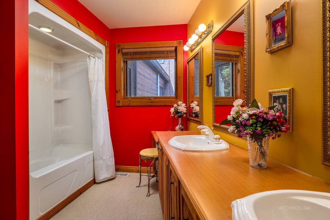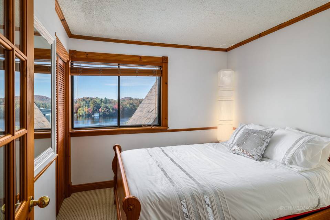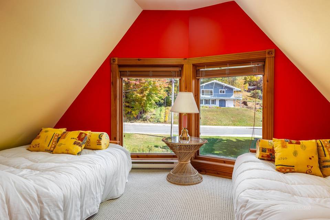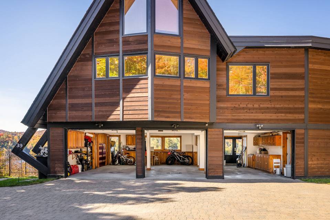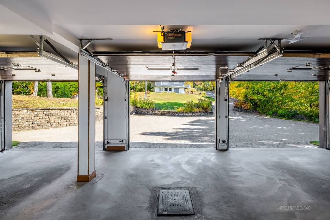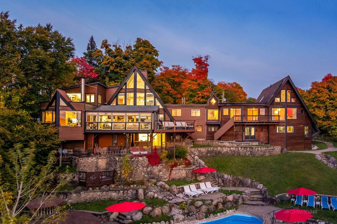

39 Ch. De Normandie
Sainte-Agathe-Des-Monts, QC J8C2G5, CanadaSale Price
CA$4,450,000
Property Type
House
Beds
9
Full Baths
7
½ Baths
1
Property Description
Stately and expansive property located on the Nantel peninsula of Lac Des Sables, just steps to the Sainte-Agathe village. The home is a gathering place, with nine bedrooms and large living spaces all offering breathtaking views and incredible sunsets. On the lakeside, a large pool and entertainment areas provide space for the most lavish parties, a triple garage for cars and winter toys and finally two-hundred feet of lakefront complete this unique estate well positioned in the Laurentians.
Rooms:
Hallway: level RC, 9.2x20.0 P, floor in Floating floor
Kitchen: level RC, 10.6x13.2 P, floor in Floating floor
Dinette: level RC, 13.0x27.0 P, floor in Floating floor
Family room: level RC, 11.5x17.0 P, floor in Floating floor
Dining room: level RC, 26.0x12.8 P, floor in Floating floor
Family room: level RC, 15.0x15.0 P, floor in Floating floor
Veranda: level RC, 14.0x13.3 P, floor in Floating floor
Primary bedroom: level 2, 14.0x14.0 P, floor in Carpet
Bathroom: level 2, 13.4x23.0 P, floor in Carpet
Primary bedroom: level 2, 21.5x18.2 P, floor in Carpet
Bathroom: level 2, 12.0x18.0 P, floor in Carpet
Bedroom: level 2, 11.4x15.10 P, floor in Carpet
Bathroom: level 2, 10.7x9.0 P, floor in Carpet
Bedroom: level 2, 11.4x15.3 P, floor in Carpet
Bedroom: level 2, 9.9x10.0 P, floor in Floating floor
Bedroom: level 2, 9.4x10.0 P, floor in Floating floor
Bathroom: level 2, 9.0x5.0 P, floor in Floating floor
Primary bedroom: level 0, 21.0x16.4 P, floor in Floating floor
Bathroom: level 0, 24.0x14.0 P, floor in Floating floor
Rooms:
Hallway: level RC, 9.2x20.0 P, floor in Floating floor
Kitchen: level RC, 10.6x13.2 P, floor in Floating floor
Dinette: level RC, 13.0x27.0 P, floor in Floating floor
Family room: level RC, 11.5x17.0 P, floor in Floating floor
Dining room: level RC, 26.0x12.8 P, floor in Floating floor
Family room: level RC, 15.0x15.0 P, floor in Floating floor
Veranda: level RC, 14.0x13.3 P, floor in Floating floor
Primary bedroom: level 2, 14.0x14.0 P, floor in Carpet
Bathroom: level 2, 13.4x23.0 P, floor in Carpet
Primary bedroom: level 2, 21.5x18.2 P, floor in Carpet
Bathroom: level 2, 12.0x18.0 P, floor in Carpet
Bedroom: level 2, 11.4x15.10 P, floor in Carpet
Bathroom: level 2, 10.7x9.0 P, floor in Carpet
Bedroom: level 2, 11.4x15.3 P, floor in Carpet
Bedroom: level 2, 9.9x10.0 P, floor in Floating floor
Bedroom: level 2, 9.4x10.0 P, floor in Floating floor
Bathroom: level 2, 9.0x5.0 P, floor in Floating floor
Primary bedroom: level 0, 21.0x16.4 P, floor in Floating floor
Bathroom: level 0, 24.0x14.0 P, floor in Floating floor
Agent Information

Property Specifics
Property Type:
House
Estimated Sq. Foot:
N/A
Lot Size:
0.96 ac.
Price per Sq. Foot:
N/A
Building Stories:
N/A
MLS® Number:
12565021
Source Status:
Active
Amenities
Outdoor
Garage
6 Feet And Over
Separate Entrance
Finished Basement
Wood Fireplace
Light Fixtures
All Kitchen Appliances
All Pool Equipment
Dock
Heated
Inground
Parking
Views & Exposures
Sur L'eauSur La MontagnePanoramique
Location & Transportation
Other Property Information
Summary
General Information
- Year Built: 1980
- Architectural Style: Detached
Parking
- Total Parking Spaces: 6
- Parking Features: Outdoor, Garage
- Garage Spaces: 3
Interior and Exterior Features
Interior Features
- Total Bedrooms: 9
- Full Bathrooms: 7
- Half Bathrooms: 1
- Fireplace: Wood fireplace
Exterior Features
- View: Water, Mountain, Panoramic
Pool/Spa
- Pool Features: Heated, Inground
Structure
- Building Features: Water front, Motor boat allowed
- Basement: 6 feet and over, Separate entrance, Finished basement
Property Information
Lot Information
- Zoning: Residential
- Lot Size: 0.96 ac.
- Lot Dimensions: 174x311.80
- Fencing: Fenced, Land / Yard lined with hedges, Landscape
- Road Surface Type: Plain paving stone
- Water Body Name: Lac des Sables
Utilities
- Water Source: Municipality
- Sewer: Municipal sewer
Estimated Monthly Payments
Monthly Total
$15,694
Monthly Taxes
N/A
Interest
6.00%
Down Payment
20.00%
Mortgage Calculator
Monthly Mortgage Cost
$15,694
Monthly Charges
Total Monthly Payment
$15,694
Calculation based on:
Price:
$3,272,059
Charges:
* Additional charges may apply
Similar Listings
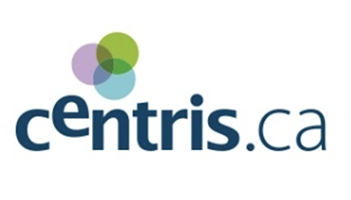
Listing information provided by the CENTRIS.ca. The amounts displayed are for information purposes only and do not include GST/TVQ taxes, if applicable. All information is deemed reliable but not guaranteed. Copyright 2024 CENTRIS. All rights reserved.
Last checked: May 16, 2024, 11:08 PM UTC
