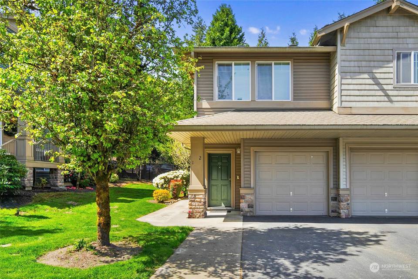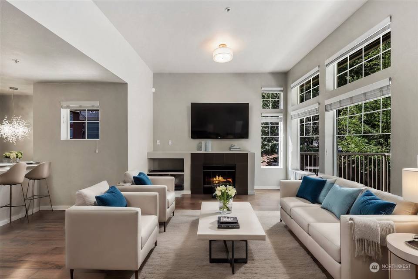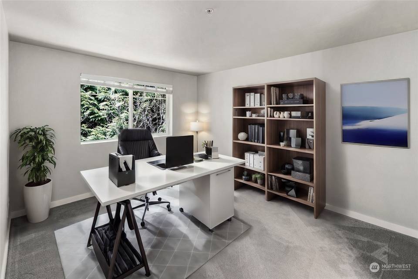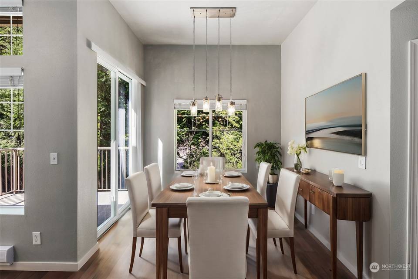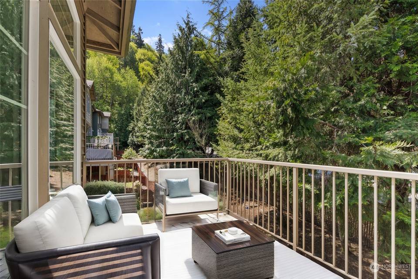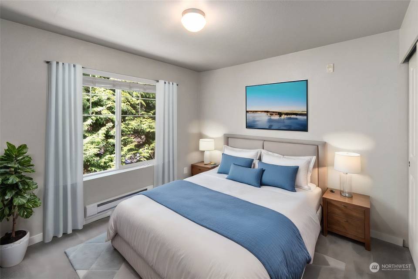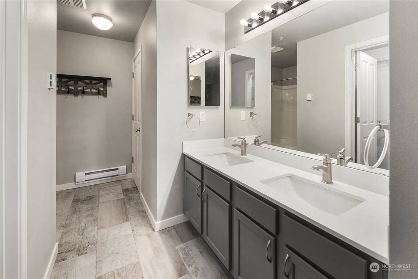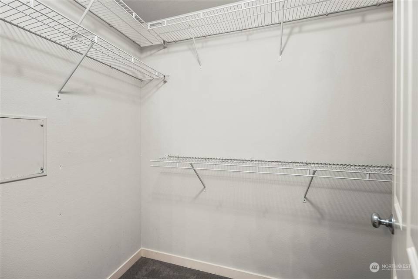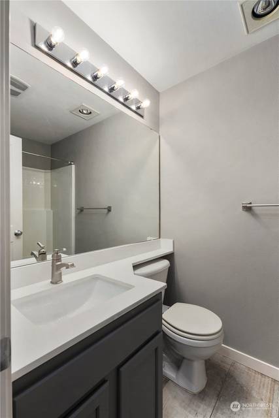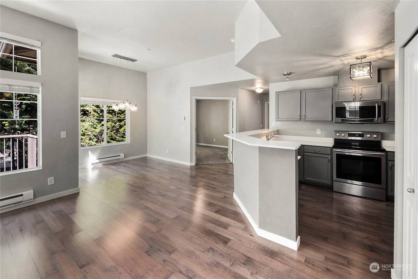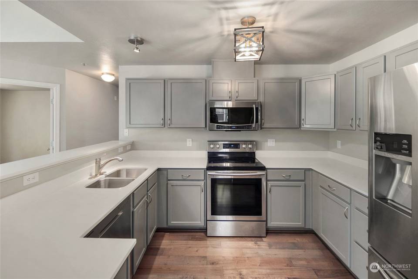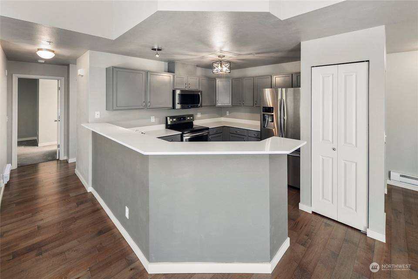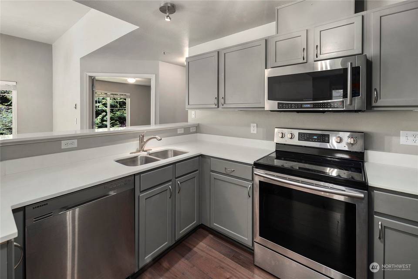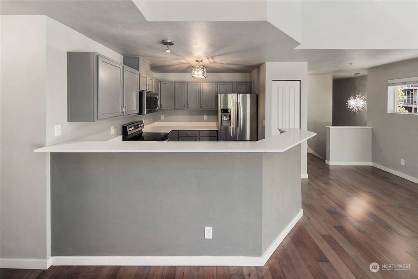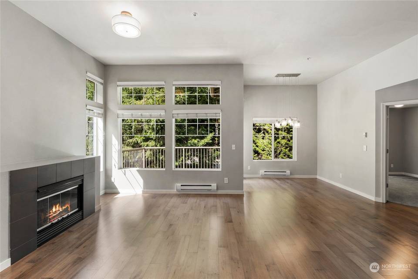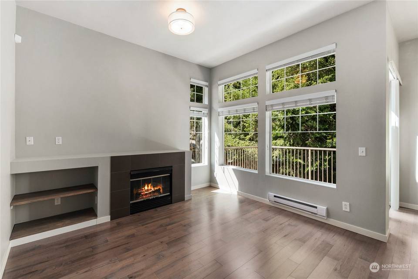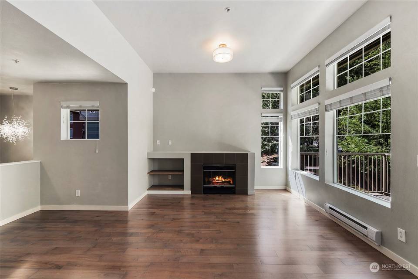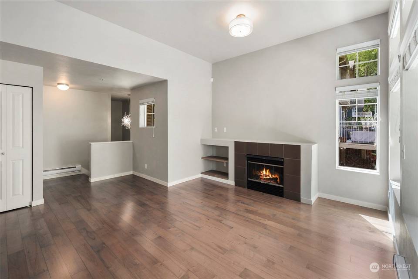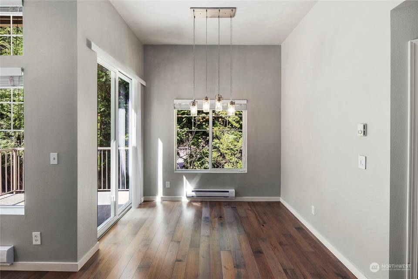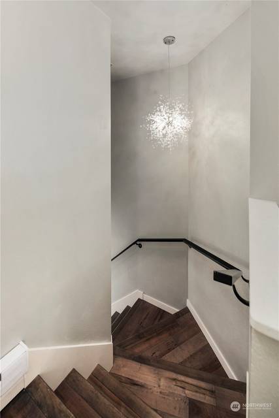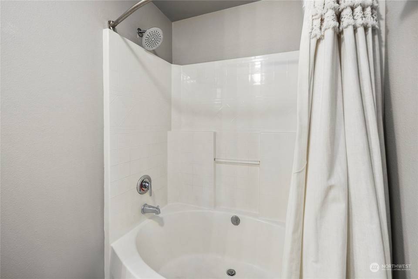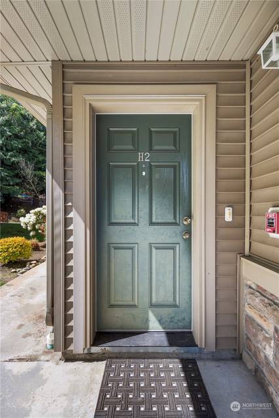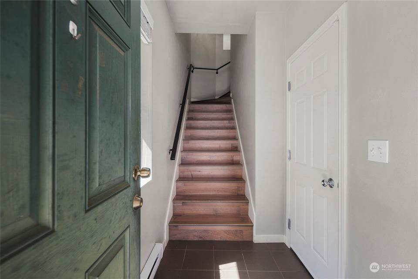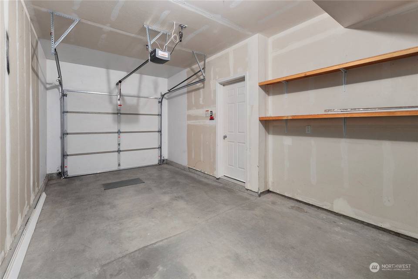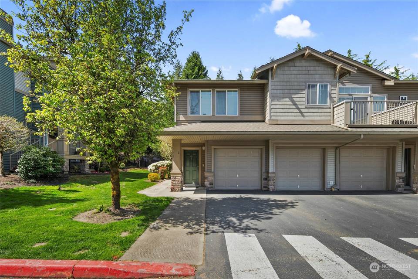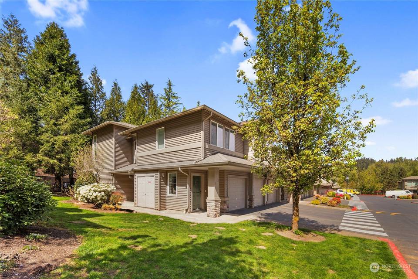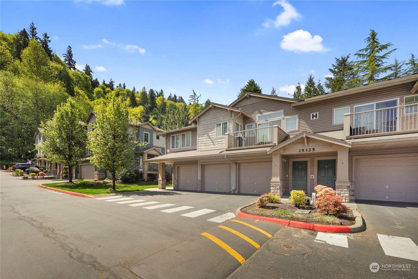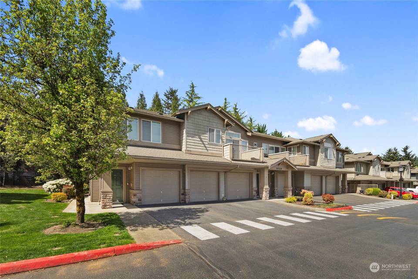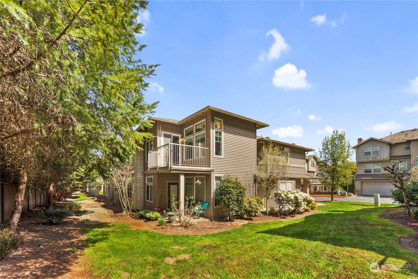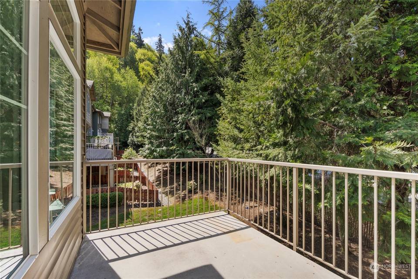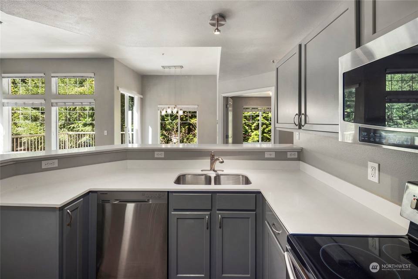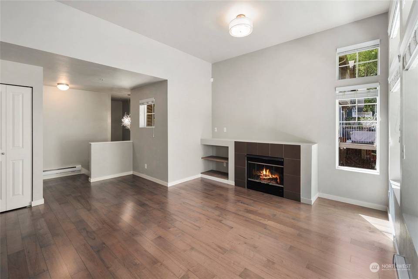

15325 Se 155th Place #H-2
Renton, WA 98058
in contract
Sale Price
$459,950
Property Type
Condo
Beds
2
Baths
2
Property Description
Stunning 2 bed 2 bath 1132 sq ft top floor condo at River Valley Community. Light and bright with soaring ceilings, expansive windows, a gas fireplace and a large private deck. Hardwood flooring and updated modern finishes throughout, with stainless appliances and quartz countertops. The primary suite has dual vanities with a walk in closet. The second bedroom can double as a home office. An attached private one car garage enters directly into your unit in the front entryway. This property lives more like a townhome.
Agent Information
Property Specifics
Property Type:
Condo
Monthly Common Charges:
$403
Yearly Taxes:
$4,956
Estimated Sq. Foot:
N/A
Lot Size:
N/A
Price per Sq. Foot:
N/A
Building Units:
N/A
Building Stories:
N/A
Pet Policy:
N/A
MLS ID:
2223868
Source Status:
Pending
Building Amenities
Metal/Vinyl
Traditional
Paved
Townhouse
Traditional
Stone
Wood
Contemporary
Open Space
Corner Lot
Curbs
Sidewalk
Secluded
Paved
Dead End Street
Metal/Vinyl
Cement Planked
Wood Products
Unit Amenities
Ceramic Tile
Hardwood
Wall To Wall Carpet
Balcony/Deck/Patio
Baseboard
Individual Garage
Gas
Carpet
Fire Sprinklers
High Speed Int Avail
Outside Entry
Dishwasher(S)
Stove(S)/Range(S)
Parking
Fireplace
Views & Exposures
Territorial
Southern Exposure
Location & Transportation
Other Property Information
Summary
General Information
- Year Built: 2004
- Architectural Style: Traditional
- Pets Allowed: Cats OK, Dogs OK, Subj to Restrictions
School
- Elementary School: Tiffany Park Elem
- Middle or Junior School: Nelsen Mid
- High School: Lindbergh Snr High
Parking
- Total Parking Spaces: 1
- Parking Features: Individual Garage
HOA
- Association: Yes
- Association Fee: $403.00; Monthly
- Association Fee Includes: Common Area Maintenance, Lawn Service, Road Maintenance, Snow Removal
Interior and Exterior Features
Interior Features
- Interior Features: Ceramic Tile, Hardwood, Wall to Wall Carpet, Balcony/Deck/Patio, Dryer-Electric
- Total Bedrooms: 2
- Total Bathrooms: 2
- Full Bathrooms: 2
- Fireplace: Gas
- Flooring: Ceramic Tile, Hardwood, Carpet
- Appliances: Dishwasher(s), Stove(s)/Range(s)
Exterior Features
- Exterior Features: Metal/Vinyl
- Roof: Composition
- View: Territorial
Structure
- Building Name: River Valley
- Total Stories: 2
- Entry Direction: South
Property Information
Lot Information
- Lot Features: Paved
Utilities
- Heating: Baseboard
Community
- Community Features: Fire Sprinklers, High Speed Int Avail, Outside Entry
Estimated Monthly Payments
Monthly Total
$3,022
Monthly Charges
$403
Monthly Taxes
$413
Interest
6.00%
Down Payment
20.00%
Mortgage Calculator
Monthly Mortgage Cost
$2,206
Monthly Charges
$816
Total Monthly Payment
$3,022
Calculation based on:
Price:
$459,950
Charges:
$816
* Additional charges may apply
Similar Listings
Building Information
Building Name:
River Valley Condo
Property Type:
Townhouse
Building Type:
N/A
Pet Policy:
No Dogs
Units:
N/A
Stories:
N/A
Built In:
2004
Sale Listings:
2
Rental Listings:
0
Land Lease:
No
Other Sale Listings in Building
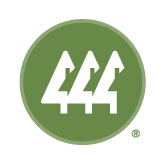
Listing information provided by Northwest Multiple Listing Service (NWMLS). All information is deemed reliable but not guaranteed. Copyright 2024 NWMLS. All rights reserved.
Last checked: May 18, 2024, 11:05 PM UTC
