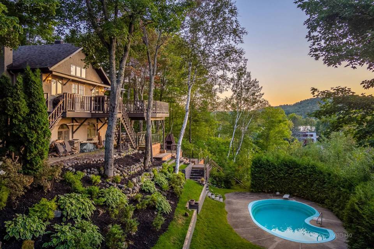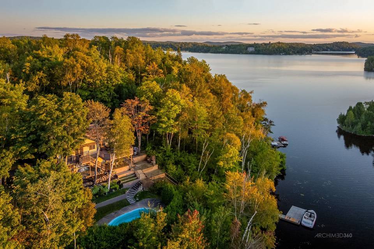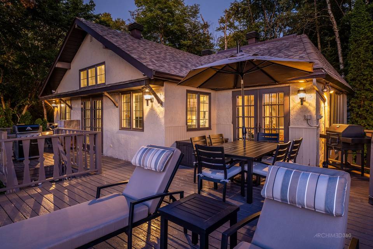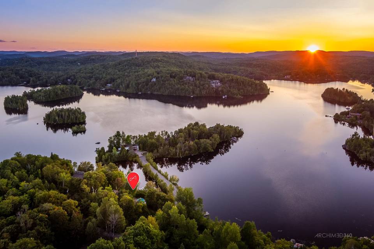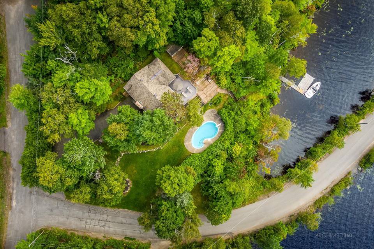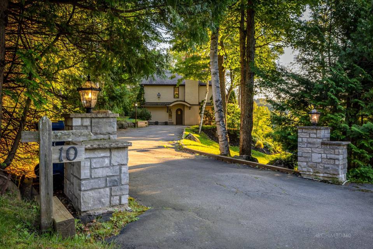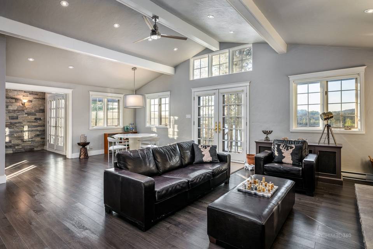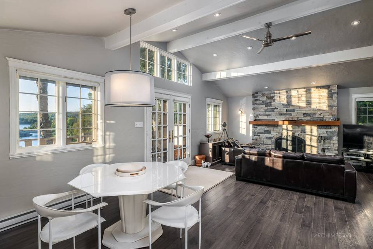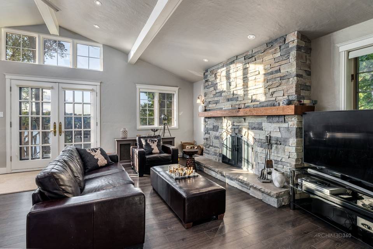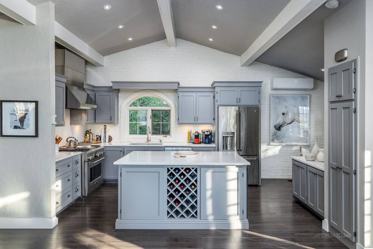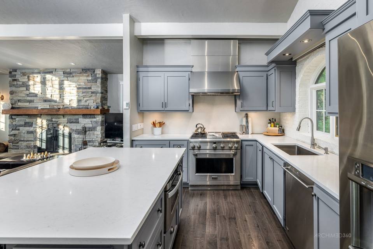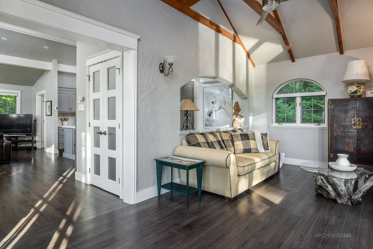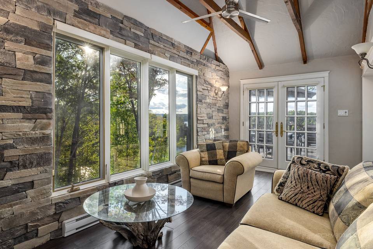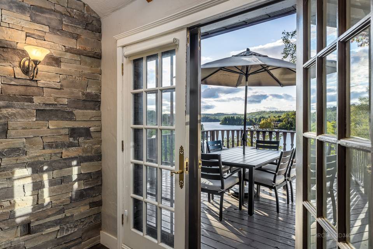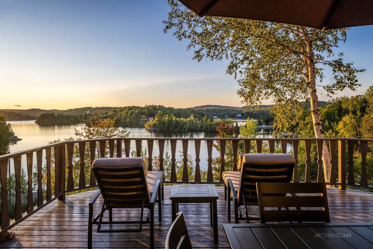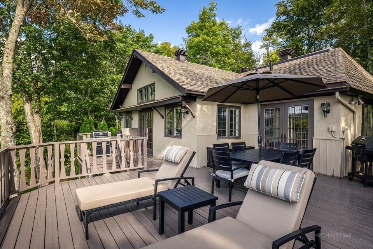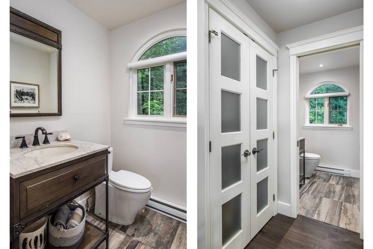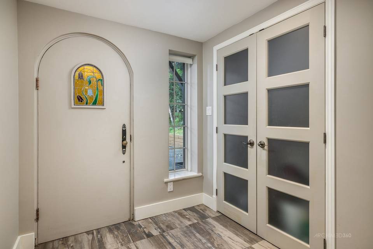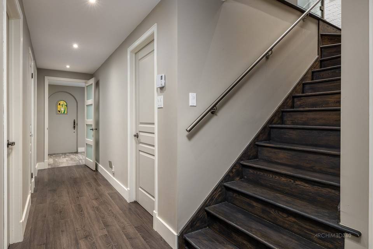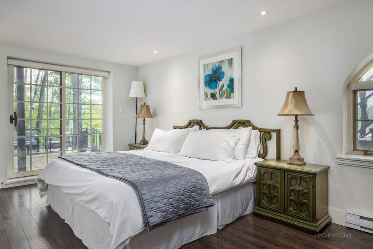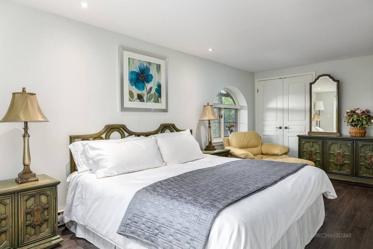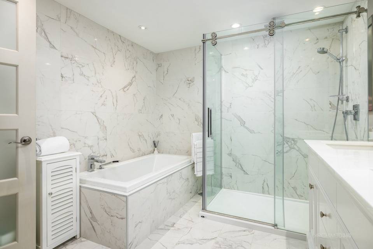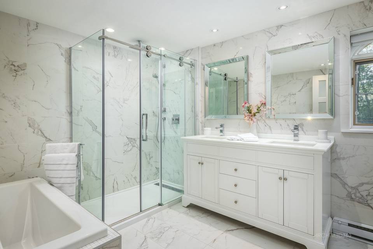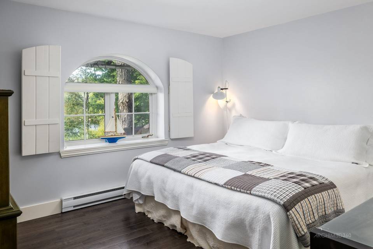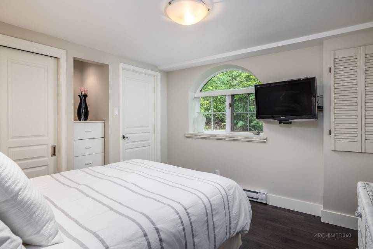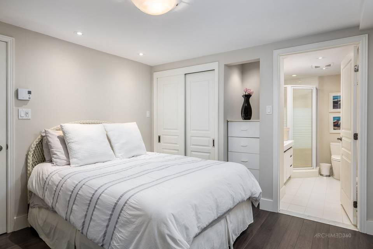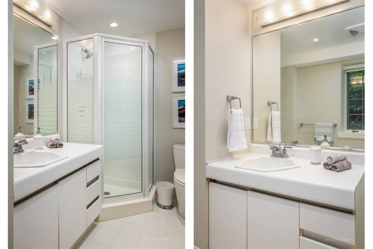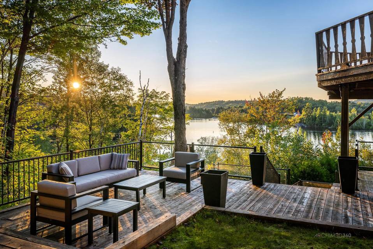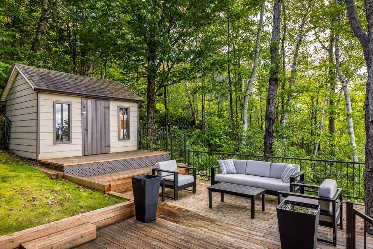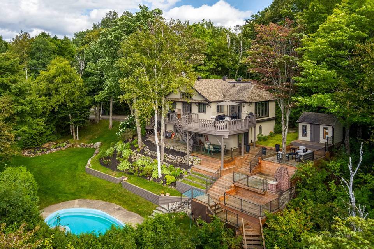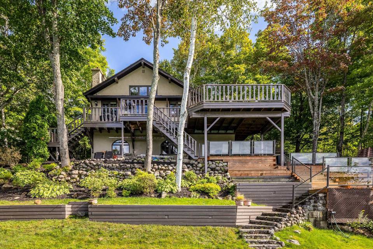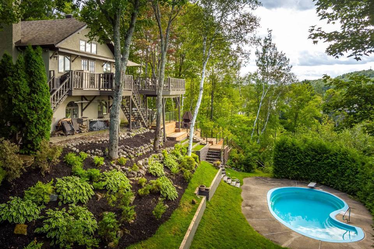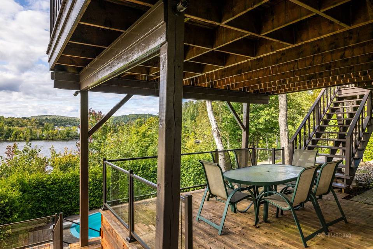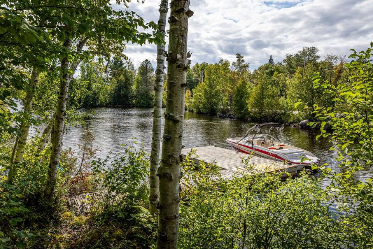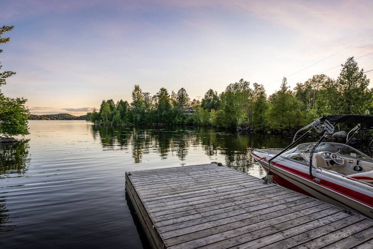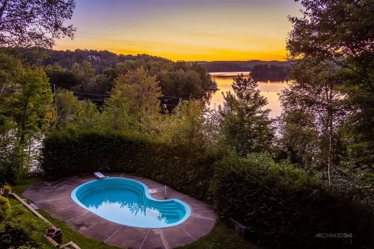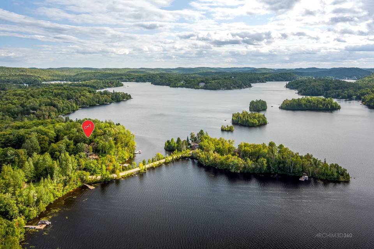

10 Av. De Chantilly
Estérel, QC J0T1E0, CanadaSale Price
CA$1,549,000
Property Type
House
Beds
3
Full Baths
2
½ Baths
1
Property Description
Tucked away in a quiet bay known to few on Lac Masson, you have found a gem of a property. This fully renovated three-bedroom home situated on a west facing lot with incredible views onto Lac Masson and an equally spectacular sunset is complete with a open concept main level with beautiful kitchen, as well as a variety of exterior entertaining and living areas, and heated in-ground pool all on beautifully tranquil site. This quintessential Laurentians retreat will suit anyone looking for a peaceful getaway just 1 hour from Montreal.
Rooms:
Bedroom: level RC, 10.8x20.0 P, floor in
Bedroom: level RC, 11.2x12.0 P, floor in
Bedroom: level RC, 11.4x12.6 P, floor in
Living room: level 2, 14.0x17.0 P, floor in
Kitchen: level 2, 13.0x11.0 P, floor in
Dining room: level 2, 12.0x11.6 P, floor in
Den: level 2, 9.6x19.2 P, floor in
Rooms:
Bedroom: level RC, 10.8x20.0 P, floor in
Bedroom: level RC, 11.2x12.0 P, floor in
Bedroom: level RC, 11.4x12.6 P, floor in
Living room: level 2, 14.0x17.0 P, floor in
Kitchen: level 2, 13.0x11.0 P, floor in
Dining room: level 2, 12.0x11.6 P, floor in
Den: level 2, 9.6x19.2 P, floor in
Agent Information

Property Specifics
Property Type:
House
Estimated Sq. Foot:
N/A
Lot Size:
0.70 ac.
Price per Sq. Foot:
N/A
Building Stories:
N/A
MLS® Number:
15404540
Source Status:
Active
Amenities
Space Heating Baseboards
Electric Baseboard Units
Electricity
Outdoor
6 Feet And Over
Separate Entrance
Finished Basement
Wood Fireplace
Gas Stove
Oven/Stove
Fridge/Freezer
Dishwasher
Hood
Washer And Dryer
Bedroom Furniture And Beds
Exterior Balcony Furniture Sets With Cushion
Dock
Light Fixtures
All Pool Equipment
Extra Landscaping Materials
Wine Cooler Below The Island.
Heated
Inground
Parking
Views & Exposures
Sur L'eauSur La MontagnePanoramique
Location & Transportation
Other Property Information
Summary
General Information
- Architectural Style: Detached
Parking
- Total Parking Spaces: 8
- Parking Features: Outdoor
Interior and Exterior Features
Interior Features
- Total Bedrooms: 3
- Full Bathrooms: 2
- Half Bathrooms: 1
- Fireplace: Wood fireplace, Gas stove
- Other Equipment: Wall-mounted air conditioning
Exterior Features
- Roof: Asphalt shingles
- View: Water, Mountain, Panoramic
Pool/Spa
- Pool Features: Heated, Inground
Structure
- Building Features: Water front, Motor boat allowed
- Basement: 6 feet and over, Separate entrance, Finished basement
Property Information
Lot Information
- Lot Size: 0.70 ac.
- Fencing: Landscape
- Road Surface Type: Asphalt
- Water Body Name: Lac Masson
Utilities
- Heating: Space heating baseboards, Electric baseboard units, Electricity
- Water Source: Artesian well
- Sewer: Septic tank
Estimated Monthly Payments
Monthly Total
$5,463
Monthly Taxes
N/A
Interest
6.00%
Down Payment
20.00%
Mortgage Calculator
Monthly Mortgage Cost
$5,463
Monthly Charges
Total Monthly Payment
$5,463
Calculation based on:
Price:
$1,138,971
Charges:
* Additional charges may apply
Similar Listings
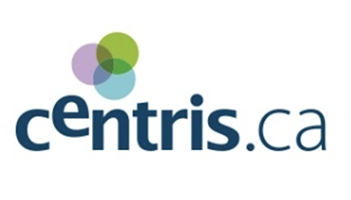
Listing information provided by the CENTRIS.ca. The amounts displayed are for information purposes only and do not include GST/TVQ taxes, if applicable. All information is deemed reliable but not guaranteed. Copyright 2024 CENTRIS. All rights reserved.
Last checked: May 16, 2024, 11:08 PM UTC
