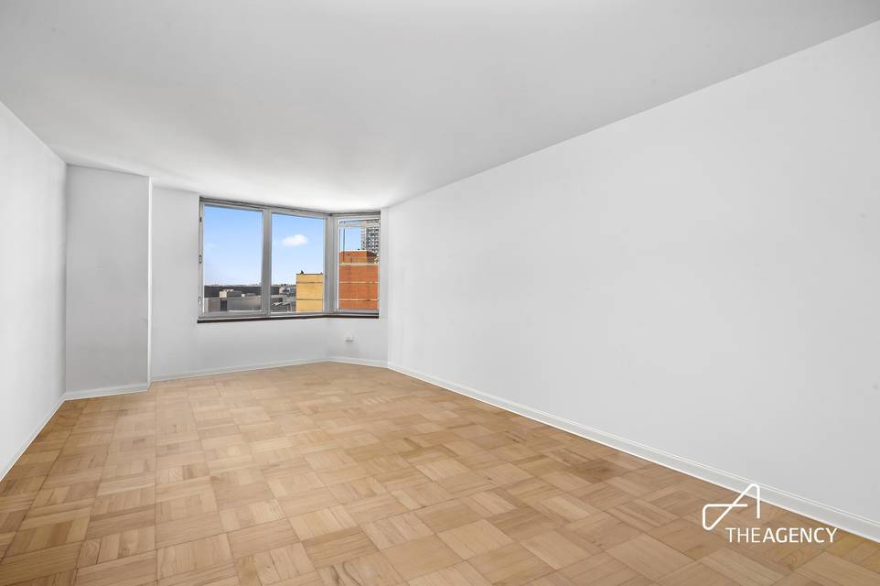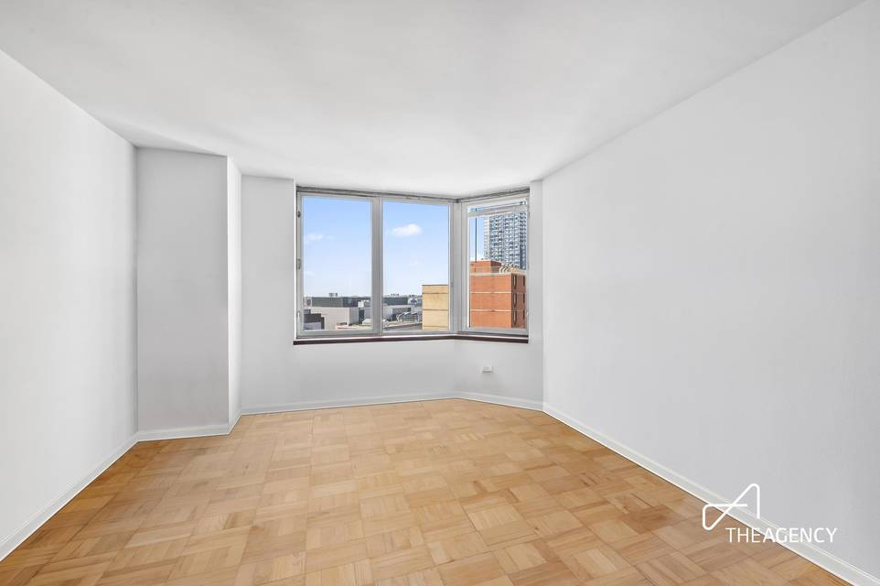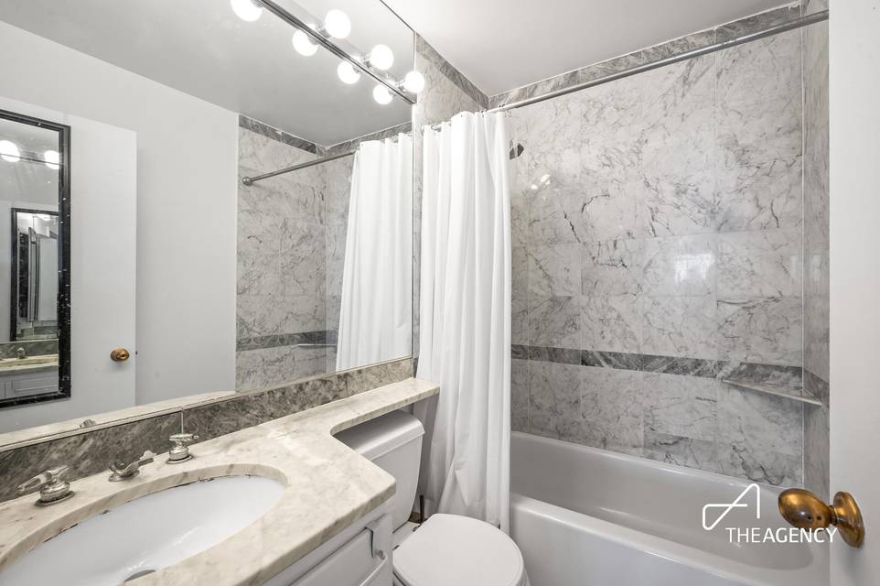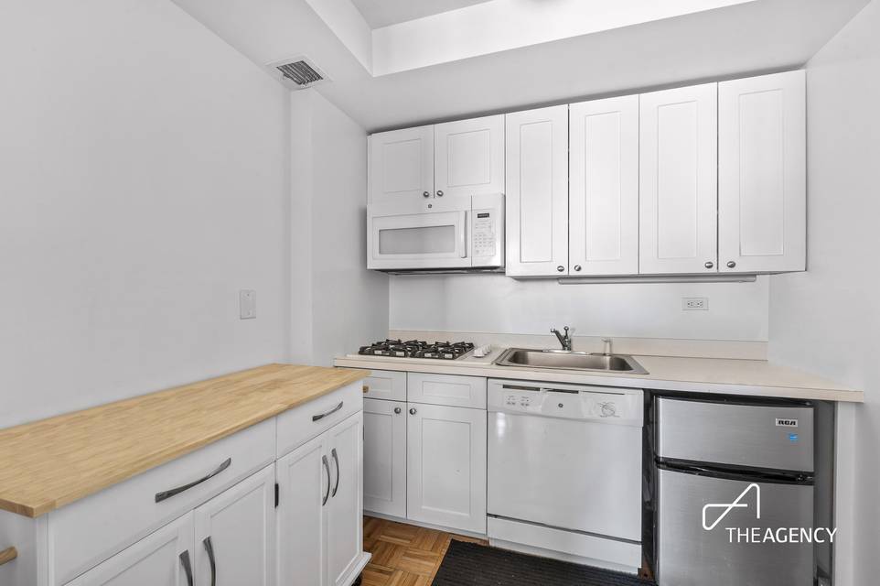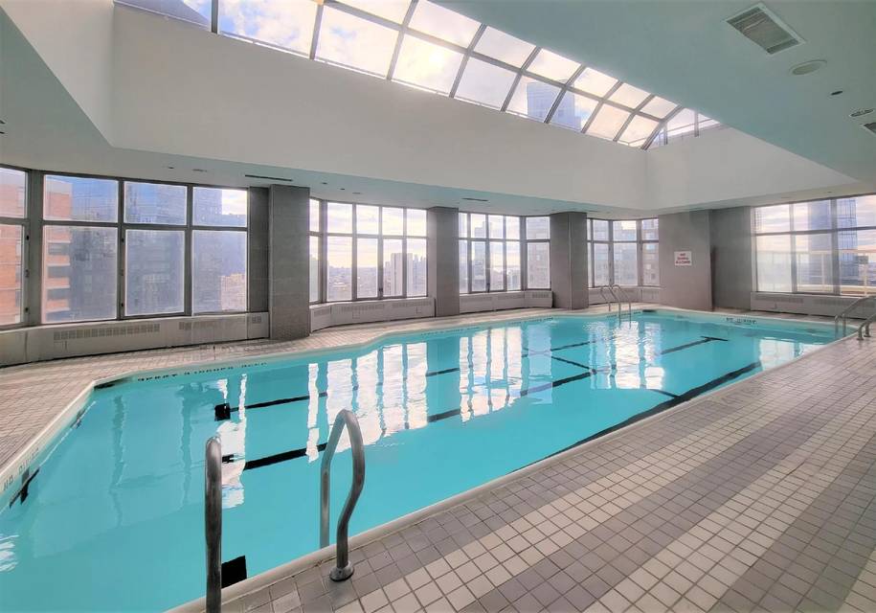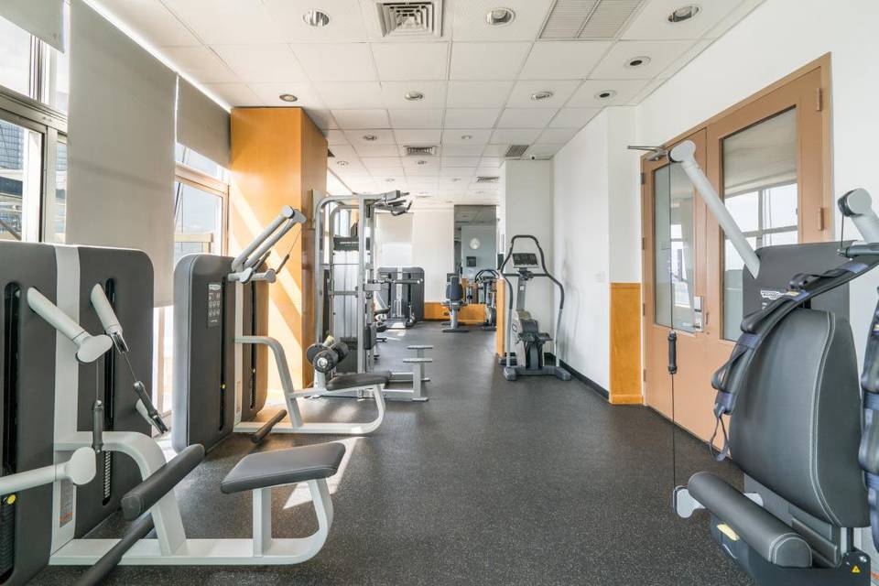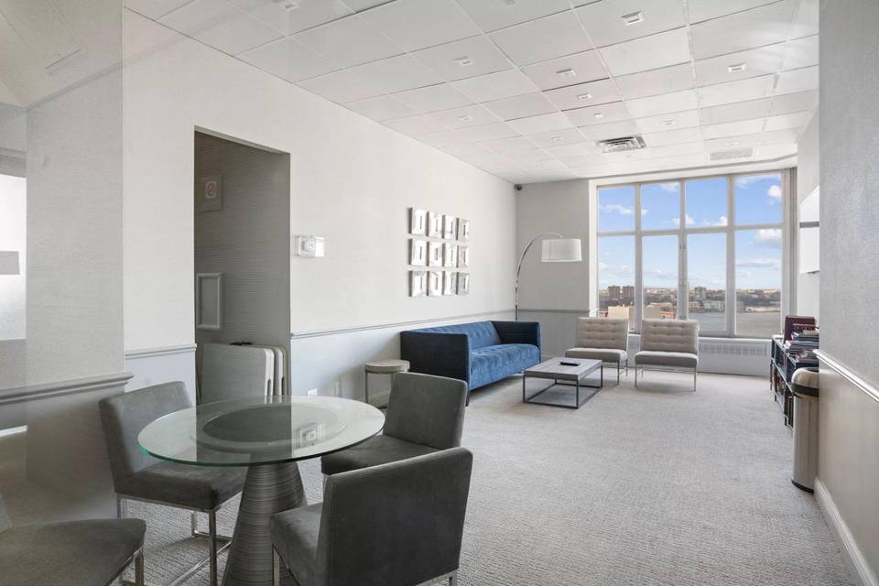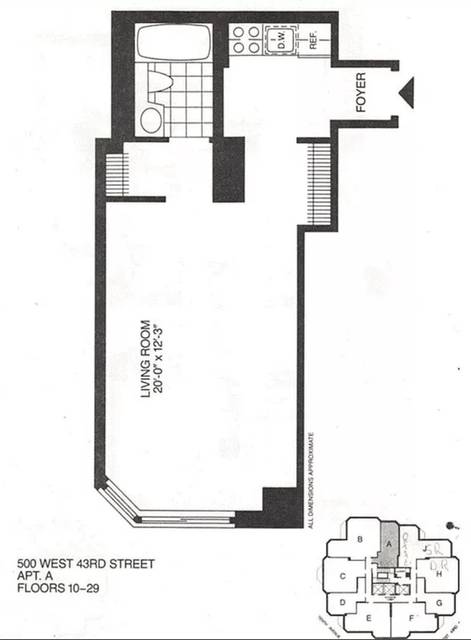

500 West 43rd Street #20-A
Hell's Kitchen, Manhattan, NY 10036Tenth Avenue & Eleventh Avenue
in contract
Rental Price
$2,975
Property Type
Condo
Beds
0
Baths
1
Date Available:
Apr 29, 2024
Property Description
Sun-filled Southern-facing, spacious studio boasting breathtaking panoramic views of the iconic Manhattan skyline and the tranquil Hudson River. Situated high on the 20th floor of the esteemed Strand Condominium, this residence offers an abundance of natural light throughout the day, ensuring glorious sunsets every evening. The kitchenette is equipped with a dishwasher and small fridge. Ample storage is provided with a double-width extra-large closet near the entry and a bonus closet in the hallway. The large gray marble bathroom features a full-sized soaking bathtub and ample storage space. Laundry facilities are conveniently located on the same floor for added convenience.
The Strand Condominium provides unparalleled amenities including friendly full-time desk and door attendants, a bike room, storage bins, and garage facilities. Elevating your lifestyle further, the newly renovated full-floor Sky Club offers breathtaking city and river views from its swimming pool, jacuzzi, sun deck, gym, and sunny library. Relax and rejuvenate in the steam rooms and saunas available in each of the locker rooms, all included at no additional cost.
Nestled in the vibrant heart of Times Square and the Theater District, with easy access to the renowned Hudson Yards complex, this prime location offers unparalleled entertainment, dining, and cultural experiences just moments away. Welcome Home!
The Strand Condominium provides unparalleled amenities including friendly full-time desk and door attendants, a bike room, storage bins, and garage facilities. Elevating your lifestyle further, the newly renovated full-floor Sky Club offers breathtaking city and river views from its swimming pool, jacuzzi, sun deck, gym, and sunny library. Relax and rejuvenate in the steam rooms and saunas available in each of the locker rooms, all included at no additional cost.
Nestled in the vibrant heart of Times Square and the Theater District, with easy access to the renowned Hudson Yards complex, this prime location offers unparalleled entertainment, dining, and cultural experiences just moments away. Welcome Home!
Agent Information

Property Specifics
Property Type:
Condo
Estimated Sq. Foot:
435
Lot Size:
N/A
Price per Sq. Foot:
$82
Building Units:
N/A
Building Stories:
N/A
Pet Policy:
Case by Case
MLS ID:
935702
Source Status:
Leases Signed
Also Listed By:
REBNY: OLRS-0001935702
Building Amenities
Dishwasher
Entry Foyer
Laundry In Building
Gym
Private Outdoor Space
Dishwasher
Elevator
Roof Deck
Doorman
Parking
Pool
Bike Room
Green Building
Entry Foyer
Public Outdoor Space
Cats And Dogs Allowed
Full Service
High Rise
Building Roof Deck
Greenbuilding
Package Room
Sauna
Steam Room
High-Rise
Condo
Near Public Transit
Elevator(S)
Buildingstorage
Building Storage
Unit Amenities
Refinished Floors
Hardwood Floors
Walk In Closet
Abundant Closets
Oven
Microwave
Dishwasher
High Ceiling
Dishwasher
Separate Kitchen
Kitchenette
Half Refrigerator
Views & Exposures
City Views
Southern Exposure
Western Exposure
Location & Transportation
Terms
Security Deposit: 1 MonthMin Lease Term: 12 MonthsMax Lease Term: 24 Months
Other Property Information
Summary
General Information
- Year Built: 1987
- Pets Allowed: Case By Case
Interior and Exterior Features
Interior Features
- Interior Features: Refinished Floors, Hardwood Floors, Walk In Closet, Abundant Closets
- Living Area: 435 sq. ft.; source: Estimated
- Full Bathrooms: 1
Exterior Features
- View: City Views
Structure
- Building Features: Entry Foyer, Post-war
- Stories: 41
- Total Stories: 41
- Accessibility Features: Separate Kitchen, Oven, Microwave, Kitchenette, Half Refrigerator, Dishwasher, High Ceiling
- Entry Direction: South West
Similar Listings
Building Information
Building Name:
N/A
Property Type:
Condo
Building Type:
N/A
Pet Policy:
No Pets
Units:
N/A
Stories:
N/A
Built In:
1987
Sale Listings:
5
Rental Listings:
5
Land Lease:
No
Other Rental Listings in Building
Broker Reciprocity disclosure: Listing information are from various brokers who participate in IDX (Internet Data Exchange).
Last checked: May 19, 2024, 4:33 AM UTC
