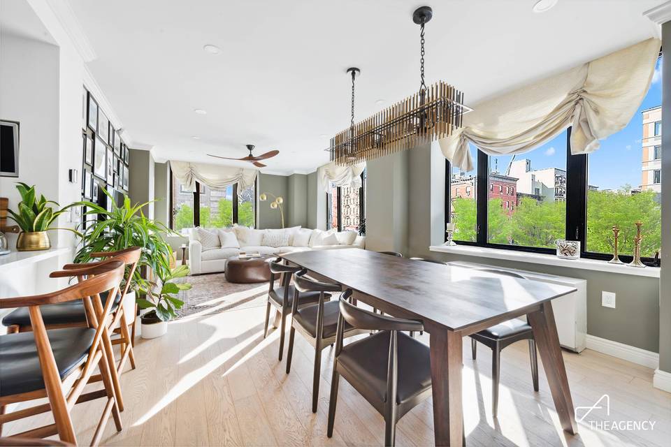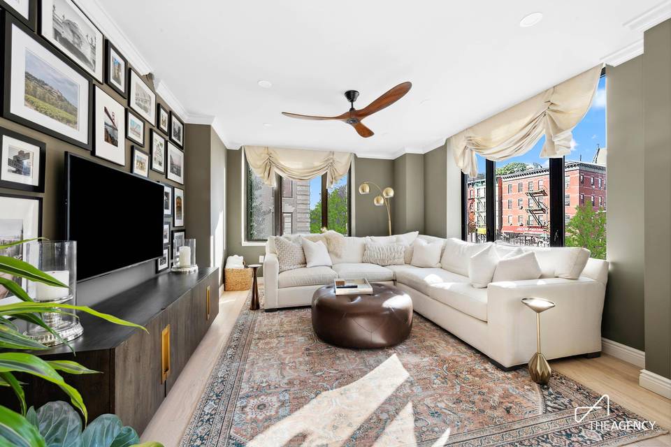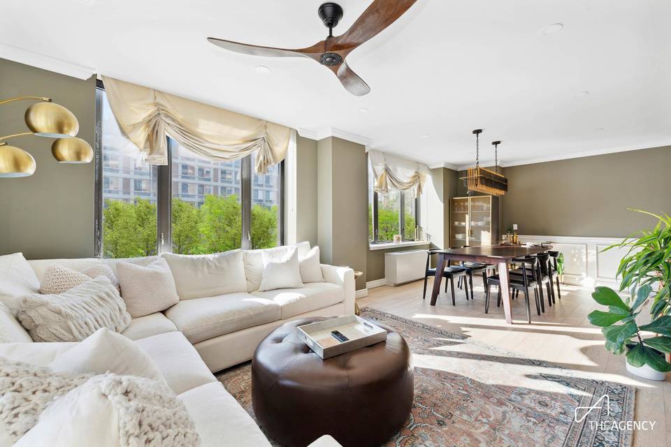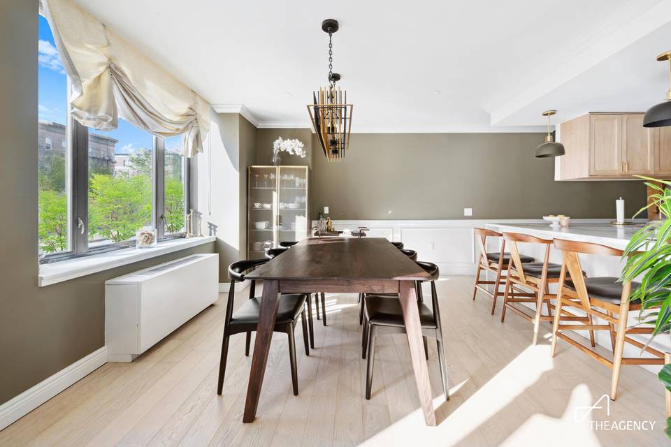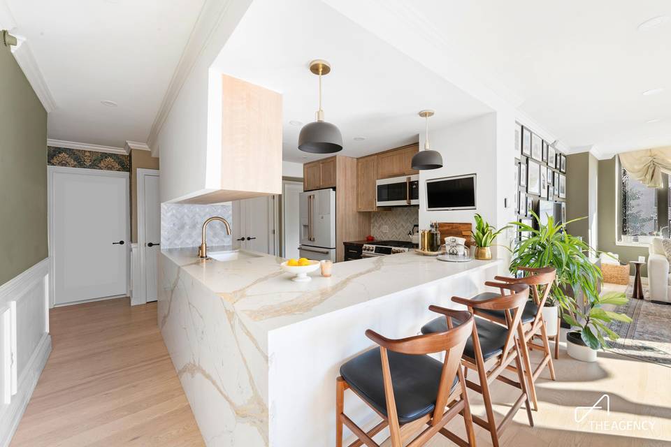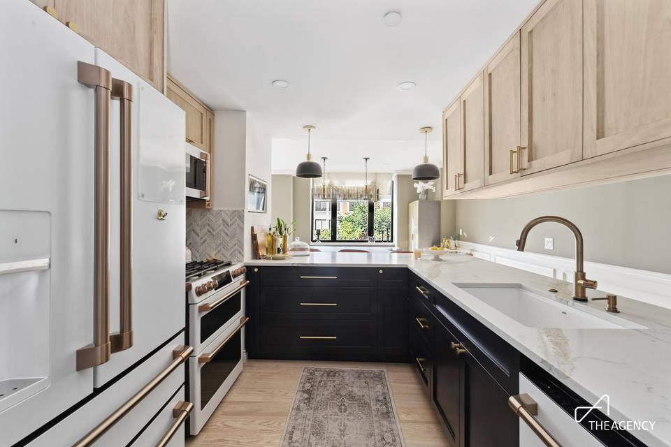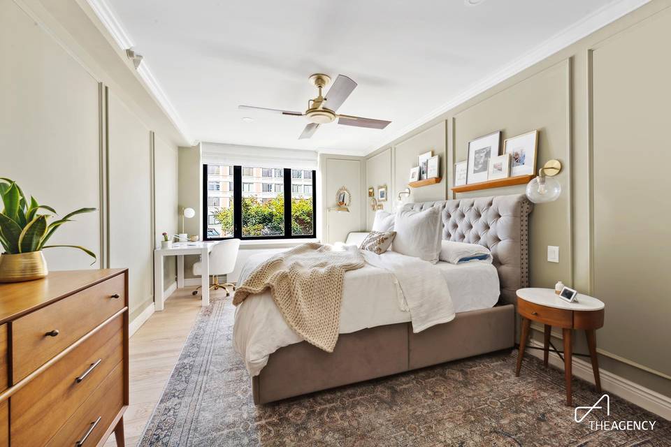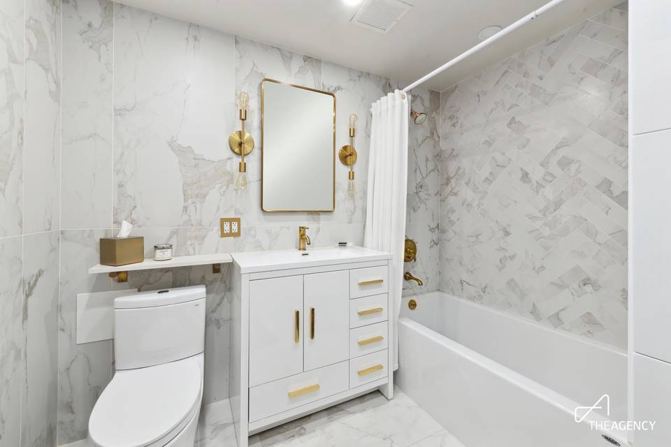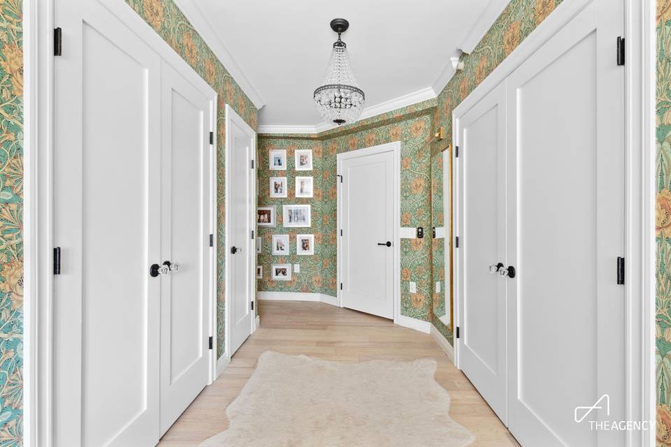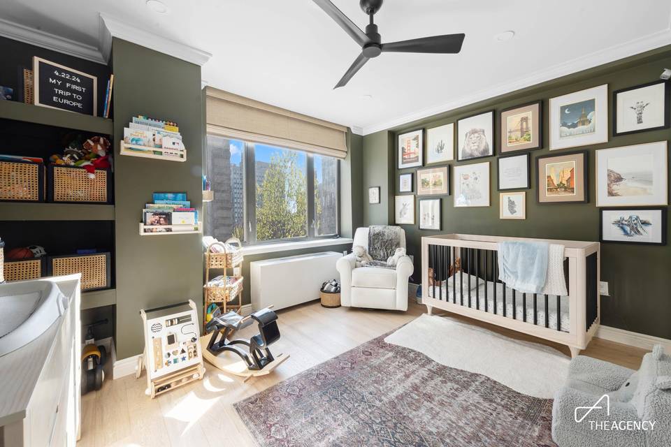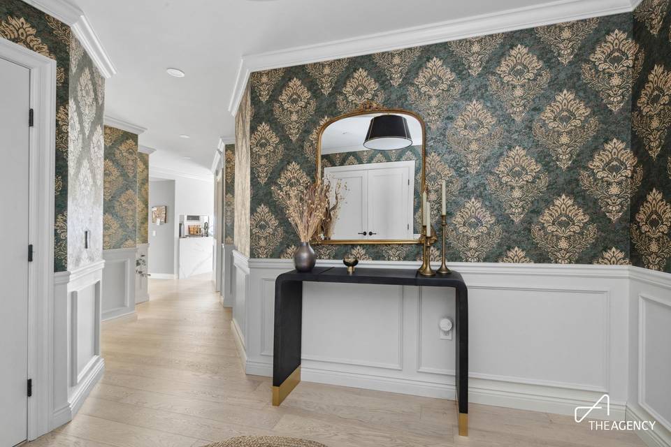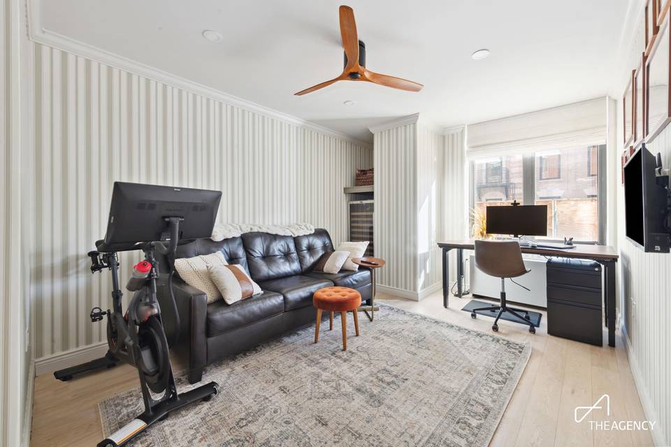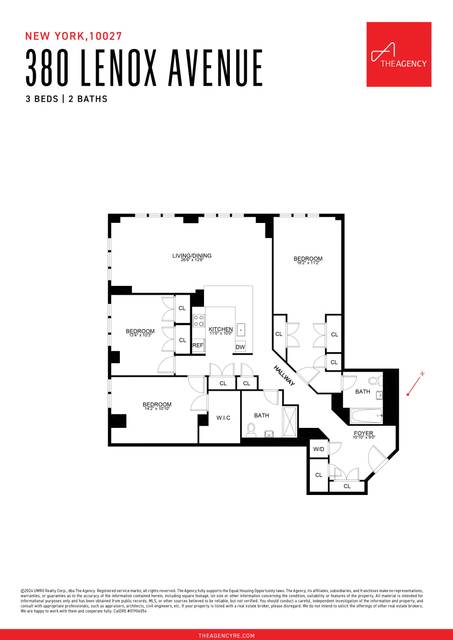

380 Lenox Avenue #2-D
Central Harlem, Manhattan, NY 10027West 129th Street & West 130th Street
Sale Price
$1,575,000
Property Type
Condo
Beds
3
Baths
2
Property Description
Step into luxury living in the heart of Central Harlem with Unit 2D, a remarkable corner condominium offering one of the largest 3 Bedroom layouts in the area at an incredible value. This modern marvel is a sun-drenched sanctuary boasting approximately 1,773 sqft. of generous living space, exuding chic elegance and comfort at every turn. The home was gut renovated with impeccable taste for your leisure.
Upon entering, you'll be greeted by expansive wide-plank white oak floors that seamlessly flow throughout the unit, complemented by recessed lighting to create a stylish urban ambiance. The spacious entry foyer sets the tone with two large closets with built-in shelving (including a walk-in) and a tucked-away stacked washer/dryer for ultimate convenience.
As you move through the unit, a hallway leads to a newly renovated guest bath complete with ample storage and extra closets with custom shelving before unveiling the breathtaking open and airy kitchen and Great Room. The kitchen is a culinary haven, featuring custom cabinetry, quartz countertops, and new appliances by Cafe, including a double oven with air fryer and voice-activated Delta faucet. Plus, there's a built-in TV for added entertainment.
The primary suite is a luxurious retreat tucked away in its own wing, bathed in western sunlight and spanning approximately thirty feet, a spacious dressing area with three closets complete with custom Elfa fittings, and accommodating a King-sized bed and additional sitting or home office area. The en-suite bath offers a spa-like experience with premium fixtures, and a deep soaking tub for ultimate relaxation.
The two additional bedrooms are generously proportioned and flooded with southern sun, offering ample closet space with custom Elfa fittings.
The Lenox is your gateway to luxury living in Central Harlem. With a full-time doorman, concierge services, onsite parking, and a state-of-the-art fitness center, every convenience is at your fingertips. Enjoy stunning city views from the roof deck and the assistance of a helpful live-in superintendent. Explore the vibrant neighborhood with parks, transportation, restaurants, and cultural institutions just minutes away. Plus, with a grocery store on-site and Whole Foods nearby, and Trader Joes and Target expected to open soon, errands are a breeze.
Contact us today to view this one of a kind home.
Upon entering, you'll be greeted by expansive wide-plank white oak floors that seamlessly flow throughout the unit, complemented by recessed lighting to create a stylish urban ambiance. The spacious entry foyer sets the tone with two large closets with built-in shelving (including a walk-in) and a tucked-away stacked washer/dryer for ultimate convenience.
As you move through the unit, a hallway leads to a newly renovated guest bath complete with ample storage and extra closets with custom shelving before unveiling the breathtaking open and airy kitchen and Great Room. The kitchen is a culinary haven, featuring custom cabinetry, quartz countertops, and new appliances by Cafe, including a double oven with air fryer and voice-activated Delta faucet. Plus, there's a built-in TV for added entertainment.
The primary suite is a luxurious retreat tucked away in its own wing, bathed in western sunlight and spanning approximately thirty feet, a spacious dressing area with three closets complete with custom Elfa fittings, and accommodating a King-sized bed and additional sitting or home office area. The en-suite bath offers a spa-like experience with premium fixtures, and a deep soaking tub for ultimate relaxation.
The two additional bedrooms are generously proportioned and flooded with southern sun, offering ample closet space with custom Elfa fittings.
The Lenox is your gateway to luxury living in Central Harlem. With a full-time doorman, concierge services, onsite parking, and a state-of-the-art fitness center, every convenience is at your fingertips. Enjoy stunning city views from the roof deck and the assistance of a helpful live-in superintendent. Explore the vibrant neighborhood with parks, transportation, restaurants, and cultural institutions just minutes away. Plus, with a grocery store on-site and Whole Foods nearby, and Trader Joes and Target expected to open soon, errands are a breeze.
Contact us today to view this one of a kind home.
Agent Information

Property Specifics
Property Type:
Condo
Monthly Common Charges:
$1,194
Yearly Taxes:
$1,596
Estimated Sq. Foot:
1,773
Lot Size:
N/A
Price per Sq. Foot:
$888
Min. Down Payment:
$157,500
Building Units:
N/A
Building Stories:
12
Pet Policy:
N/A
MLS ID:
1904917
Source Status:
Active
Also Listed By:
REBNY: OLRS-00011904917
Building Amenities
Dressing Area
Entry Foyer
Laundry In Building
Gym
Elevator
Roof Deck
Doorman
Parking
Green Building
Dressing Area
Entry Foyer
Mid-Rise
Public Outdoor Space
Concierge
Building Roof Deck
Greenbuilding
Unit Amenities
Separate Dining Area
Oak Floors
Walk In Closet
Abundant Closets
Washer/Dryer
Recessed Lighting
Refrigerator
Oven
Open Kitchen
New Appliances
Microwave
Dishwasher
High Ceiling
Central
Custom Lighting
Moldings
Views & Exposures
City ViewsOpen Views
Southern Exposure
Western Exposure
Location & Transportation
Other Property Information
Summary
General Information
- Year Built: 2005
Interior and Exterior Features
Interior Features
- Interior Features: Separate Dining Area, Oak Floors, Walk In Closet, Abundant Closets, Washer/Dryer, Recessed Lighting, Custom Lighting
- Living Area: 1,773 sq. ft.; source: Estimated
- Total Bedrooms: 3
- Full Bathrooms: 2
Exterior Features
- View: City Views, Open Views
Structure
- Building Features: Dressing Area, Entry Foyer, Post-war
- Stories: 12
- Total Stories: 12
- Accessibility Features: Refrigerator, Oven, Open Kitchen, New Appliances, Microwave, Dishwasher, High Ceiling, Moldings
- Entry Direction: South West
Property Information
Utilities
- Cooling: Central
Estimated Monthly Payments
Monthly Total
$9,826
Monthly Charges
$1,194
Monthly Taxes
$133
Interest
6.00%
Down Payment
10.00%
Mortgage Calculator
Monthly Mortgage Cost
$8,499
Monthly Charges
$1,327
Total Monthly Payment
$9,826
Calculation based on:
Price:
$1,575,000
Charges:
$1,327
* Additional charges may apply
Financing Allowed:
90%
Similar Listings
Building Information
Building Name:
N/A
Property Type:
Condo
Building Type:
N/A
Pet Policy:
N/A
Units:
N/A
Stories:
12
Built In:
2005
Sale Listings:
3
Rental Listings:
0
Land Lease:
No
Other Sale Listings in Building
Broker Reciprocity disclosure: Listing information are from various brokers who participate in IDX (Internet Data Exchange).
Last checked: May 18, 2024, 10:03 AM UTC
