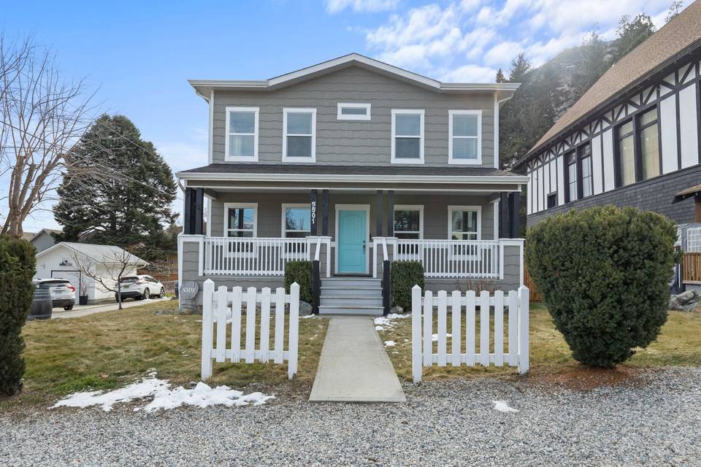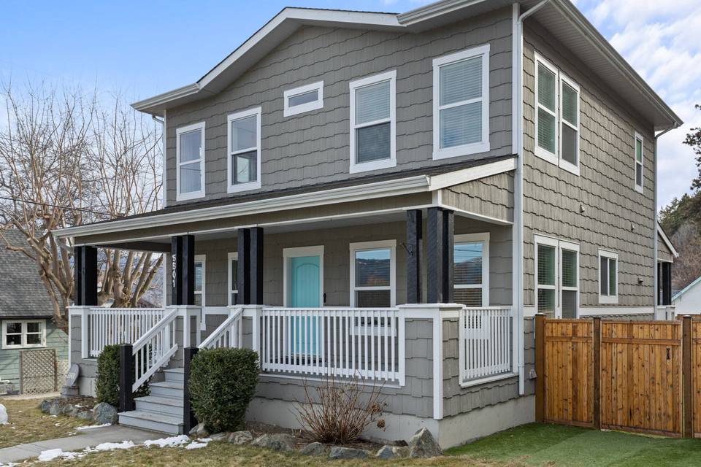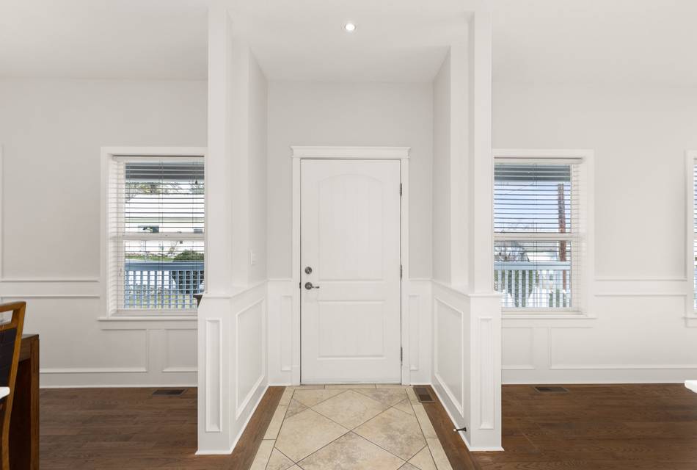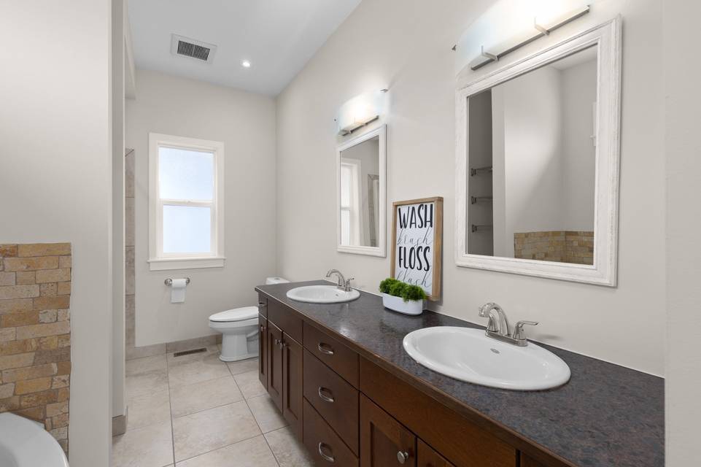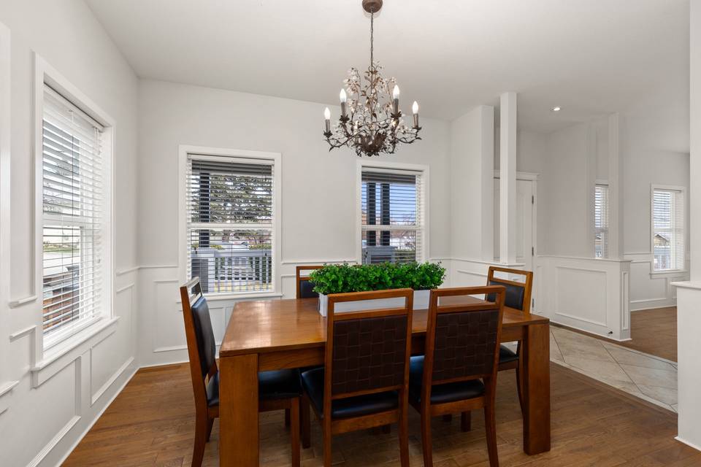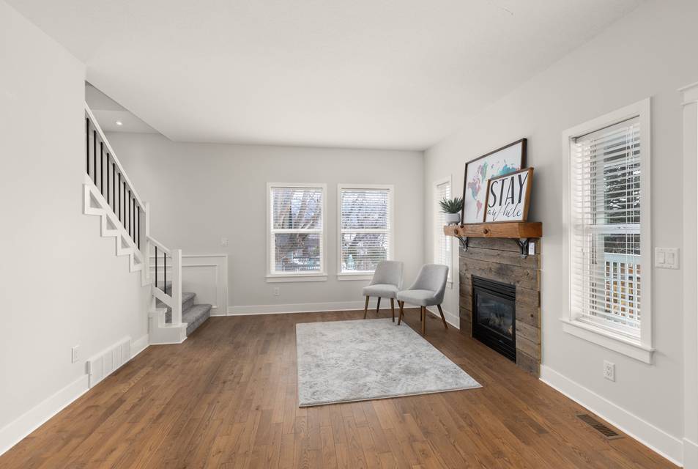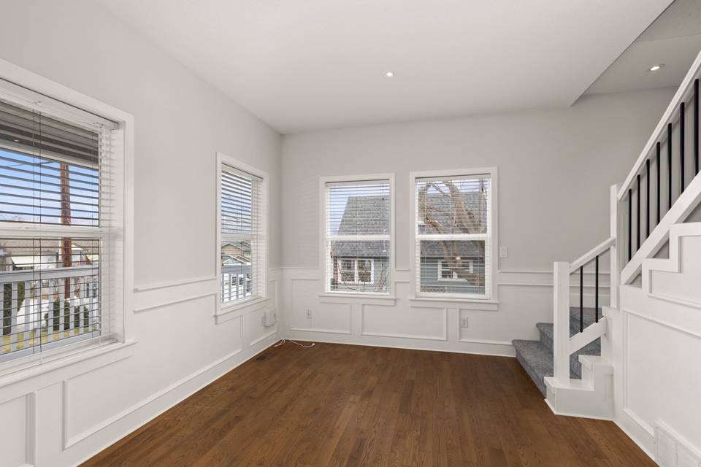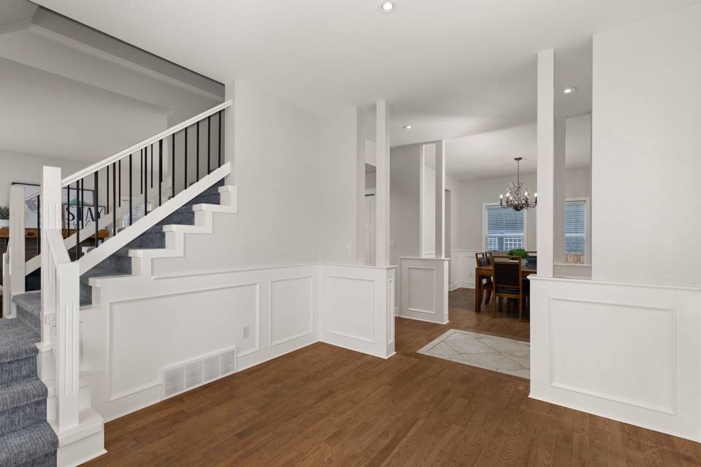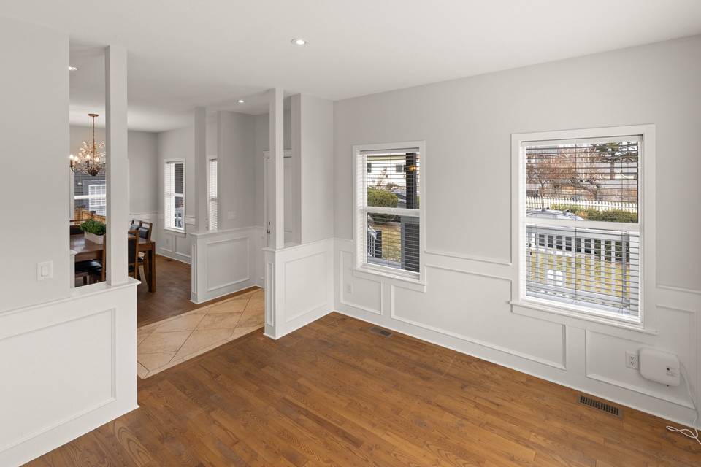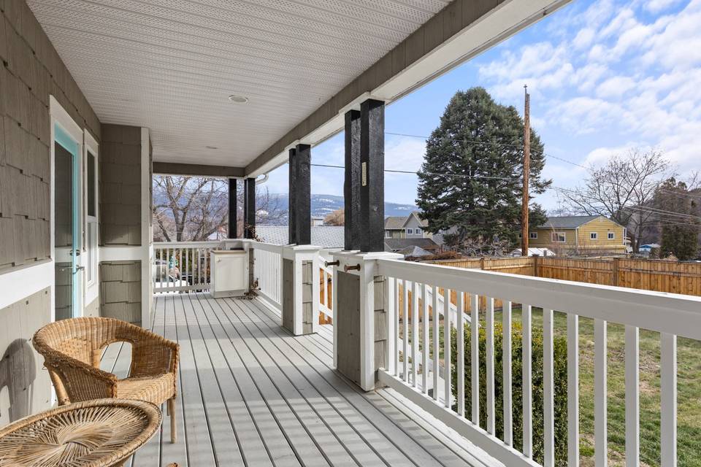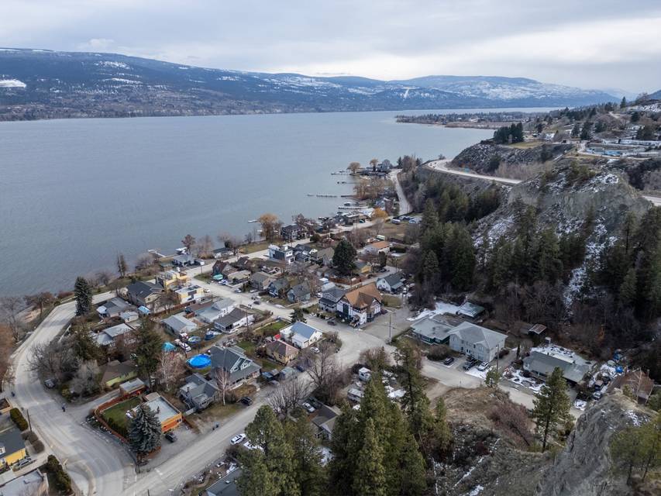

5501 Butler Street
Summerland, BC V0H1Z1, CanadaSale Price
CA$1,149,000
Property Type
Single-Family
Beds
4
Full Baths
4
½ Baths
1
Property Description
Welcome to this charming 3-bedroom home built in 2007 with a bonus den and 4 bathrooms, nestled in Summerland, and just a stone's throw away from the tranquil shores of Okanagan Lake. Step inside and be greeted by the warmth of natural light dancing through the windows, illuminating the inviting living spaces. The open-concept layout seamlessly connects the cozy living room, perfect for gathering with loved ones, to the well-appointed kitchen boasting modern appliances and ample counter space for culinary adventures. Retreat to the serene master suite, complete with a private ensuite bath, where you can unwind after a long day and indulge in peaceful slumber. Two additional bedrooms offer comfort and flexibility for family members or guests. Need a space for hobbies, relaxation, or creativity? The versatile basement provides endless possibilities, whether it's an additional entertainment space, a play area for little ones, or a space to pursue your passions. Outside, discover your own slice of paradise in the lush backyard oasis, ideal for al fresco dining, gardening, or simply basking in the sunshine. Partial views of the glistening lake add a touch of serenity to this picturesque setting, inviting you to embrace the laid-back Okanagan lifestyle. With convenient access to outdoor recreation, dining, and entertainment options, this home offers the perfect blend of comfort, convenience, and charm. Don't miss your chance to make memories in this delightful Summerland retreat.
Agent Information
Property Specifics
Property Type:
Single-Family
Yearly Taxes:
Estimated Sq. Foot:
3,484
Lot Size:
5,663 sq. ft.
Price per Sq. Foot:
Building Stories:
N/A
MLS® Number:
10311255
Source Status:
Active
Also Listed By:
connectagency: a0UXX00000000SB2AY
Amenities
Forced Air
Central Air Conditioning
Full
Gas
Washer
Refrigerator
Dishwasher
Dryer
Microwave
Basement
Parking
Fireplace
Views & Exposures
Lake View
Location & Transportation
Other Property Information
Summary
General Information
- Structure Type: House
- Year Built: 2007
Parking
- Total Parking Spaces: 1
- Parking Features: See Remarks
Interior and Exterior Features
Interior Features
- Living Area: 3,484 sq. ft.
- Total Bedrooms: 4
- Total Bathrooms: 4
- Full Bathrooms: 4
- Half Bathrooms: 1
- Fireplace: Gas
- Total Fireplaces: 1
- Appliances: Washer, Refrigerator, Range - Gas, Dishwasher, Dryer, Microwave
Exterior Features
- Exterior Features: Composite Siding
- Roof: Asphalt shingle
- View: Lake view
Structure
- Stories: 2
- Basement: Full
Property Information
Lot Information
- Zoning: Unknown
- Lot Features: Level lot, Corner Site
- Lot Size: 5,662.8 sq. ft.
- Lot Dimensions: 0.13
Utilities
- Cooling: Central air conditioning
- Heating: Forced air, See remarks
- Water Source: Municipal water
- Sewer: Municipal sewage system
Estimated Monthly Payments
Monthly Total
$4,334
Monthly Taxes
Interest
6.00%
Down Payment
20.00%
Mortgage Calculator
Monthly Mortgage Cost
$4,052
Monthly Charges
Total Monthly Payment
$4,334
Calculation based on:
Price:
$844,853
Charges:
* Additional charges may apply
Similar Listings

The MLS® mark and associated logos identify professional services rendered by REALTOR® members of CREA to effect the purchase, sale and lease of real estate as part of a cooperative selling system. Powered by REALTOR.ca. Copyright 2024 The Canadian Real Estate Association. All rights reserved. The trademarks REALTOR®, REALTORS® and the REALTOR® logo are controlled by CREA and identify real estate professionals who are members of CREA.
Last checked: May 20, 2024, 4:47 AM UTC
