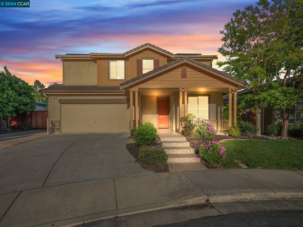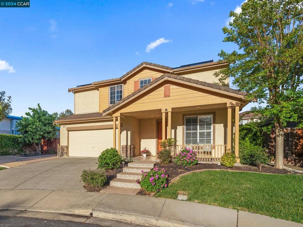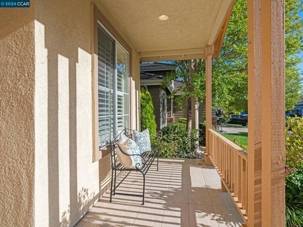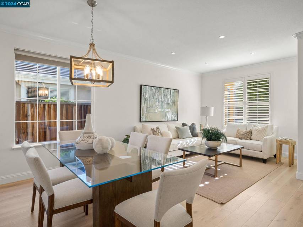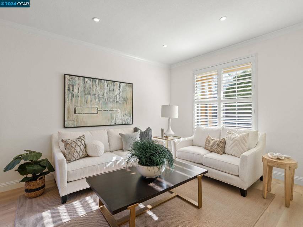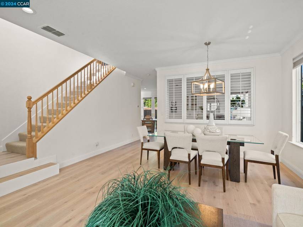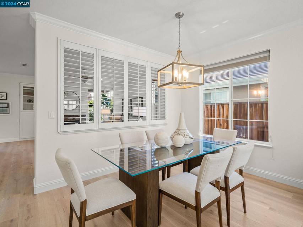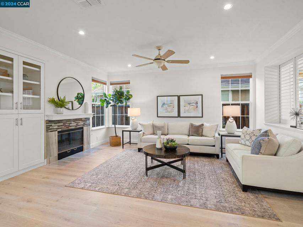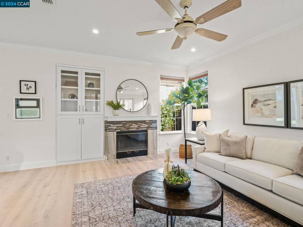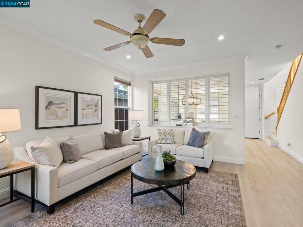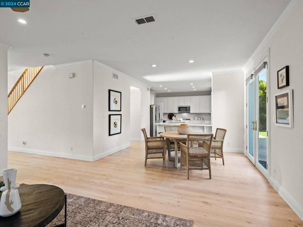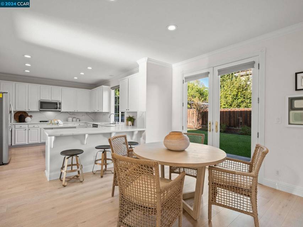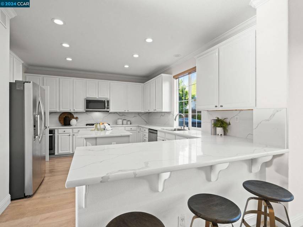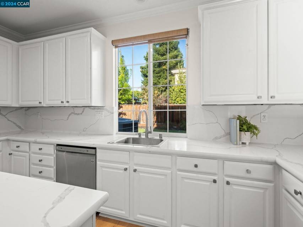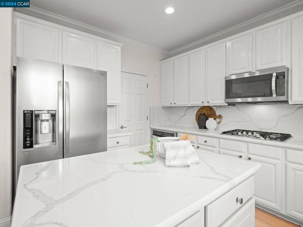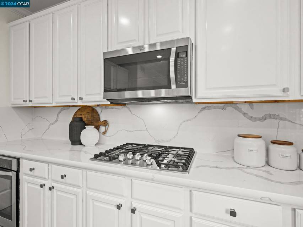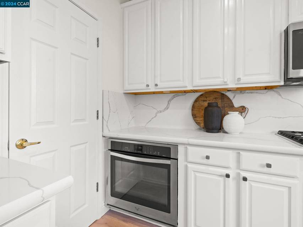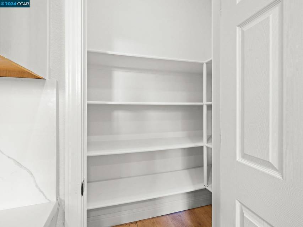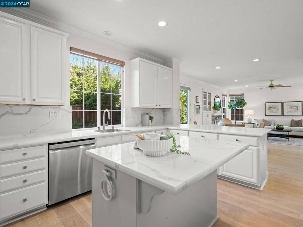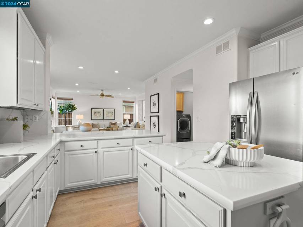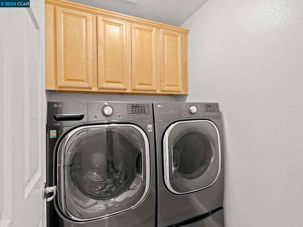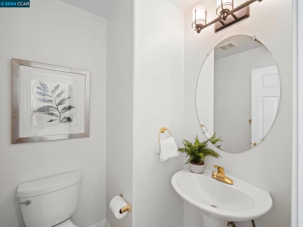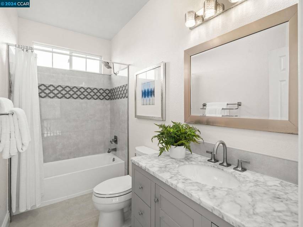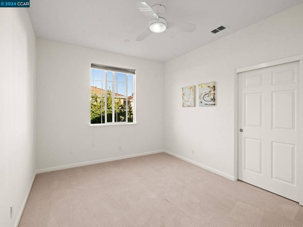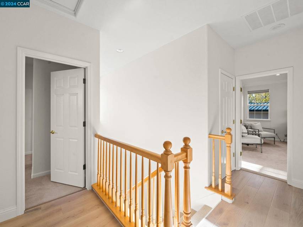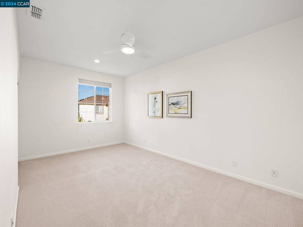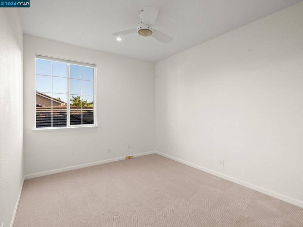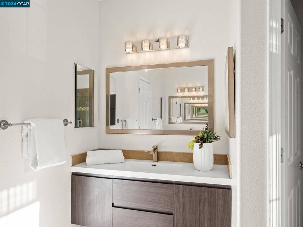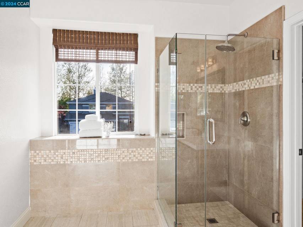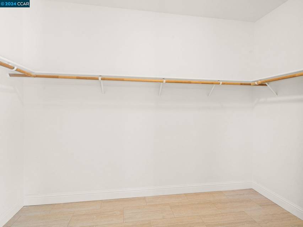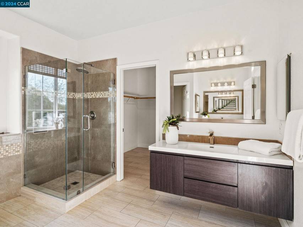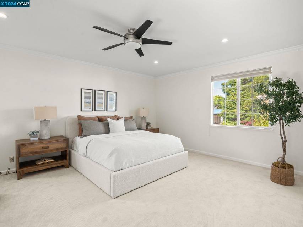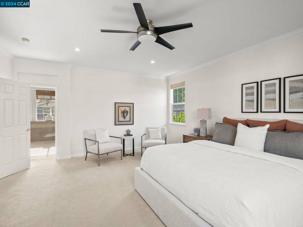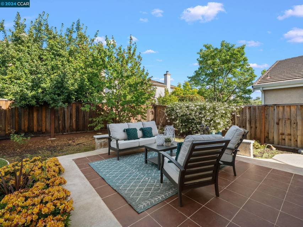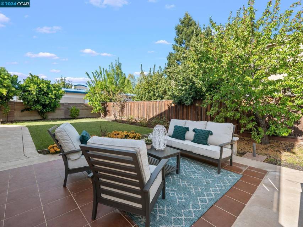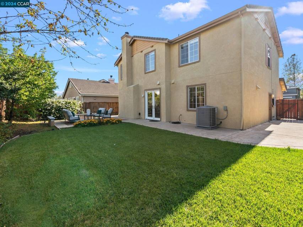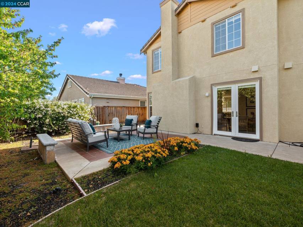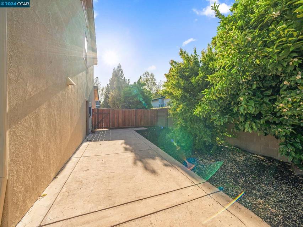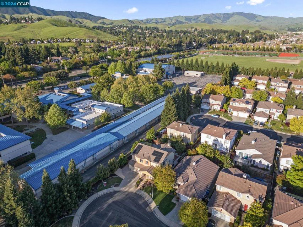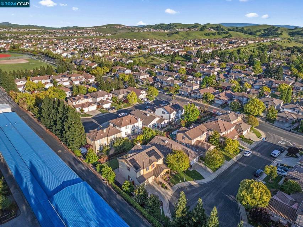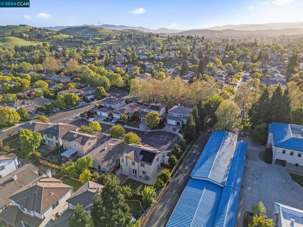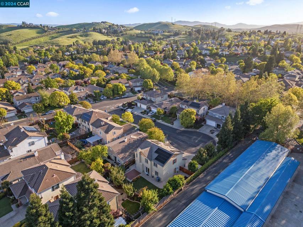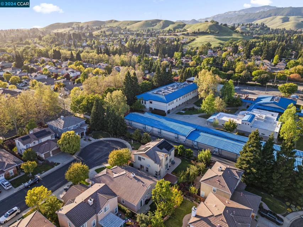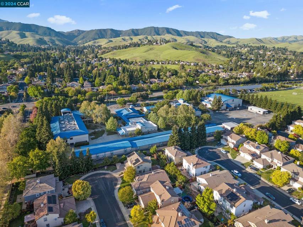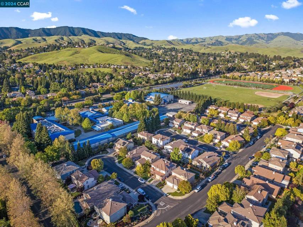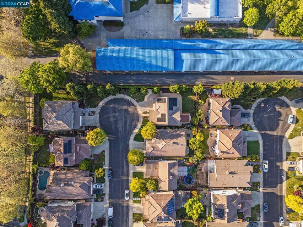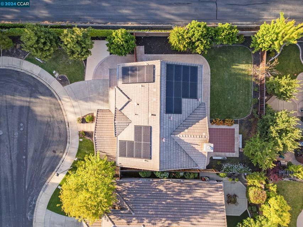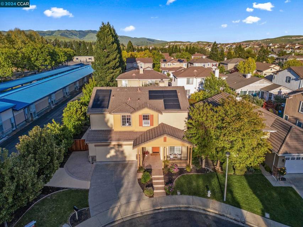

10 Anthurium Ct
Danville, CA 94506
in contract
Sale Price
$1,849,000
Property Type
Single-Family
Beds
4
Full Baths
2
¾ Baths
1
Property Description
Welcome home to this highly updated CA Meadows property with outstanding amenities/upgrades. Newly painted interior throughout, formal living and dining rooms greet you upon entering the home. Stunning wide plank wood floors are featured throughout the main level and upstairs hallway. Remodeled kitchen with quartz counter tops, beautiful white cabinets, s/s gas range, refrigerator, microwave, center island, walk-in pantry, breakfast nook, and counter seating. Kitchen opens to the large family room space with built-in cabinetry. French doors lead to the backyard with a patio seating area extending the living areas to the outdoors. Primary bath has contemporary style updated vanities, mirrors, and tile with designer touches. Large walk-in closet is located off the primary bath. The upstairs hall bath has also been updated with designer tile and vanity. All 4 spacious bedrooms are located upstairs. LG Premier washer/dryer in the laundry room with storage cabinets included. Tesla 8kW SOLAR Locked for 20 years under NEM 2 has recently been installed in the past year and is fully paid for. Situated at the end of a court, the home offers a private setting. Convenient distance to DVMS, retail, parks, Blackhawk Shopping Center. Open Saturday 5/11/2024 from 1-4 PM
Agent Information

Founding Member
(925) 876-6935
margaret.combs@theagencyre.com
License: California DRE #1361329
The Agency
Property Specifics
Property Type:
Single-Family
Monthly Common Charges:
$9
Estimated Sq. Foot:
2,311
Lot Size:
6,124 sq. ft.
Price per Sq. Foot:
$800
Building Stories:
2
MLS ID:
41057492
Source Status:
Pending
Amenities
Dining Area
Formal Dining Room
Kitchen/Family Combo
Breakfast Bar
Breakfast Nook
Stone Counters
Kitchen Island
Pantry
Updated Kitchen
Forced Air
Ceiling Fan(S)
Central Air
Parking Attached
Parking Garage
Parking Garage Door Opener
Family Room
Floor Concrete
Floor Hardwood
Floor Tile
Floor Carpet
Floor Engineered Wood
220 Volt Outlet
Dryer
Washer
Double Oven
Disposal
Gas Range
Plumbed For Ice Maker
Microwave
Oven
Refrigerator
Self Cleaning Oven
Gas Water Heater
Parking
Attached Garage
Fireplace
Location & Transportation
Other Property Information
Summary
General Information
- Year Built: 1998
- Architectural Style: Traditional
School
- High School District: San Ramon Valley (925) 552-5500
Parking
- Total Parking Spaces: 2
- Parking Features: Parking Attached, Parking Garage, Parking Garage Door Opener
- Garage: Yes
- Attached Garage: Yes
- Garage Spaces: 2
HOA
- Association: Yes
- Association Name: 35
- Association Phone: (866) 673-5414
- Association Fee: $35.00; Quarterly
- Association Fee Includes: Common Area Maint
Interior and Exterior Features
Interior Features
- Interior Features: Dining Area, Formal Dining Room, Kitchen/Family Combo, Breakfast Bar, Breakfast Nook, Counter - Solid Surface, Stone Counters, Kitchen Island, Pantry, Updated Kitchen
- Living Area: 2,311
- Total Bedrooms: 4
- Total Bathrooms: 3
- Full Bathrooms: 2
- Three-Quarter Bathrooms: 1
- Fireplace: Family Room
- Flooring: Floor Concrete, Floor Hardwood, Floor Tile, Floor Carpet, Floor Engineered Wood
- Appliances: Double Oven, Disposal, Gas Range, Plumbed For Ice Maker, Microwave, Oven, Refrigerator, Self Cleaning Oven, Washer, Gas Water Heater
- Laundry Features: 220 Volt Outlet, Dryer, Washer
Exterior Features
- Exterior Features: Back Yard, Front Yard, Side Yard, Sprinklers Automatic, Landscape Back, Landscape Front, Yard Space
- Roof: Roof Tile
Structure
- Stories: 2
- Property Condition: Property Condition Existing
- Construction Materials: Stucco
- Foundation Details: Foundation Slab
Property Information
Lot Information
- Lot Features: Court, Cul-De-Sac, Level, Front Yard, Landscape Back, Landscape Front
- Lots: 1
- Buildings: 1
- Lot Size: 6,124 sq. ft.
Utilities
- Cooling: Ceiling Fan(s), Central Air
- Heating: Forced Air
- Water Source: Water Source Public
- Sewer: Sewer Public Sewer
Estimated Monthly Payments
Monthly Total
$8,877
Monthly Charges
$9
Monthly Taxes
N/A
Interest
6.00%
Down Payment
20.00%
Mortgage Calculator
Monthly Mortgage Cost
$8,869
Monthly Charges
$9
Total Monthly Payment
$8,877
Calculation based on:
Price:
$1,849,000
Charges:
$9
* Additional charges may apply
Similar Listings

Listing information provided by the Bay East Association of REALTORS® MLS and the Contra Costa Association of REALTORS®. All information is deemed reliable but not guaranteed. Copyright 2024 Bay East Association of REALTORS® and Contra Costa Association of REALTORS®. All rights reserved.
Last checked: May 17, 2024, 6:07 AM UTC
