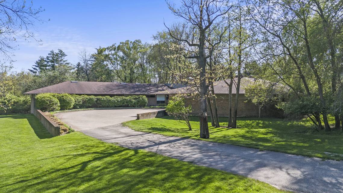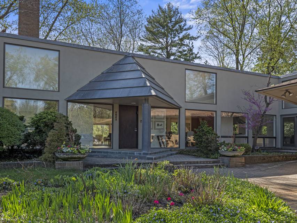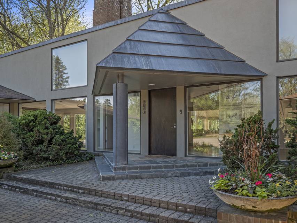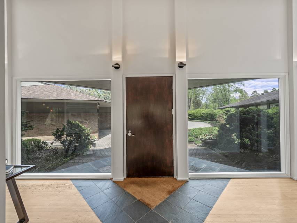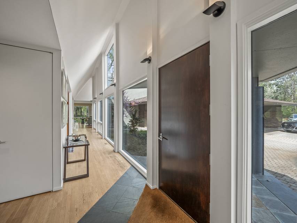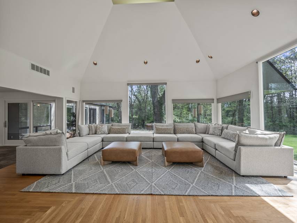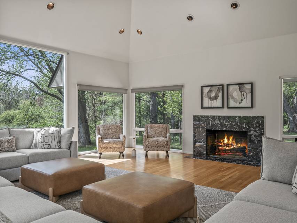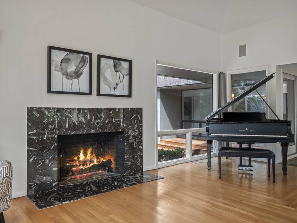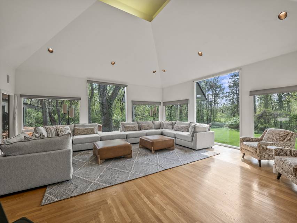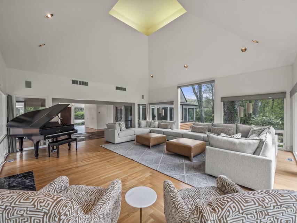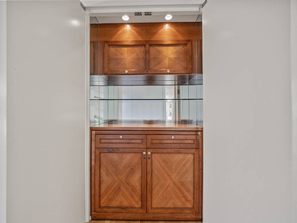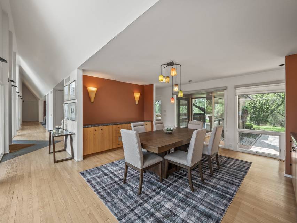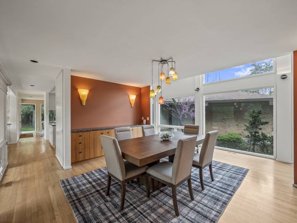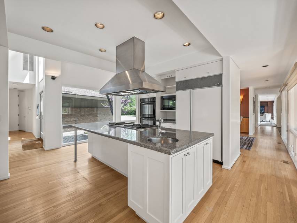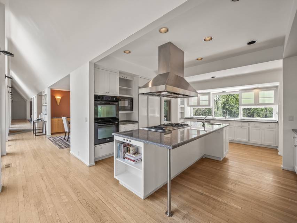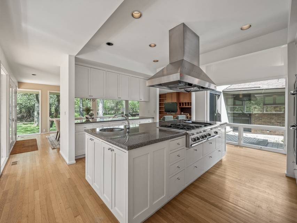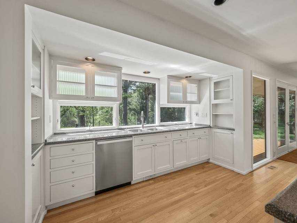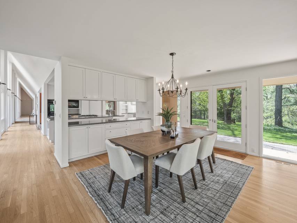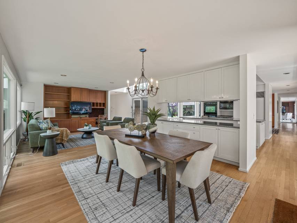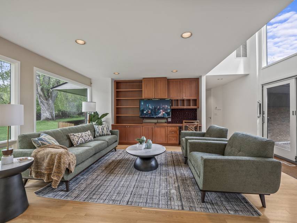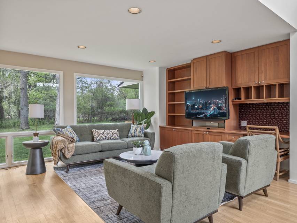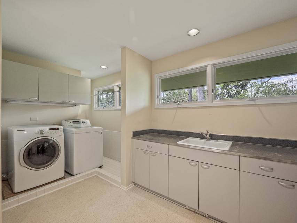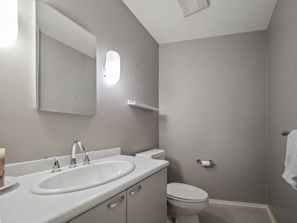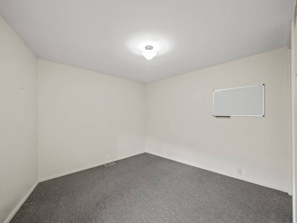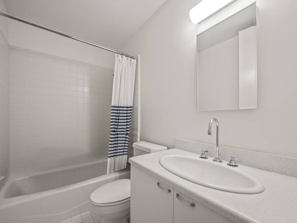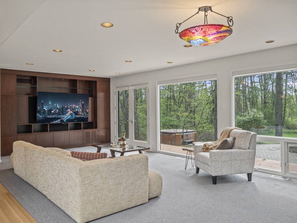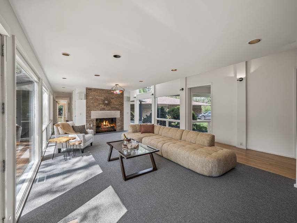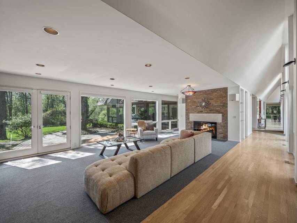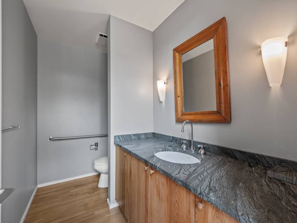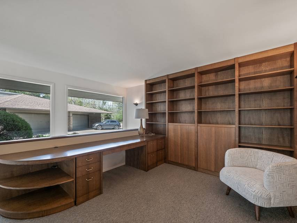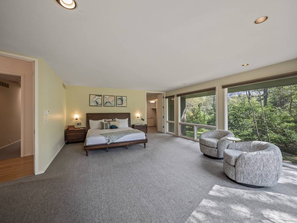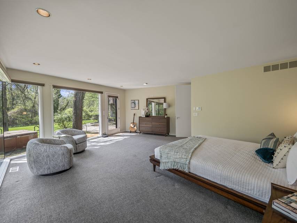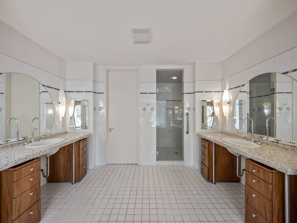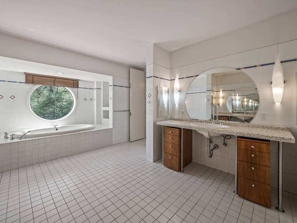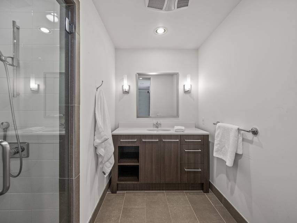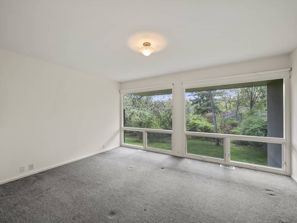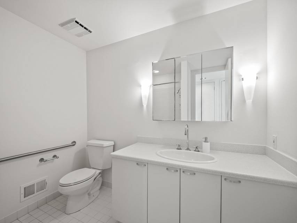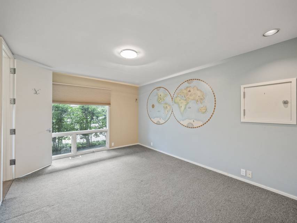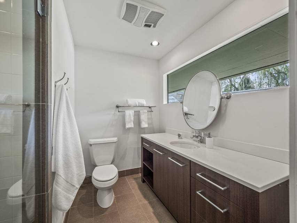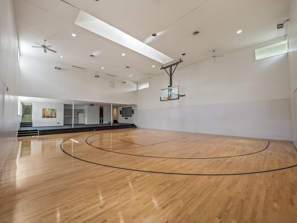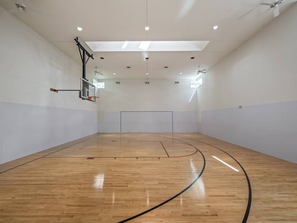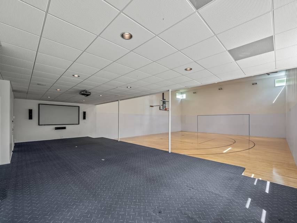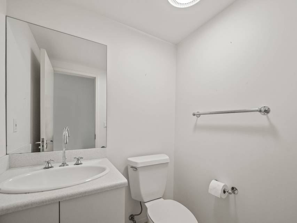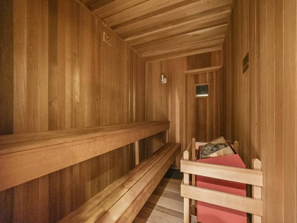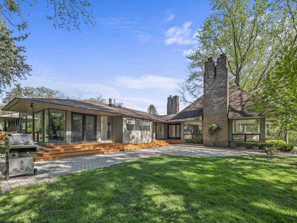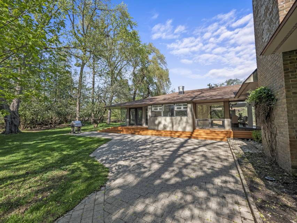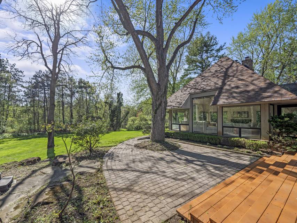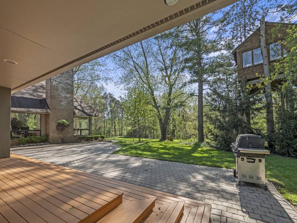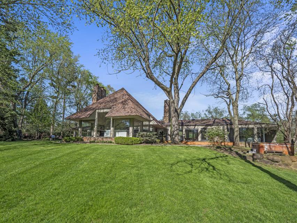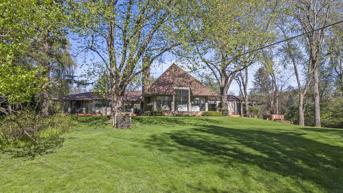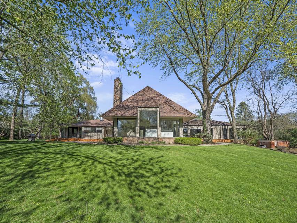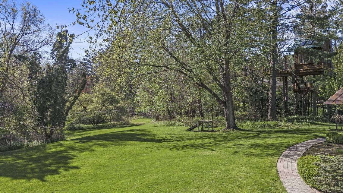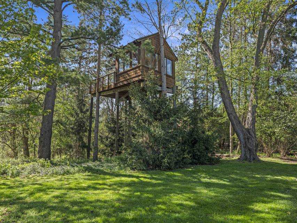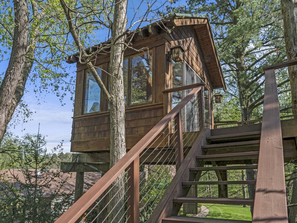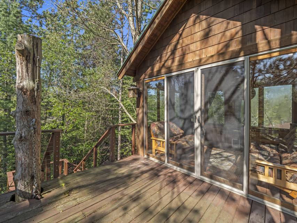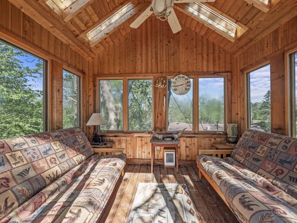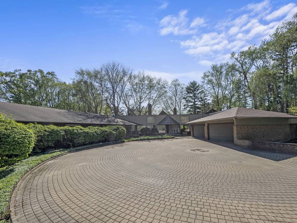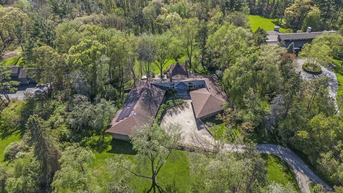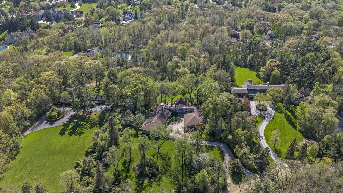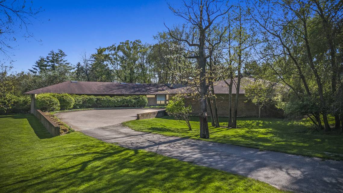

5750 Bloomfield Glens Road
West Bloomfield Township, MI 48322Sale Price
$2,695,000
Property Type
Ranch
Beds
5
Full Baths
5
½ Baths
3
Property Description
Nestled on 5.26 wooded acres of secluded land, this stunning home showcases striking architecture paired with exceptional design and craftsmanship, a testament to the renowned Ken Newman's vision. The seamless integration of light, space, and functionality defines every corner of this residence. Breathtaking views of the expansive property grace every room— The spacious and bright formal living room boasts walls of windows that frame the natural beauty outside, complemented by a fossil fireplace surround that adds a touch of elegance. A formal dining room sets the stage for memorable gatherings, while the gourmet kitchen, complete with an eat-in breakfast area and den, inspires culinary delights with its functionality and style. A cozy family room and a home office provide versatile spaces for relaxation and productivity. The primary suite is a luxurious retreat, featuring a spacious walk-in closet, dual sinks with Terrazzo countertops, a jetted tub, Euro glass shower, and a private water closet. Four additional ensuite bedrooms offer comfort and privacy for guests. A half-court basketball court, rec area, dry sauna, & full house generator complete this striking home. The house is artfully immersed in nature, blurring the lines between indoors and outdoors, while an award-winning Michael Poris-designed cedar treehouse, perched 22 feet high on telephone poles, adds a whimsical touch to this captivating property. Heated attached 4 car garage, main floor laundry, Birmingham schools & plenty of storage. This is a residence of rare beauty and sophistication.
Agent Information
Property Specifics
Property Type:
Ranch
Yearly Taxes:
$40,641
Estimated Sq. Foot:
5,922
Lot Size:
5.26 ac.
Price per Sq. Foot:
$455
Building Stories:
1
MLS ID:
20240029811
Source Status:
Active
Also Listed By:
connectagency: a0UXX00000000XQ2AY
Amenities
Cable Available
High Spd Internet Avail
Jetted Tub
Programmable Thermostat
Security Alarm (Owned)
Forced Air
Zoned
Heating Natural Gas
Central Air
Direct Access
Door Opener
Heated
Attached
Daylight
Partially Finished
Walkout Access
Fireplace Gas
Natural
Laundry Facilities
Vented Exhaust Fan
Dishwasher
Disposal
Double Oven
Dryer
Gas Cooktop
Microwave
Range Hood
Stainless Steel Appliance(S)
Washer
Patio
Porch
Basement
Parking
Attached Garage
Fireplace
Location & Transportation
Other Property Information
Summary
General Information
- Structure Type: 1 Story
- Year Built: 1992
- Pets Allowed: Yes
School
- MLS Area Major: West Bloomfield Twp
Parking
- Total Parking Spaces: 4
- Parking Features: Direct Access, Door Opener, Heated, Attached
- Garage: Yes
- Attached Garage: Yes
- Garage Spaces: 4
Interior and Exterior Features
Interior Features
- Interior Features: Cable Available, High Spd Internet Avail, Jetted Tub, Programmable Thermostat, Security Alarm (owned)
- Living Area: 5,922
- Total Bedrooms: 5
- Full Bathrooms: 5
- Half Bathrooms: 3
- Fireplace: Fireplace Gas, Natural
- Appliances: Vented Exhaust Fan, Built-In Refrigerator, Dishwasher, Disposal, Double Oven, Dryer, Gas Cooktop, Microwave, Range Hood, Stainless Steel Appliance(s), Washer
- Laundry Features: Laundry Facilities
- Furnished: Unfurnished
Exterior Features
- Exterior Features: Whole House Generator, Lighting
- Roof: Roof Asphalt
Structure
- Construction Materials: Brick, Block/Concrete/Masonry
- Foundation Details: Foundation Material Poured
- Basement: Daylight, Partially Finished, Walkout Access
- Patio and Porch Features: Porch - Covered, Patio, Porch, Patio - Covered
- Entry Location: Ground Level w/Steps
Property Information
Lot Information
- Lot Features: Sprinkler(s), Wooded
- Lot Size: 5.26 ac.
- Lot Dimensions: 342x831x280x674
- Road Frontage Type: Dirt
Utilities
- Cooling: Central Air
- Heating: Forced Air, Zoned, Heating Natural Gas
- Water Source: Public (Municipal)
- Sewer: Public Sewer (Sewer-Sanitary)
Estimated Monthly Payments
Monthly Total
$16,313
Monthly Taxes
$3,387
Interest
6.00%
Down Payment
20.00%
Mortgage Calculator
Monthly Mortgage Cost
$12,926
Monthly Charges
$3,387
Total Monthly Payment
$16,313
Calculation based on:
Price:
$2,695,000
Charges:
$3,387
* Additional charges may apply
Similar Listings
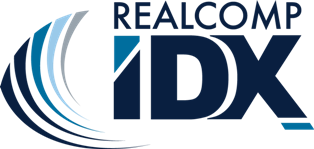
IDX provided courtesy of Realcomp II Ltd. via The Agency and Ann Arbor Area BOR, Battle Creek Area AOR, Branch County AOR, Bay County AOR, Clare Gladwin BOR, Down River AOR, East Central AOR, Greater Kalamazoo AOR, Greater Lansing AOR, Greater Regional Alliance of REALTORS®, Greater Shiawassee AOR, Hillsdale County BOR, Jackson Area AOR, Lenawee County AOR, Midland BOR, Southeastern Border AOR, Montcalm County AOR, Mason Oceana Manistee BOR, Michigan Regional Information Center, Northern Great Lakes REALTORS® MLS, Saginaw BOR, St. Joseph County AOR, Southwestern Michigan AOR, West Central AOR, West Michigan Lakeshore AOR, ©2024 Realcomp II Ltd. Shareholders. The accuracy of all information, regardless of source, is not guaranteed or warranted. All information should be independently verified. Any use of search facilities of data on the site, other than by a consumer looking to purchase real estate, is prohibited. All rights reserved.
Last checked: May 20, 2024, 7:31 PM UTC
