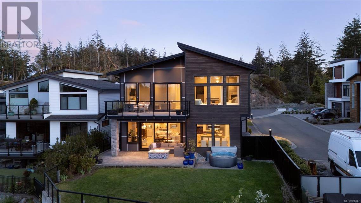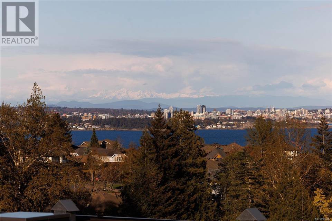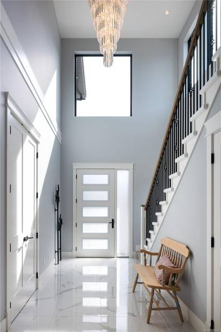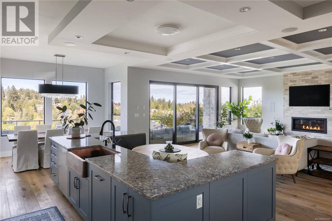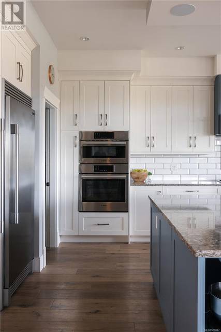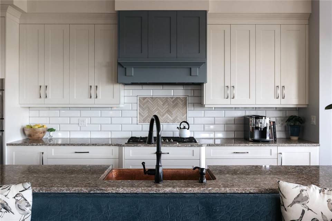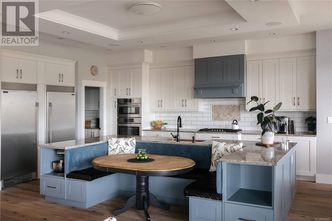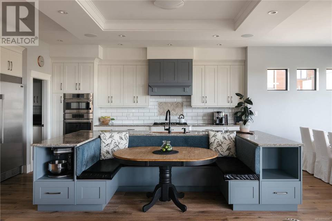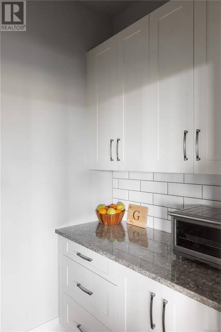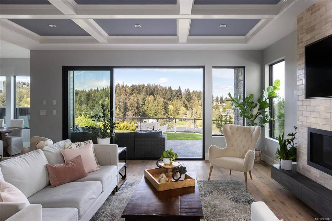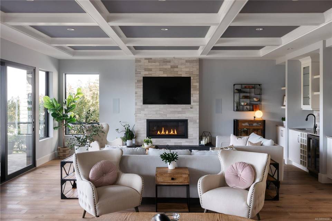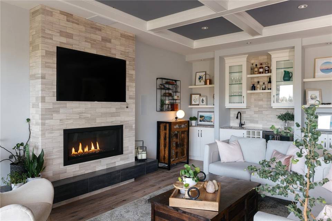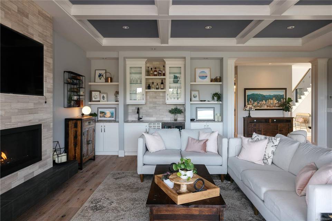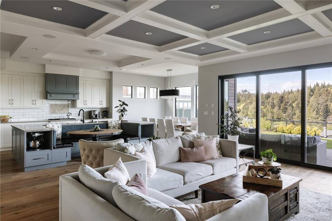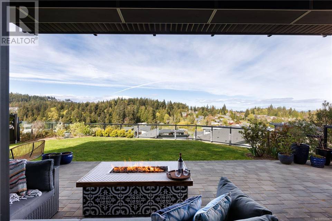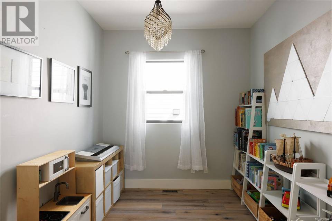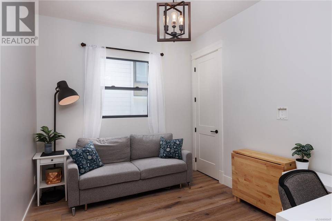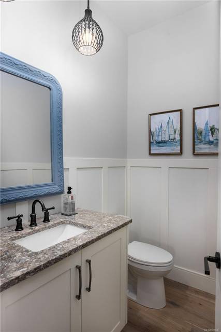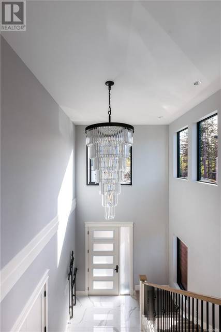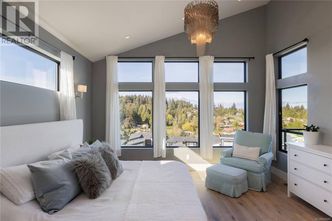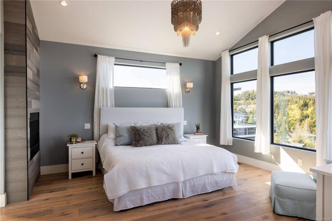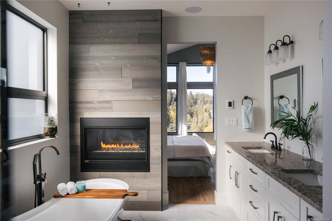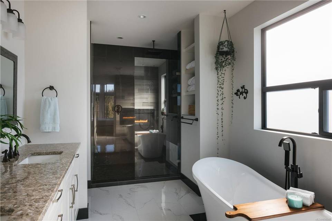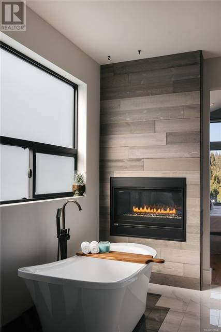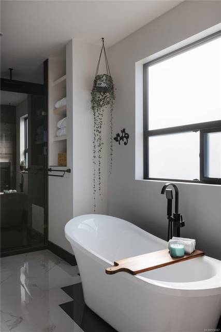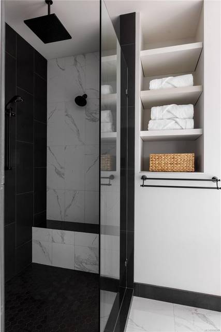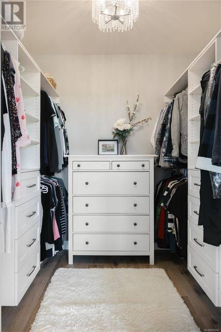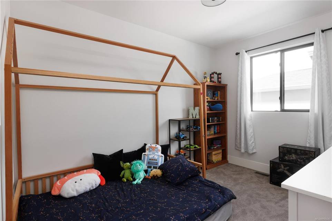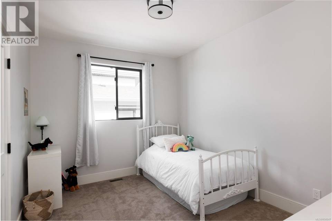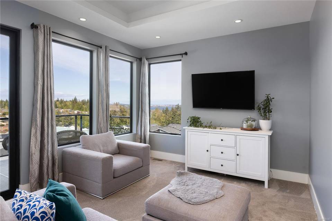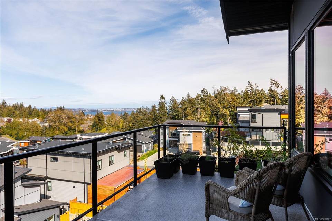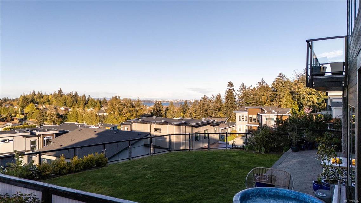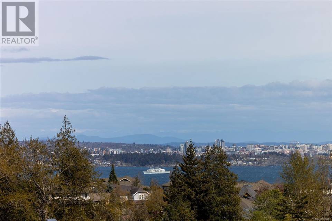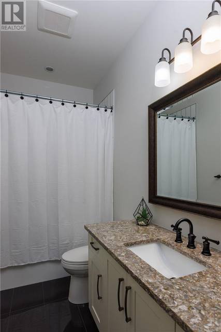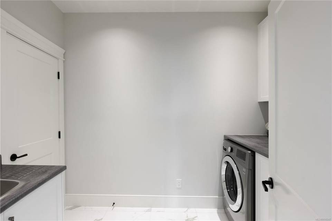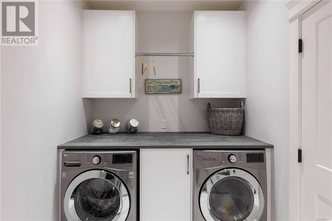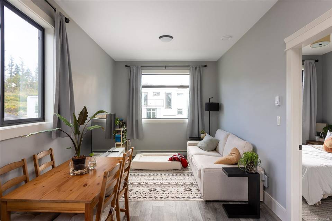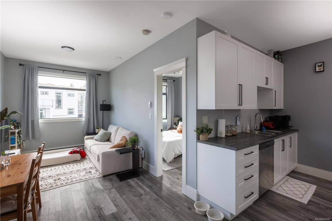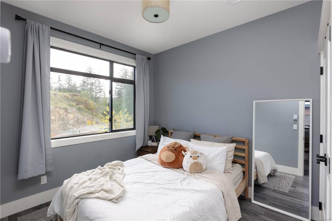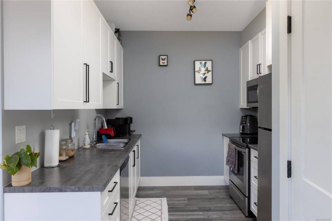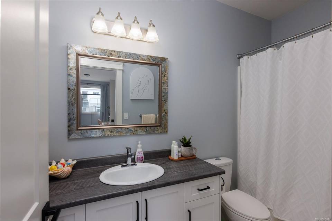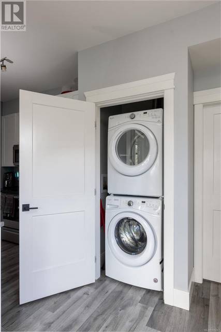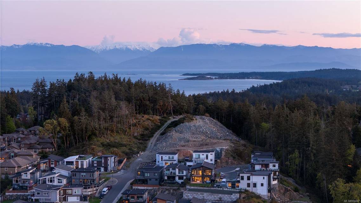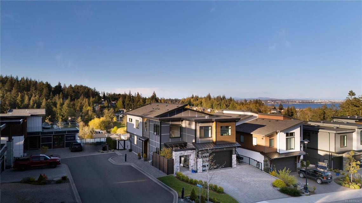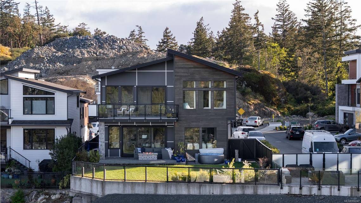

538 Elevation Pointe Terr
Colwood, BC V9C0M3, CanadaSale Price
CA$1,850,000
Property Type
Single-Family
Beds
5
Baths
4
Property Description
Welcome to this stunning, nearly-new home perched at the top of Elevation Pointe Terr. Offering panoramic views, generous space, contemporary style, and a suite, this residence effortlessly ticks all the right boxes for luxurious living. As you step inside, you are greeted by a grand two-story entryway with beautiful tile floors. The main level unfolds into a spacious open-concept living area, featuring a sprawling kitchen, dining space, and living room, all framed by expansive views across the rooftops towards Downtown Victoria. The seamless indoor-outdoor living experience is truly exceptional. Open the oversized bi-sliding glass doors to the patio, creating an expansive entertainment space. In the evenings, the twinkling city lights in the distance add a magical ambiance to the already spectacular setting. Spanning over 3500 square feet of finished living space, this home includes five bedrooms & four bathrooms. The thoughtful design and impeccable finishes throughout ensure both comfort and style. Don't miss the opportunity to experience the epitome of modern living in this exceptional residence. (id:48757)
Agent Information
Outside Listing Agent
Property Specifics
Property Type:
Single-Family
Yearly Taxes:
Estimated Sq. Foot:
4,034
Lot Size:
6,000 sq. ft.
Price per Sq. Foot:
Building Stories:
N/A
MLS® Number:
956047
Source Status:
Active
Also Listed By:
VIVA: 956047
Amenities
Heat Pump
Baseboard Heaters
Natural Gas
Fully Air Conditioned
Garage
Parking
Fireplace
Location & Transportation
Other Property Information
Summary
General Information
- Structure Type: House
- Year Built: 2018
- Architectural Style: Westcoast, Contemporary
- Above Grade Finished Area: 3,597 sq. ft.
Parking
- Total Parking Spaces: 2
- Parking Features: Garage
Interior and Exterior Features
Interior Features
- Living Area: 4,034 sq. ft.
- Total Bedrooms: 5
- Total Bathrooms: 4
- Full Bathrooms: 4
- Fireplace: Yes
- Total Fireplaces: 2
Property Information
Lot Information
- Zoning: Residential
- Lot Size: 6,000 sq. ft.
- Lot Dimensions: 6000
Utilities
- Cooling: Fully air conditioned
- Heating: Heat Pump, Baseboard heaters, Natural gas
Estimated Monthly Payments
Monthly Total
$6,979
Monthly Taxes
Interest
6.00%
Down Payment
20.00%
Mortgage Calculator
Monthly Mortgage Cost
$6,525
Monthly Charges
Total Monthly Payment
$6,979
Calculation based on:
Price:
$1,360,294
Charges:
* Additional charges may apply
Similar Listings

The MLS® mark and associated logos identify professional services rendered by REALTOR® members of CREA to effect the purchase, sale and lease of real estate as part of a cooperative selling system. Powered by REALTOR.ca. Copyright 2024 The Canadian Real Estate Association. All rights reserved. The trademarks REALTOR®, REALTORS® and the REALTOR® logo are controlled by CREA and identify real estate professionals who are members of CREA.
Last checked: May 20, 2024, 3:03 AM UTC
