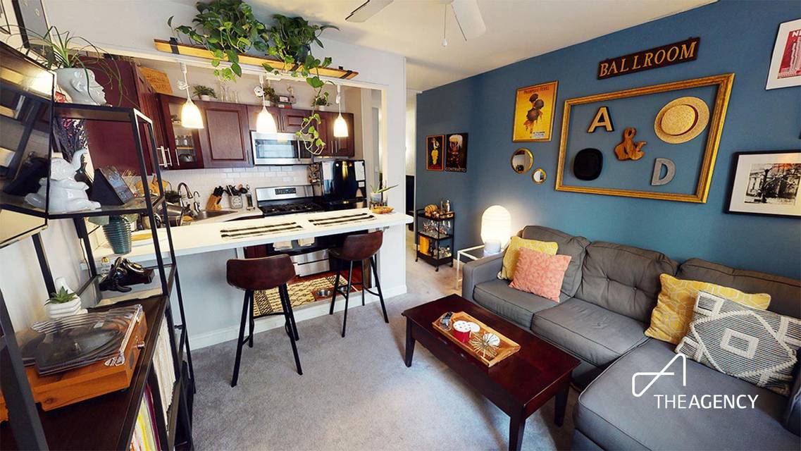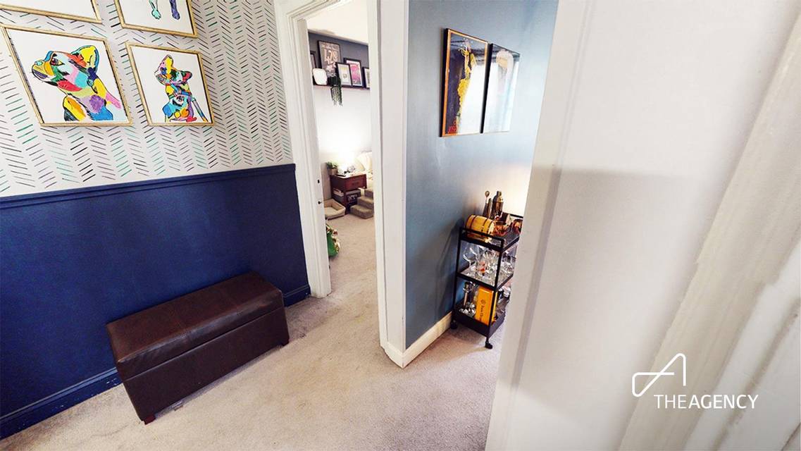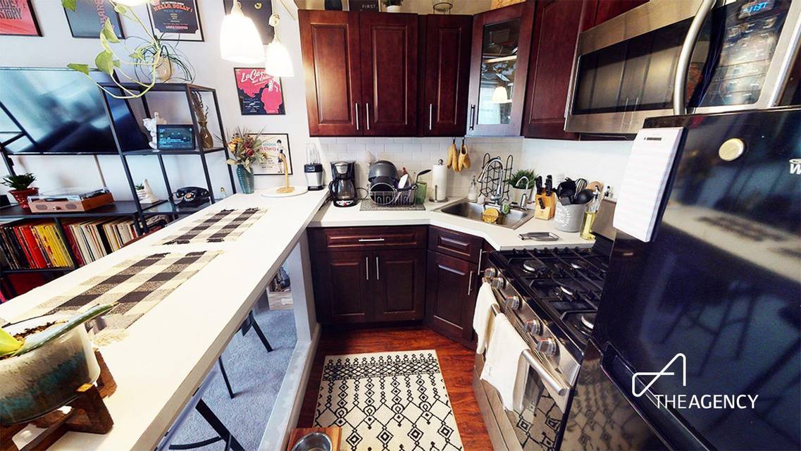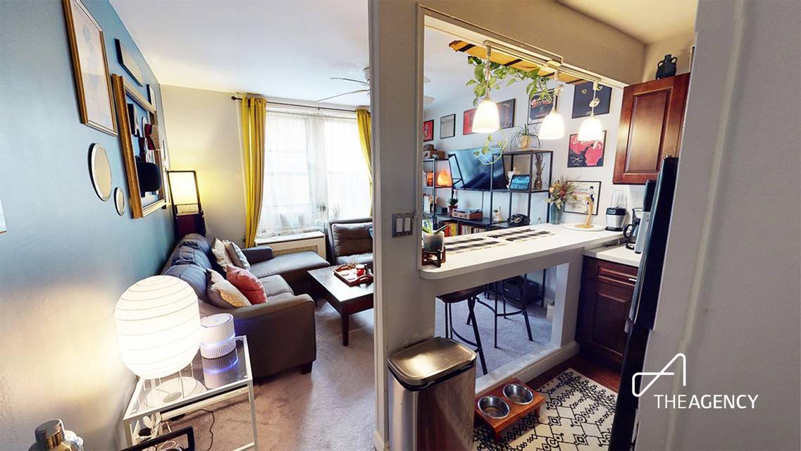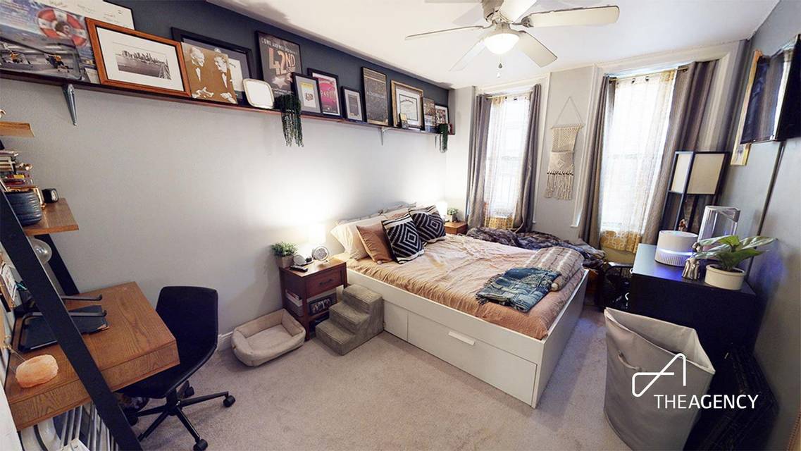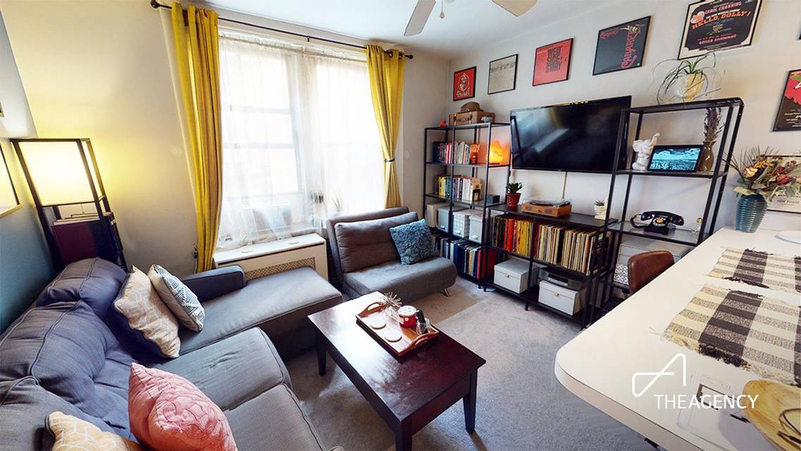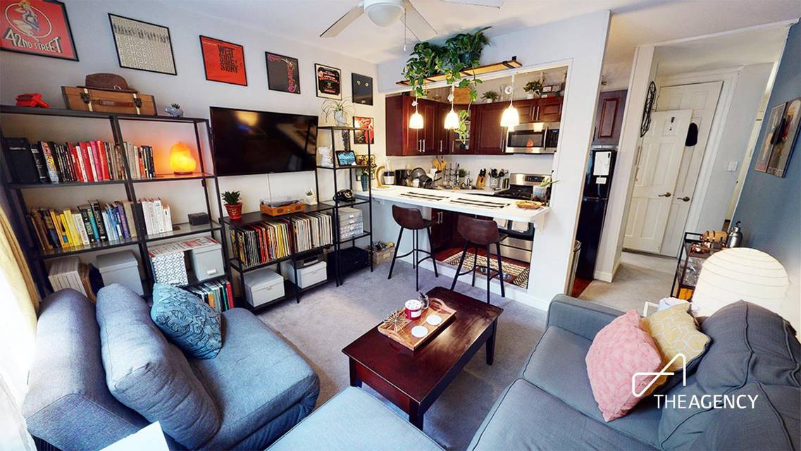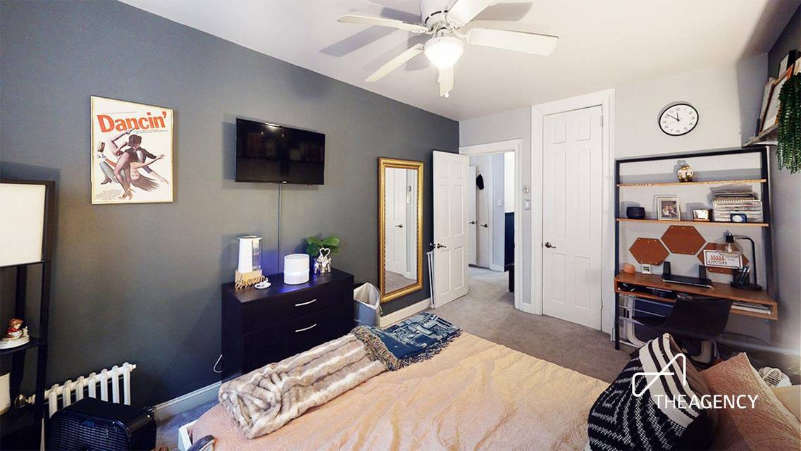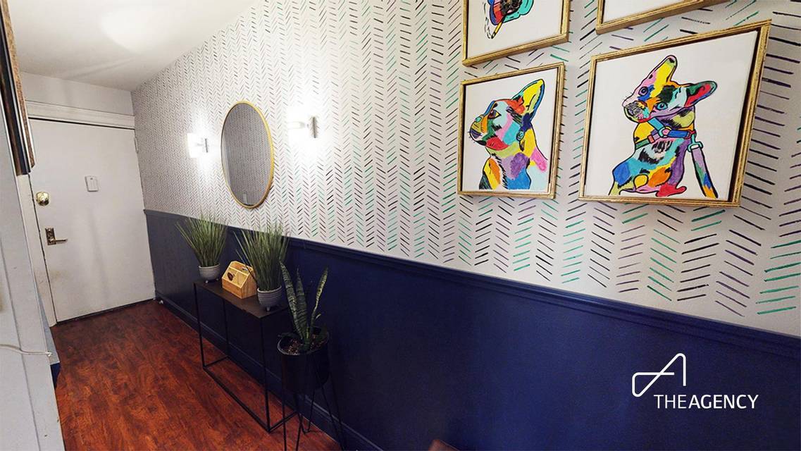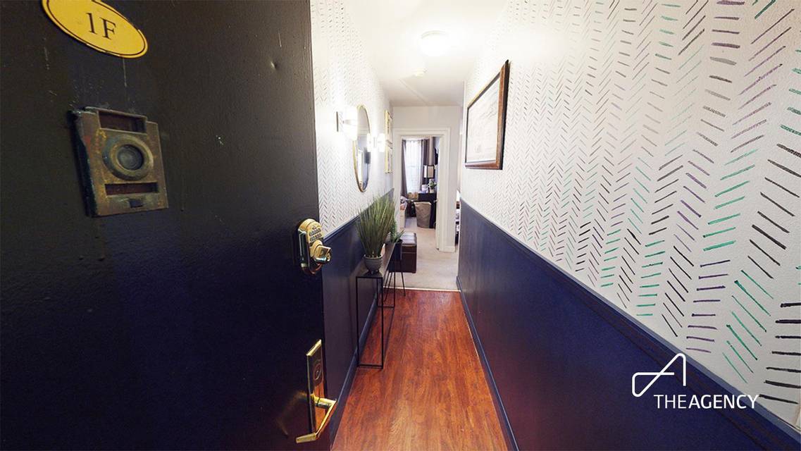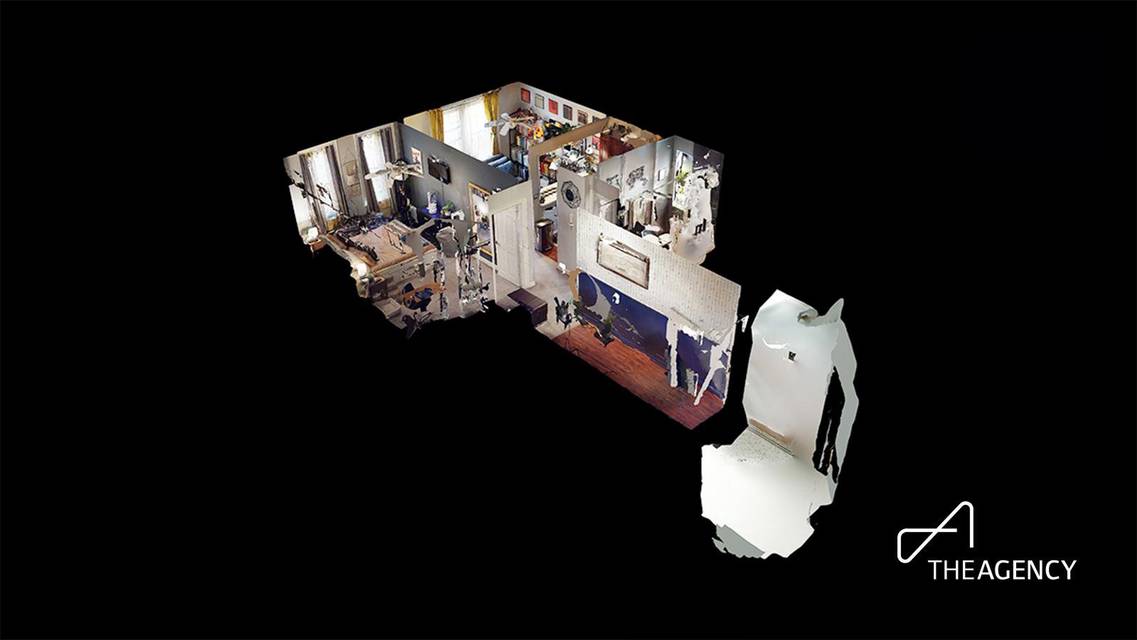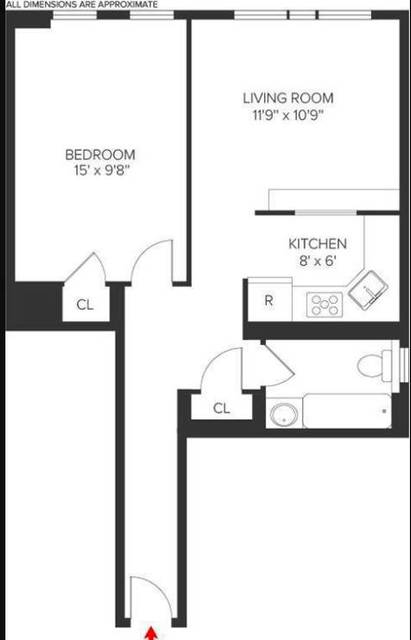

712 West 175th Street #1-F
Hudson Heights, Manhattan, NY 10033Broadway & Fort Washington Avenue
Sale Price
$339,000
Property Type
Co-op
Beds
1
Baths
1
Open Houses
May 4, 12:30 – 1:30 PM
Saturday
Property Description
Spacious rooms, stunning renovations, sought-after Hudson Heights neighborhood: triplemint!
Welcome home to this deluxe, renovated, and quiet Hudson Heights one bedroom home with gut-renovated stainless steel eat-in kitchen (with dishwasher and breakfast bar), renovated spa-like bathroom, with ample storage throughout.
The plush bedroom is king-sized with extra storage, and a remote-controlled ceiling fan and light. The kitchen boasts an eat-in breakfast bar, dishwasher, built-in microwave, full fridge, and full-sized range. The entry hall has soft sconce lighting and an extra storage closet. Check out the virtual tour and make your appointment today. Two large south-facing windows bring light into your living space with options to configure.
This Coop, The Hudson, is a small, flexible, pet-friendly, boutique co-op with sublease options-- great for investors-- with a live-in super and on-site laundry. Located on the same block as the A Express train to get you to Midtown in 20 minutes and the 1 train is within a few blocks as well.
Neighborhood attractions include J. Hood Wright Park (has a full dog-run), the famous Little Red Lighthouse, Fort Tryon Park, The Cloisters, The Historic United Palace, Fort Washington Park, NY Presbyterian Hospital, and Columbia University Medical Center.
Check out the 3D virtual tour and do not hesitate to make an appointment today
Welcome home to this deluxe, renovated, and quiet Hudson Heights one bedroom home with gut-renovated stainless steel eat-in kitchen (with dishwasher and breakfast bar), renovated spa-like bathroom, with ample storage throughout.
The plush bedroom is king-sized with extra storage, and a remote-controlled ceiling fan and light. The kitchen boasts an eat-in breakfast bar, dishwasher, built-in microwave, full fridge, and full-sized range. The entry hall has soft sconce lighting and an extra storage closet. Check out the virtual tour and make your appointment today. Two large south-facing windows bring light into your living space with options to configure.
This Coop, The Hudson, is a small, flexible, pet-friendly, boutique co-op with sublease options-- great for investors-- with a live-in super and on-site laundry. Located on the same block as the A Express train to get you to Midtown in 20 minutes and the 1 train is within a few blocks as well.
Neighborhood attractions include J. Hood Wright Park (has a full dog-run), the famous Little Red Lighthouse, Fort Tryon Park, The Cloisters, The Historic United Palace, Fort Washington Park, NY Presbyterian Hospital, and Columbia University Medical Center.
Check out the 3D virtual tour and do not hesitate to make an appointment today
Agent Information

Property Specifics
Property Type:
Co-op
Monthly Maintenance Fees:
$704
Estimated Sq. Foot:
N/A
Lot Size:
N/A
Price per Sq. Foot:
N/A
Min. Down Payment:
$33,900
Building Units:
N/A
Building Stories:
5
Pet Policy:
N/A
MLS ID:
1958121
Source Status:
Active
Also Listed By:
REBNY: 1958121, REBNY: OLRS-00011958121
Building Amenities
Entry Foyer
Laundry In Building
Walk-Up
Walk Up
Voice Intercom
Entry Foyer
Post-War
Low-Rise
Unit Amenities
Solid Wood Doors
Refinished Floors
Storage
Wall Scones
Track Lighting
Refrigerator
Oven
Open Kitchen
Microwave
Eat In Kitchen
Dishwasher
Moldings
Window Units
Paneled Doors
Bidet
Carpet In Master Bedroom
Dual Sinks
Carpet In Living Room
Views & Exposures
Southern Exposure
Location & Transportation
Other Property Information
Summary
General Information
- Year Built: 1923
Interior and Exterior Features
Interior Features
- Interior Features: Solid Wood Doors, Paneled Doors, Refinished Floors, Storage, Wall Scones, Track Lighting, Carpet in Master Bedroom, Carpet in Living Room, Dual Sinks, Bidet
- Total Bedrooms: 1
- Full Bathrooms: 1
Structure
- Building Features: Entry Foyer, Post-war
- Stories: 5
- Total Stories: 5
- Accessibility Features: Refrigerator, Oven, Open Kitchen, Microwave, Eat In Kitchen, Dishwasher, Moldings
- Entry Direction: South
Property Information
Utilities
- Cooling: Window Units
Estimated Monthly Payments
Monthly Total
$2,533
Monthly Fees
$704
Interest
6.00%
Down Payment
10.00%
Mortgage Calculator
Monthly Mortgage Cost
$1,829
Monthly Charges
$704
Total Monthly Payment
$2,533
Calculation based on:
Price:
$339,000
Charges:
$704
* Additional charges may apply
Financing Allowed:
90%
Similar Listings
Building Information
Building Name:
N/A
Property Type:
Co-op
Building Type:
N/A
Pet Policy:
N/A
Units:
N/A
Stories:
5
Built In:
1923
Sale Listings:
1
Rental Listings:
0
Land Lease:
No
Broker Reciprocity disclosure: Listing information are from various brokers who participate in IDX (Internet Data Exchange).
Last checked: May 3, 2024, 11:54 AM UTC
