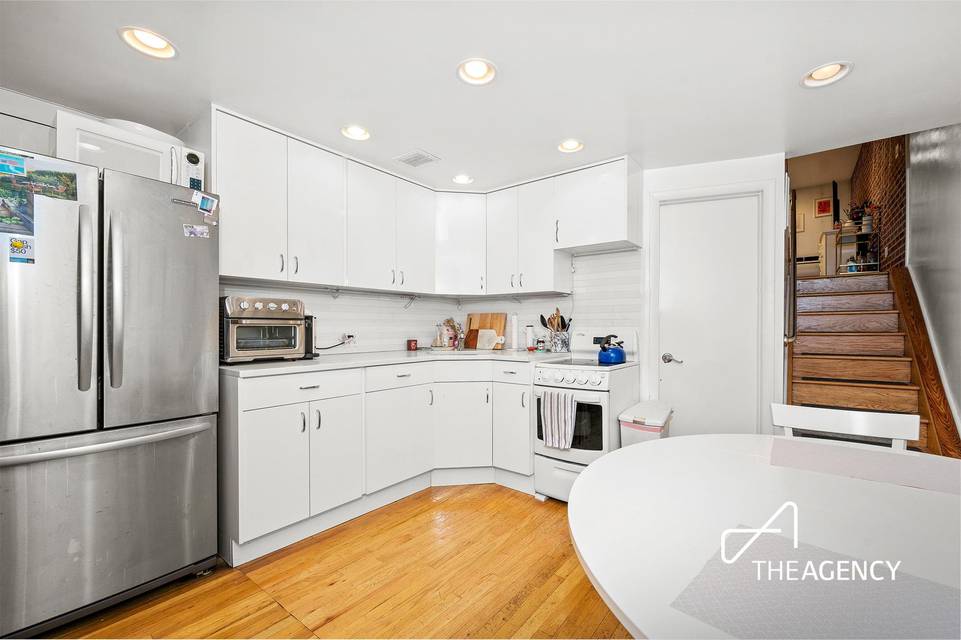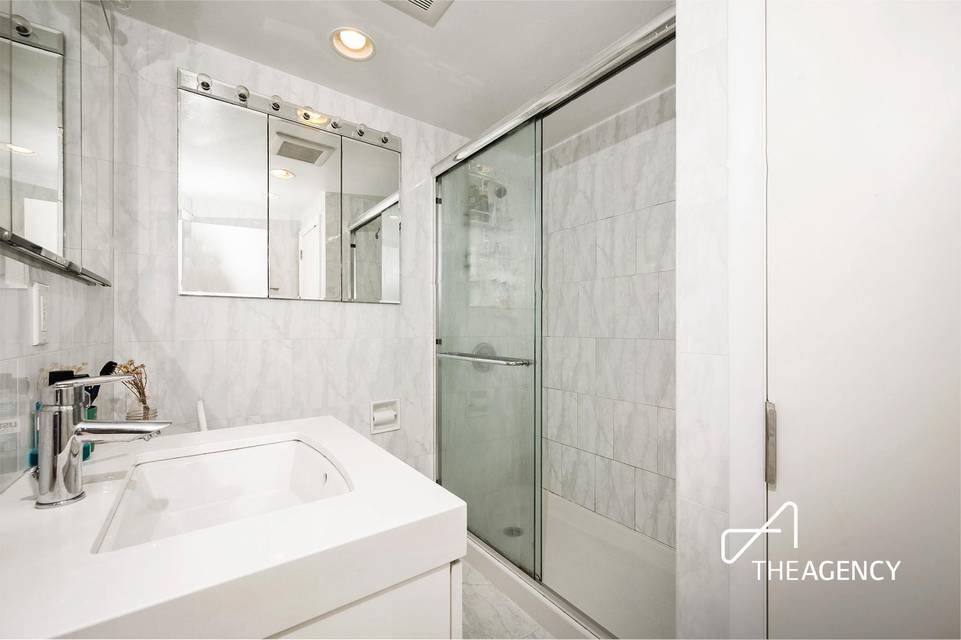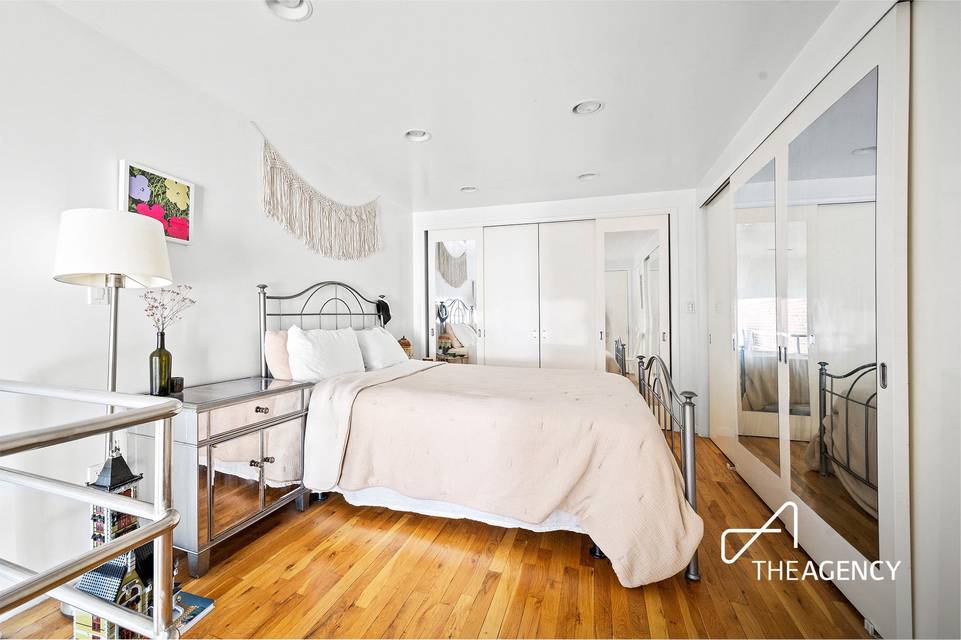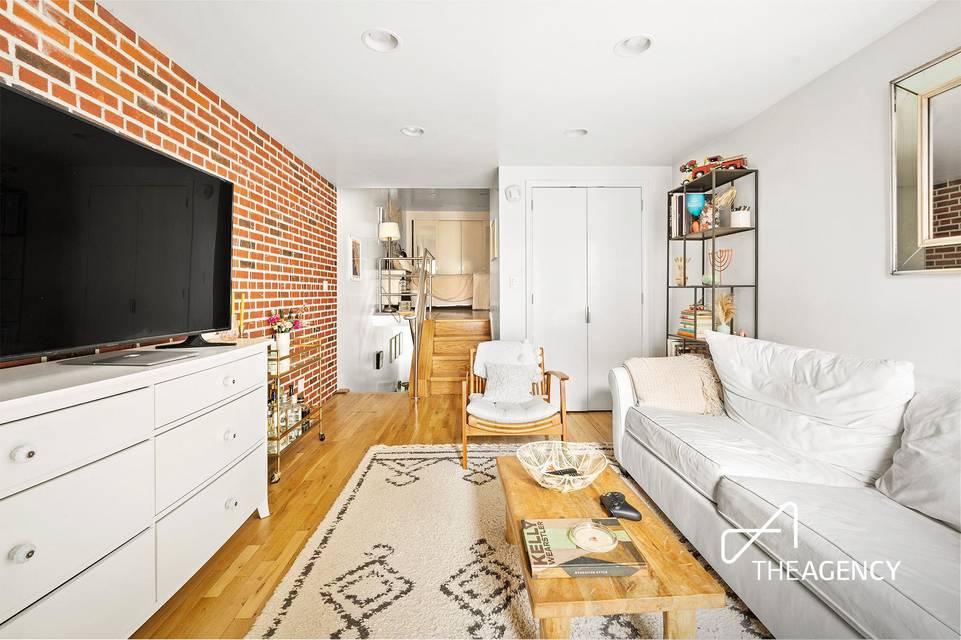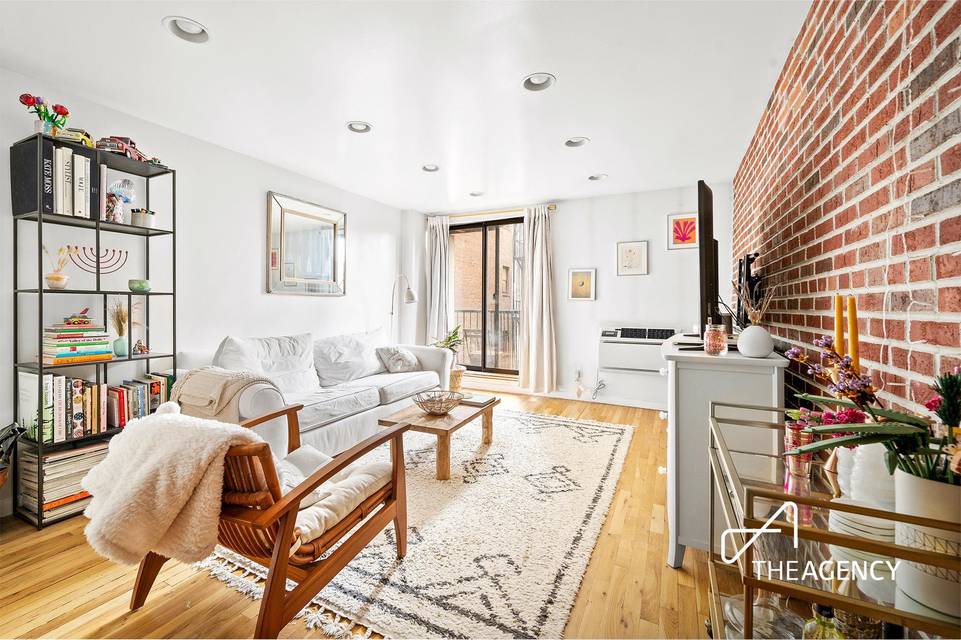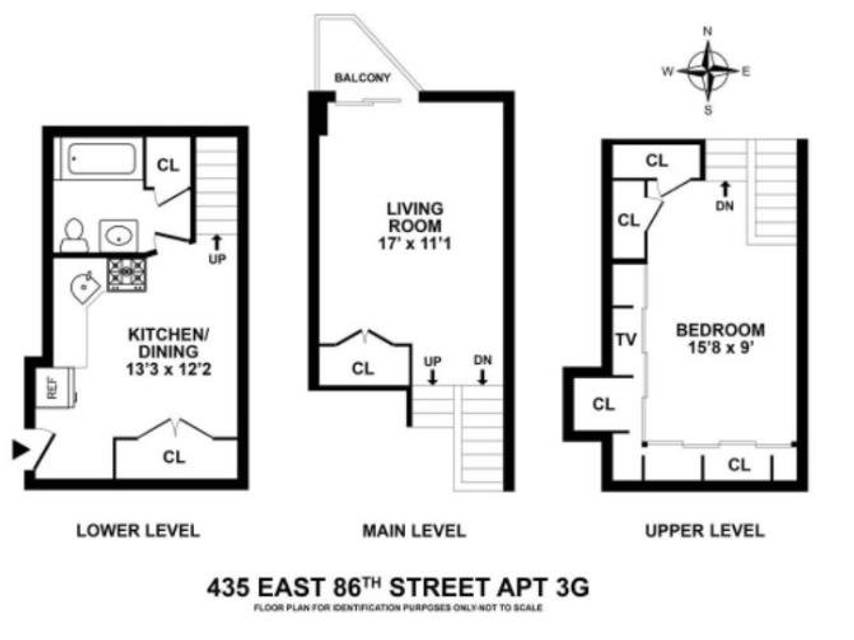

435 East 86th Street #3-G
Yorkville, Manhattan, NY 10028First Avenue & York Avenue
Sale Price
$670,000
Property Type
Co-op
Beds
1
Baths
1
Open Houses
Apr 28, 11:00 AM – 12:00 PM
Sunday — By appointment only
Property Description
Mint Condition Triplex with private outdoor space! Tons of closet space over 5 large closets throughout the apartment.
When you enter your new triplex home, which is not your average cookie-cutter one-bedroom in NYC, you’ll be greeted with a large eat-in kitchen, complete with stainless steel appliances, custom cabinetry, and wood floors.
Go up a few steps to your grand north-facing living room with a private balcony to enjoy indoor/outdoor living. Head outside with your favorite beverage and you’ll be able to get away while still being a part of the best city to call home or relax in the living room with an exposed brick wall. Continue up into the bedroom where you can fit a king-size bed and 2 walls of custom California closets. Beautiful hardwood floors throughout the entire living space.
The building offers a 24-hour virtual doorman, package room, gym, and laundry. This prime UES location is close to Whole Foods, Fairway, Carl Shultz Park, shopping, restaurants, the Q and 4,5,6 trains, and the M86 crosstown bus. The building allows guarantors, pieds-a-terre, and co-purchasing. Pets are allowed with board approval.
Be sure to schedule your in-person showing today.
When you enter your new triplex home, which is not your average cookie-cutter one-bedroom in NYC, you’ll be greeted with a large eat-in kitchen, complete with stainless steel appliances, custom cabinetry, and wood floors.
Go up a few steps to your grand north-facing living room with a private balcony to enjoy indoor/outdoor living. Head outside with your favorite beverage and you’ll be able to get away while still being a part of the best city to call home or relax in the living room with an exposed brick wall. Continue up into the bedroom where you can fit a king-size bed and 2 walls of custom California closets. Beautiful hardwood floors throughout the entire living space.
The building offers a 24-hour virtual doorman, package room, gym, and laundry. This prime UES location is close to Whole Foods, Fairway, Carl Shultz Park, shopping, restaurants, the Q and 4,5,6 trains, and the M86 crosstown bus. The building allows guarantors, pieds-a-terre, and co-purchasing. Pets are allowed with board approval.
Be sure to schedule your in-person showing today.
Agent Information

Property Specifics
Property Type:
Co-op
Monthly Maintenance Fees:
$962
Estimated Sq. Foot:
720
Lot Size:
N/A
Price per Sq. Foot:
$931
Min. Down Payment:
$134,000
Building Units:
N/A
Building Stories:
9
Pet Policy:
N/A
MLS ID:
1977879
Source Status:
Active
Also Listed By:
REBNY: OLRS-00011977879
Building Amenities
Laundry In Building
Gym
Private Outdoor Space
Elevator
Virtual Doorman
Powder Room
Post-War
Low-Rise
Unit Amenities
Separate Dining Area
Wood Floors
Hardwood Floors
Custom Closet
Abundant Closets
Recessed Lighting
Custom Lighting
Stainless Steel Appliances
Refrigerator
Open Kitchen
Eat In Kitchen
Balcony
Exposed Brick
Through The Wall
Views & Exposures
Open Views
Northern Exposure
Location & Transportation
Other Property Information
Summary
General Information
- Year Built: 1968
Interior and Exterior Features
Interior Features
- Interior Features: Separate Dining Area, Wood Floors, Hardwood Floors, Custom Closet, Abundant Closets, Recessed Lighting, Custom Lighting
- Living Area: 720 sq. ft.; source: Estimated
- Total Bedrooms: 1
- Full Bathrooms: 1
Exterior Features
- View: Open Views
Structure
- Building Features: Post-war
- Stories: 9
- Total Stories: 9
- Accessibility Features: Stainless Steel Appliances, Refrigerator, Open Kitchen, Eat In Kitchen, Balcony, Exposed Brick
- Entry Direction: North
Property Information
Utilities
- Cooling: Through The Wall
Estimated Monthly Payments
Monthly Total
$4,176
Monthly Fees
$962
Interest
6.00%
Down Payment
20.00%
Mortgage Calculator
Monthly Mortgage Cost
$3,214
Monthly Charges
$962
Total Monthly Payment
$4,176
Calculation based on:
Price:
$670,000
Charges:
$962
* Additional charges may apply
Financing Allowed:
80%
Similar Listings
Building Information
Building Name:
N/A
Property Type:
Co-op
Building Type:
N/A
Pet Policy:
N/A
Units:
N/A
Stories:
9
Built In:
1968
Sale Listings:
3
Rental Listings:
0
Land Lease:
No
Other Sale Listings in Building
Broker Reciprocity disclosure: Listing information are from various brokers who participate in IDX (Internet Data Exchange).
Last checked: Apr 26, 2024, 12:03 AM UTC
