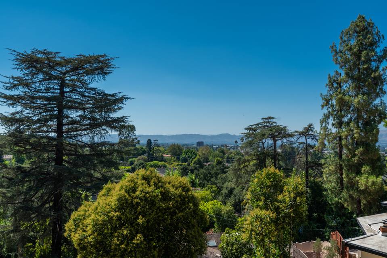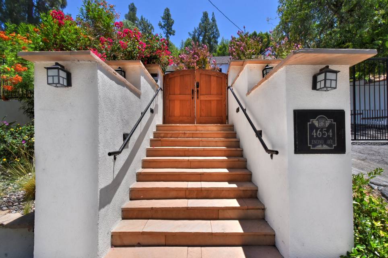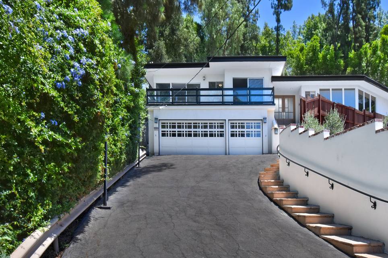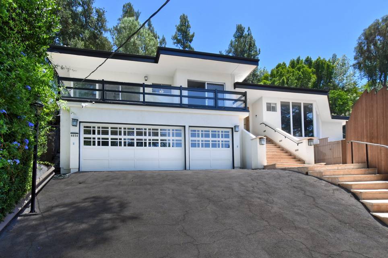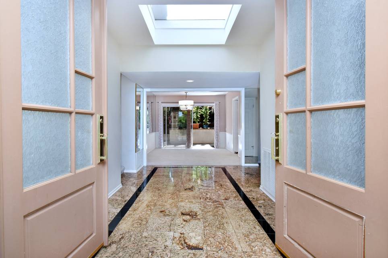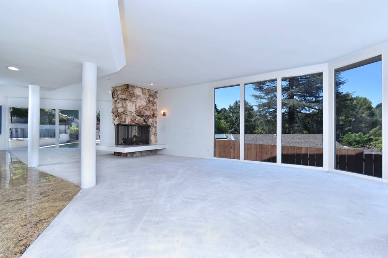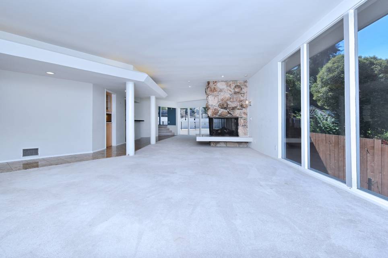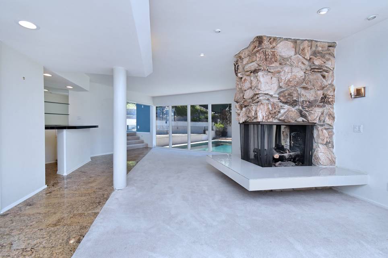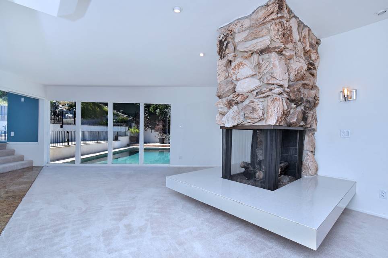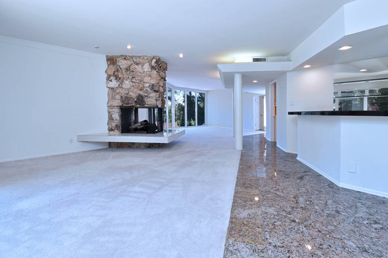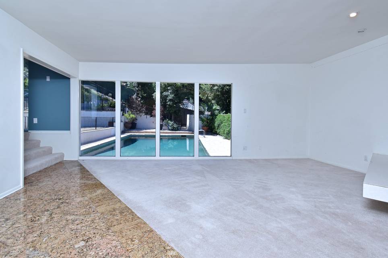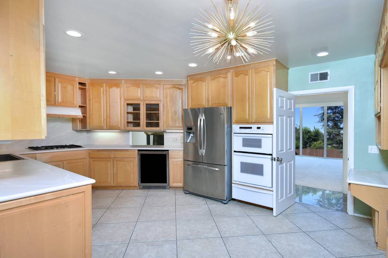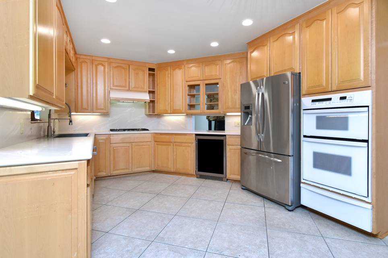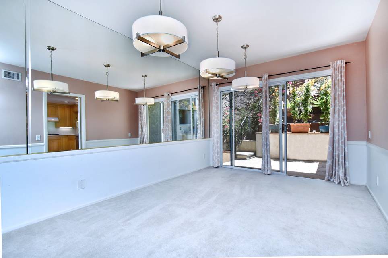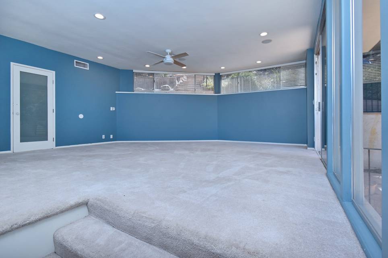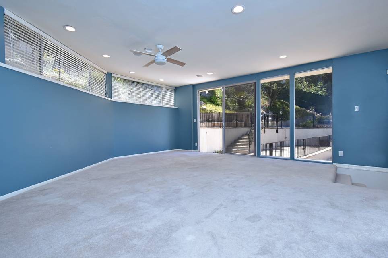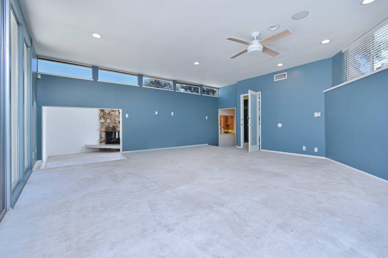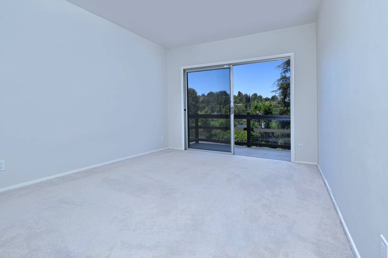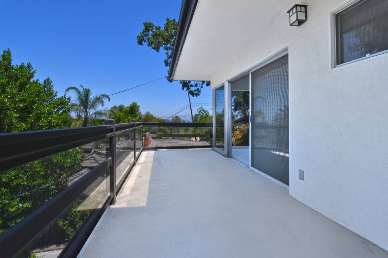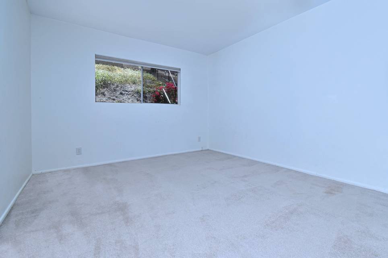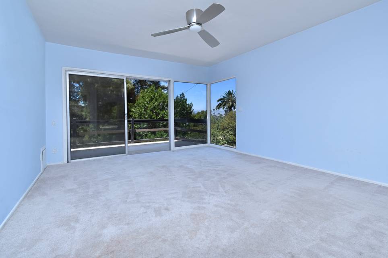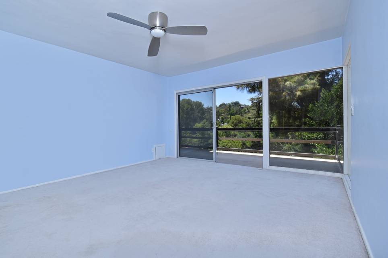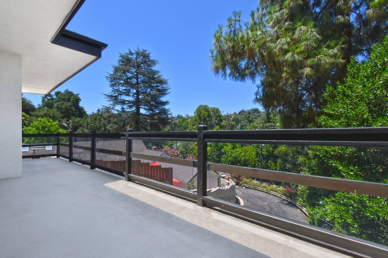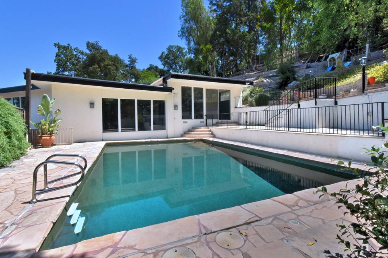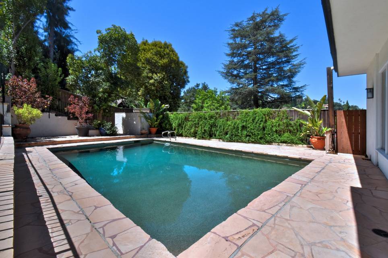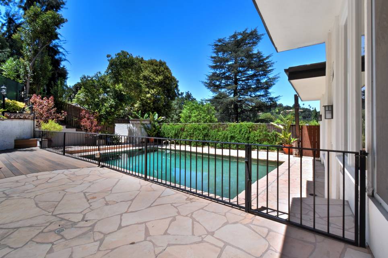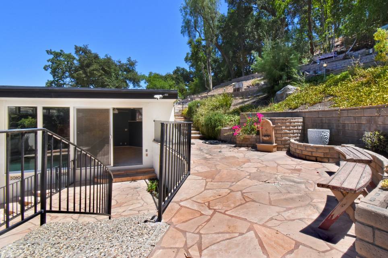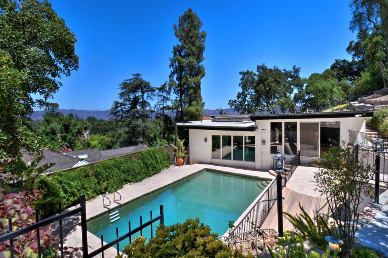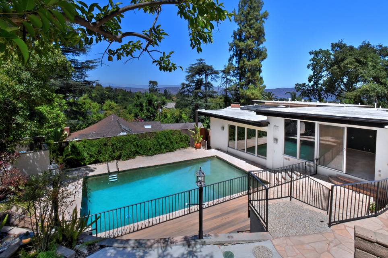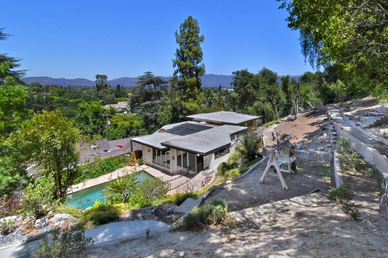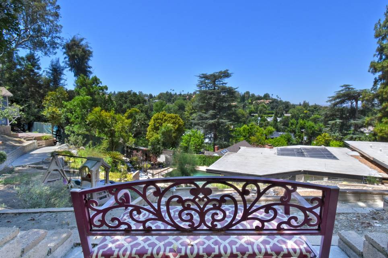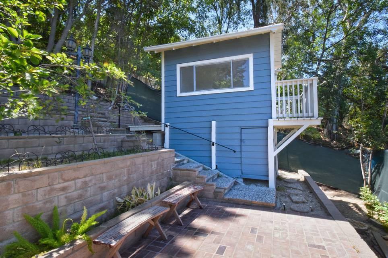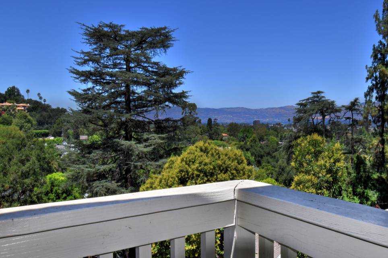

4654 Encino Avenue
Rancho Estates, Encino, CA 91316
sold
Last Listed Price
$1,899,000
Property Type
Single-Family
Beds
4
Baths
5
Property Description
Prime Rancho Estates cul-de-sac location - this private gated house with separate Guest quarters and Pool is surrounded by multi-million dollar homes and numerous celebrities. Throughout the entire captivating property there are charming walkways and views, and surrounding area affords a captivating lifestyle in one of the city’s finest neighborhoods. A light and bright open floor plan with two secondary kids bedrooms adjacent to the primary suite, ideal for all families. The huge open living room and family room overlook the expansive deck with views and a newly plastered sparkling pool. A Mid-Century modern dual-sided fireplace and wet bar creates a groovy entertaining vibe. The mirrored formal dining room leads to the updated kitchen with generous cabinet and counter space, a wine cooler, a breakfast area and adjoining butler’s pantry. Lovely balcony off the front bedrooms offers serene hillside views with romantic sunsets and sparkling lights. The 3-car garage leads to a really large bonus basement that has tons of storage, as well as a fun art studio/hobby work area. The 4th bedroom is an attached guest quarters with a separate entrance, remodeled bathroom, walk-in closet, and its own private patio.
Agent Information

Managing Partner, Sherman Oaks, Studio City & Calabasas
(818) 618-1006
cknizek@theagencyre.com
The Agency
Property Specifics
Property Type:
Single-Family
Estimated Sq. Foot:
3,189
Lot Size:
0.49 ac.
Price per Sq. Foot:
$595
Building Stories:
N/A
MLS ID:
a0U3q00000wNoDeEAK
Amenities
Sparkling Pool
Pool In Ground
Location & Transportation
Other Property Information
Summary
General Information
- Year Built: 1962
- Architectural Style: Mid-Century
Interior and Exterior Features
Interior Features
- Living Area: 3,189 sq. ft.
- Total Bedrooms: 4
- Full Bathrooms: 5
Pool/Spa
- Pool Features: Sparkling Pool, Pool In Ground
Structure
- Building Features: Guest Quarters, Open Floor Plan, Expansive Deck, South of The Boulevard
Property Information
Lot Information
- Lot Size: 0.49 ac.
Estimated Monthly Payments
Monthly Total
$9,108
Monthly Taxes
N/A
Interest
6.00%
Down Payment
20.00%
Mortgage Calculator
Monthly Mortgage Cost
$9,108
Monthly Charges
$0
Total Monthly Payment
$9,108
Calculation based on:
Price:
$1,899,000
Charges:
$0
* Additional charges may apply
Similar Listings
All information is deemed reliable but not guaranteed. Copyright 2024 The Agency. All rights reserved.
Last checked: Apr 30, 2024, 9:35 PM UTC
