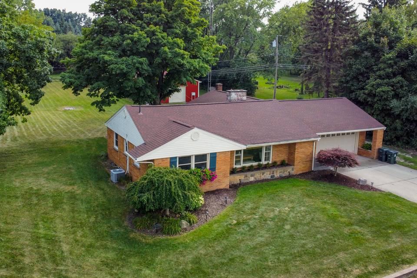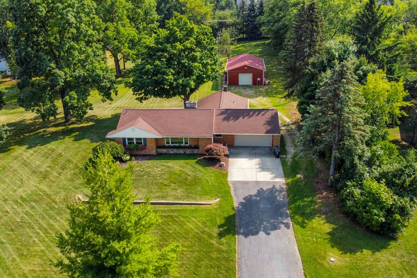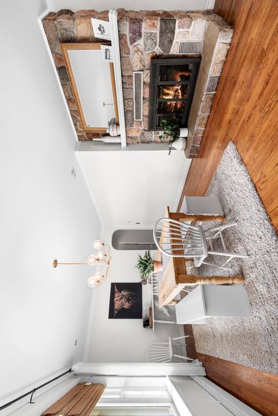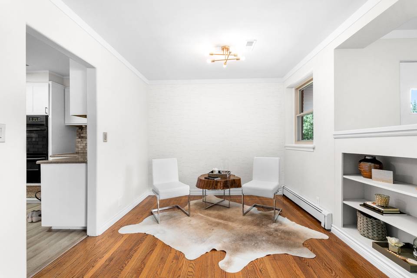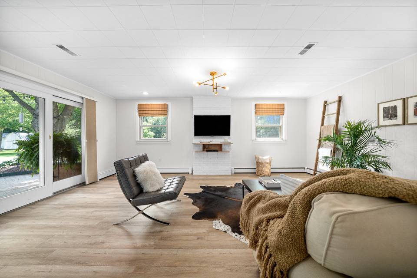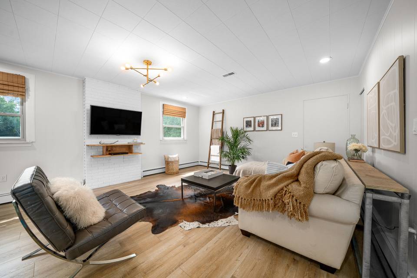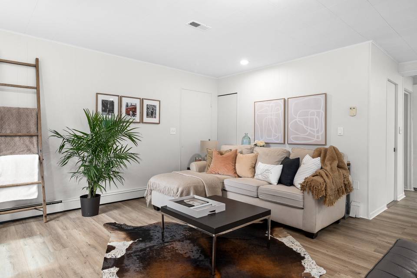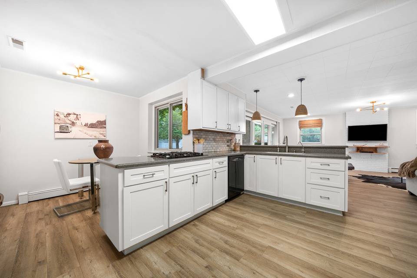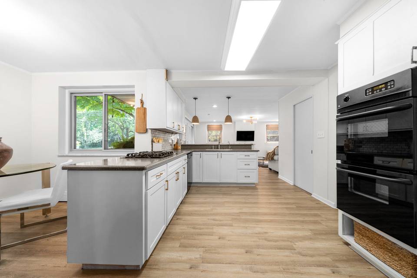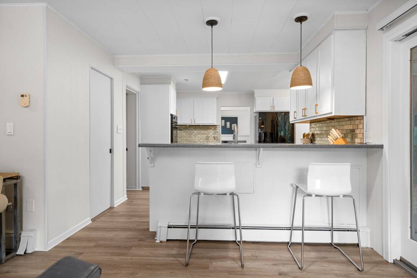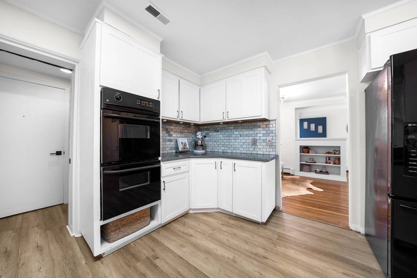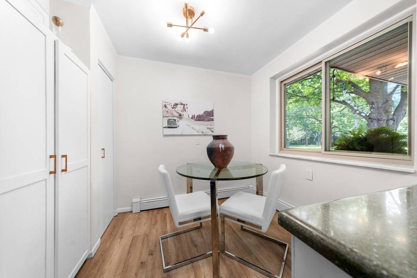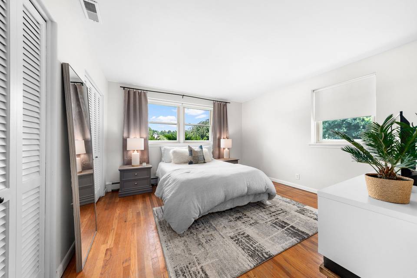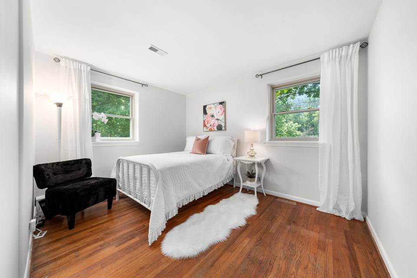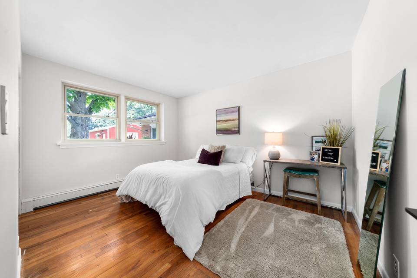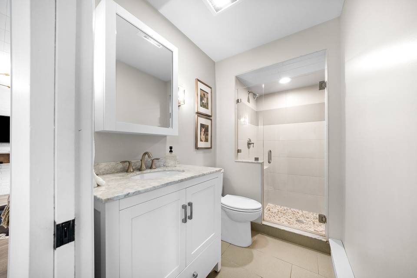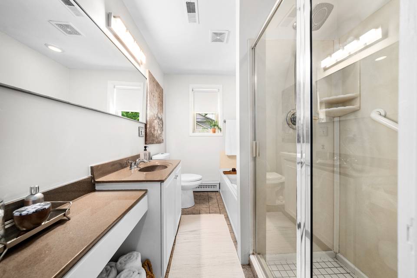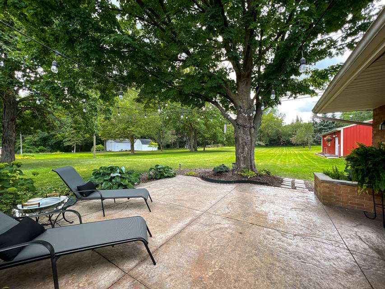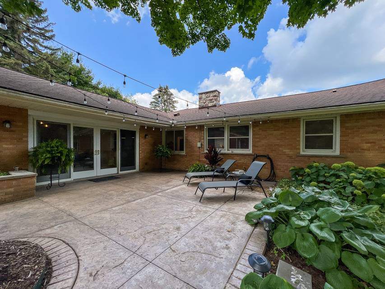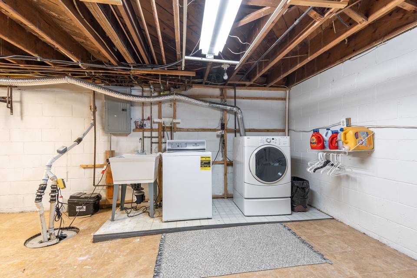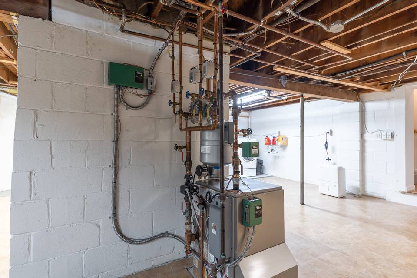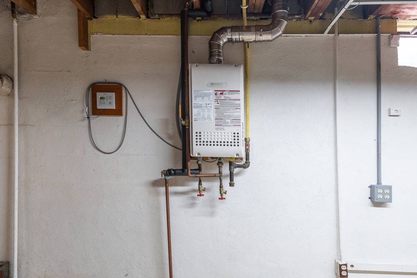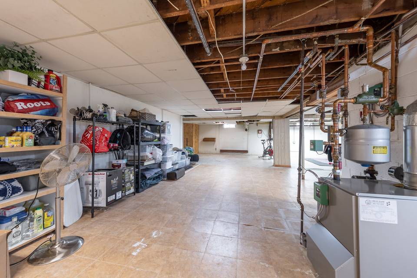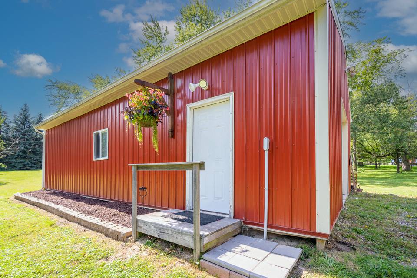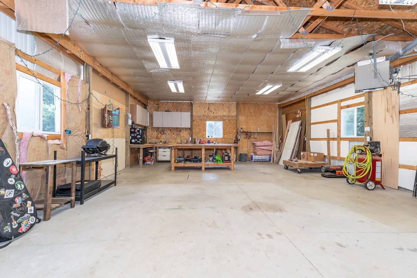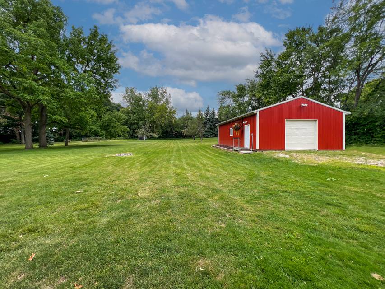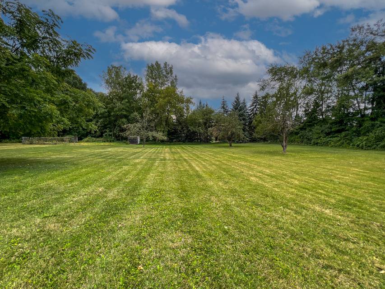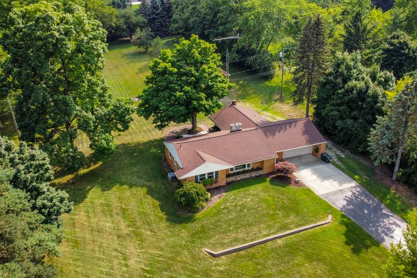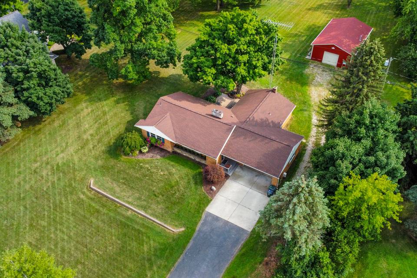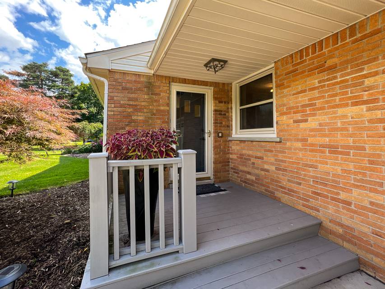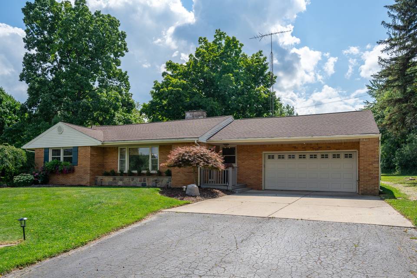

900 E Silverbell Road
Orion Twp., Orion Township, MI 48360
sold
Sold Price
$354,900
Property Type
Single-Family
Beds
3
Baths
2
Property Description
Super-sharp and move-in ready brick ranch on 1.34 acres just waiting for the next owners to call it home! Offering 3 bedrooms and 2 full baths, this home features many updates including remodeled kitchen and baths, new flooring (family room, kitchen, and breakfast nook), fresh paint throughout, new light fixtures, plus newer roof, boiler, and central air. Classic hardwood floors on most of main level including expansive living room (currently used as dining room) and all bedrooms. If it is space you seek, do not miss the 20x40 heated pole barn and huge yard with garden area, shed, and private back patio. Home is on city water with well water for outside use. Baseboard hot water heat and central air. Basement has water-proof system and sump pump. Home includes all appliances, generator, and invisible fence with dog collar. Close to downtown Lake Orion with shops and restaurants, Bald Mountain Recreation Area, and Paint Creek Trail—great for walking, hiking, and biking!
Agent Information
Property Specifics
Property Type:
Single-Family
Estimated Sq. Foot:
1,821
Lot Size:
N/A
Price per Sq. Foot:
$195
Building Stories:
1
MLS ID:
a0U3q00000wKffLEAS
Amenities
hardwood floors
fireplace
natural gas
2 full baths
3 bedroom
central
radiant
fireplace living room
updated kitchen and baths
Location & Transportation
Other Property Information
Summary
General Information
- Year Built: 1956
- Architectural Style: Ranch
Interior and Exterior Features
Interior Features
- Interior Features: 3 Bedroom, 2 Full Baths, Updated Kitchen and Baths
- Living Area: 1,821 sq. ft.
- Total Bedrooms: 3
- Full Bathrooms: 2
- Fireplace: Fireplace Living room
- Total Fireplaces: 1
- Flooring: Hardwood Floors
Structure
- Building Features: 1.34 Acres, Heated Pole Barn, Hardwood Floors
- Stories: 1
Property Information
Lot Information
- Lot Size:
- Lot Dimensions: 150x389x150x384
Utilities
- Cooling: Central
- Heating: Central, Natural Gas, Radiant
Estimated Monthly Payments
Monthly Total
$1,702
Monthly Taxes
N/A
Interest
6.00%
Down Payment
20.00%
Mortgage Calculator
Monthly Mortgage Cost
$1,702
Monthly Charges
$0
Total Monthly Payment
$1,702
Calculation based on:
Price:
$354,900
Charges:
$0
* Additional charges may apply
Similar Listings
All information is deemed reliable but not guaranteed. Copyright 2024 The Agency. All rights reserved.
Last checked: Apr 29, 2024, 4:23 AM UTC
