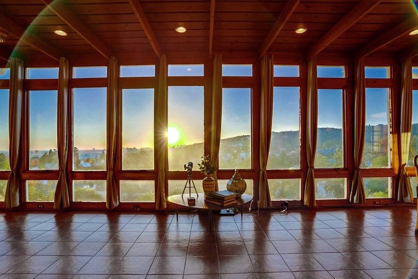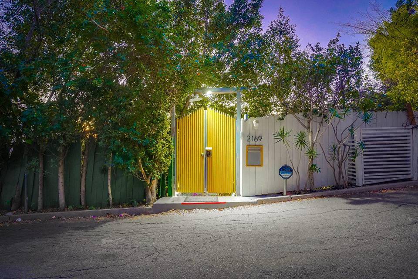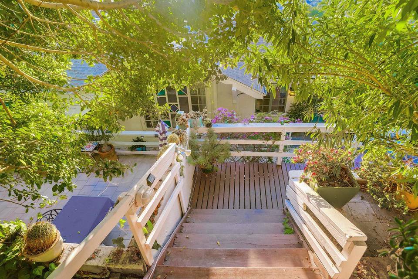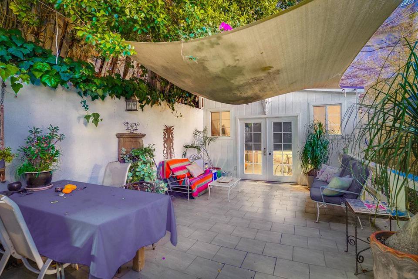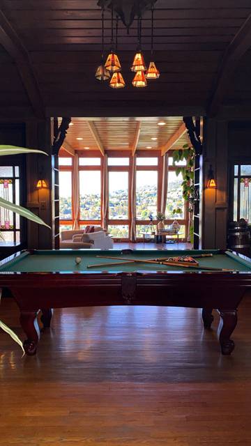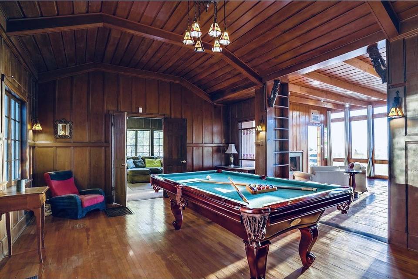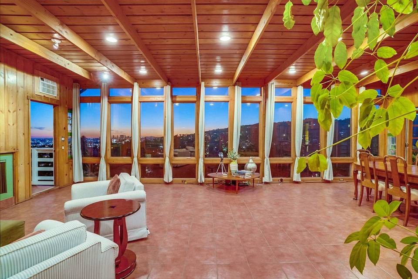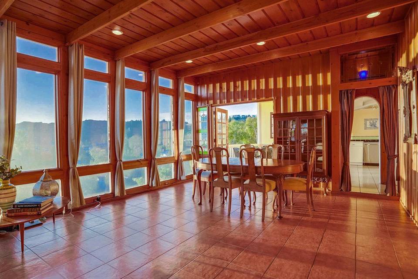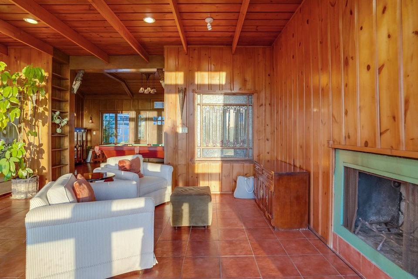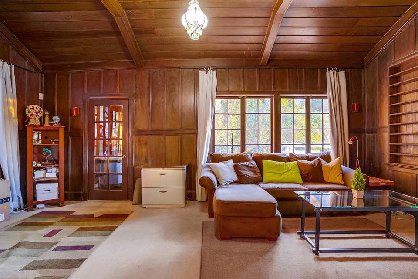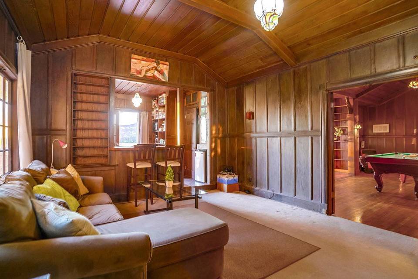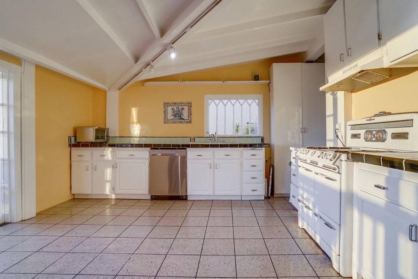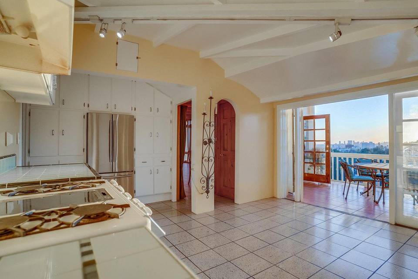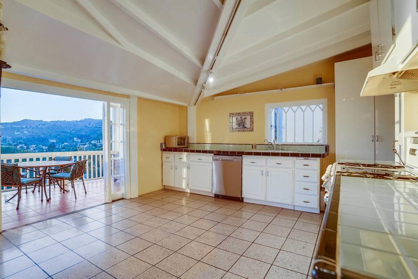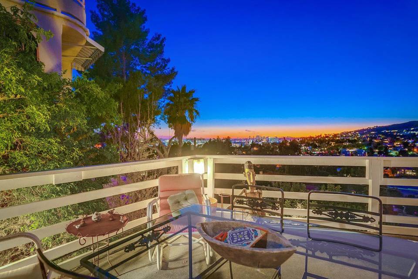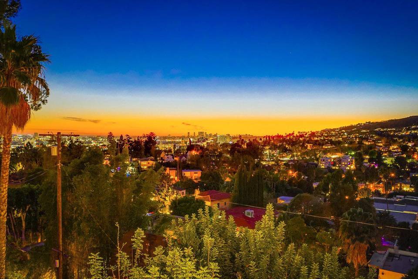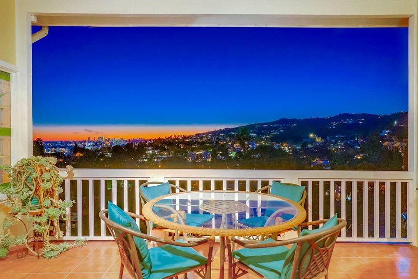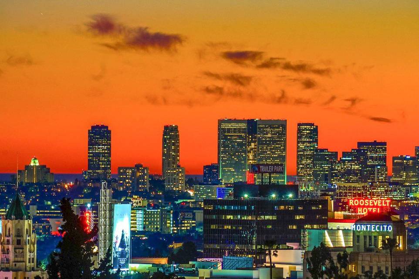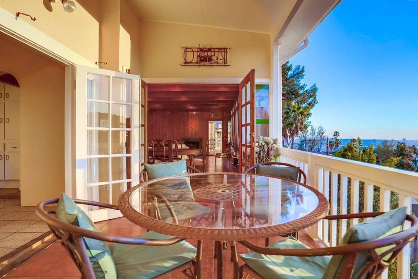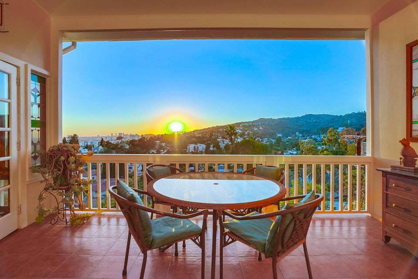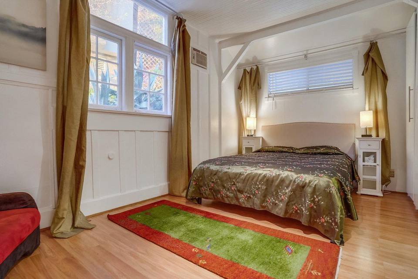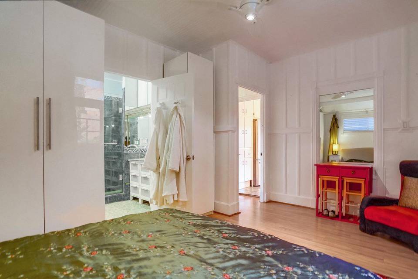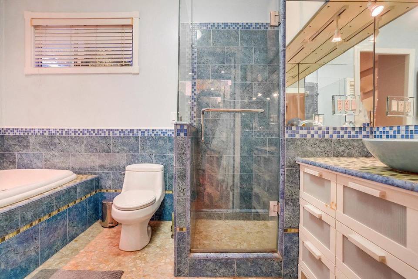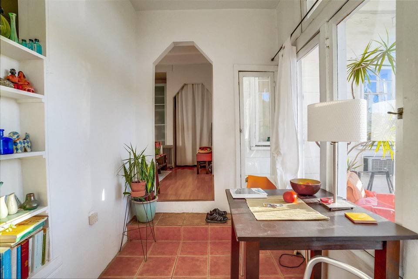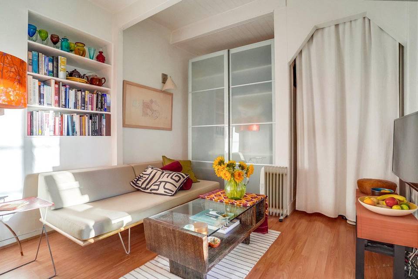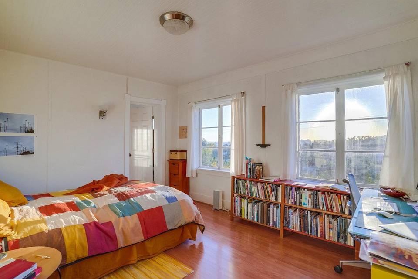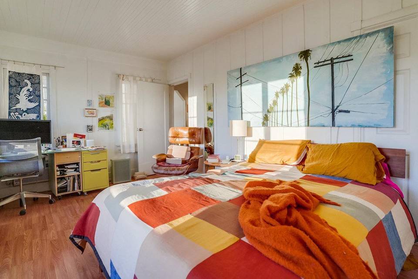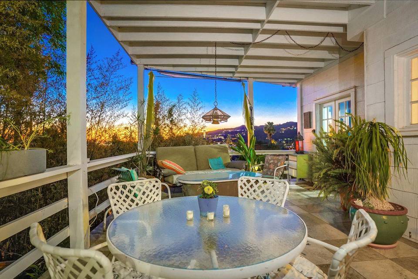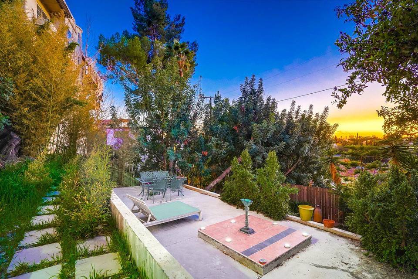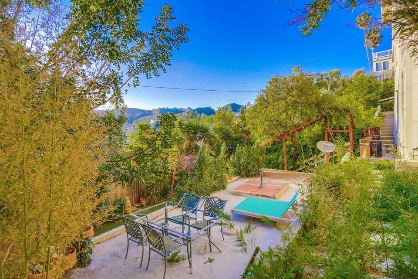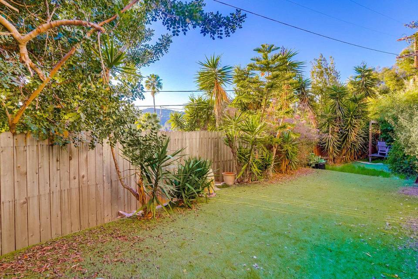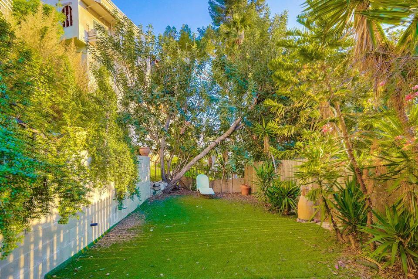

2169 Argyle Avenue
Los Angeles, CA 90068
sold
Last Listed Price
$2,100,000
Property Type
Single-Family
Beds
4
Baths
4
Property Description
Bursting with a vibrant personality and offering an artful way of life, 2169 Argyle Avenue is a Hollywood Dell gem. Built in 1926, and first time on the market in almost 50 years, this four-bedroom, four-bathroom home enchants with its lively character, featuring incredible views that transport visitors to a private universe of magic and beauty.
Through enticing yellow gates, enter a world all its own. The terraced property features patio spaces, gardening beds, lush greenery and decks leading down to the front door. Inside, gorgeous wood and soaring ceilings combine for open, elegant, airy spaces. With the magnificent views at the heart of the home, enjoy floor-to-ceiling windows in the living room and take in exquisite hillside and city views—the capitol record building is in the distance, the ocean glimmers, and the firework show from the iconic Hollywood bowl lights up the sky. Connected is a dining area. An office features stunning stained glass windows imported from Italy and the sunny kitchen provides ample counter space, a vintage gas range and glass doors that open to the dining terrace. A wet bar beckons evenings of entertaining.
Two bedrooms are on the first floor and an additional two are on the second level. The primary suite features lovely light, hardwood floors, and a large tile bathroom with a glass-enclosed shower and a soaking tub. A laundry room and kitchenette add ease.
The flat backyard includes lush trees and offers the potential to build a pool. Multiple courtyards are scattered throughout the home, creating the ambiance of a secret garden. The Hollywood Dell area is conveniently close to Beachwood Canyon and Franklin Village, which provide great restaurants. The Hollywood reservoir trail is just a short drive away, as well as the Hollywood bowl. For those looking to live in an absolutely inspiring environment, you’ve arrived.
Through enticing yellow gates, enter a world all its own. The terraced property features patio spaces, gardening beds, lush greenery and decks leading down to the front door. Inside, gorgeous wood and soaring ceilings combine for open, elegant, airy spaces. With the magnificent views at the heart of the home, enjoy floor-to-ceiling windows in the living room and take in exquisite hillside and city views—the capitol record building is in the distance, the ocean glimmers, and the firework show from the iconic Hollywood bowl lights up the sky. Connected is a dining area. An office features stunning stained glass windows imported from Italy and the sunny kitchen provides ample counter space, a vintage gas range and glass doors that open to the dining terrace. A wet bar beckons evenings of entertaining.
Two bedrooms are on the first floor and an additional two are on the second level. The primary suite features lovely light, hardwood floors, and a large tile bathroom with a glass-enclosed shower and a soaking tub. A laundry room and kitchenette add ease.
The flat backyard includes lush trees and offers the potential to build a pool. Multiple courtyards are scattered throughout the home, creating the ambiance of a secret garden. The Hollywood Dell area is conveniently close to Beachwood Canyon and Franklin Village, which provide great restaurants. The Hollywood reservoir trail is just a short drive away, as well as the Hollywood bowl. For those looking to live in an absolutely inspiring environment, you’ve arrived.
Agent Information
Property Specifics
Property Type:
Single-Family
Estimated Sq. Foot:
3,646
Lot Size:
9,872 sq. ft.
Price per Sq. Foot:
$576
Building Stories:
N/A
MLS ID:
a0U3q00000woWPaEAM
Amenities
electric
parking on street
floor furnace
fireplace living room
pool none
Views & Exposures
CityOceanPanoramicTree Top
Location & Transportation
Other Property Information
Summary
General Information
- Year Built: 1926
- Architectural Style: Craftsman
Parking
- Total Parking Spaces: 1
- Parking Features: Parking On Street
Interior and Exterior Features
Interior Features
- Interior Features: 4 Bedroom/ 4 Bath
- Living Area: 3,646 sq. ft.
- Total Bedrooms: 4
- Full Bathrooms: 4
- Fireplace: Fireplace Living room
- Total Fireplaces: 1
Exterior Features
- Exterior Features: Tennis None
- View: City, Ocean, Panoramic, Tree Top
Pool/Spa
- Pool Features: Pool None
- Spa: None
Structure
- Building Features: Unobstructed views, Build in 1926, Guest House, Multiple balconies
Property Information
Lot Information
- Lot Size: 9,872 sq. ft.
Utilities
- Cooling: None
- Heating: Electric, Floor Furnace
Estimated Monthly Payments
Monthly Total
$10,072
Monthly Taxes
N/A
Interest
6.00%
Down Payment
20.00%
Mortgage Calculator
Monthly Mortgage Cost
$10,072
Monthly Charges
$0
Total Monthly Payment
$10,072
Calculation based on:
Price:
$2,100,000
Charges:
$0
* Additional charges may apply
Similar Listings
All information is deemed reliable but not guaranteed. Copyright 2024 The Agency. All rights reserved.
Last checked: May 2, 2024, 4:53 AM UTC
