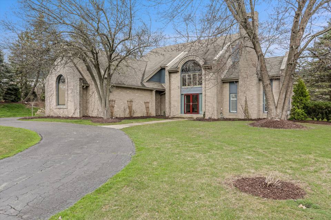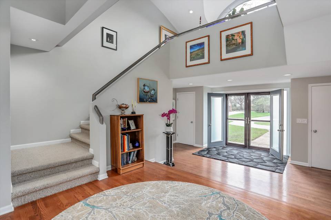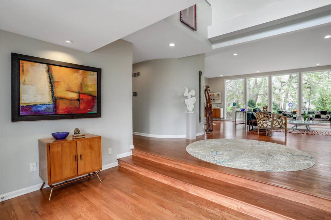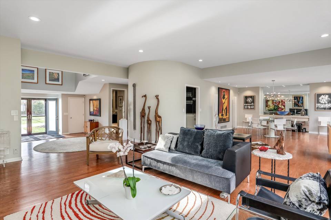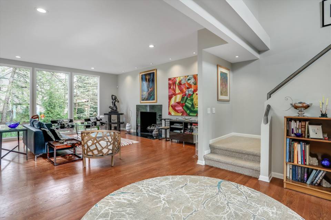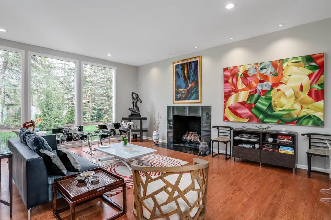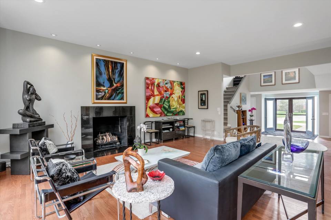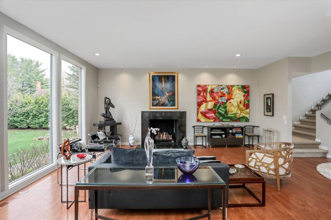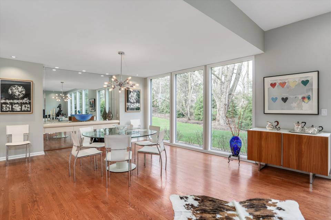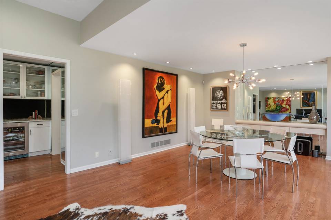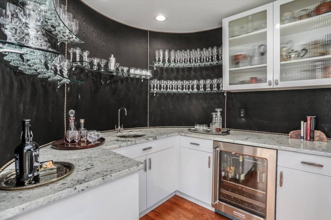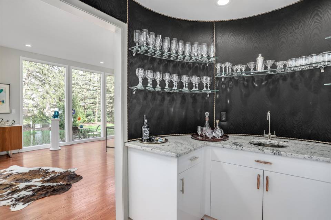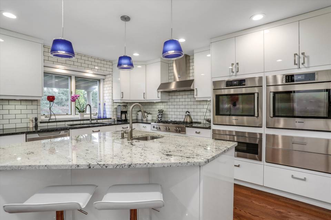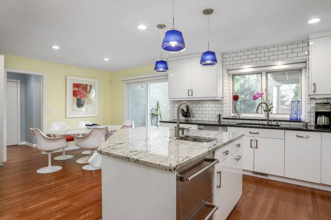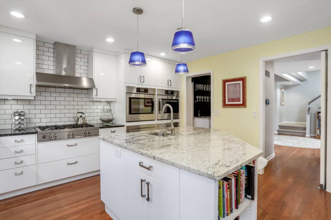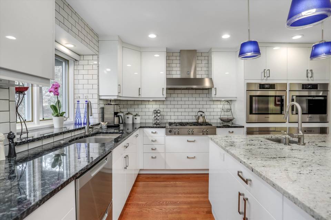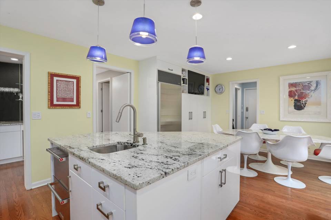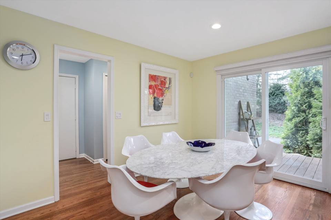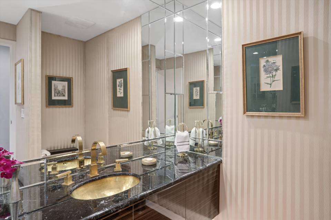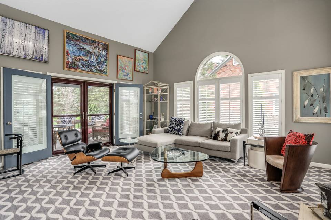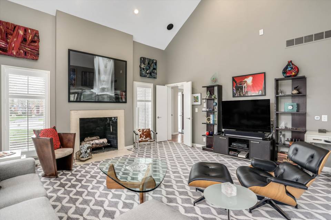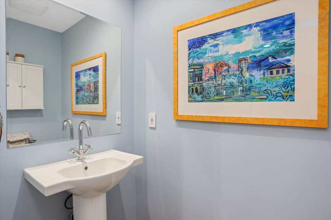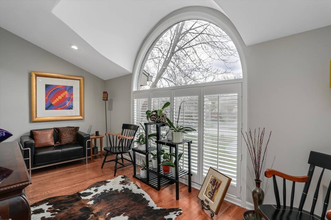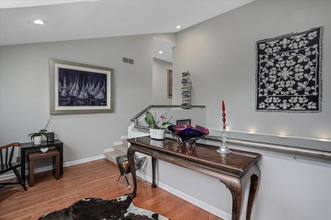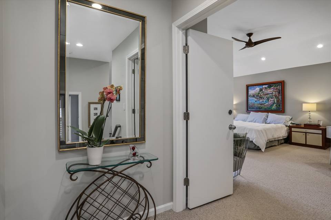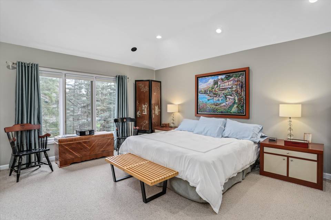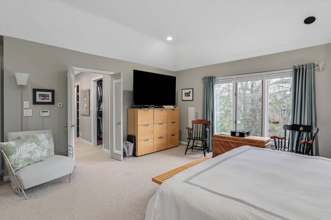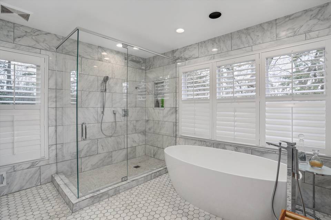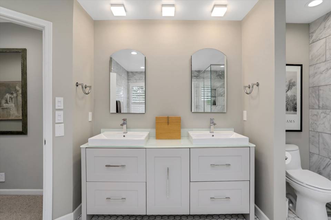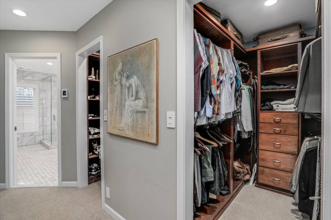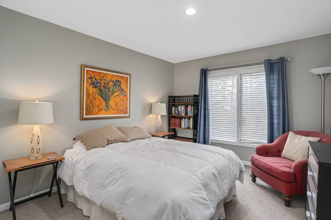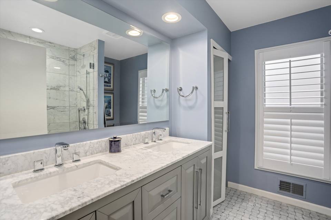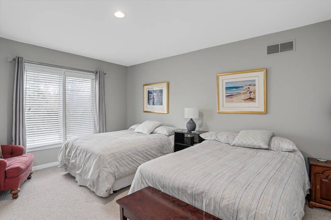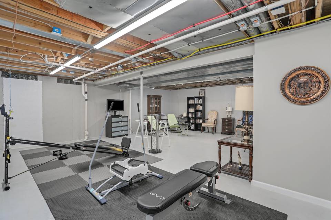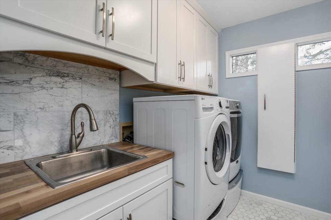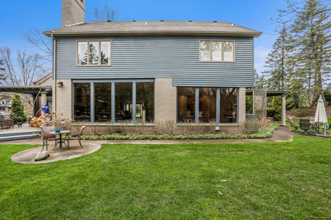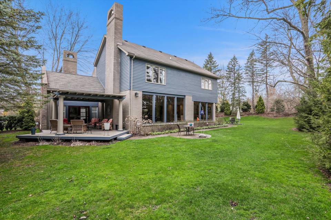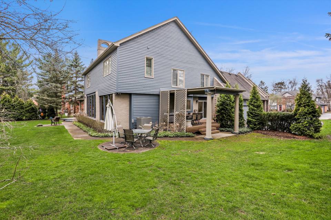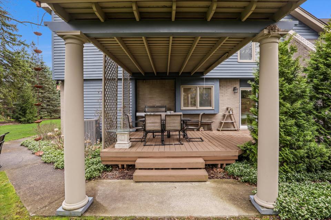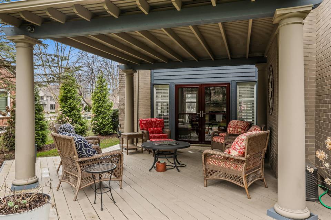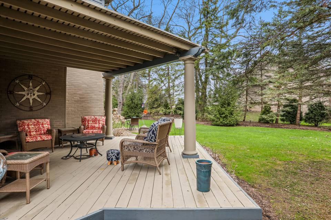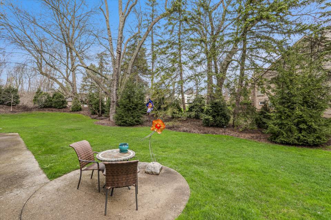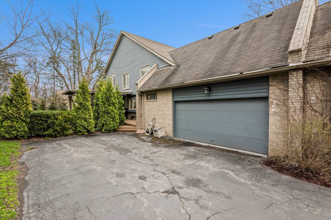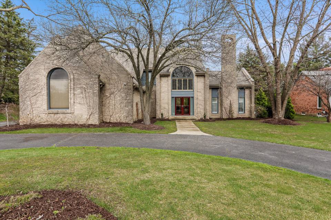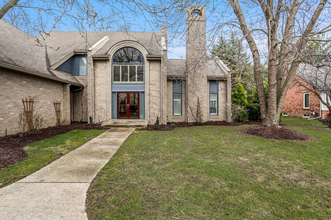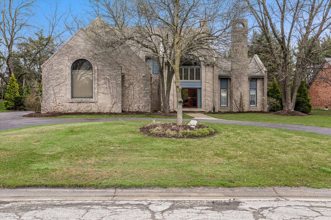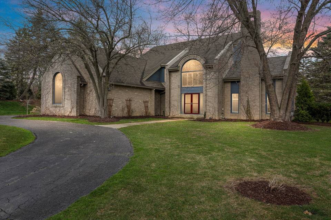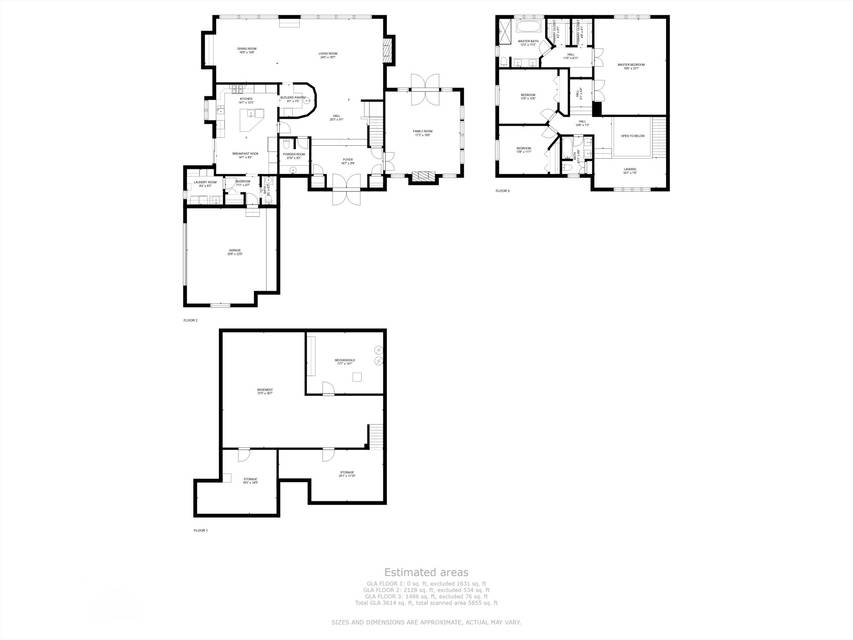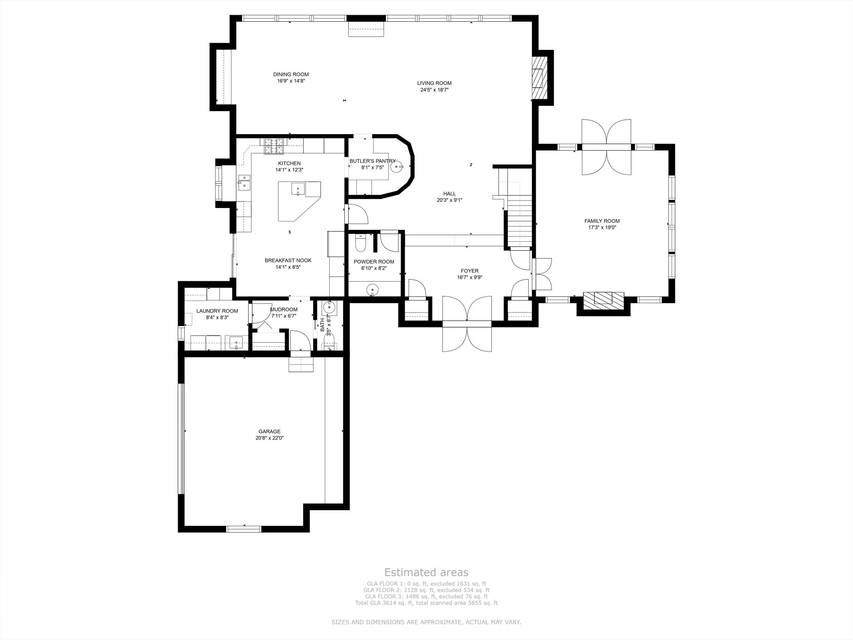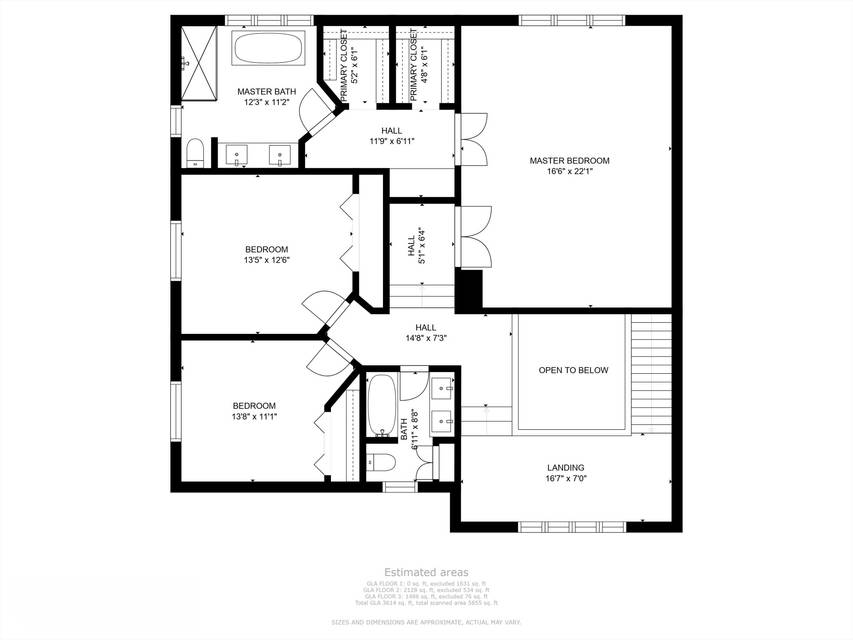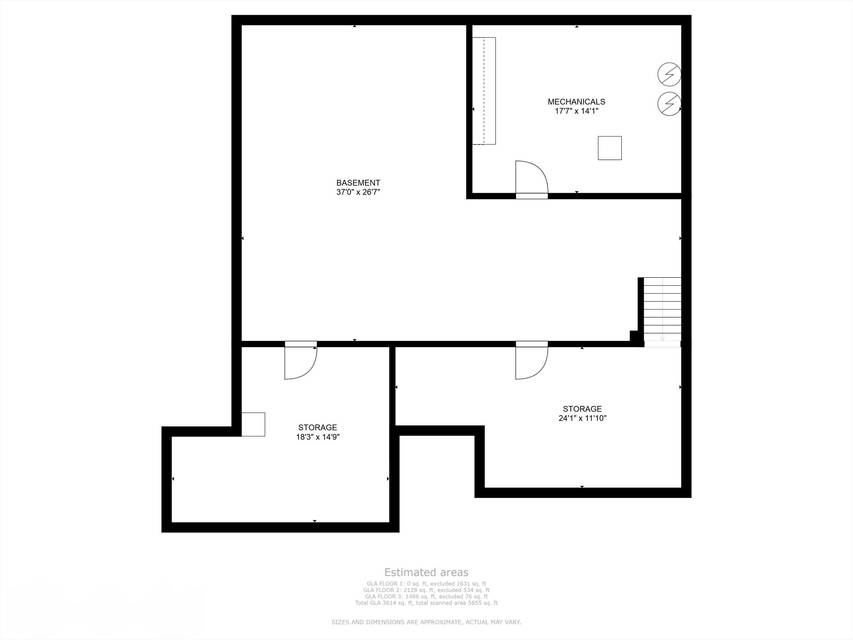

5515 Village Lane
Bloomfield Township, MI 48301
sold
Last Listed Price
$875,000
Property Type
Single-Family
Beds
3
Full Baths
2
½ Baths
1
Property Description
Turn-key ready Bloomfield Hills transitional two-story home with tasteful updates throughout is the absolute entertainer’s dream. Double story entry with loft space opens to expansive great room with sought after high ceilings and features fireplace and wall of glass overlooking private yard. Well-appointed butler's pantry includes wine refrigerator and wet bar. Amazing new granite island kitchen complete with Subzero refrigerator, Bertazzoni gas cooktop, double ovens, warming and refrigerator drawers. Kitchen opens to breakfast area featuring sliding doors to side pergola-covered deck perfect for grilling and dining al fresco. Family room with 2nd fireplace boasts soaring ceilings, large arched windows and French doors to pergola-covered veranda. Mezzanine level loft with arched window offers the option for a home office or study. Private step-up primary suite has tray ceilings, dressing area with built-ins, dual walk-in closets plus all new marble spa bath with free standing tub, separate shower, double sinks and in-floor heat. There are two large additional bedrooms with adjacent new hall bath. Updated first floor laundry, mud bath plus formal powder room, extensive use of hardwood floors and plantation shutters throughout. New 2018 premium zoned heating system, new sump pump with hydro back up plus new landscaping with multiple evergreen plantings add to the privacy. This custom home is one not to miss!
Agent Information
Property Specifics
Property Type:
Single-Family
Monthly Common Charges:
$500
Estimated Sq. Foot:
3,729
Lot Size:
0.46 ac.
Price per Sq. Foot:
$235
Building Stories:
2
MLS ID:
a0U3q00000wp8BrEAI
Amenities
ceiling fan
natural gas
radiant
forced air
zoned
air conditioning
fireplace gas
fireplace great room
owned
fireplace family room
multi/zone
Location & Transportation
Other Property Information
Summary
General Information
- Year Built: 1988
- Architectural Style: Contemporary
HOA
- Association Fee: $500.00
Interior and Exterior Features
Interior Features
- Interior Features: New chef's kitchen
- Living Area: 3,729 sq. ft.
- Total Bedrooms: 3
- Full Bathrooms: 2
- Half Bathrooms: 1
- Fireplace: Fireplace Family Room, Fireplace Gas, Fireplace Great Room
- Total Fireplaces: 2
Exterior Features
- Security Features: Owned
Structure
- Building Features: Transitional two-story, Sophisticated interiors, 3729-square-foot home, New spa bath
- Stories: 2
Property Information
Lot Information
- Lot Size: 0.46 ac.
- Lot Dimensions: 120x166
Utilities
- Cooling: Air Conditioning, Ceiling Fan, Multi/Zone
- Heating: Forced Air, Natural Gas, Radiant, Zoned
Estimated Monthly Payments
Monthly Total
$4,697
Monthly Charges
$500
Monthly Taxes
N/A
Interest
6.00%
Down Payment
20.00%
Mortgage Calculator
Monthly Mortgage Cost
$4,197
Monthly Charges
$500
Total Monthly Payment
$4,697
Calculation based on:
Price:
$875,000
Charges:
$500
* Additional charges may apply
Similar Listings
All information is deemed reliable but not guaranteed. Copyright 2024 The Agency. All rights reserved.
Last checked: May 5, 2024, 3:32 AM UTC
