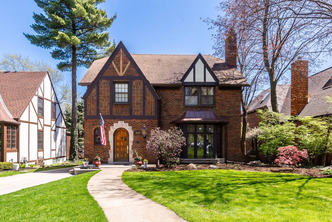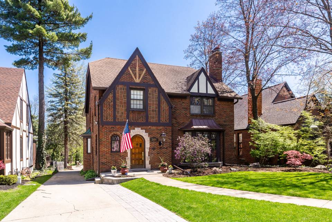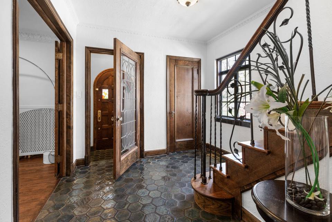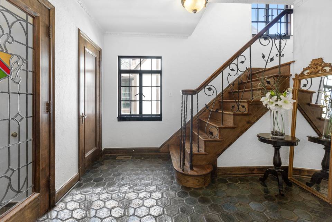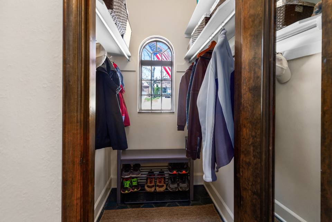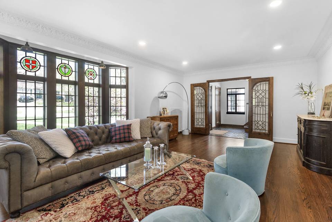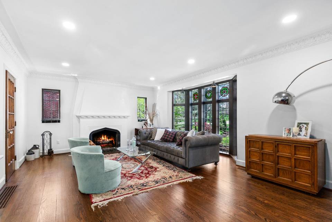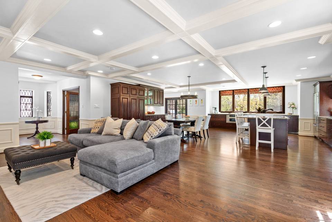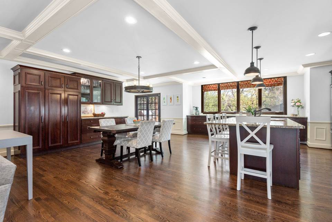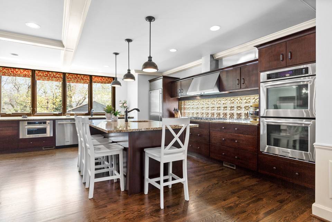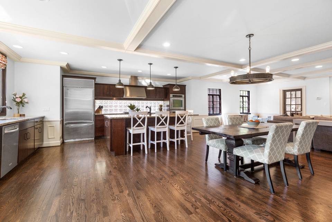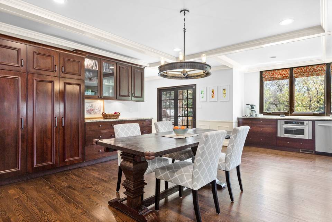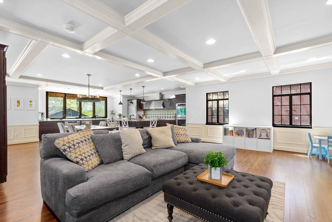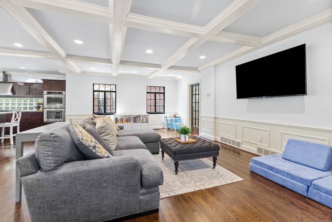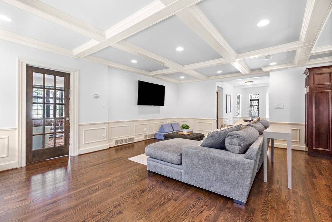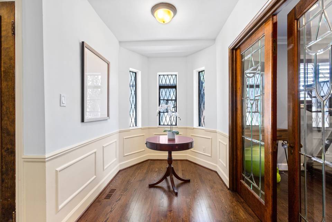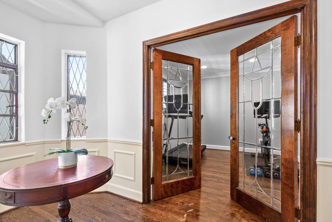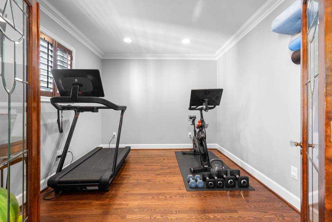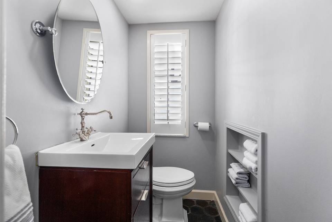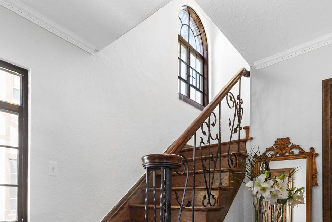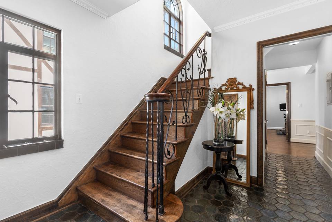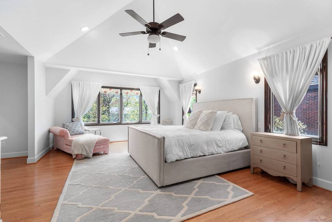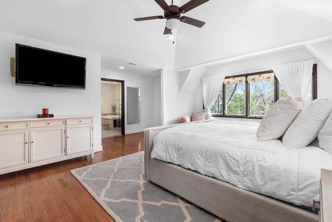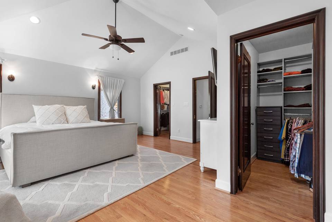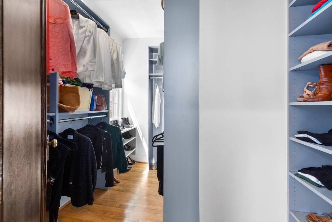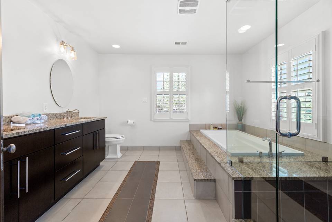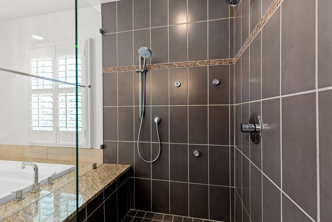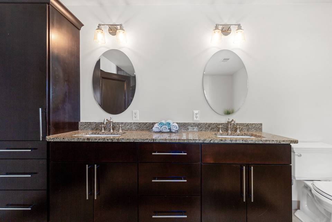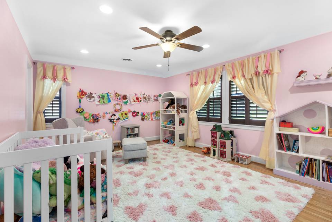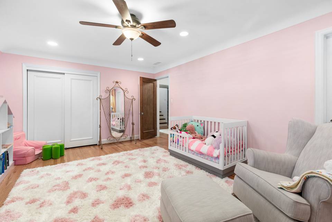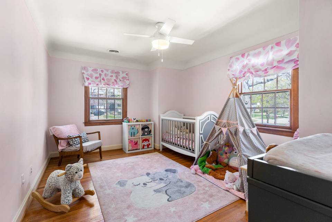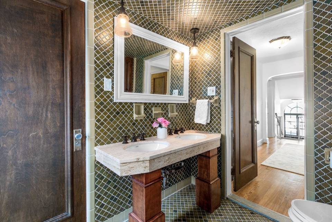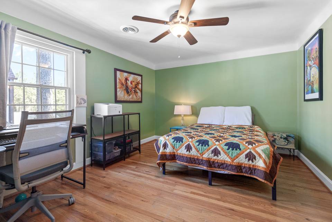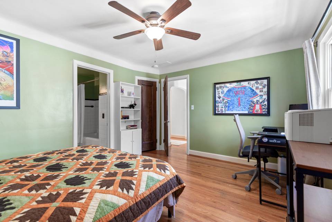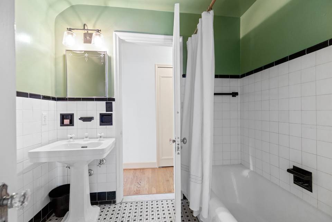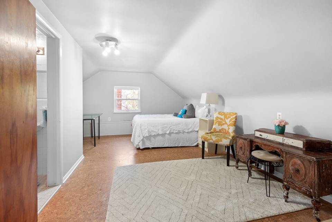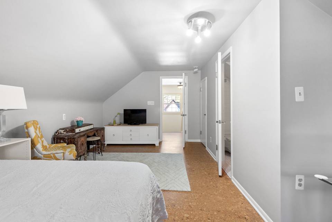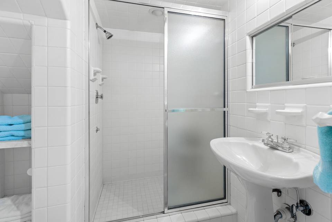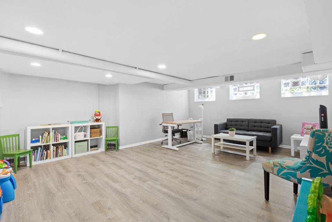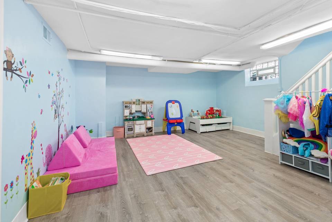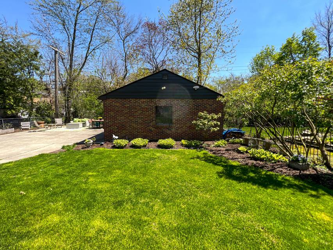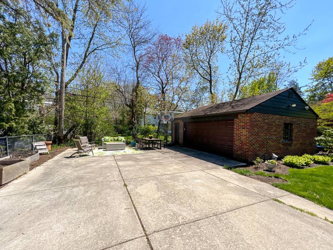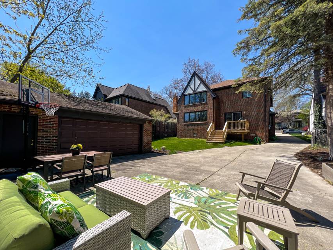

26084 Hendrie
Huntington Woods Sub, Huntington Woods, MI 48070
sold
Sold Price
$1,050,000
Property Type
Single-Family
Beds
5
Full Baths
4
½ Baths
1
Property Description
Gorgeous Tudor located in the front of the Woods. This beautiful home keeps all the charm of a traditional Tudor, while providing the updated floorplan of current designs. The stunning foyer and living room feature custom leaded glass windows and doors, a large custom fireplace, and intricate crown molding. The living room opens to a spacious great room with open kitchen, dining, and entertainment area. The expansive owner suite has vaulted ceilings, two walk-in-closets and large bath. There is a 5th bedroom with full bath on the 3rd floor, perfect for au pair or in-law suite. Hardwood floors through-out. Laundry on 2nd floor and in the finished lower level. Best of all, you’ll enjoy all the amenities of this wonderful community with its many parks, rec center, pool, tennis courts and library!
Agent Information
Property Specifics
Property Type:
Single-Family
Estimated Sq. Foot:
3,739
Lot Size:
0.23 ac.
Price per Sq. Foot:
$281
Building Stories:
3
MLS ID:
a0U3q00000wpEc4EAE
Amenities
fireplace
ceiling fan
natural gas
central
forced air
air conditioning
fireplace living room
fireplace wood burning
pool association pool
Location & Transportation
Other Property Information
Summary
General Information
- Year Built: 1929
- Architectural Style: Tudor
Interior and Exterior Features
Interior Features
- Living Area: 3,739 sq. ft.
- Total Bedrooms: 5
- Full Bathrooms: 4
- Half Bathrooms: 1
- Fireplace: Fireplace Living room, Fireplace Wood Burning
- Total Fireplaces: 1
Exterior Features
- Exterior Features: Community
Pool/Spa
- Pool Features: Pool Association Pool
Structure
- Building Features: Stunning Tudor Style, Spacious Great Room, Expansive Owner Suite, 3rd Floor Au Pair Suite, Finished Lower Level
- Stories: 3
Property Information
Lot Information
- Lot Size: 0.23 ac.
- Lot Dimensions: 60x159
Utilities
- Cooling: Air Conditioning, Ceiling Fan, Central
- Heating: Central, Forced Air, Natural Gas
Estimated Monthly Payments
Monthly Total
$5,036
Monthly Taxes
N/A
Interest
6.00%
Down Payment
20.00%
Mortgage Calculator
Monthly Mortgage Cost
$5,036
Monthly Charges
$0
Total Monthly Payment
$5,036
Calculation based on:
Price:
$1,050,000
Charges:
$0
* Additional charges may apply
Similar Listings
All information is deemed reliable but not guaranteed. Copyright 2024 The Agency. All rights reserved.
Last checked: May 1, 2024, 11:47 PM UTC
