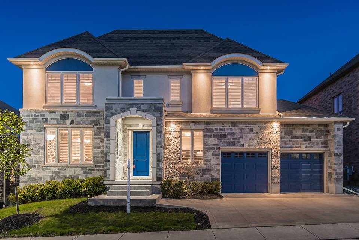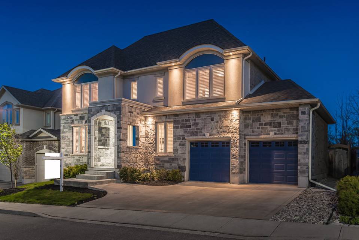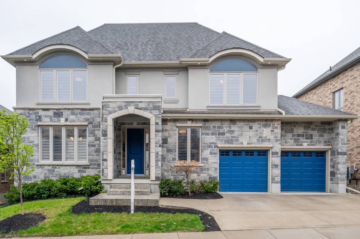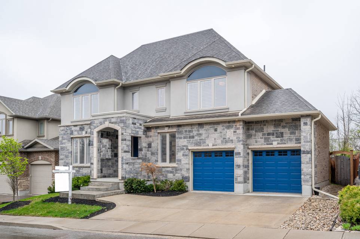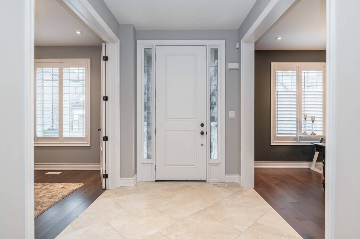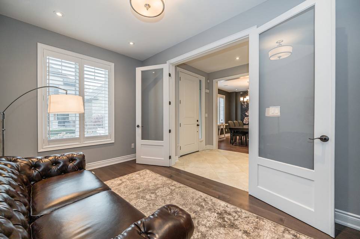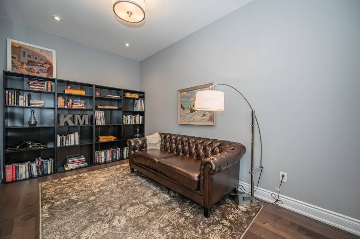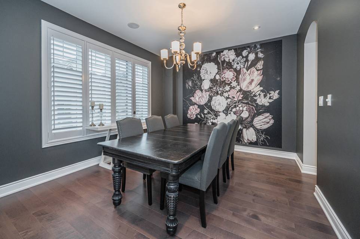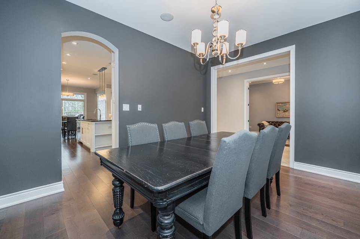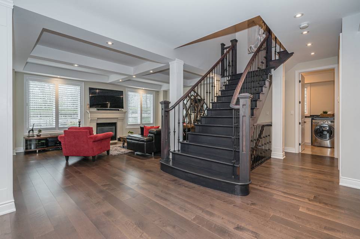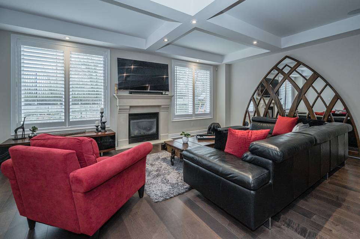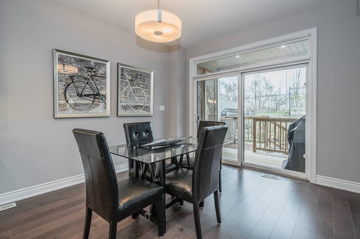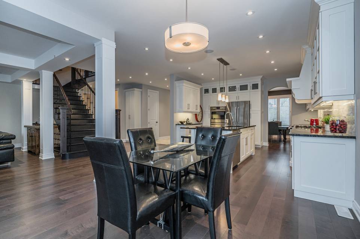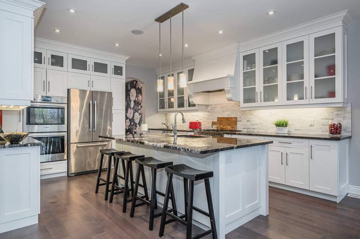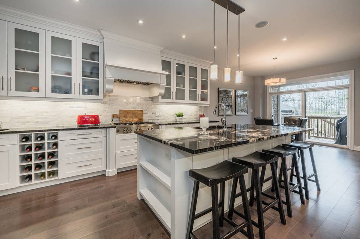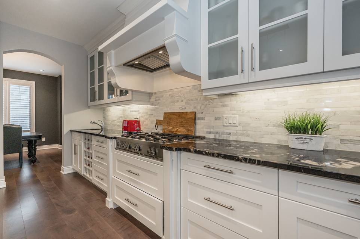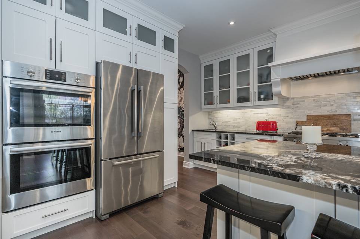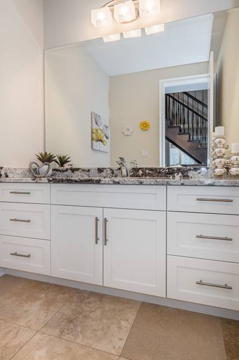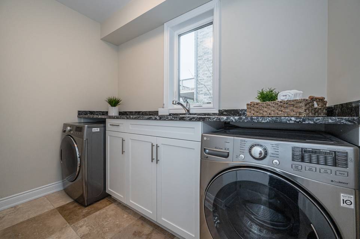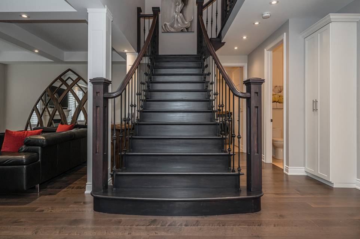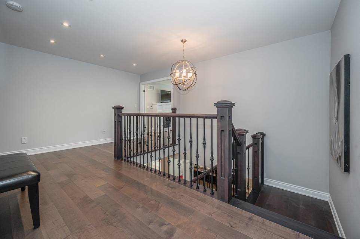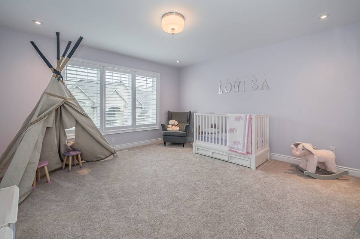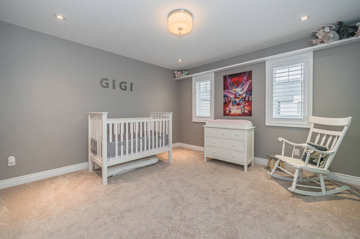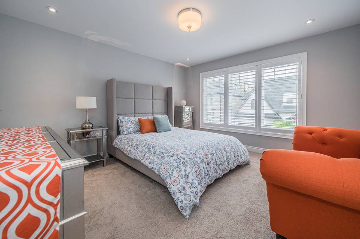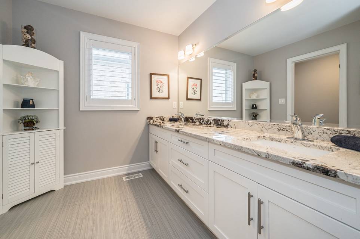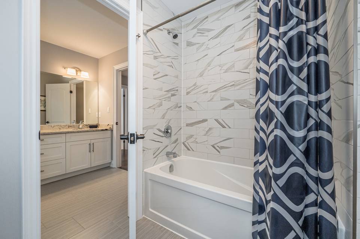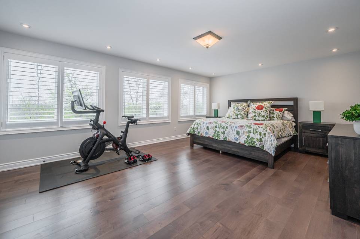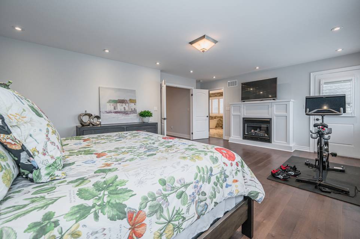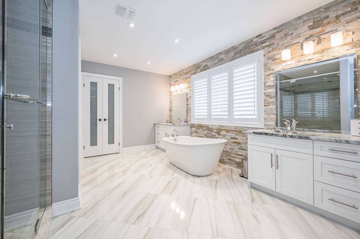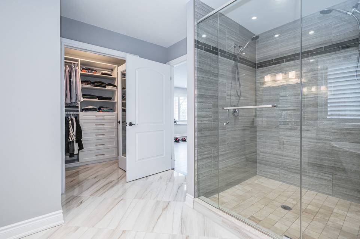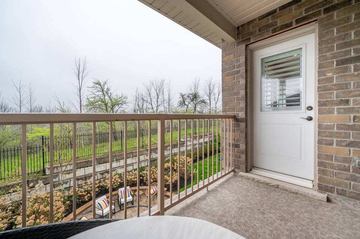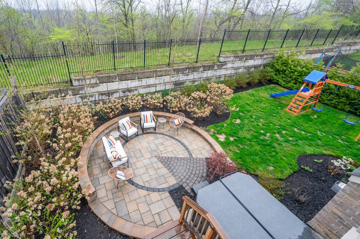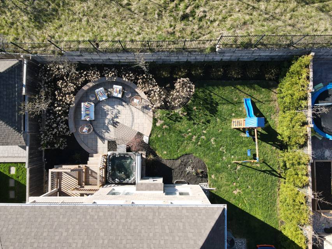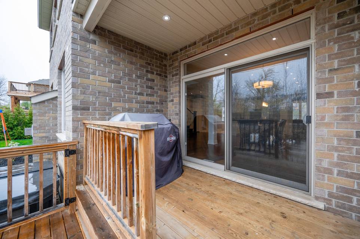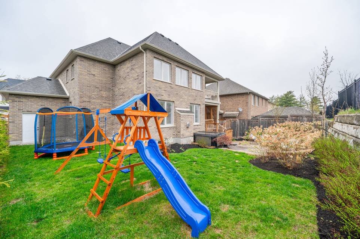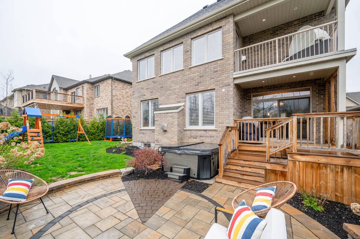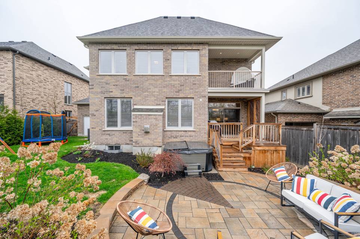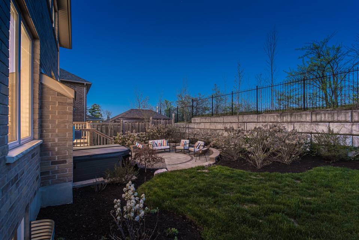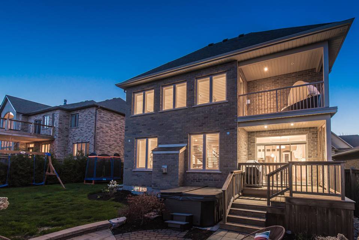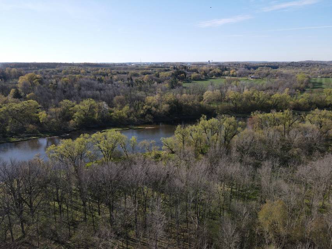

13-258 Edgewater Crescent
Kitchener, ON N2A 4M2, Canada
sold
Sold Price
CA$1,650,000
Property Type
Single-Family
Beds
4
Baths
3
Property Description
Luxurious executive home on a private court in prestigious Sims Estate. The beautifully appointed home offers four bedrooms, large principal rooms, gourmet kitchen and high-end finishes throughout its 3200 square feet. Welcoming from the moment you pull up to the landscaped property, with stone facade and covered front porch. Gleaming hardwood floors and stairs with wrought iron rails, California shutters, coffered ceilings, pot lights and custom fixtures add elegance to the inviting, open concept space. A dining room connects to a Chef's kitchen with tons of cabinetry, gorgeous granite counters and large island with seating. From the breakfast area, step out onto a deck and patio. Enjoy a quiet evening in the cozy living room with fireplace or catch up on work from the home office. Retire to the primary suite with fireplace, spa-like ensuite and walk-in closet at the end of a long day or enjoy a morning coffee from the private balcony. The large basement can be developed into additional living space. The fully fenced backyard offers a flagstone patio, hot tub, manicured gardens and backs onto protected Grand River natural area and trails. Located close to Chicopee Ski and Tube Park, a short drive to the Region of Waterloo Internatinal Airport and close to all amenities. This impressive and completely turn-key home is a must-see!
Agent Information

Broker & Managing Partner | Waterloo Region, Brantford, Oakville, Muskoka, Toronto West and York Region
(519) 497-4446
steve.bailey@theagencyre.com
The Agency

Managing Partner & Broker of Record | Waterloo | Oakville | Muskoka | Brantford | Toronto West | York Region
(519) 591-0055
katia.bailey@theagencyre.com
The Agency

Property Specifics
Property Type:
Single-Family
Estimated Sq. Foot:
3,275
Lot Size:
5,000 sq. ft.
Price per Sq. Foot:
Building Stories:
2
MLS® Number:
a0U3q00000v2O0sEAE
Amenities
parking
fireplace
natural gas
central
forced air
parking attached
air conditioning
fireplace master bedroom
fireplace family room
parking driveway concrete
Views & Exposures
Green Belt
Location & Transportation
Other Property Information
Summary
General Information
- Year Built: 2014
- Architectural Style: 2 Storey - Main Lev Ent
Parking
- Total Parking Spaces: 4
- Parking Features: Parking Attached, Parking Driveway Concrete, Parking Garage - 2 Car
- Attached Garage: Yes
Interior and Exterior Features
Interior Features
- Living Area: 3,275 sq. ft.
- Total Bedrooms: 4
- Full Bathrooms: 3
- Fireplace: Fireplace Family Room, Fireplace Master Bedroom
- Total Fireplaces: 2
Exterior Features
- View: Green Belt
Structure
- Building Name: Sims Estate
- Building Features: Executive Home, Open Concept Main Level, Four Beds & Three Bath, Backing onto Greenspace, Elegant & Contemporary
- Stories: 2
Property Information
Lot Information
- Lot Size: 5,000 sq. ft.
- Lot Dimensions: 60x100
Utilities
- Cooling: Air Conditioning, Central
- Heating: Forced Air, Natural Gas
Estimated Monthly Payments
Monthly Total
$5,819
Monthly Taxes
N/A
Interest
6.00%
Down Payment
20.00%
Mortgage Calculator
Monthly Mortgage Cost
$5,819
Monthly Charges
Total Monthly Payment
$5,819
Calculation based on:
Price:
$1,213,235
Charges:
* Additional charges may apply
Similar Listings
All information is deemed reliable but not guaranteed. Copyright 2024 The Agency. All rights reserved.
Last checked: May 3, 2024, 6:14 AM UTC
