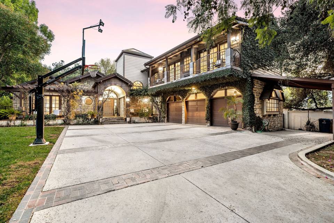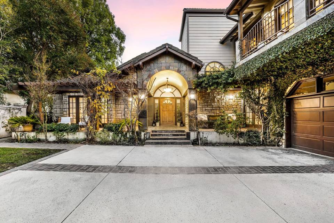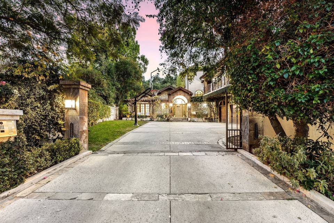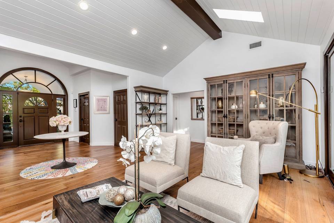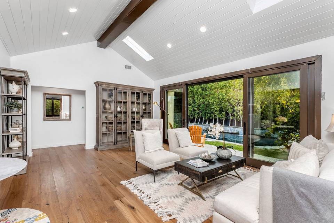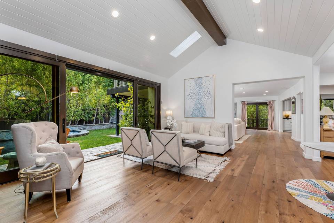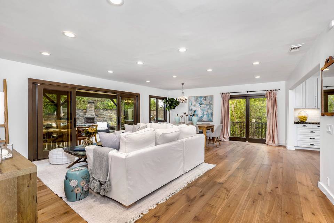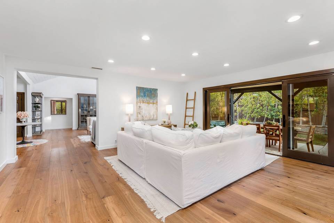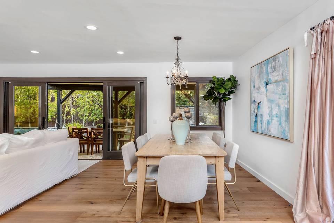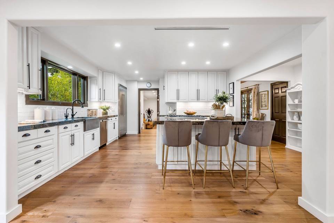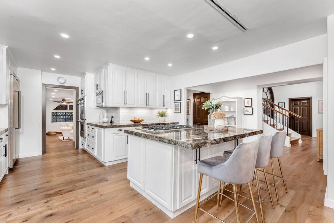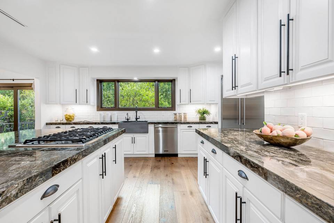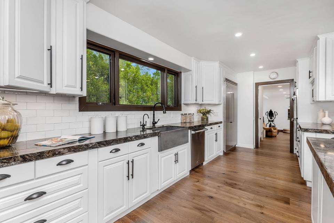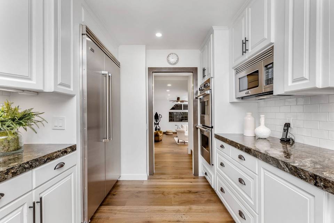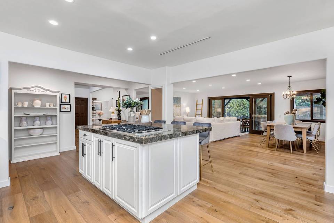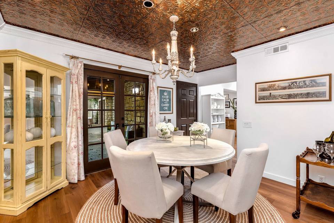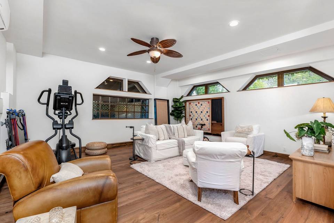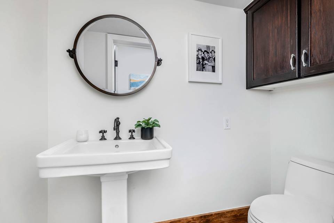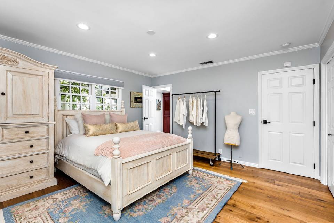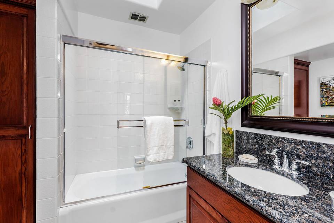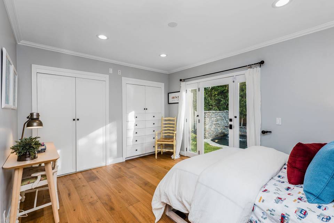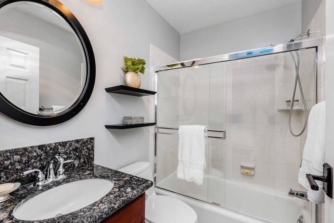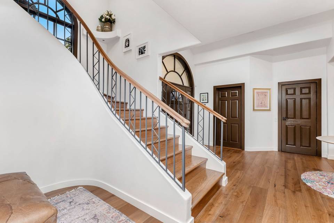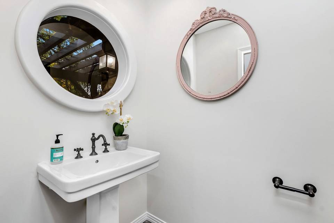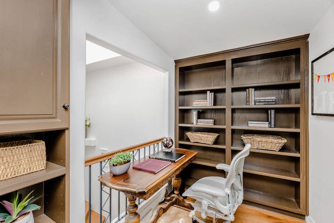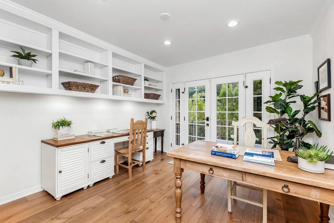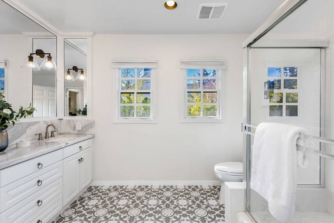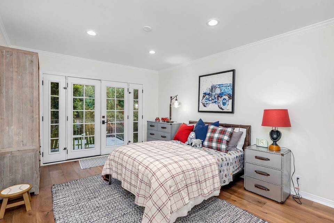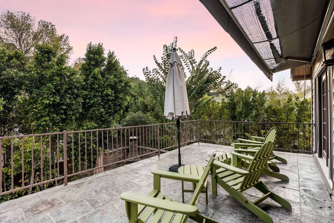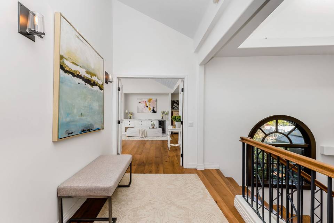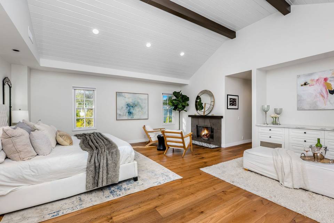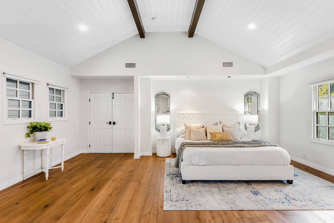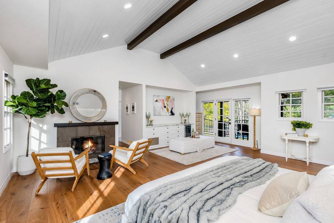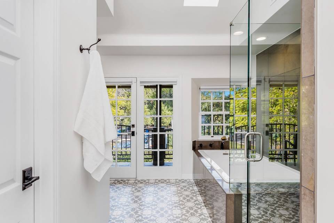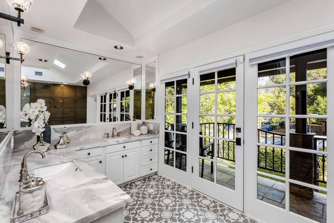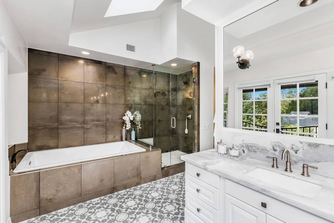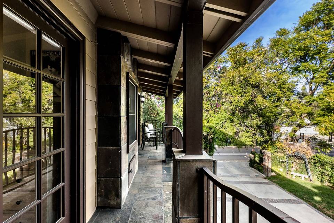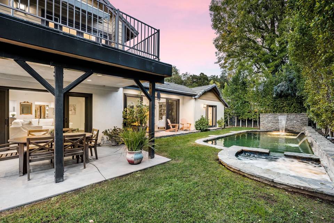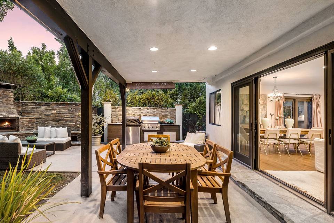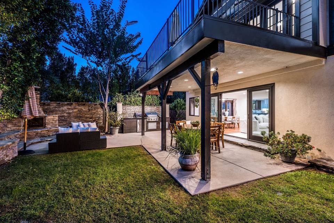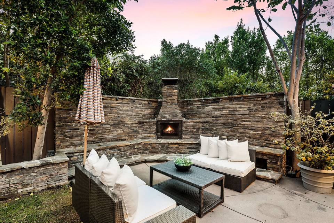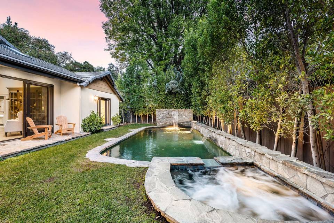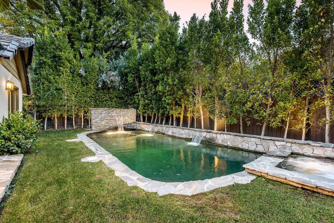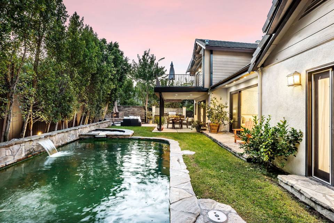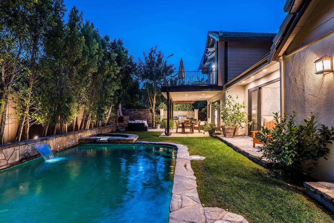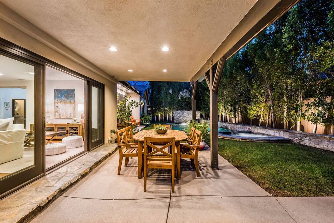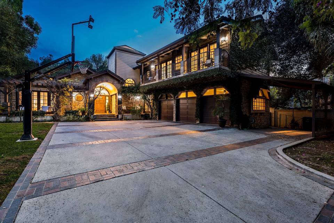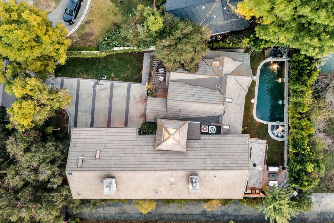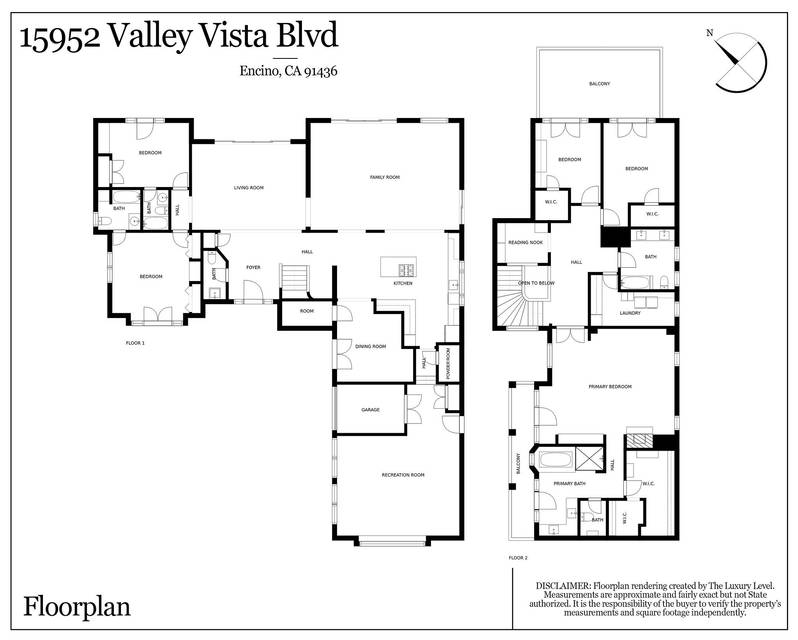

15952 Valley Vista Blvd.
Encino, CA 91436
sold
Last Listed Price
$2,895,000
Property Type
Single-Family
Beds
5
Baths
4
Property Description
Lovely interior, lush exterior—15952 Valley Vista Boulevard has it all. With 5 bedrooms, 4 full bathrooms, and 2 half-bathrooms, enjoy a thoughtful 4,687-square-foot floorplan. The residence is gated and private, curating a life of ease. Surrounded by greenery, the elegant facade immediately makes an impression with a long driveway and vine-covered stonework. A grand arched entryway welcomes guests to a spacious stone porch and into the sophisticated home. Inside, high ceilings and recessed lighting create a bright, airy space. Wood floors glisten and dual living areas feature glass doors that open to the outdoor oasis. Outside, enjoy a heated pool and spa, covered dining area, lawn, an outdoor barbeque, and an impressive stone fireplace. Greenery provides a private screen. A dining area neighbors a spacious kitchen with granite countertops, Viking appliances, an island with bar seating, and floor-to-ceiling white cabinetry. A family room beckons relaxed evenings spent at home. A curved stairway leads upstairs. Each bedroom provides its own charm and beautiful design details. Balcony spaces offer the perfect places for a morning cup of coffee. A laundry room with cabinetry makes chores a breeze. Within the Lanai school district, the prime location is near Ventura Boulevard’s shopping, restaurants, and entertainment.
Agent Information
Property Specifics
Property Type:
Single-Family
Estimated Sq. Foot:
4,687
Lot Size:
9,553 sq. ft.
Price per Sq. Foot:
$618
Building Stories:
N/A
MLS ID:
a0U3q00000rG6vDEAS
Amenities
central
pool and spa
gated
pool heated
parking driveway
parking carport
pool in ground
pool private
fireplace master bedroom
pool waterfall
fireplace patio
prewired for alarm system
Location & Transportation
Other Property Information
Summary
General Information
- Year Built: 1952
- Architectural Style: Traditional
Parking
- Total Parking Spaces: 1
- Parking Features: Parking Carport, Parking Driveway
- Carport: Yes
Interior and Exterior Features
Interior Features
- Interior Features: Outdoor Kitchen, Chef's Kitchen
- Living Area: 4,687 sq. ft.
- Total Bedrooms: 5
- Full Bathrooms: 4
- Fireplace: Fireplace in Master, Fireplace Master Bedroom, Fireplace Patio
- Total Fireplaces: 2
Exterior Features
- Security Features: Gated, Prewired for Alarm System
Pool/Spa
- Pool Features: Pool and Spa, Pool Heated, Pool In Ground, Pool Private, Pool Waterfall
- Spa: In Ground, Private
Structure
- Building Features: Entertainer's Home
Property Information
Lot Information
- Lot Size: 9,553 sq. ft.
Utilities
- Cooling: Central
- Heating: Central
Estimated Monthly Payments
Monthly Total
$13,886
Monthly Taxes
N/A
Interest
6.00%
Down Payment
20.00%
Mortgage Calculator
Monthly Mortgage Cost
$13,886
Monthly Charges
$0
Total Monthly Payment
$13,886
Calculation based on:
Price:
$2,895,000
Charges:
$0
* Additional charges may apply
Similar Listings
All information is deemed reliable but not guaranteed. Copyright 2024 The Agency. All rights reserved.
Last checked: May 1, 2024, 1:18 AM UTC
