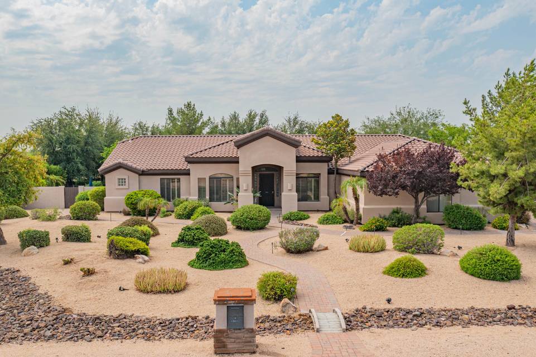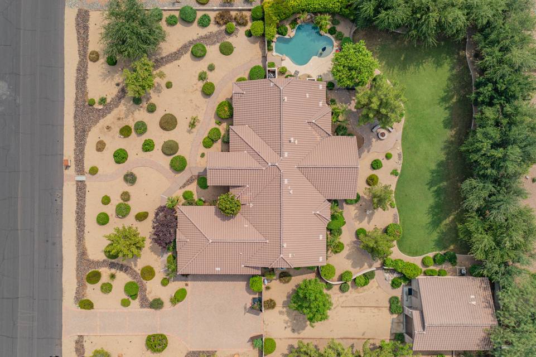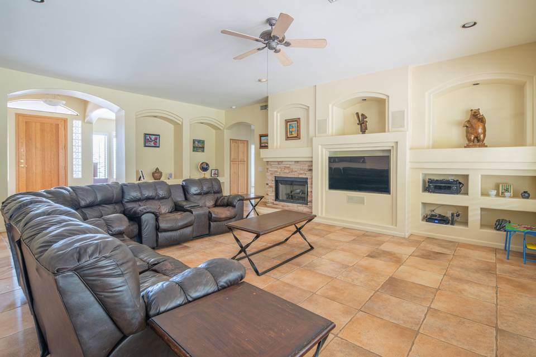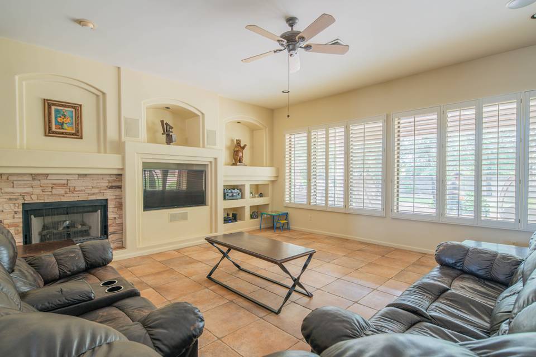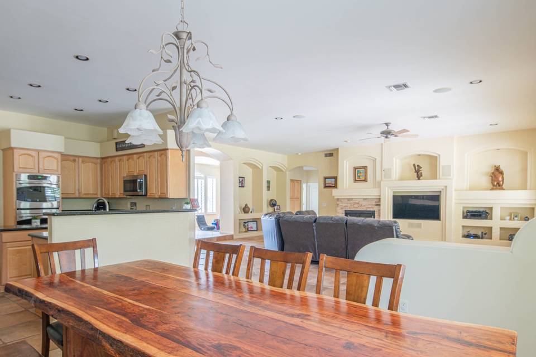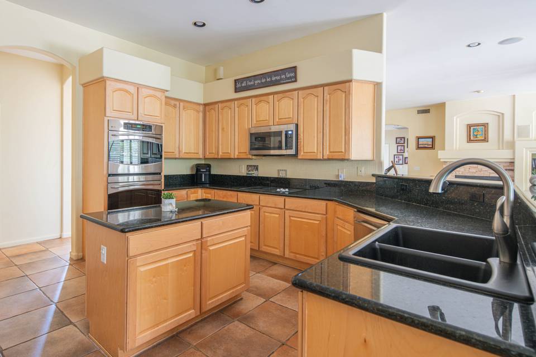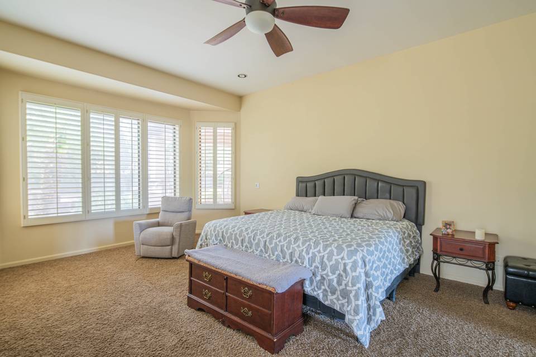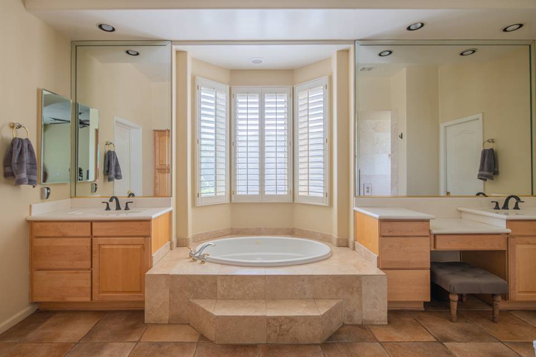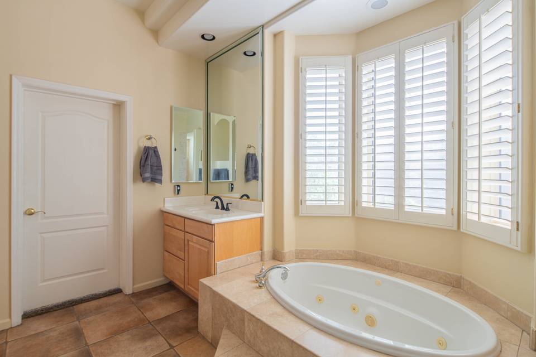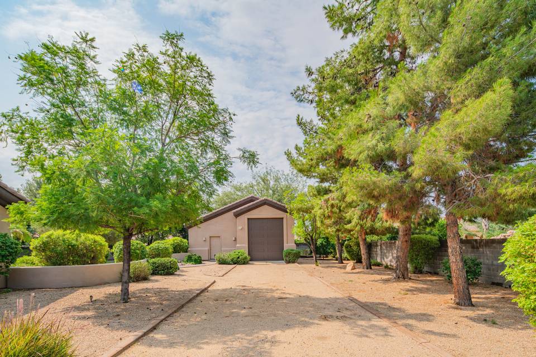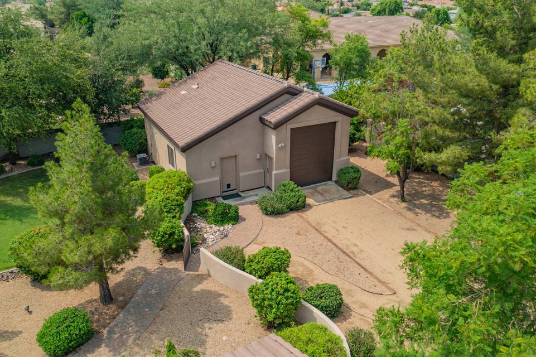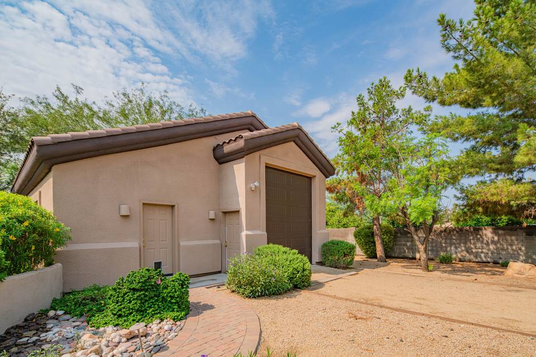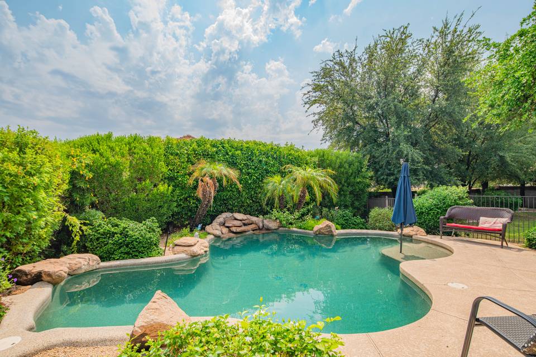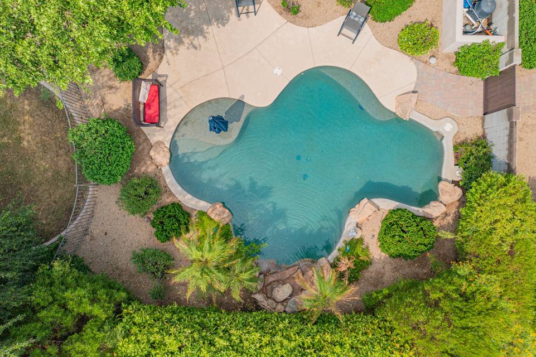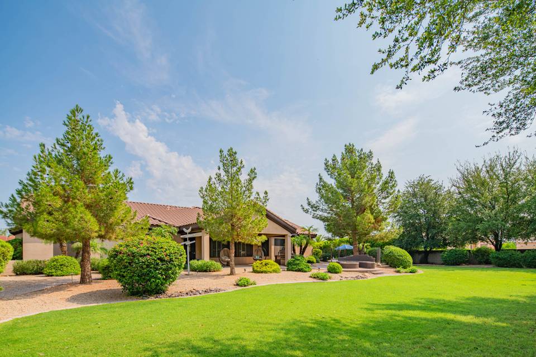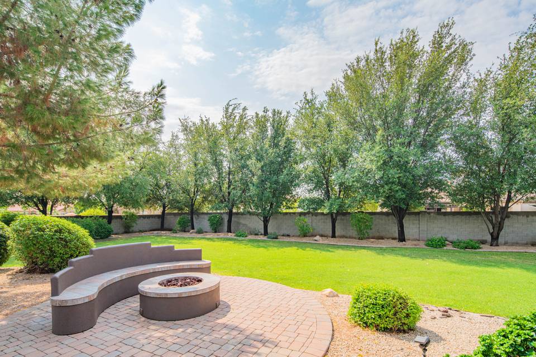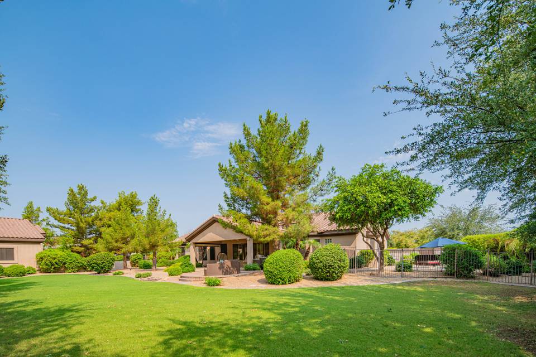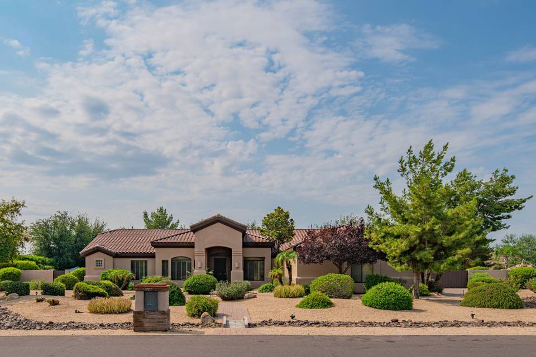

12811 W Missouri
Litchfield Park, AZ 85340
sold
Last Listed Price
$880,000
Property Type
Single-Family
Beds
5
Baths
4
Property Description
Litchfield Vista Views - where the lots are large, homes are custom, and the neighbors work hard and play hard. Offering four bedrooms, three baths in the main home, plus a casita complete with a bedroom and bath. Boasting a formal living room, dining room, family room and wonderful kitchen - this home was made for entertaining. Additional features include a spacious extended covered patio, built-in bbq, banco seating firepit paver driveway and walkways, mature lush landscape with wonderful grass play area, and a pebble tec pool complete the fun to be had outside. Inside open split floor plan accented by plantation shutters, two of three guest bedrooms split from the primary bedroom. For playtime, enjoy a three-car garage and an RV garage with an extra storage area so whether you like, boats, RV's, or need to store motorcycles, jet skis, the space is here for you.
Agent Information
Property Specifics
Property Type:
Single-Family
Monthly Common Charges:
$225
Estimated Sq. Foot:
3,138
Lot Size:
0.75 ac.
Price per Sq. Foot:
$280
Building Stories:
N/A
MLS ID:
a0U3q00000v2gxwEAA
Amenities
fireplace
ceiling fan
natural gas
electric
central
pool outdoor
parking attached
parking driveway
parking detached
air conditioning
pool fenced
parking rv access
parking rv garage
pool private
parking door opener
fireplace family room
parking direct entrance
multi/zone
pool safety fence
Location & Transportation
Other Property Information
Summary
General Information
- Year Built: 1999
- Architectural Style: Ranch
Parking
- Total Parking Spaces: 3
- Parking Features: Parking Attached, Parking Built-In-Storage, Parking Detached, Parking Direct Entrance, Parking Door Opener, Parking Driveway, Parking Driveway-Pavers, Parking Garage - 3 Car, Parking RV Access, Parking RV Garage, Parking RV Hook-Ups
- Attached Garage: Yes
HOA
- Association Fee: $225.00
Interior and Exterior Features
Interior Features
- Interior Features: 5 Bedrooms, 4 Bathrooms
- Living Area: 3,138 sq. ft.
- Total Bedrooms: 5
- Full Bathrooms: 4
- Fireplace: Fireplace Family Room
Pool/Spa
- Pool Features: Pool Fenced, Pool Private, Pool Safety Fence, Pool Outdoor
Structure
- Building Features: Large lush 3/4 acre lot, 3 Car Garage, RV Garage, North South Exposure, 327 SF Casita
- Stories: 1
Property Information
Lot Information
- Lot Size: 0.75 ac.
Utilities
- Cooling: Air Conditioning, Ceiling Fan, Central, Electric, Multi/Zone
- Heating: Central, Fireplace, Natural Gas
Estimated Monthly Payments
Monthly Total
$4,446
Monthly Charges
$225
Monthly Taxes
N/A
Interest
6.00%
Down Payment
20.00%
Mortgage Calculator
Monthly Mortgage Cost
$4,221
Monthly Charges
$225
Total Monthly Payment
$4,446
Calculation based on:
Price:
$880,000
Charges:
$225
* Additional charges may apply
Similar Listings
All information is deemed reliable but not guaranteed. Copyright 2024 The Agency. All rights reserved.
Last checked: May 3, 2024, 9:53 PM UTC
