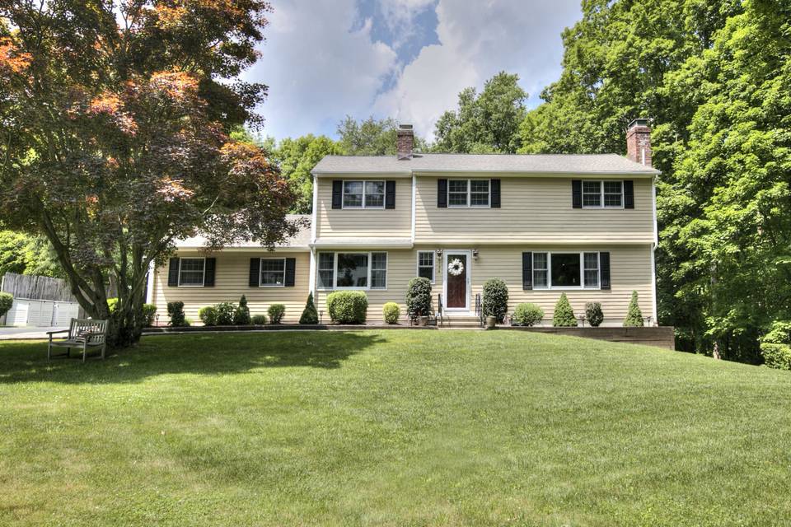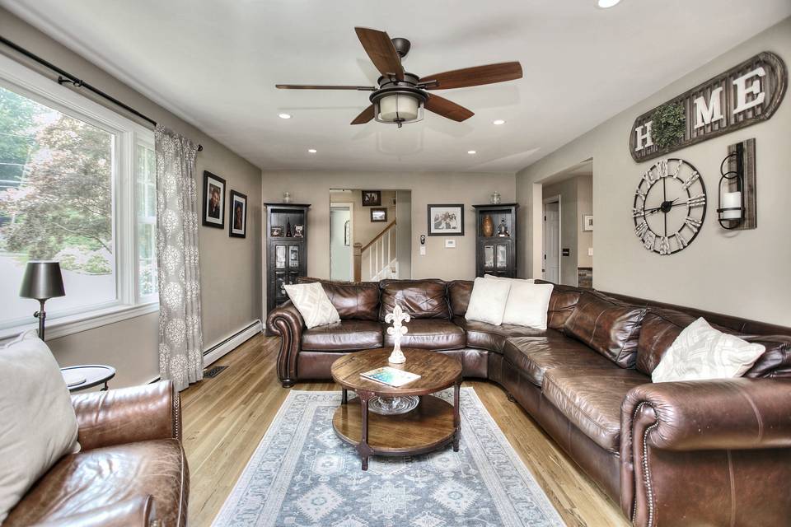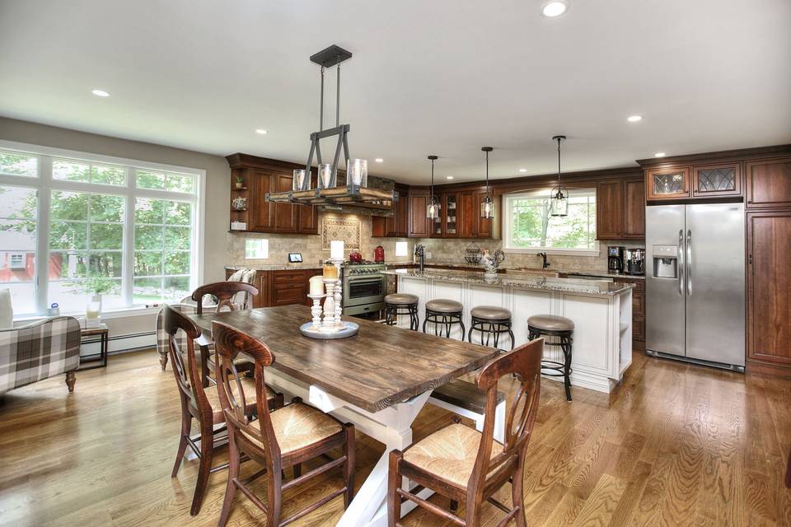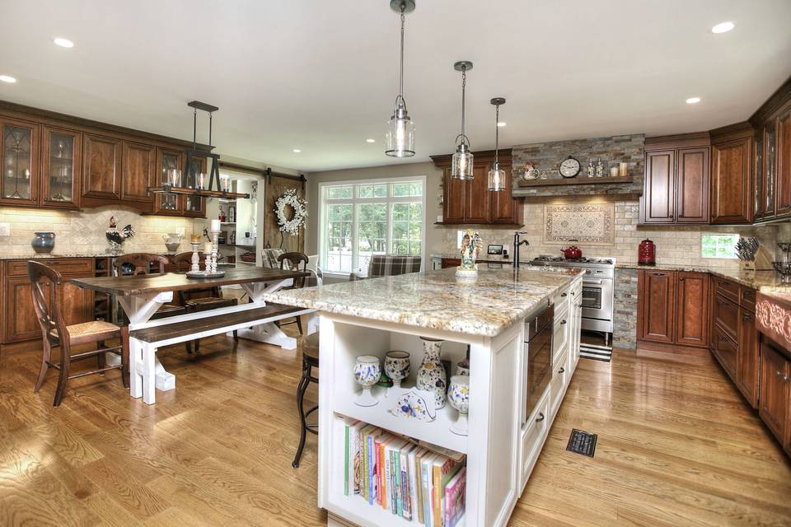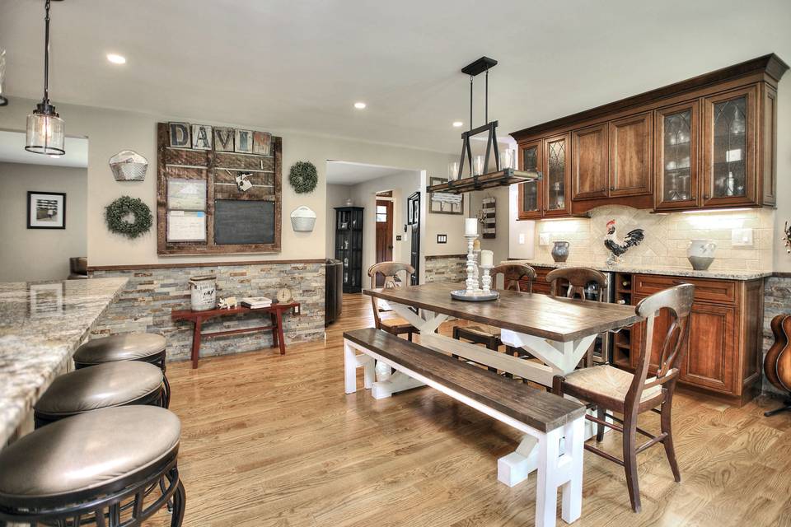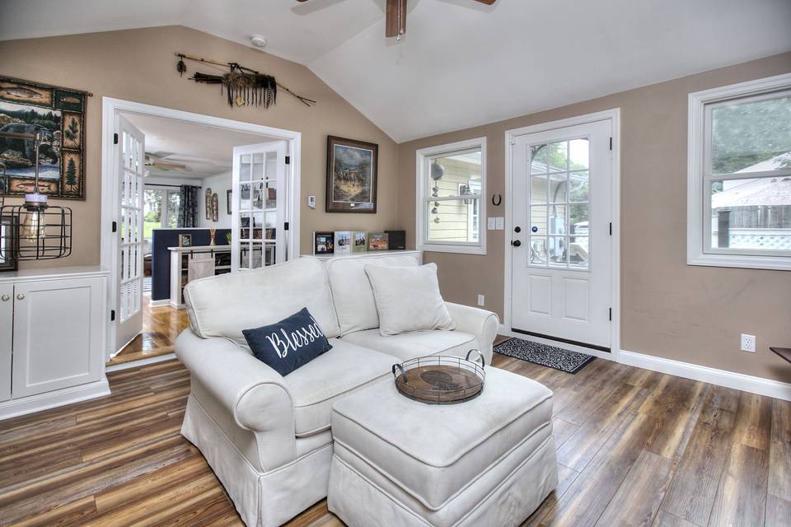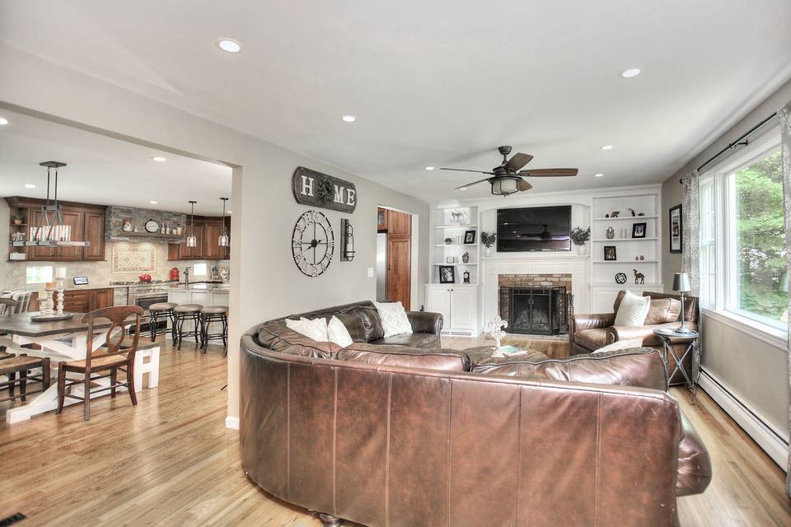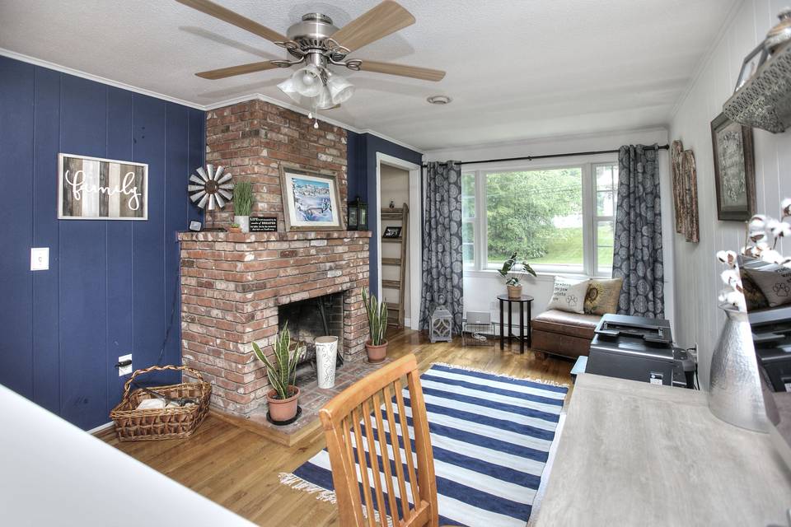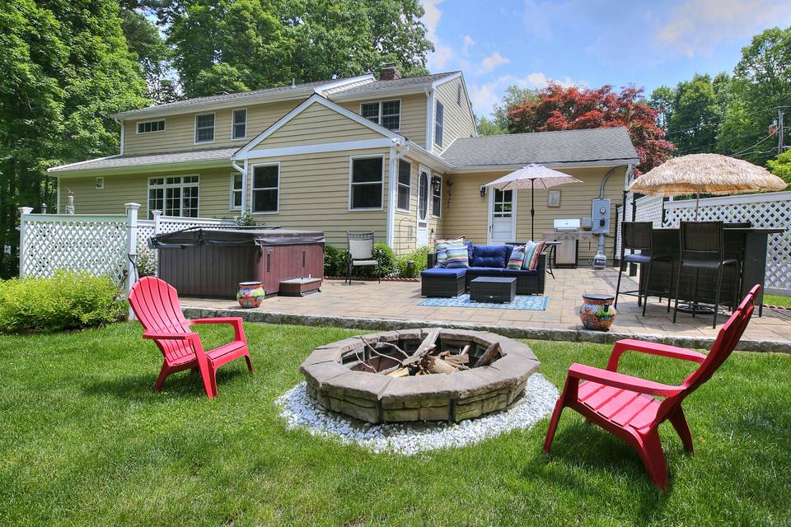

136 Walnut Grove Road
Ridgefield, CT 06877
sold
Sold Price
$845,000
Property Type
Single-Family
Beds
4
Baths
3
Property Description
Offering inspiring spaces and an exceptional amount of outdoor living space, this impeccable four bedroom, two and a half bath center hall colonial is located in one of the most sought after areas in Ridgefield and is move-in ready. This family neighborhood, located on a circular road backs up to Farmingville Elementary School.The newly expanded and renovated kitchen boasts endless counter space, upgraded stainless steel appliances, copper farm and prep sinks, dining area and sitting area. The custom designed pantry offers an abundance of space for storing your additional kitchenware, appliances and more! The kitchen opens into the living room offering an open floor plan with fireplace.There are two more rooms on the first floor, a Study/Office with a fireplace and a family room with heated floors, french doors, windows on every wall and a walk out onto the back patio.The newly laid patio has plenty of outdoor family living space, a fire pit and hot tub. There is a large flat backyard for hours of fun for the family and a swimming pool option. The refinished basement with outdoor access has more additional space to spread out as well as a laundry room. All four bedrooms upstairs are spacious and bright and offer two full bathrooms (the master bathroom has heated flooring). Lastly, this turn key, move in condition home also has a new roof, windows, siding and hot tub.
Agent Information
Property Specifics
Property Type:
Single-Family
Estimated Sq. Foot:
2,374
Lot Size:
1.01 ac.
Price per Sq. Foot:
$356
Building Stories:
N/A
MLS ID:
a0U3q00000v2j8DEAQ
Amenities
renovated kitchen
new roof
heated floors
room for a pool
windows and siding
Location & Transportation
Other Property Information
Summary
General Information
- Year Built: 1967
- Architectural Style: Colonial
Interior and Exterior Features
Interior Features
- Interior Features: Renovated kitchen
- Living Area: 2,374 sq. ft.
- Total Bedrooms: 4
- Full Bathrooms: 3
- Flooring: Heated floors
Exterior Features
- Window Features: New roof, windows and siding
Pool/Spa
- Pool Features: Room for a pool
Structure
- Building Features: Heated floors, Open floor plan
Property Information
Lot Information
- Lot Size: 1.01 ac.
Utilities
- Cooling: Yes
- Heating: Yes
Estimated Monthly Payments
Monthly Total
$4,053
Monthly Taxes
N/A
Interest
6.00%
Down Payment
20.00%
Mortgage Calculator
Monthly Mortgage Cost
$4,053
Monthly Charges
$0
Total Monthly Payment
$4,053
Calculation based on:
Price:
$845,000
Charges:
$0
* Additional charges may apply
Similar Listings
All information is deemed reliable but not guaranteed. Copyright 2024 The Agency. All rights reserved.
Last checked: May 2, 2024, 8:32 AM UTC
