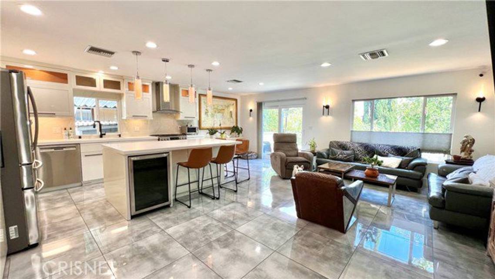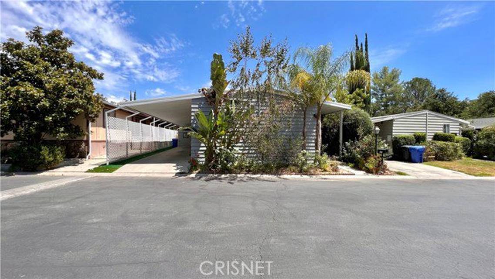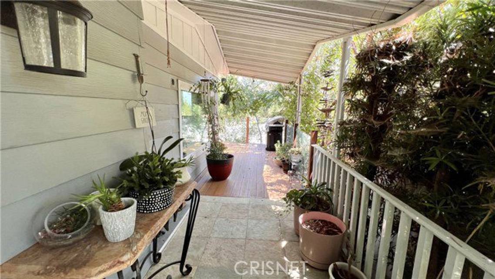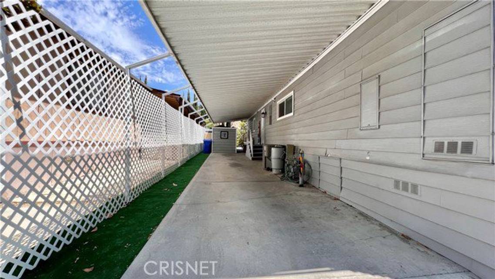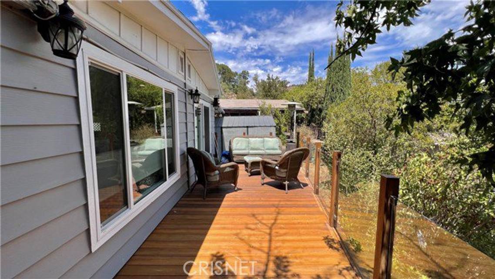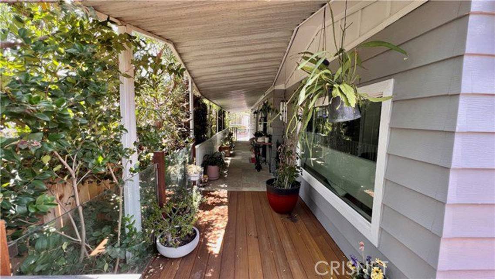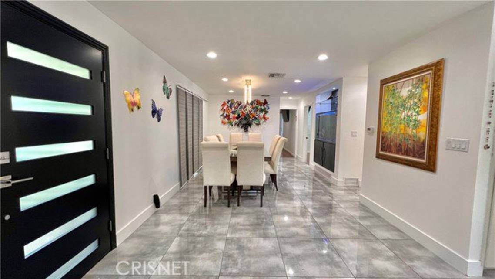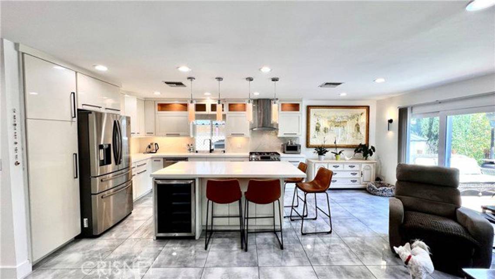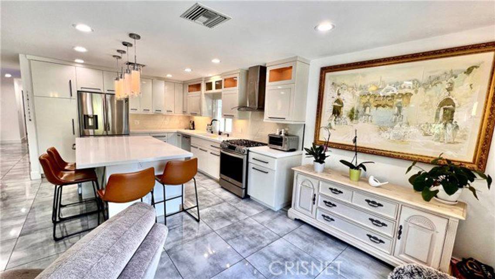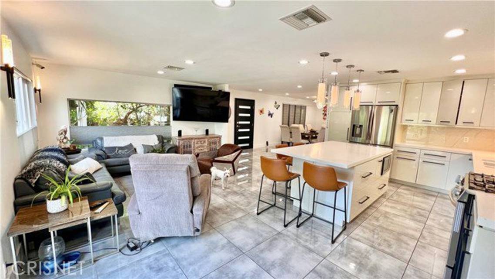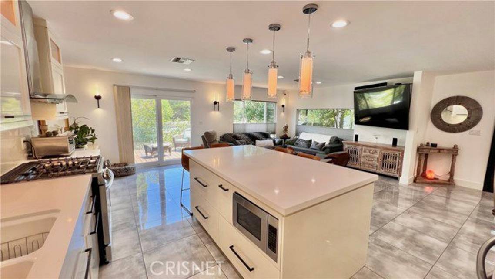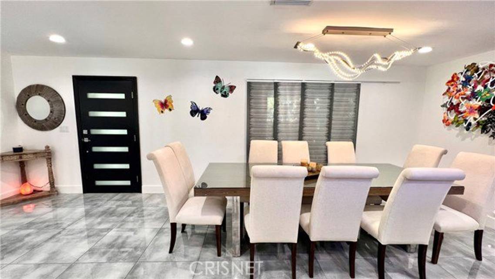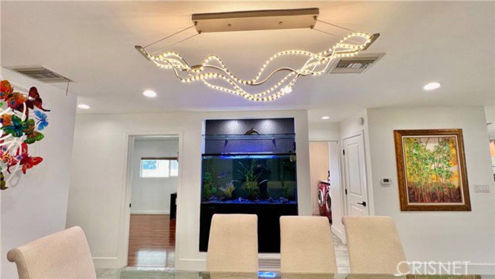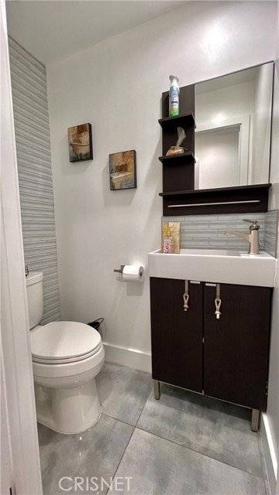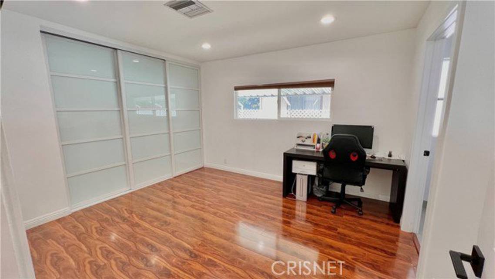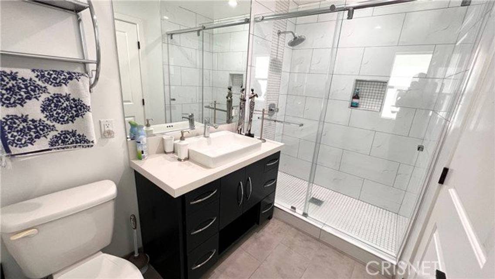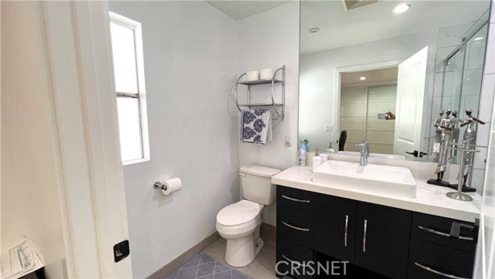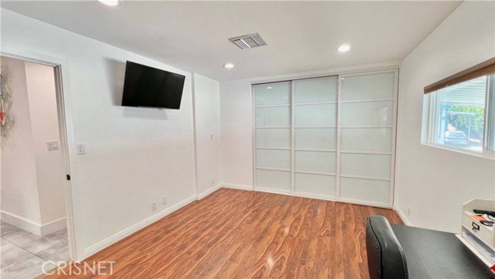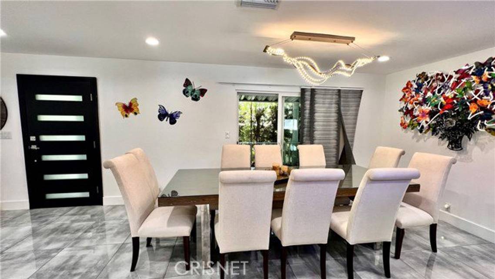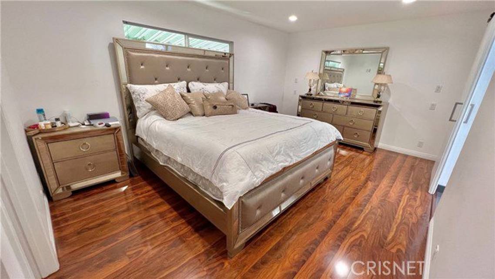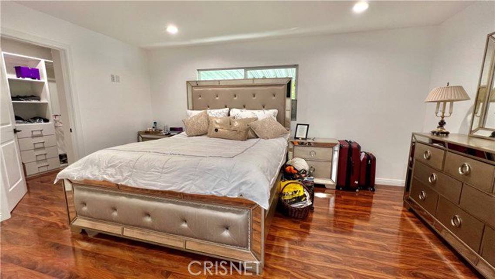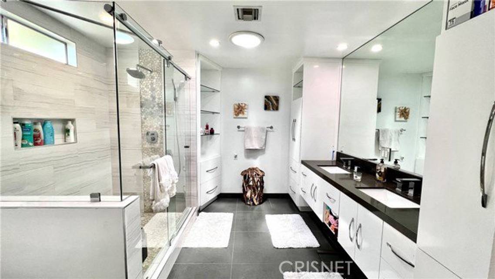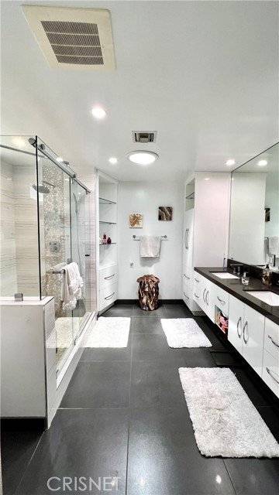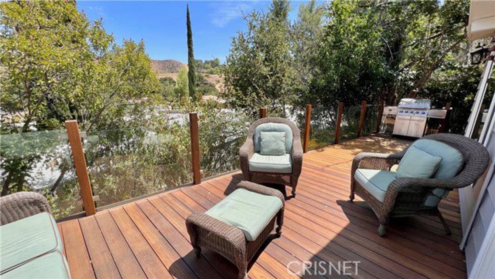

23777 Mulholland #171
Calabasas, CA 91302Rental Price
$4,950
Property Type
Single-Family
Beds
2
Full Baths
2
¾ Baths
1
Property Description
A beautiful modern manufactured home in Calabasas Village! Welcome to this completely remodeled property in prime Calabasas location. 2 bedrooms, 2.5 bathrooms (2 master suites) with more than 1,500 sqft of living space. Beautiful open layout with a lot of natural lights, spacious living room, double-paned windows, porcelain and vinyl floors throughout, recessed lighting, updated kitchen with custom cabinetry, stainless steel appliances, large island and beautiful stone backsplash. Large-sized bedrooms and bathrooms and a separate laundry room. Step outside and sit in the beautiful deck overlooking the park and watch the sunrise or the sunset. Park amenities include pool, spa, gym, sauna, tennis court, basketball court, doggie park, clubhouse, gourmet kitchen, meeting room, library, kids play area and bbq. Located in prime Calabasas location, south of Ventura Blvd. Just minutes away from Malibu, PCH, fine shopping, fine dining, The Village, Topanga Plaza and so much more!!! Located in the best school district of Calabasas Academy award-winning schools! Welcome Home!!
Agent Information

Property Specifics
Property Type:
Single-Family
Estimated Sq. Foot:
1,475
Lot Size:
45.14 ac.
Price per Sq. Foot:
$40
Building Stories:
N/A
MLS ID:
CRSR22211477
Source Status:
active
Also Listed By:
California Regional MLS: SR22211477
Amenities
laundry in building
dishwasher
microwave
dining area
refrigerator
kitchen island
disposal
office
breakfast bar
stone counters
central
breakfast nook
family room
central air
media
floor tile
gas water heater
gas range
pool in ground
windows double pane windows
floor vinyl
Views & Exposures
View CanyonView City LightsView Mountain(s)View PanoramicView Trees/WoodsView Bridges
Location & Transportation
Terms
Security Deposit: N/AMin Lease Term: N/AMax Lease Term: N/A
Other Property Information
Summary
General Information
- Year Built: 1973
- Architectural Style: Modern/High Tech
HOA
- Association: Yes
Interior and Exterior Features
Interior Features
- Interior Features: Breakfast Bar, Breakfast Nook, Stone Counters, Kitchen Island, Dining Area, Family Room, Media, Office
- Living Area: 1,475
- Total Bedrooms: 2
- Total Bathrooms: 3
- Full Bathrooms: 2
- Three-Quarter Bathrooms: 1
- Flooring: Floor Tile, Floor Vinyl
- Appliances: Dishwasher, Disposal, Gas Range, Microwave, Refrigerator, Gas Water Heater
- Laundry Features: Laundry Room
Exterior Features
- Exterior Features: Back Yard
- Roof: Roof Shingle
- Window Features: Windows Double Pane Windows
- View: View Canyon, View City Lights, View Mountain(s), View Panoramic, View Trees/Woods, View Bridges
Pool/Spa
- Pool Features: Pool In Ground
Structure
- Stories: 1
- Construction Materials: Stone, Plaster, Steel, Glass
- Foundation Details: Foundation Raised
Property Information
Lot Information
- Zoning: LCA1
- Lot Features: Back Yard
- Lots: 1
- Buildings: 1
- Lot Size: 45.14 ac.
Utilities
- Utilities: Other Water/Sewer, Sewer Connected, Cable Available, Natural Gas Connected
- Cooling: Central Air
- Heating: Central
- Water Source: Water Source Public
- Sewer: Sewer Public Sewer
Similar Listings

Listing information provided by the Bay East Association of REALTORS® MLS and the Contra Costa Association of REALTORS®. All information is deemed reliable but not guaranteed. Copyright 2024 Bay East Association of REALTORS® and Contra Costa Association of REALTORS®. All rights reserved.
Last checked: Apr 27, 2024, 3:56 PM UTC
