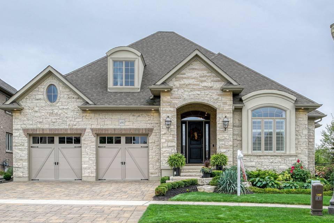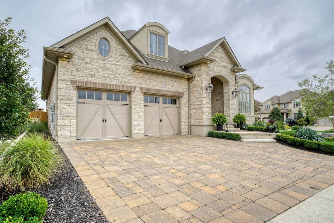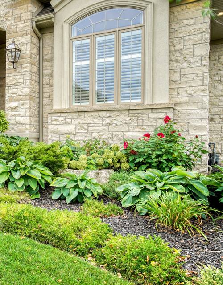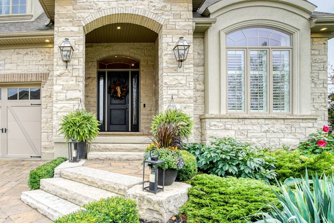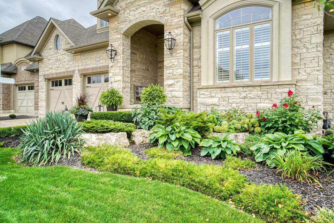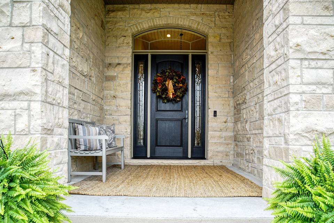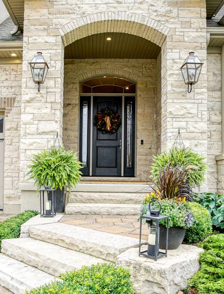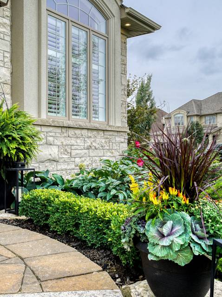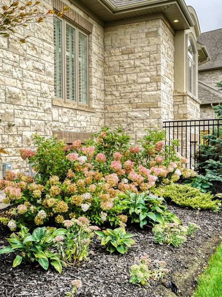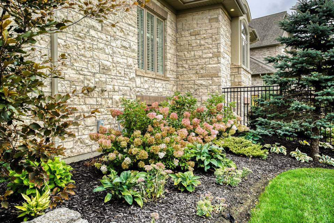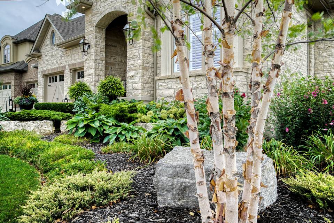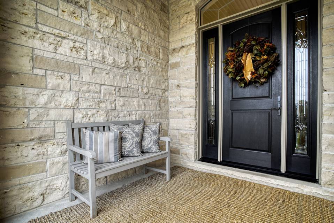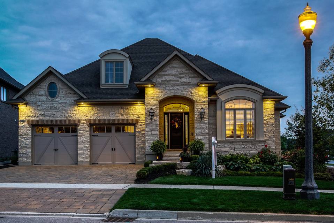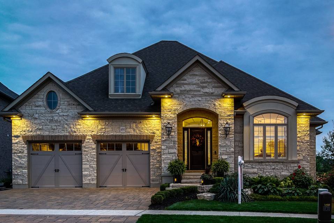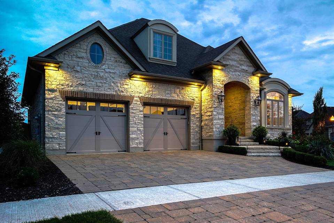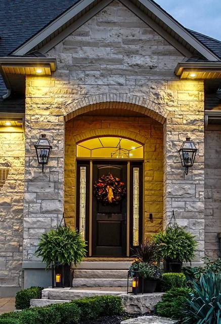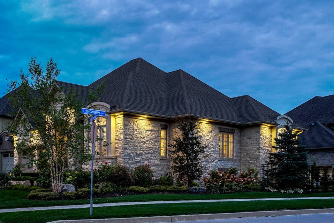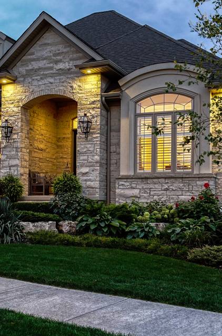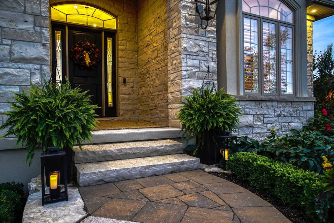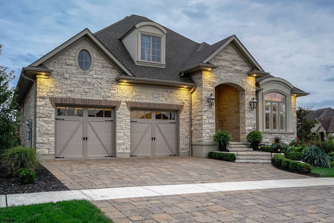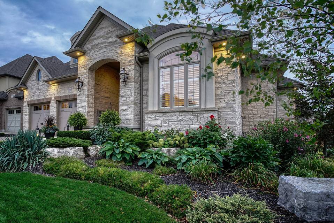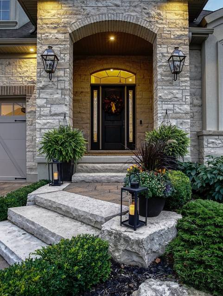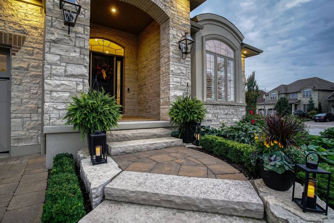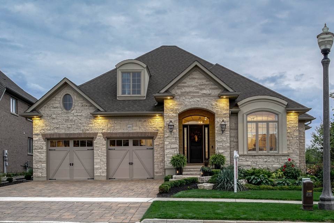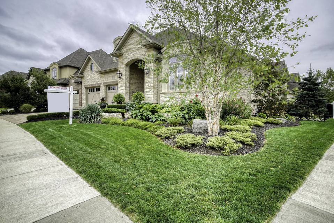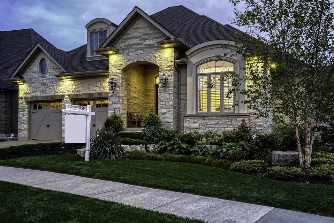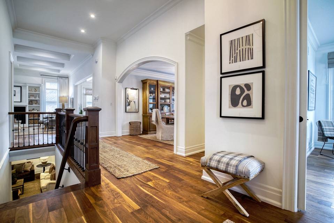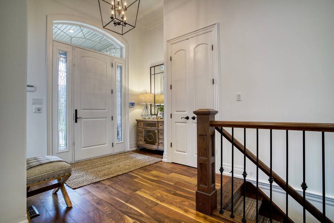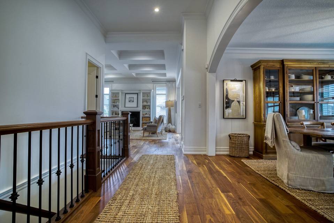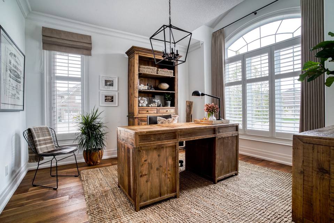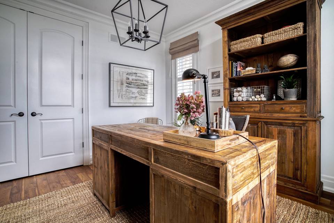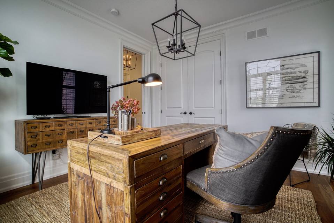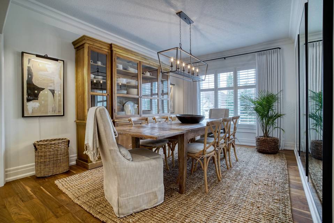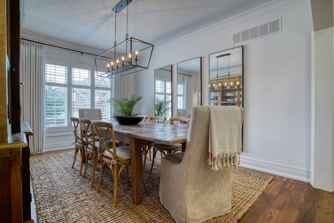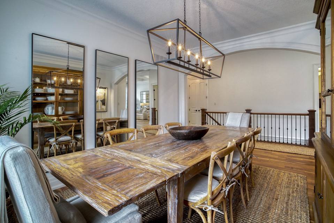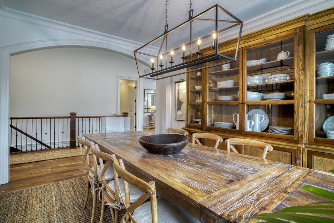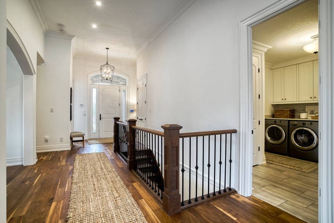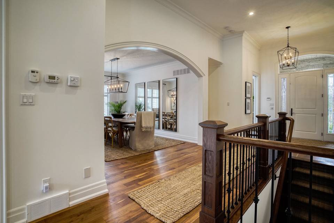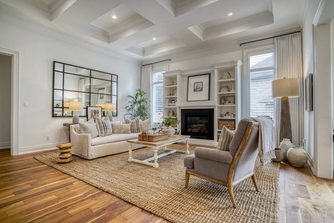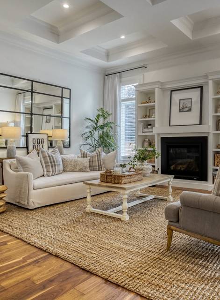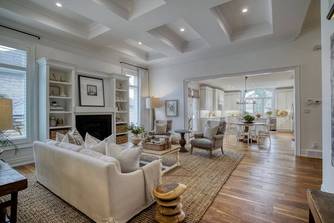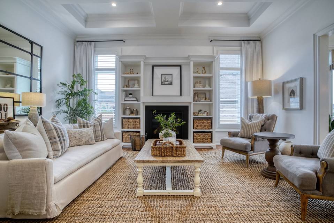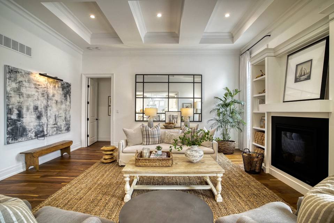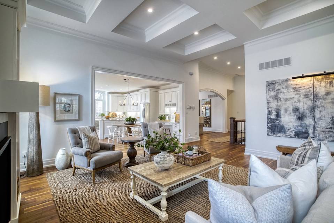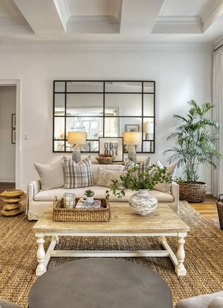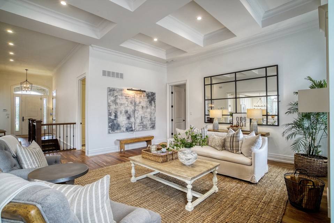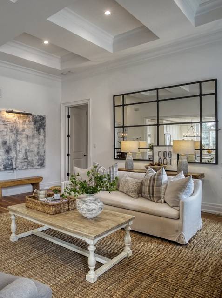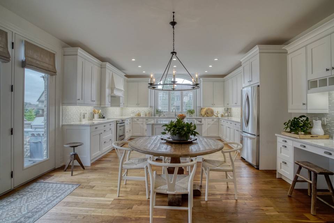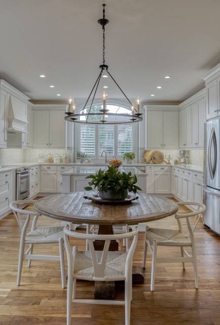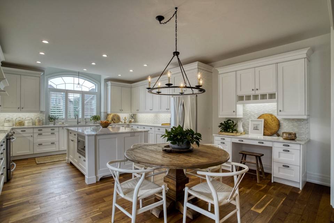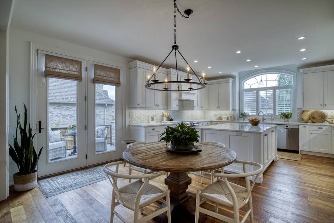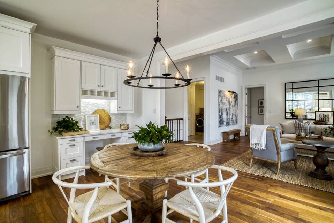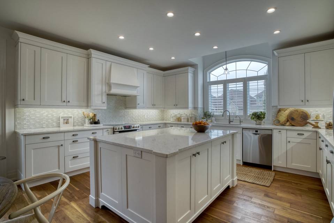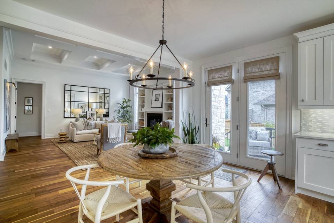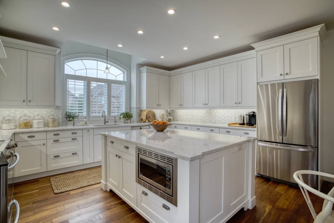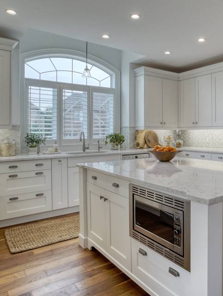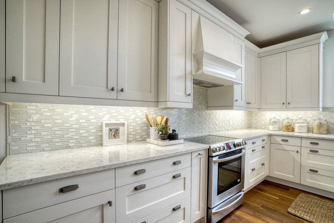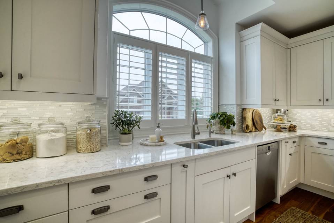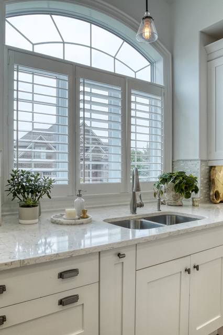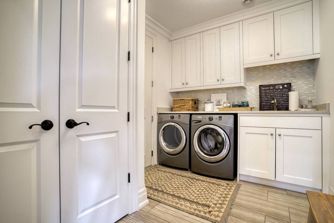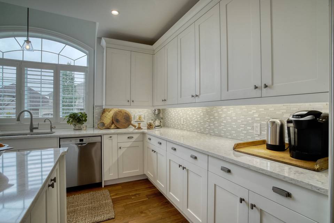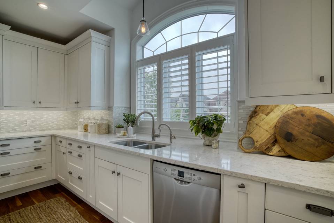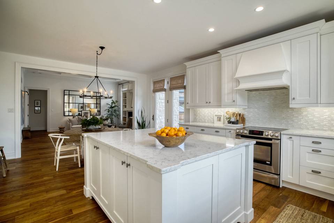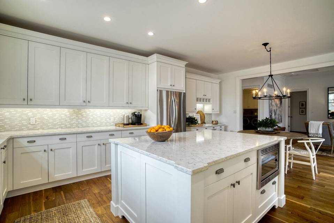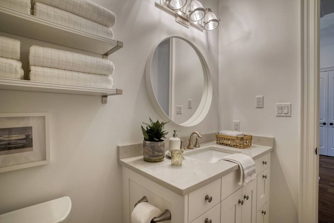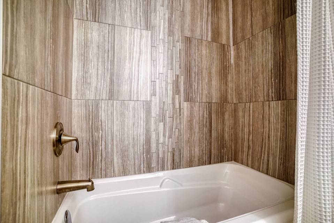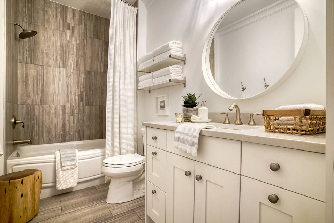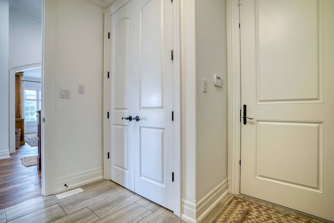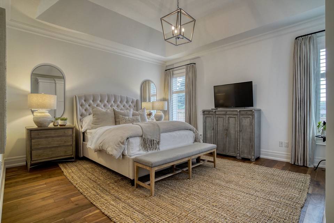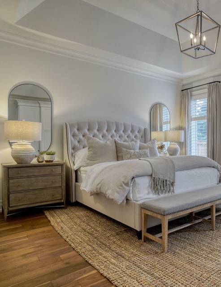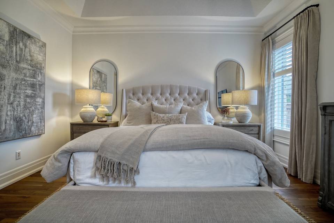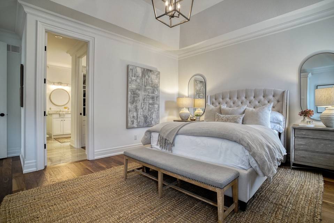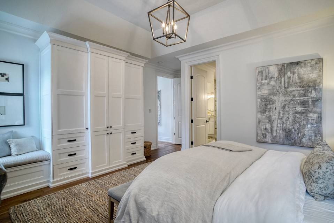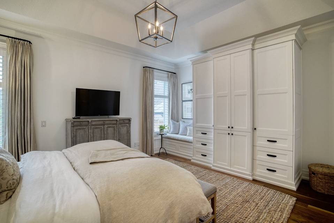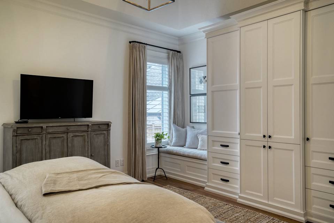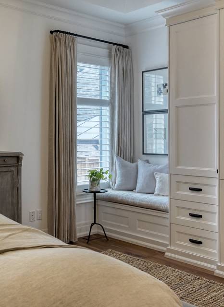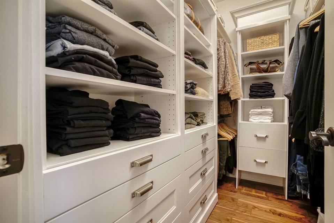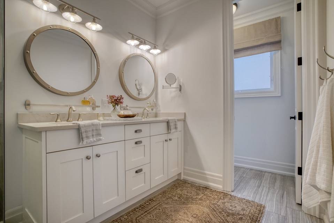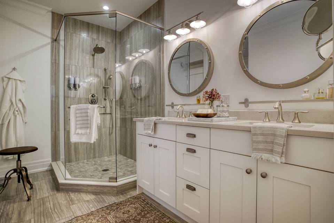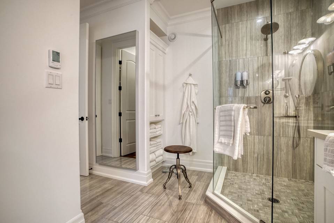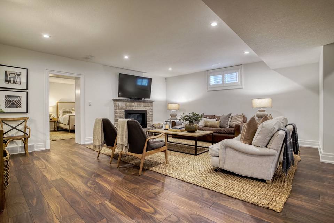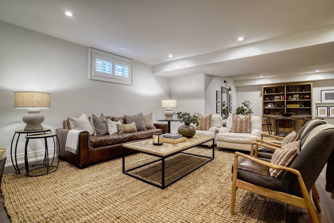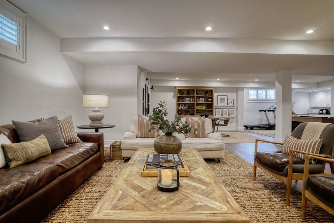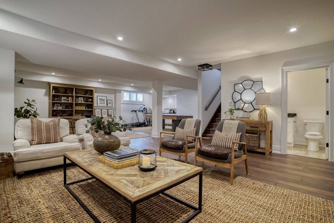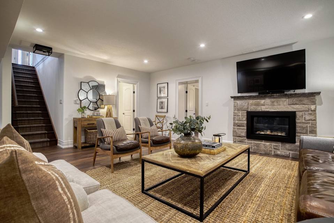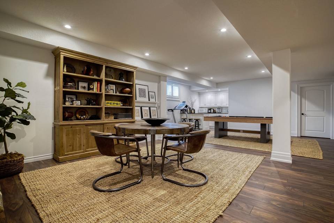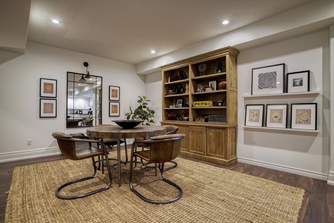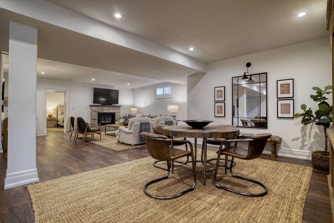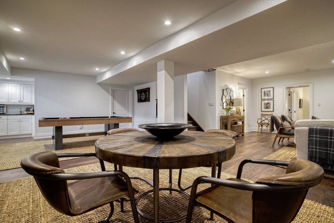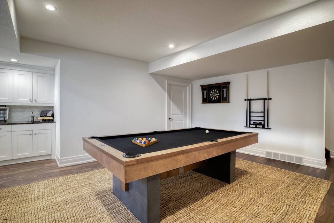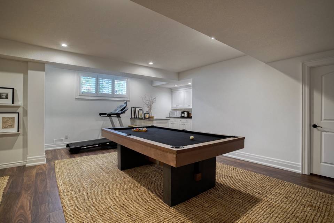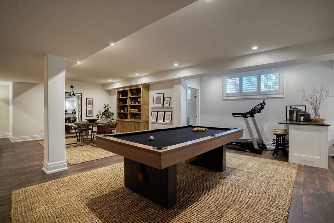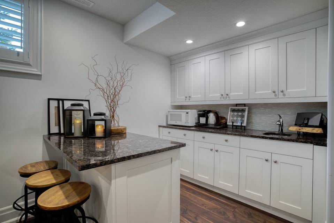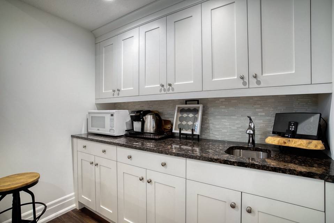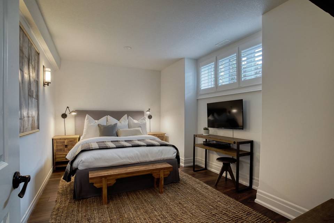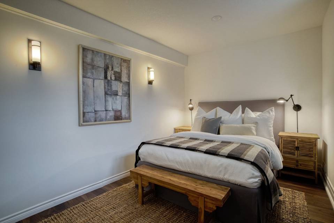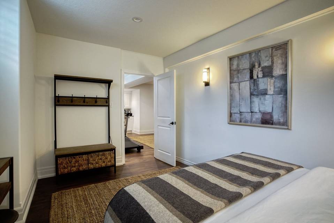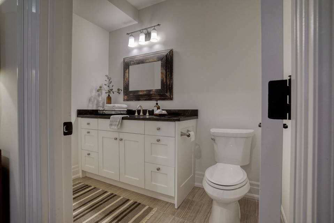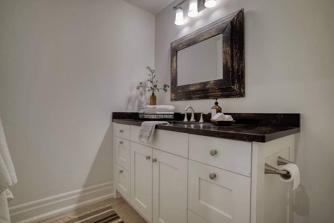

490 Deer Ridge Drive
Kitchener, ON N2P 0A7, Canada
sold
Sold Price
CA$1,350,000
Property Type
Single-Family
Beds
4
Baths
4
Property Description
Elevated interior features, high-quality finishes and thoughtful modern conveniences abound at 490 Deer Ridge Drive, a bungalow estate in Kitchener. Inside the 4-bedroom, 4-bathroom, over 4,000-square-foot home find richly-hued hardwood floors, recessed lighting, high ceilings and large windows that bring in ample natural light. Just past the entrance foyer is a dedicated dining room and separate office / bedroom. A stylish living room with a gas fireplace boasts coffered ceilings and opens to a gourmet kitchen, replete with white cabinetry, quartz countertops, a generous center island and stainless steel appliances. A sunlit breakfast nook with French doors that lead out to an elevated side deck that overlooks the backyard—an ideal place for morning coffee. Also on the main level is the primary suite, which boasts a sizable closet and a large ensuite bath with dual sinks and steam shower. On the lower level are 2 additional bedrooms, 2 baths, plus a central living space featuring a stone-clad gas fireplace and built-in bar. Additional home features include a 2-car garage (with significant storage and room for a workshop) and a lushly landscaped backyard with expanses of grass and two stone deck spaces designed for elegant, comfortable outdoor living. 490 Deer Ridge Drive is set within a quiet, picturesque neighborhood in Kitchener, moments from neighbourhood golf courses, parks and trails, and a short drive from amenities and highway access.
Agent Information

Broker & Managing Partner | Waterloo Region, Brantford, Oakville, Muskoka, Toronto West and York Region
(519) 497-4446
steve.bailey@theagencyre.com
The Agency
Property Specifics
Property Type:
Single-Family
Estimated Sq. Foot:
2,170
Lot Size:
2,575 sq. ft.
Price per Sq. Foot:
Building Stories:
1
MLS® Number:
a0U3q00000vYPVzEAO
Amenities
parking
fireplace
gourmet kitchen
natural gas
central
forced air
parking attached
air conditioning
fireplace gas
fireplace living room
fireplace rec room
Location & Transportation
Other Property Information
Summary
General Information
- Year Built: 2015
- Architectural Style: Bungalow
Parking
- Total Parking Spaces: 4
- Parking Features: Parking Attached, Parking Driveway-Pavers, Parking Garage - 2 Car
- Attached Garage: Yes
Interior and Exterior Features
Interior Features
- Interior Features: Gourmet Kitchen
- Living Area: 2,170 sq. ft.
- Total Bedrooms: 4
- Full Bathrooms: 4
- Fireplace: Fireplace Gas, Fireplace Living room, Fireplace Rec Room
- Total Fireplaces: 2
Structure
- Building Features: High Quality Finishes, Finished Top-to-Bottom, Backyard Retreat, Minutes from the Golf Course
- Stories: 1
Property Information
Lot Information
- Lot Size: 2,575 sq. ft.
- Lot Dimensions: 63x116
Utilities
- Cooling: Air Conditioning, Central
- Heating: Forced Air, Natural Gas
Estimated Monthly Payments
Monthly Total
$4,761
Monthly Taxes
N/A
Interest
6.00%
Down Payment
20.00%
Mortgage Calculator
Monthly Mortgage Cost
$4,761
Monthly Charges
Total Monthly Payment
$4,761
Calculation based on:
Price:
$992,647
Charges:
* Additional charges may apply
Similar Listings
All information is deemed reliable but not guaranteed. Copyright 2024 The Agency. All rights reserved.
Last checked: May 3, 2024, 4:53 AM UTC
