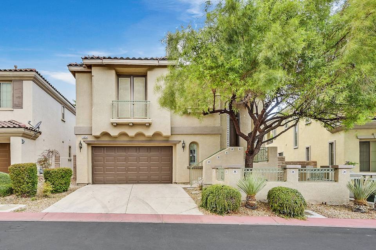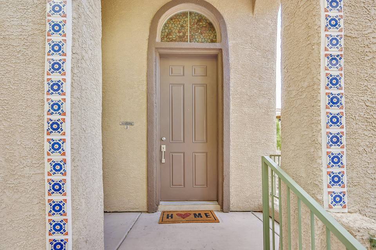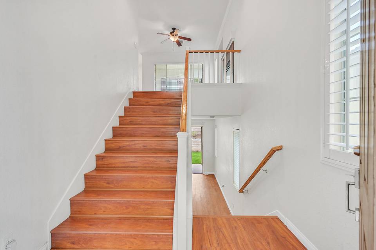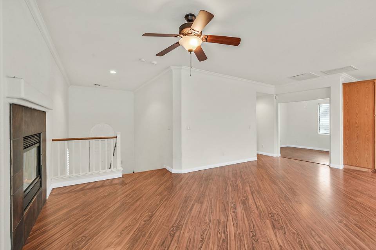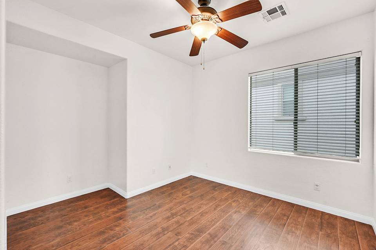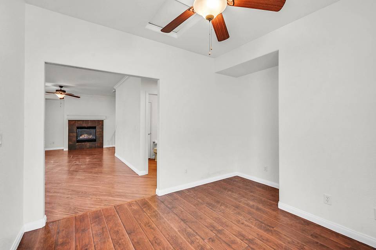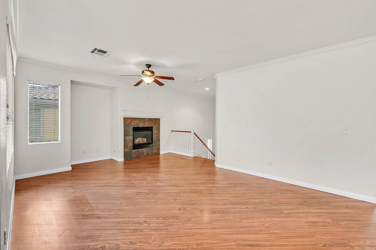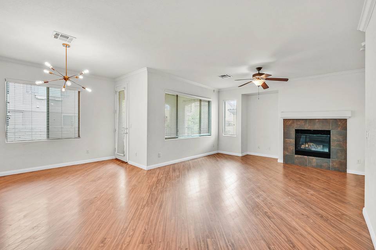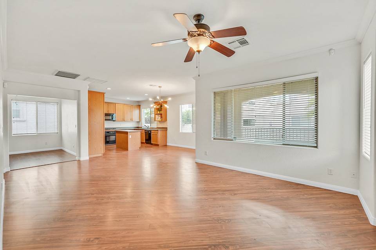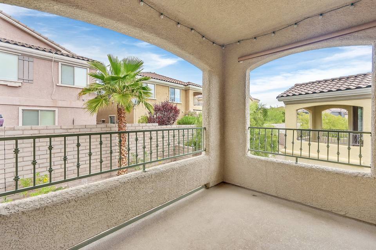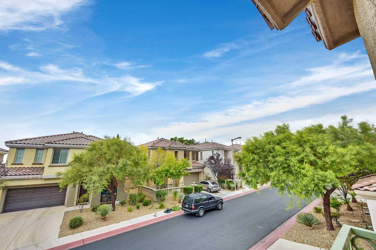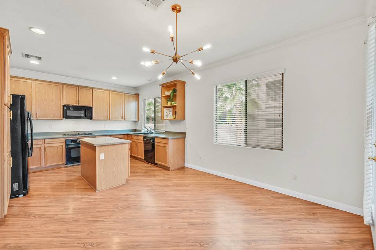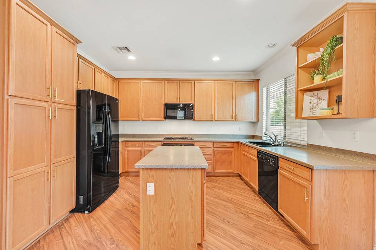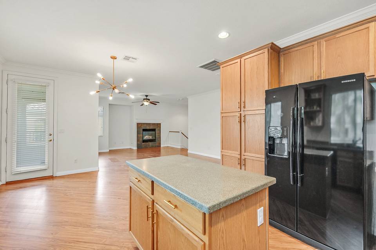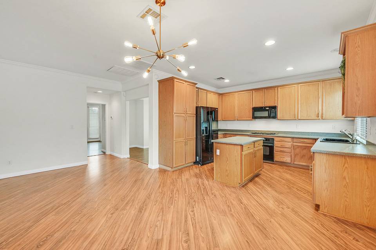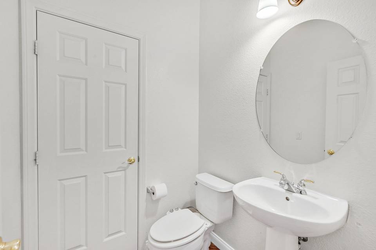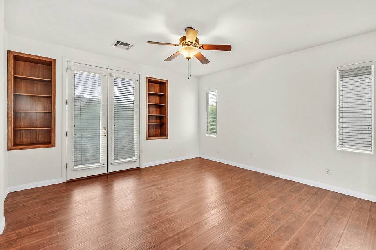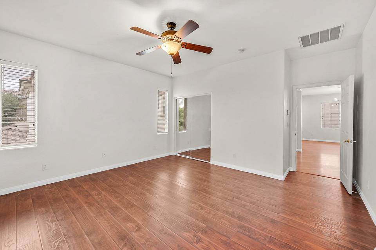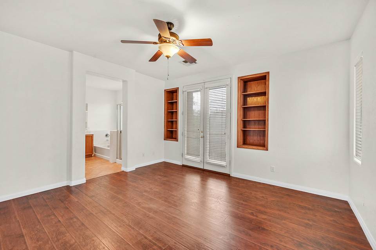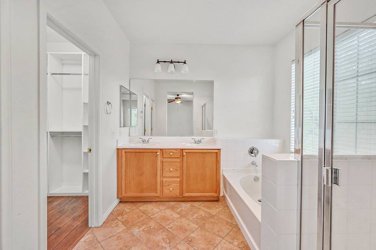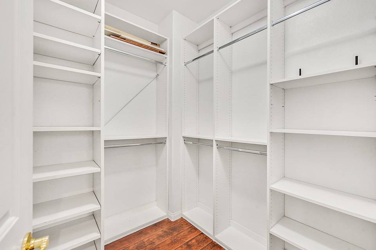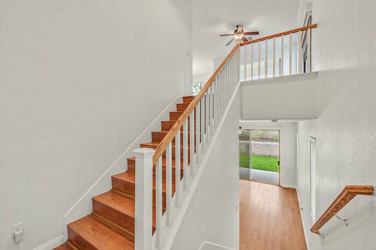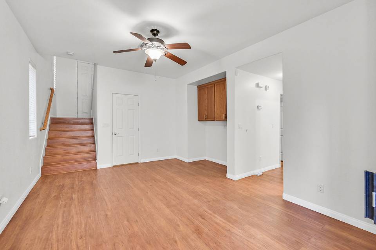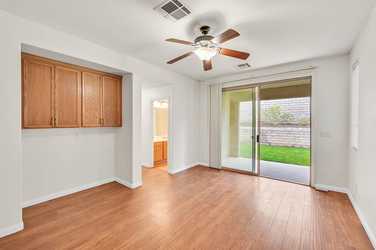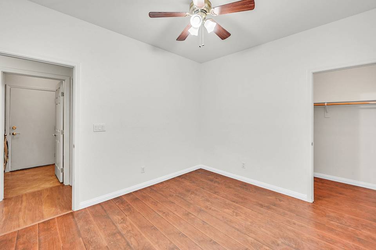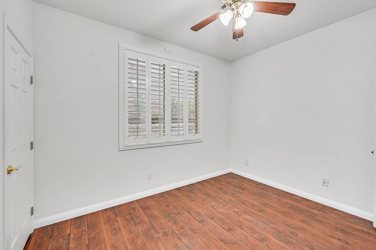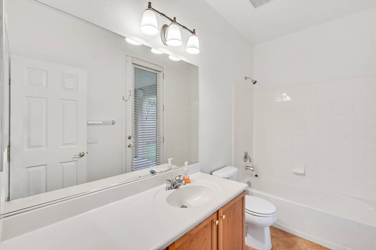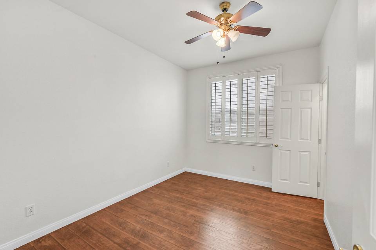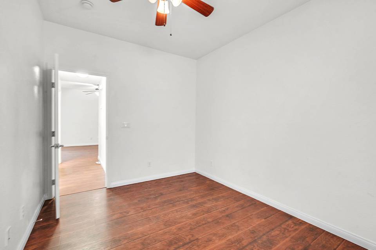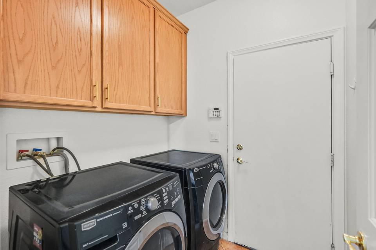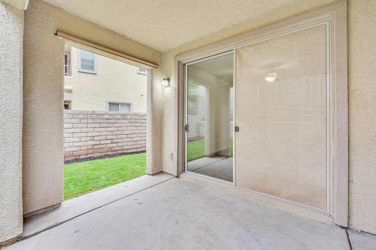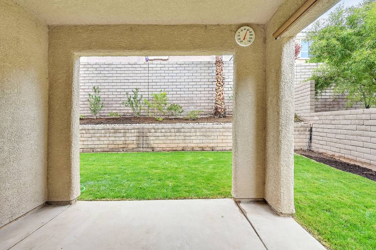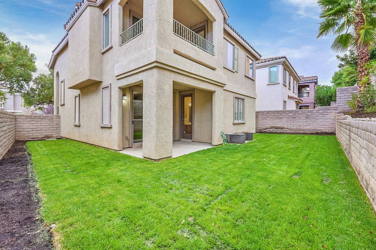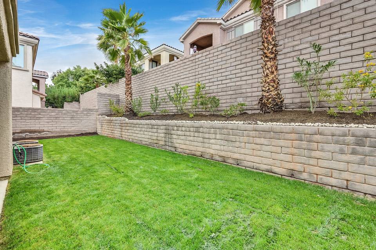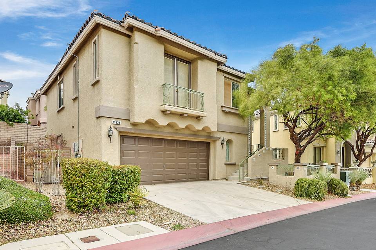

11824 Amistoso
Summerlin West, Las Vegas, NV 89138
sold
Last Listed Price
$505,000
Property Type
Single-Family
Beds
3
Full Baths
2
½ Baths
1
Property Description
Summerlin living in The Paseos - Near Downtown Summerlin shopping, Red Rock Resort, and Red Rock Recreation Area. Easy access to the 215 freeway. Summerlin offers miles of walking trails, bicycle paths, parks, pools, shopping, and recreation. This home features a split level with two separate living spaces. Downstairs features access to garage and lovely real grass yard and patio, full-bath, two bedrooms with walk-in closets, and spacious living room with storage. Upstairs living room with fireplace, dining, patio, kitchen, den/office, and primary bedroom. Primary suite features on-suite bathroom with double sink, separate bath and shower, walk-in closet, separate standard closet, built in bookshelves, and private balcony. Home features leased solar and offsets utility costs. Refrigerator, washer, dryer, and electric lawn mower included.
Agent Information
Property Specifics
Property Type:
Single-Family
Monthly Common Charges:
$87
Estimated Sq. Foot:
1,882
Lot Size:
3,520 sq. ft.
Price per Sq. Foot:
$268
Building Stories:
2
MLS ID:
a0U3q00000woN00EAE
Amenities
parking
fireplace
natural gas
central
fireplace gas
parking parking for guests
parking garage is attached
owned
pool none
fireplace family room
fireplace in main living room
Views & Exposures
Mountains
Location & Transportation
Other Property Information
Summary
General Information
- Year Built: 2005
- Architectural Style: Split Level
Parking
- Total Parking Spaces: 4
- Parking Features: Parking Garage - 2 Car, Parking Garage Is Attached, Parking Parking For Guests
- Attached Garage: Yes
HOA
- Association Fee: $87.00
Interior and Exterior Features
Interior Features
- Living Area: 1,882 sq. ft.
- Total Bedrooms: 3
- Full Bathrooms: 2
- Half Bathrooms: 1
- Fireplace: Fireplace in main living room, Fireplace Family Room, Fireplace Gas
- Total Fireplaces: 1
Exterior Features
- Exterior Features: Tennis None
- View: Mountains
- Security Features: Owned
Pool/Spa
- Pool Features: Pool None
- Spa: None
Structure
- Building Name: Tierra Bella
- Building Features: Split-level, Real grass backyard, Primary suite balcony, Primary suite dual closets
- Stories: 2
- Total Stories: 2
Property Information
Lot Information
- Lot Size: 3,520 sq. ft.
- Lot Dimensions: 44x80
Utilities
- Cooling: Central
- Heating: Central, Natural Gas
Estimated Monthly Payments
Monthly Total
$2,509
Monthly Charges
$87
Monthly Taxes
N/A
Interest
6.00%
Down Payment
20.00%
Mortgage Calculator
Monthly Mortgage Cost
$2,422
Monthly Charges
$87
Total Monthly Payment
$2,509
Calculation based on:
Price:
$505,000
Charges:
$87
* Additional charges may apply
Similar Listings
All information is deemed reliable but not guaranteed. Copyright 2024 The Agency. All rights reserved.
Last checked: May 8, 2024, 7:23 PM UTC
