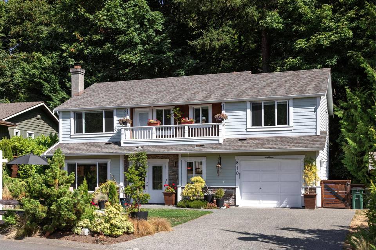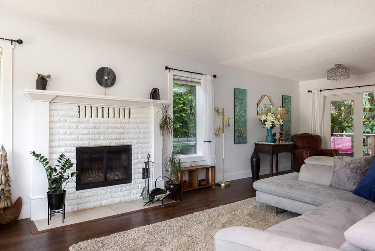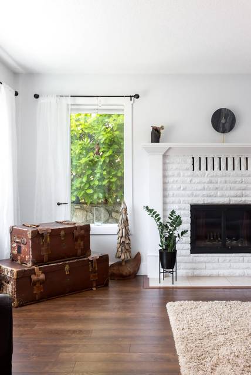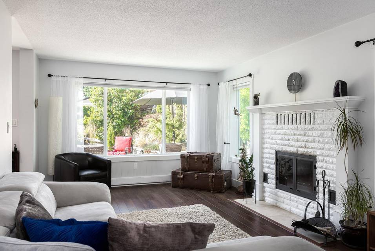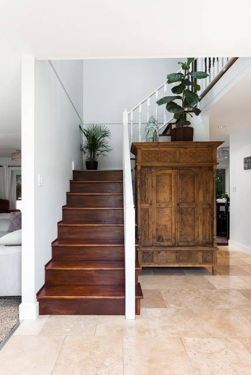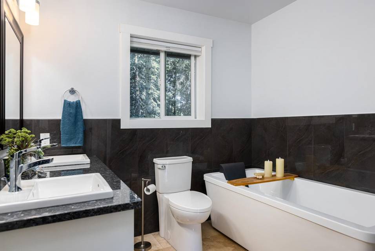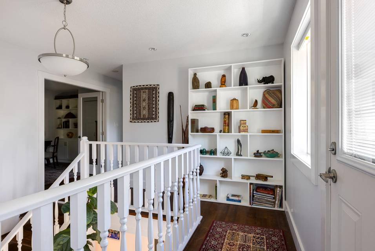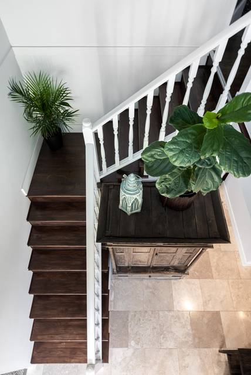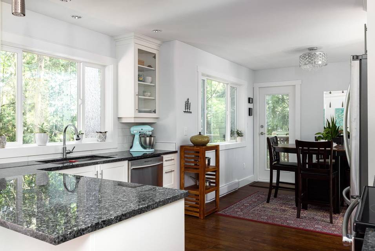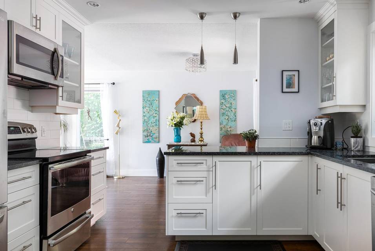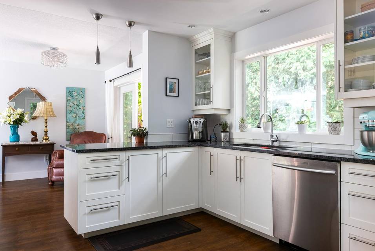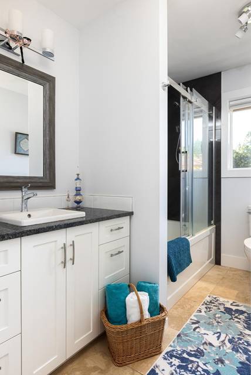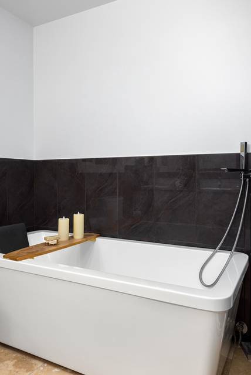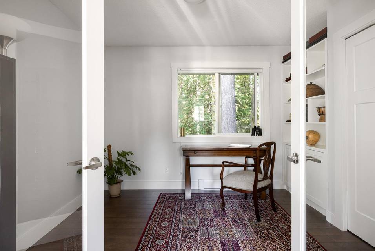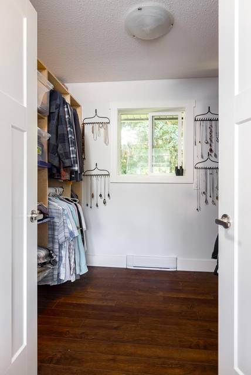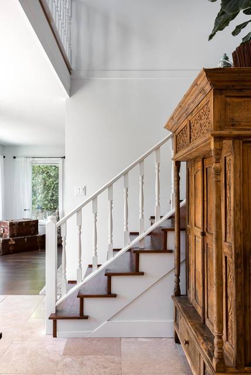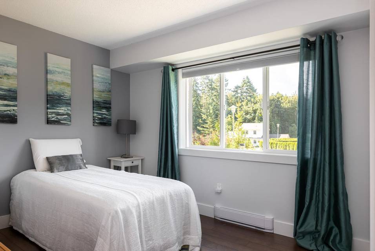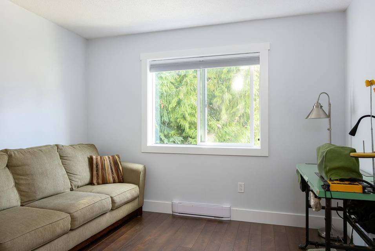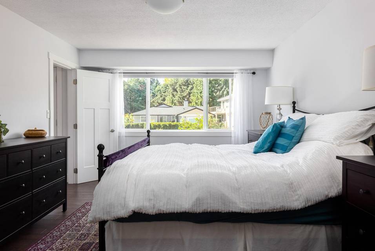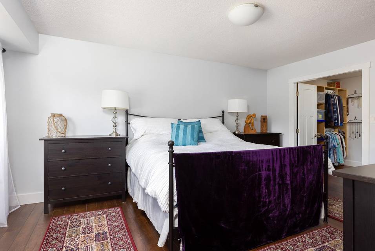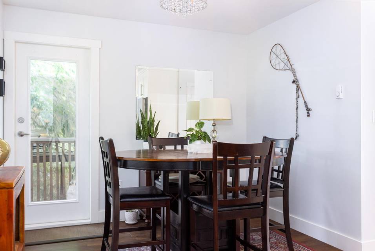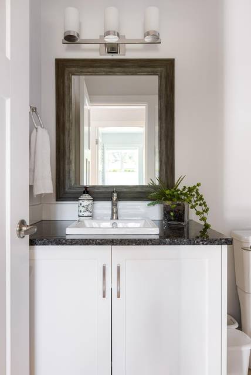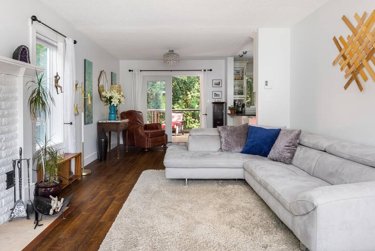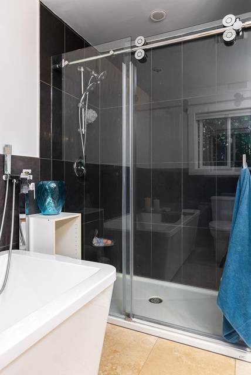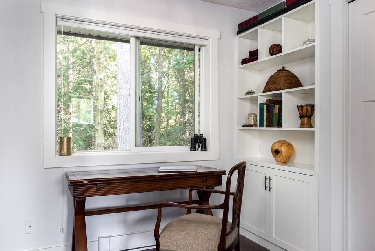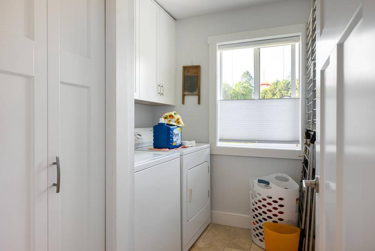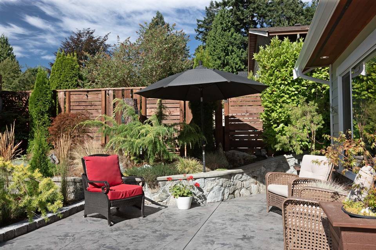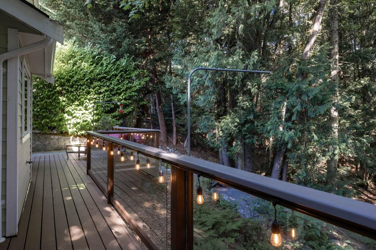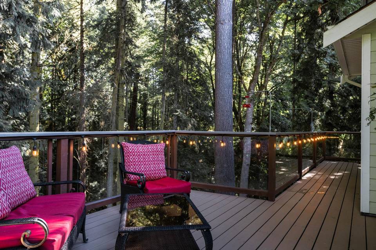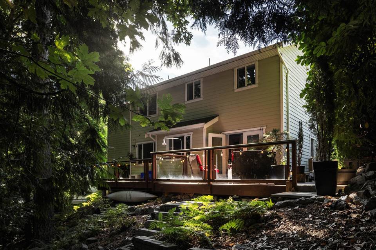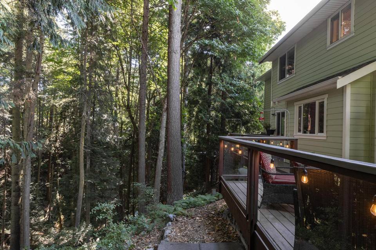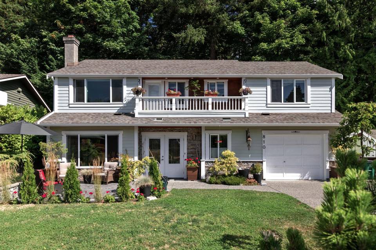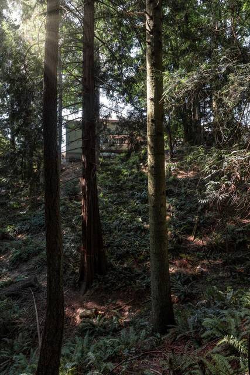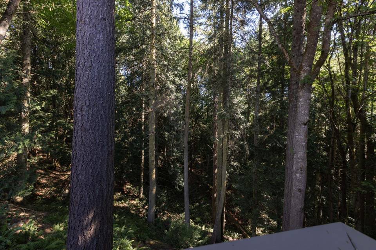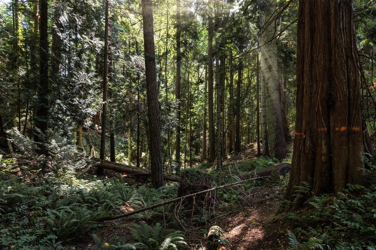

810 Piedmont Gardens
Cordova Bay, Victoria, BC V8Y 2T2, Canada
sold
Sold Price
CA$1,220,000
Property Type
Single-Family
Beds
4
Baths
3
Property Description
Welcome to 810 Piedmont Gardens, a home that was transformed about six years ago with quality and good taste in mind. Sitting on .25 acres of land, enjoy the warm sun on the front south-facing patio and cozy up on the north-facing wrap-around deck in the back, looking out to a magical forest escape. The extensive renovation to this home included a new custom-designed kitchen, three new bathrooms, heated travertine floors in the bathrooms, laundry room and entryway and high quality, low maintenance, durable laminate flooring throughout the remainder of the home. Outside hardy plank siding was installed, a new driveway, new windows, top floor terrace, and glass panelling on the back deck. More recently a new built-in vacuum was installed (2017), front patio (2020), and a 10x10 storage shed in 2018. All these well-thought-out updates, the location and layout of this house make for a home that can become your oasis. Sitting in Cordova Ridge on a peaceful cul-de-sac, close to walking trails, Mattick's Farm, Doumac Park, transportation routes and other amenities.
Agent Information
Property Specifics
Property Type:
Single-Family
Estimated Sq. Foot:
2,197
Lot Size:
0.25 ac.
Price per Sq. Foot:
Building Stories:
2
MLS® Number:
a0U3q00000wXmzMEAS
Amenities
parking
fireplace
electric
baseboard
parking attached
parking driveway
parking rv access
4 bedrooms
combination
wood burning fireplace.
3 bathrooms.
Location & Transportation
Other Property Information
Summary
General Information
- Year Built: 1986
- Architectural Style: Colonial
Parking
- Total Parking Spaces: 3
- Parking Features: Parking Attached, Parking Driveway, Parking Garage, Parking RV Access
- Attached Garage: Yes
Interior and Exterior Features
Interior Features
- Interior Features: 4 Bedrooms, 3 Bathrooms.
- Living Area: 2,197 sq. ft.
- Total Bedrooms: 4
- Full Bathrooms: 3
- Fireplace: Wood burning fireplace.
- Total Fireplaces: 1
Structure
- Building Features: .25 acres of land., Wrap around deck., Peaceful cul-de-sac.
- Stories: 2
Property Information
Lot Information
- Lot Size: 0.25 ac.
Utilities
- Heating: Baseboard, Combination, Electric
Estimated Monthly Payments
Monthly Total
$4,303
Monthly Taxes
N/A
Interest
6.00%
Down Payment
20.00%
Mortgage Calculator
Monthly Mortgage Cost
$4,303
Monthly Charges
Total Monthly Payment
$4,303
Calculation based on:
Price:
$897,059
Charges:
* Additional charges may apply
Similar Listings
All information is deemed reliable but not guaranteed. Copyright 2024 The Agency. All rights reserved.
Last checked: Apr 29, 2024, 8:02 PM UTC

