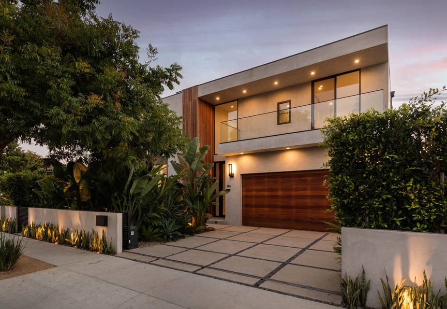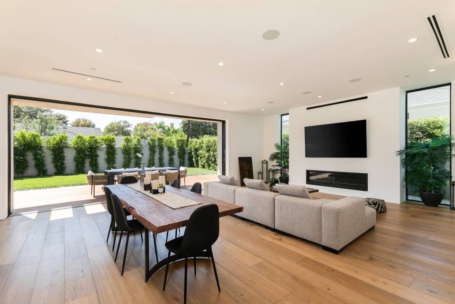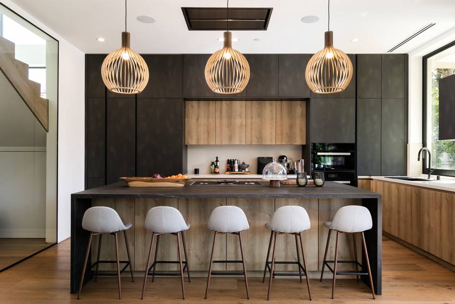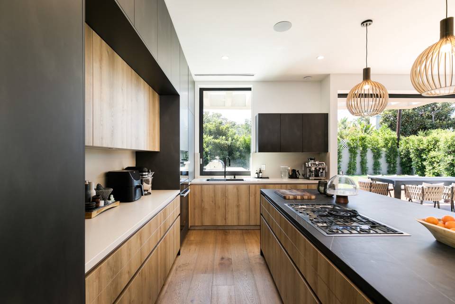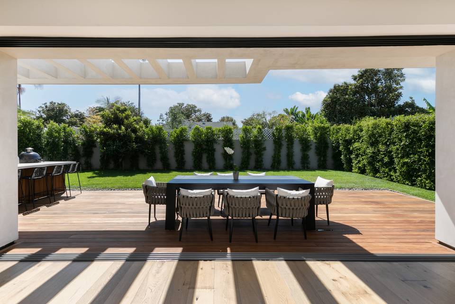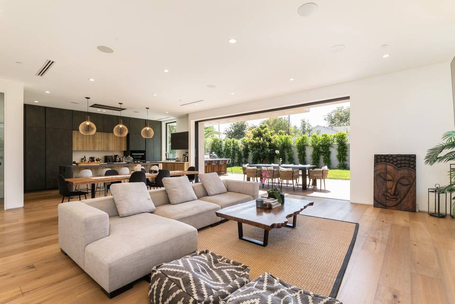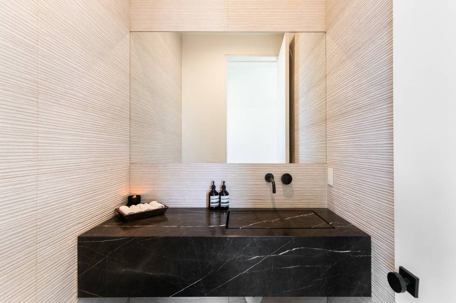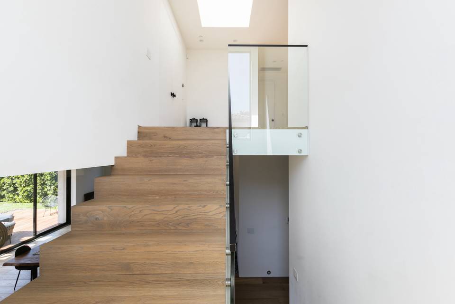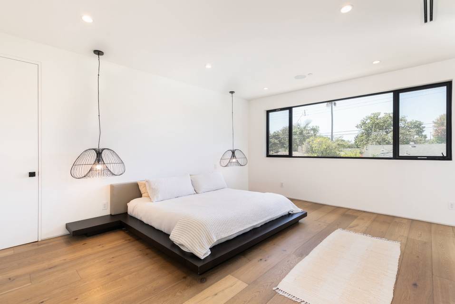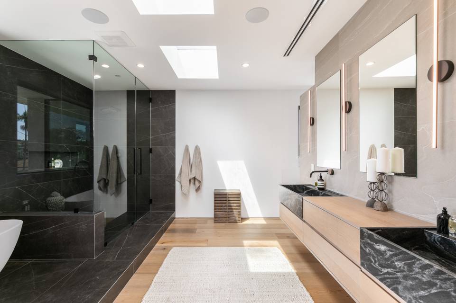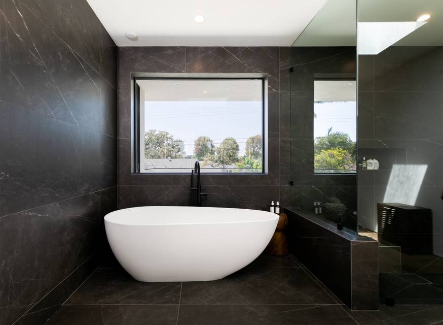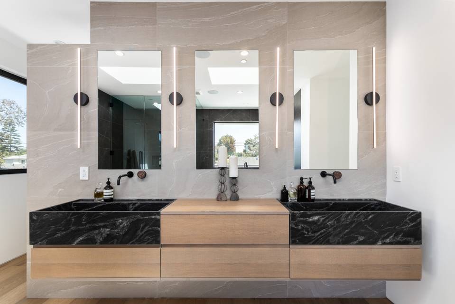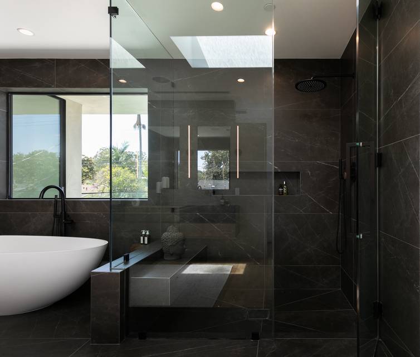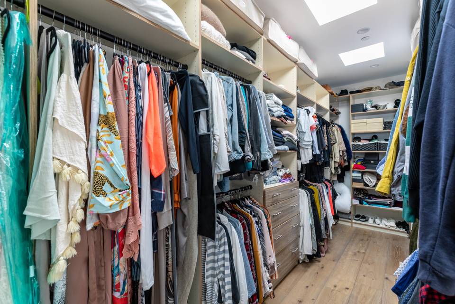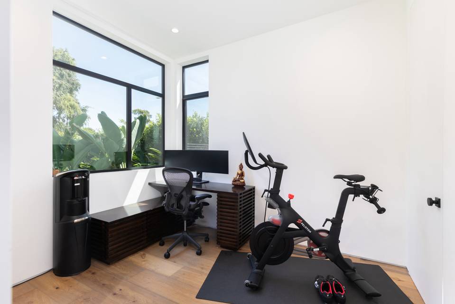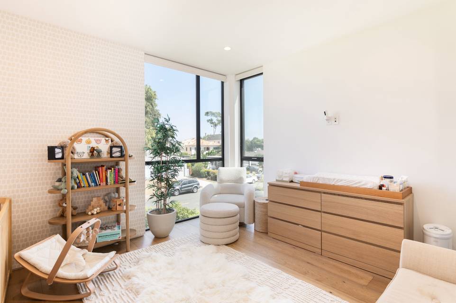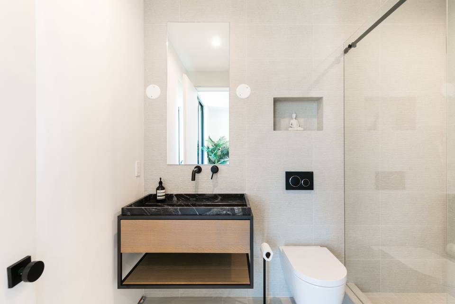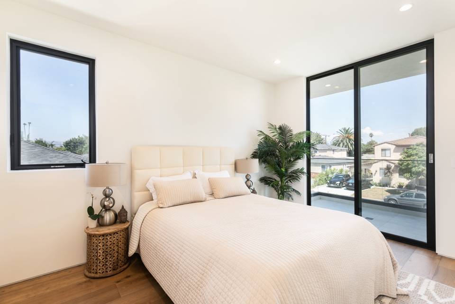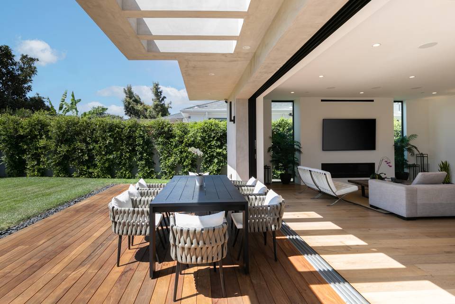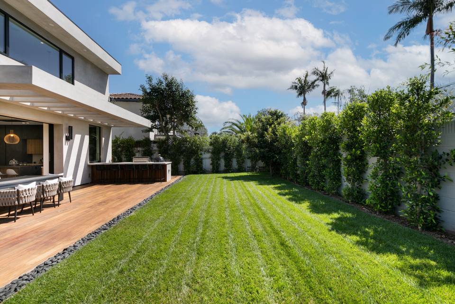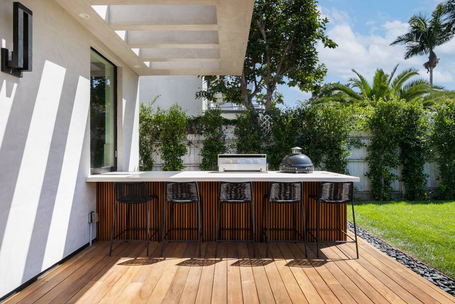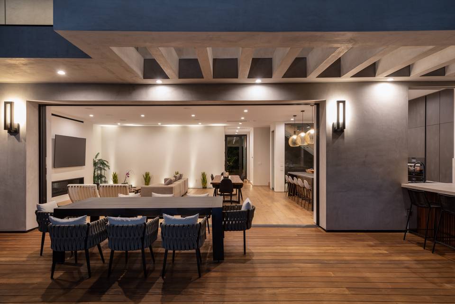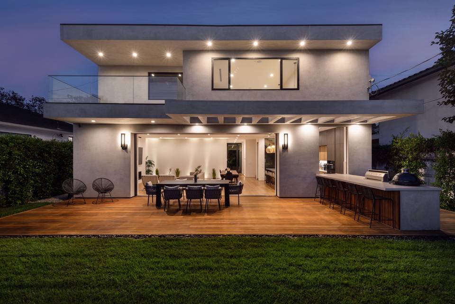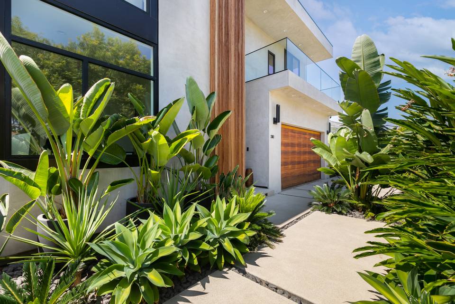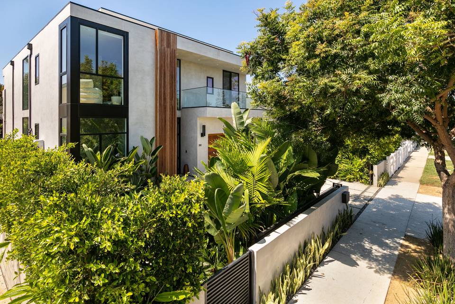

2811 Burkshire Avenue
Los Angeles, CA 90064
sold
Last Listed Price
$3,195,000
Property Type
Single-Family
Beds
4
Full Baths
4
½ Baths
1
Property Description
Stunning architectural residence with the finest finishes and organic tones. Curb appeal draws eyes with Ipe Brazilian wood paneling and Bali inspired lush landscaping. Upon entry, a bright with high-ceiling expansive great room is framed by a dramatic Fleetwood pocket sliding glass wall for modern day indoor-outdoor living. The great room also features a built-in atrium and a 6-foot wide fireplace. Chic open concept gourmet kitchen designed with Leicht cabinetry, Sapien Stone island and countertops, breakfast bar, all Miele appliances, and a thoughtful pass-through window to the outdoors. The first level also includes an en-suite bedroom, a powder room featuring a statement black marble sink designed by renowned LA interior designer Jae Omar and a two-car garage. The second level greets with a skylit hall to two additional ensuite bedrooms and the primary suite. The sophisticated primary suite has its own balcony, boasts a huge skylit walk-in closet and includes a striking spa-like bath featuring a Porcelanosa black marble floating dual vanity, soaking tub and a separate shower. Precision continues outdoors with an island bar with a built-in fridge, bbq and smoker on a deck for seamless outdoor entertaining. Can be elevated as it’s wired for adding a pool & fire pit. Minutes from Santa Monica and Venice Beach. This special home creates the desired balance of warmth and modern living.
Agent Information
Property Specifics
Property Type:
Single-Family
Estimated Sq. Foot:
3,000
Lot Size:
5,265 sq. ft.
Price per Sq. Foot:
$1,065
Building Stories:
2
MLS ID:
a0U3q00000rFZ4OEAW
Amenities
central
gated
parking attached
parking driveway
fireplace great room
parking garage is attached
pool none
fleetwood windows/doors
Views & Exposures
Landscape
Location & Transportation
Other Property Information
Summary
General Information
- Year Built: 2019
- Architectural Style: Modern
Parking
- Total Parking Spaces: 4
- Parking Features: Parking Attached, Parking Driveway, Parking Garage - 2 Car, Parking Garage Is Attached
- Attached Garage: Yes
Interior and Exterior Features
Interior Features
- Interior Features: High ceilings
- Living Area: 3,000 sq. ft.
- Total Bedrooms: 4
- Full Bathrooms: 4
- Half Bathrooms: 1
- Fireplace: Fireplace Great Room
- Total Fireplaces: 1
Exterior Features
- Exterior Features: Built-in BBQ + Smoker
- Window Features: Fleetwood windows/doors
- View: Landscape
- Security Features: Gated, Gated
Pool/Spa
- Pool Features: Pool None
- Spa: None
Structure
- Building Features: 2-car garage, Built-in BBQ + Smoker
- Stories: 2
Property Information
Lot Information
- Lot Size: 5,265 sq. ft.
Utilities
- Cooling: Central
- Heating: Central
Estimated Monthly Payments
Monthly Total
$15,325
Monthly Taxes
N/A
Interest
6.00%
Down Payment
20.00%
Mortgage Calculator
Monthly Mortgage Cost
$15,325
Monthly Charges
$0
Total Monthly Payment
$15,325
Calculation based on:
Price:
$3,195,000
Charges:
$0
* Additional charges may apply
Similar Listings
All information is deemed reliable but not guaranteed. Copyright 2024 The Agency. All rights reserved.
Last checked: Apr 27, 2024, 10:06 PM UTC
