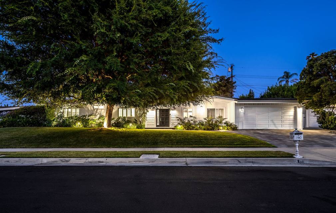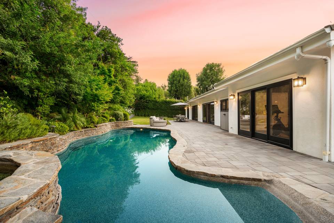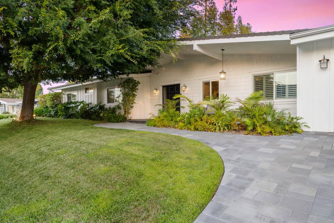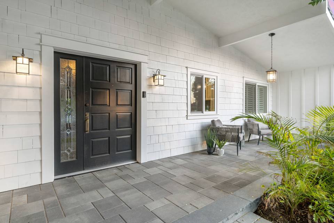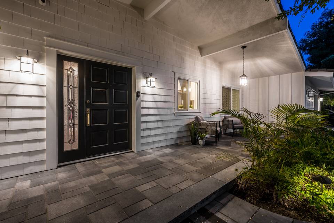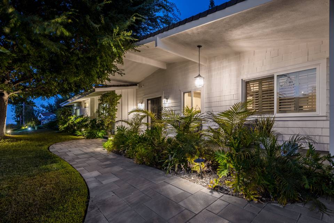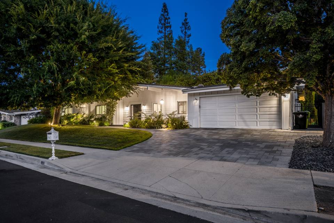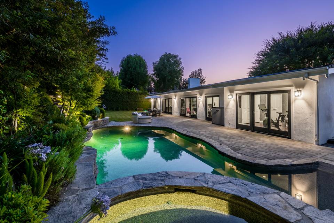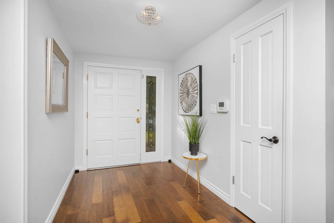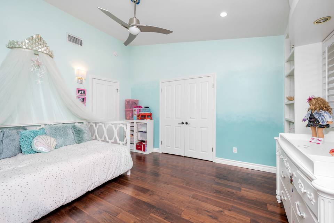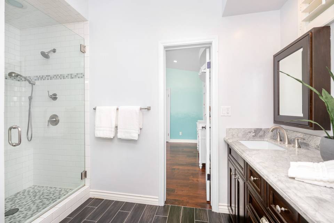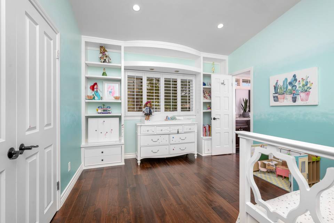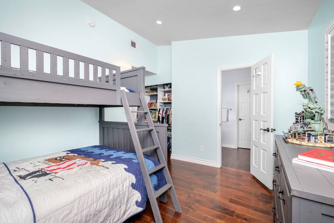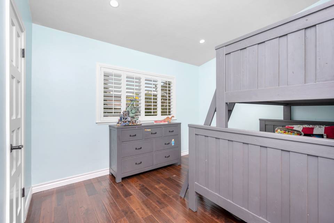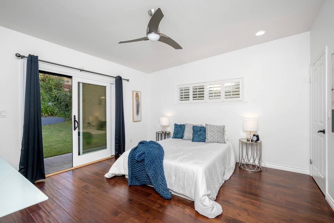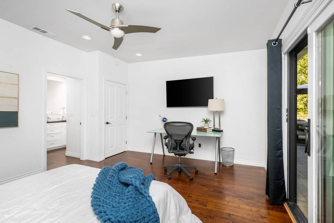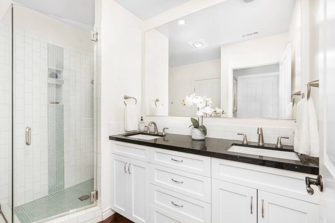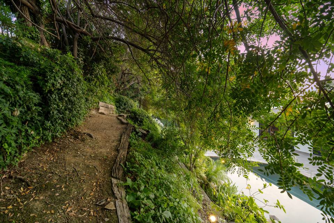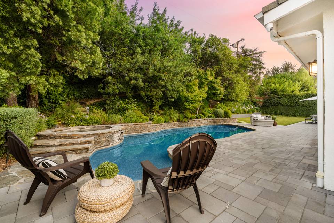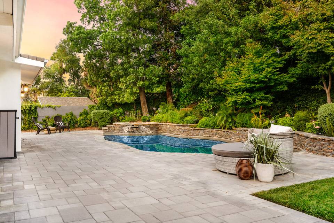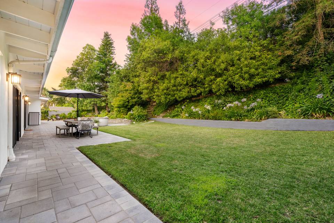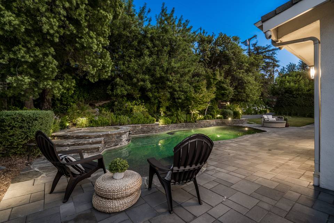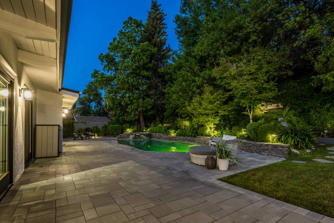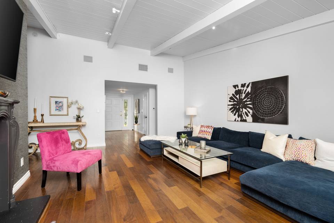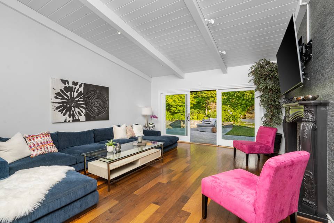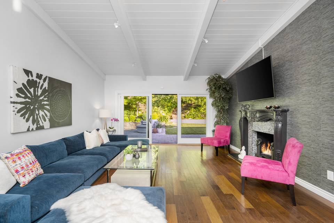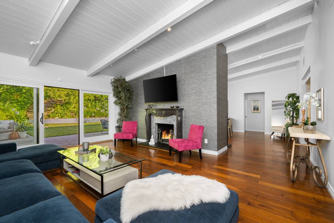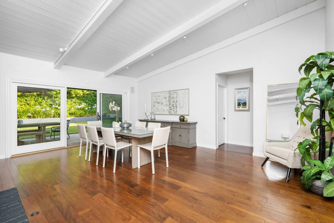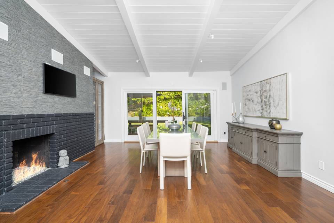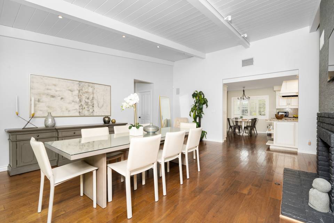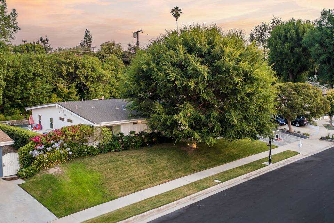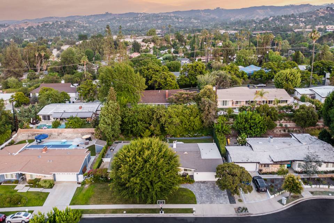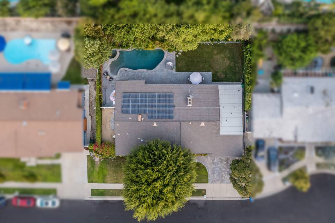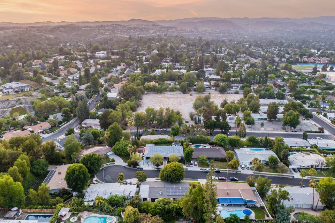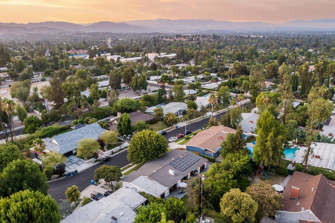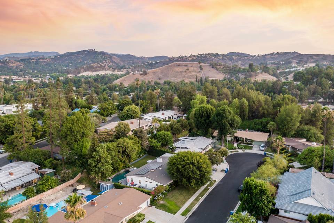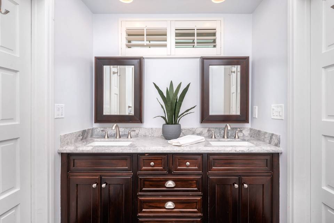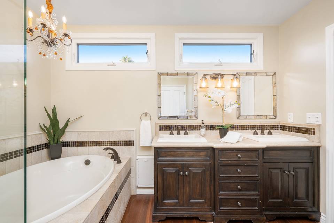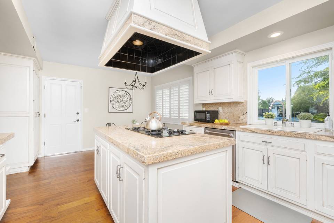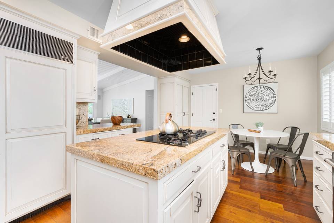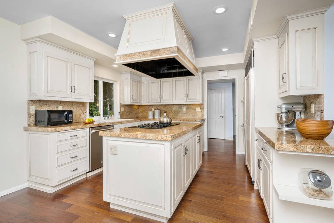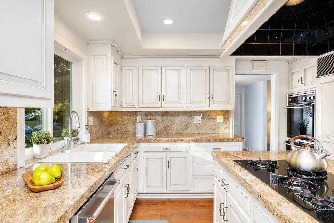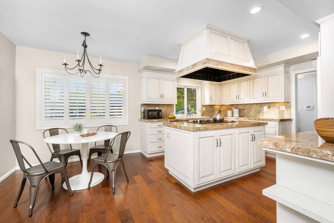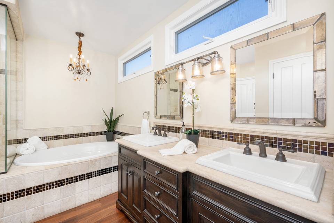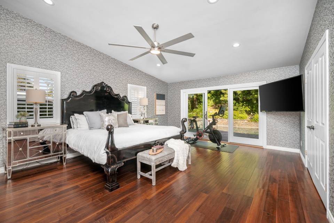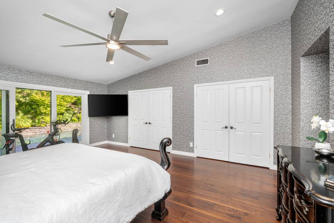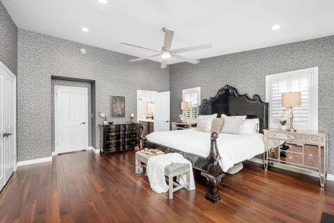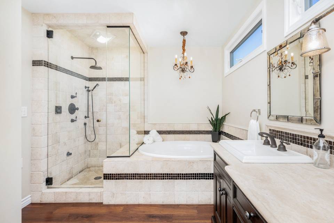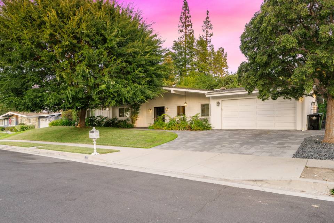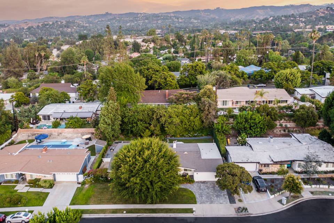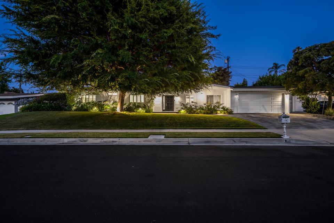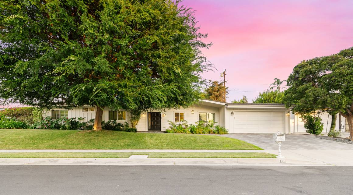

23742 Kivik Street
Woodland Hills, CA 91367
sold
Last Listed Price
$1,550,000
Property Type
Single-Family
Beds
5
Baths
3
Property Description
Situated on a quiet, tree-lined cul-de-sac in coveted West Woodland Hills, this exquisitely remodeled, five-bedroom home blends mid-century architecture with modern, designer finishes. Warm and welcoming from the moment of arrival, a stone motor court and entry path lead past the lush, leafy landscaping to the covered, elegantly lit front patio. The front door opens to reveal the bright, airy interiors offering convenient, single-story living, gorgeous hardwood floors, recessed lighting, and newer sliding glass doors and windows. Vaulted, beamed ceilings soar above the open-plan living and dining rooms, featuring designer wallpaper, dual glass chip gas fireplaces and one custom mantle. The adjacent, eat-in chef’s kitchen boasts granite countertops, a spacious center island, picture windows and custom cabinetry. Seamlessly fusing indoor and outdoor living, glass doors open to reveal the spectacular, entertainer’s backyard, featuring a saltwater stone pool and elevated spa. Surrounded by mature trees and privacy hedges, the resort-like grounds boast a stone patio, with ample space for alfresco dining and lounging, as well as a flat grass lawn and tree-shaded path ideal for children’s play. Five beautiful bedrooms and three baths include the stunning primary suite with a huge soaking tub and seamless glass and steam shower with rain head. Additional features include brushed nickel and oil-rubbed hardware and fixtures, plantation shutters throughout and a two-car garage. Private and serene, the home feels worlds away while located moments from Woodland Hills’ top-rated schools, outdoor recreation, parks, shopping, dining and 101 freeway access.
Agent Information
Property Specifics
Property Type:
Single-Family
Estimated Sq. Foot:
2,616
Lot Size:
0.25 ac.
Price per Sq. Foot:
$593
Building Stories:
N/A
MLS ID:
a0U3q00000v2pUeEAI
Amenities
stone pool and spa
Location & Transportation
Other Property Information
Summary
General Information
- Year Built: 1961
- Architectural Style: Traditional
Interior and Exterior Features
Interior Features
- Living Area: 2,616 sq. ft.
- Total Bedrooms: 5
- Full Bathrooms: 3
Pool/Spa
- Pool Features: Stone Pool and Spa
Structure
- Building Features: Exquisitly Remodeled, Prime Private Cul De Sac, Entertainers Yard, Close to Many Amentities
Property Information
Lot Information
- Lot Size: 0.25 ac.
Utilities
- Cooling: Yes
- Heating: Yes
Estimated Monthly Payments
Monthly Total
$7,434
Monthly Taxes
N/A
Interest
6.00%
Down Payment
20.00%
Mortgage Calculator
Monthly Mortgage Cost
$7,434
Monthly Charges
$0
Total Monthly Payment
$7,434
Calculation based on:
Price:
$1,550,000
Charges:
$0
* Additional charges may apply
Similar Listings
All information is deemed reliable but not guaranteed. Copyright 2024 The Agency. All rights reserved.
Last checked: May 3, 2024, 2:08 PM UTC
