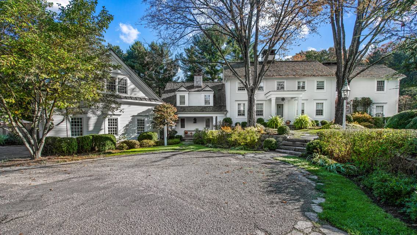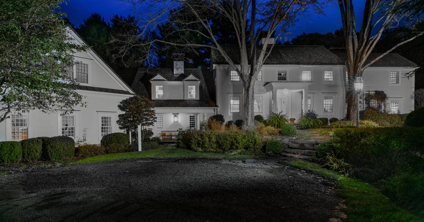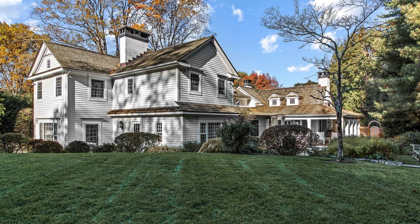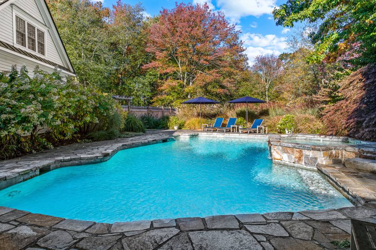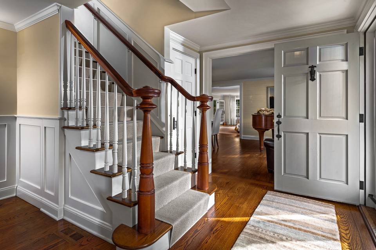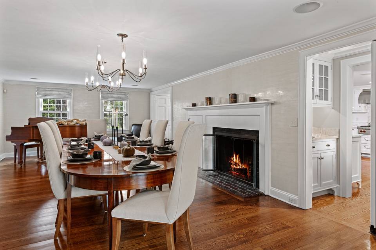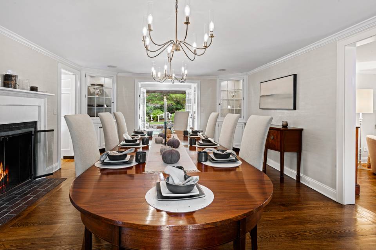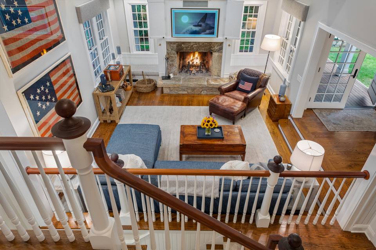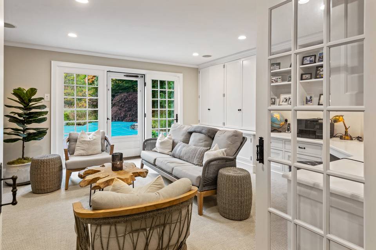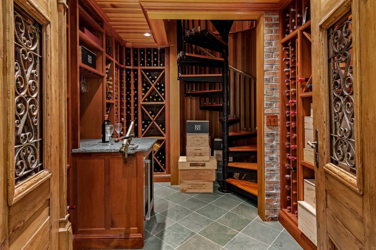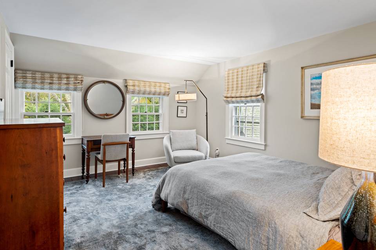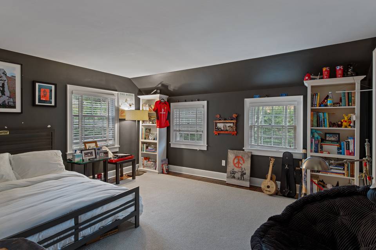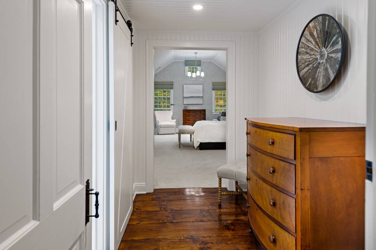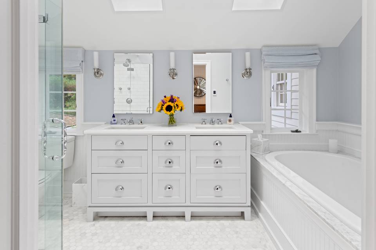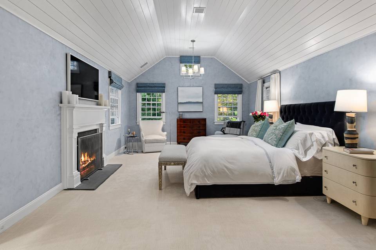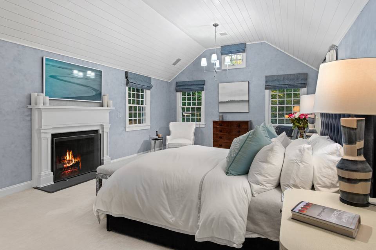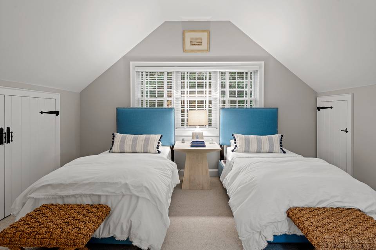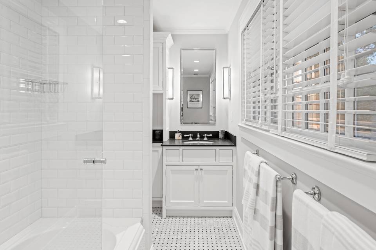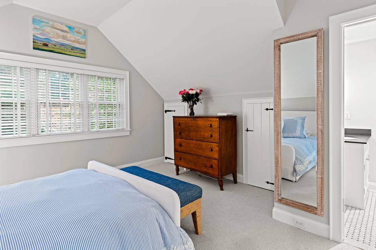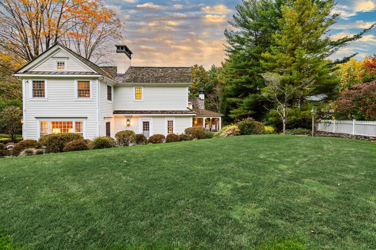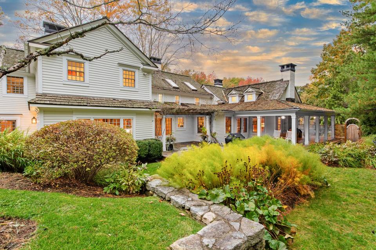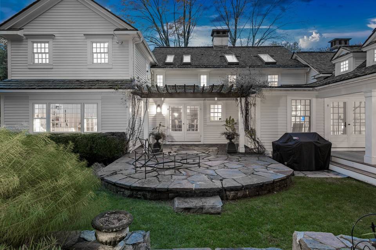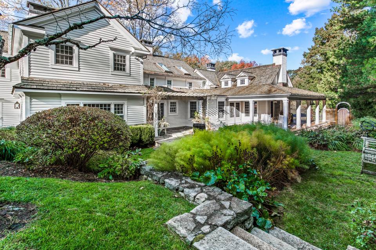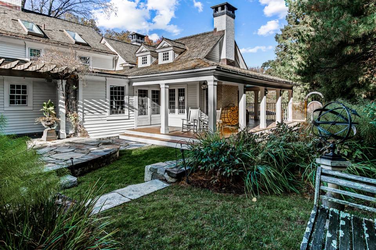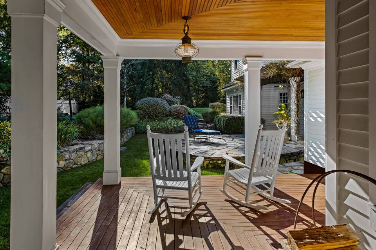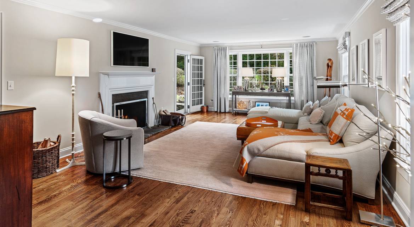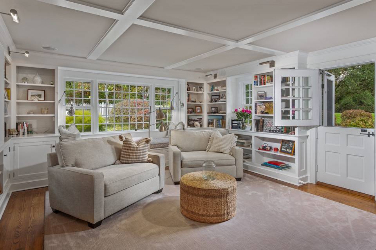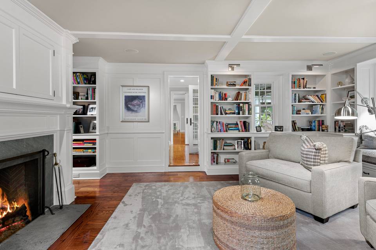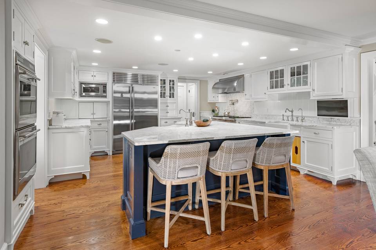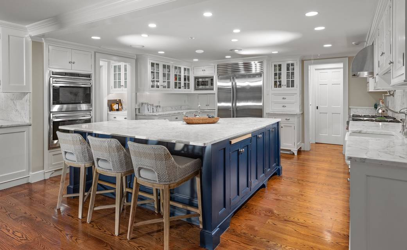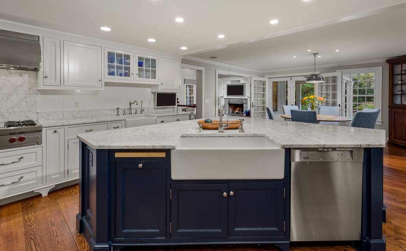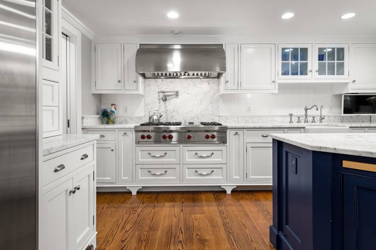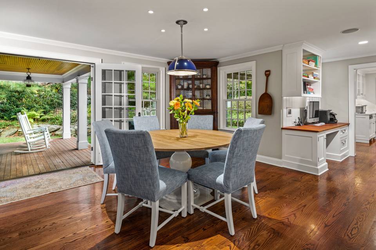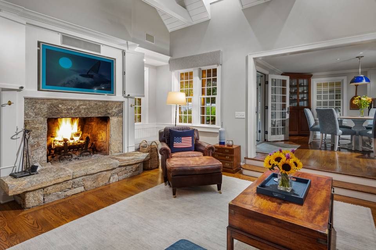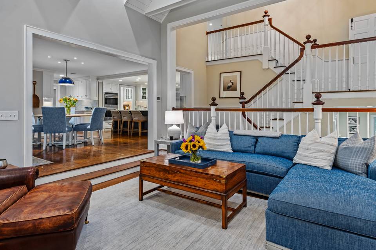

11 Abbotts Lane
Coleytown, Westport, CT 06880
sold
Last Listed Price
$2,995,000
Property Type
Single-Family
Beds
5
Baths
5
Property Description
This quintessential custom colonial home sits quietly on 1.9 acres near the back of a private lane. The charm and character convey a New England kindness that is very welcoming. Designed by renowned Westport architect Peter Cadoux in 2003, and updated by award winning decorator Heidi Holzer in 2019, this home exudes warmth through its beautiful architecture, hidden treasures, perfectly placed wainscoting, and six fireplaces that span the abode. The home boasts 6,131 square feet, with five bedrooms and 4 ½ baths. The Master Bedroom offers high ceilings with a refrigerator and fireplace, and a spacious adjacent Dressing Room. The Home Office overlooks the pool and pond, and a hidden bookshelf door opens to a spiral staircase that descends to the custom-designed walk-in Wine Cellar, lined with impeccable brick work and custom mahogany wine racks. Even a professional chef would cherish this Kitchen. Subzero Refrigerators and Wolf Cooktop, extensive marble counters, custom cabinetry, a Butler’s Panty with Warming Stove, a walk-in pantry and two dishwashers. The surrounding gardens and outdoor space are equally magical. These include a spacious pool, spa and outdoor shower surrounded by specimen trees, grasses and flowers. And the English gardens and stonework surrounding the property are tasteful and bountiful, with a lush and expansive lawn extending to a large and prospering pond, where Great Blue Heron fish for carp. This property will feel like you’ve come home!
Agent Information
Property Specifics
Property Type:
Single-Family
Estimated Sq. Foot:
6,131
Lot Size:
1.92 ac.
Price per Sq. Foot:
$489
Building Stories:
N/A
MLS ID:
a0U3q00000rFrofEAC
Amenities
fireplace
six fireplaces
gunite pool & large pond
Location & Transportation
Other Property Information
Summary
General Information
- Year Built: 1954
- Architectural Style: Colonial
Interior and Exterior Features
Interior Features
- Interior Features: Custom Wine Cellar, Professional Kitchen
- Living Area: 6,131 sq. ft.
- Total Bedrooms: 5
- Full Bathrooms: 5
- Fireplace: Six Fireplaces
Pool/Spa
- Pool Features: Gunite Pool & Large Pond
Structure
- Building Features: Designed by Renowned Architect
Property Information
Lot Information
- Lot Size: 1.92 ac.
Utilities
- Cooling: Yes
- Heating: Yes
Estimated Monthly Payments
Monthly Total
$14,365
Monthly Taxes
N/A
Interest
6.00%
Down Payment
20.00%
Mortgage Calculator
Monthly Mortgage Cost
$14,365
Monthly Charges
$0
Total Monthly Payment
$14,365
Calculation based on:
Price:
$2,995,000
Charges:
$0
* Additional charges may apply
Similar Listings
All information is deemed reliable but not guaranteed. Copyright 2024 The Agency. All rights reserved.
Last checked: May 3, 2024, 8:18 AM UTC
