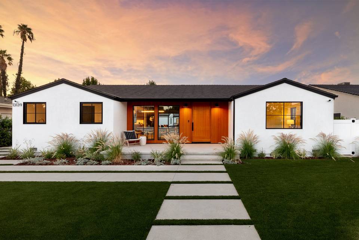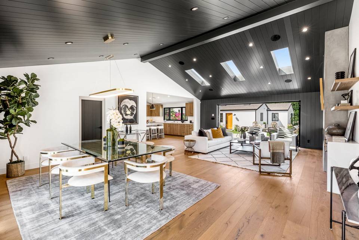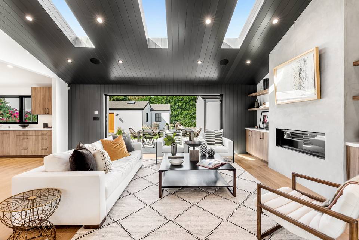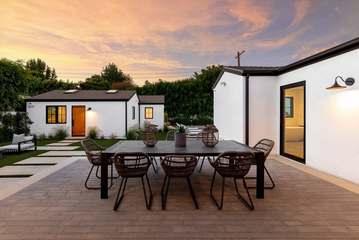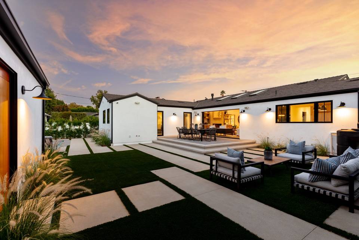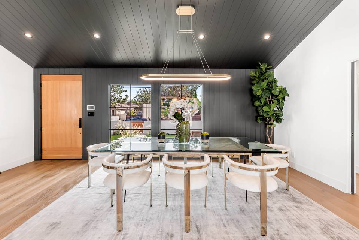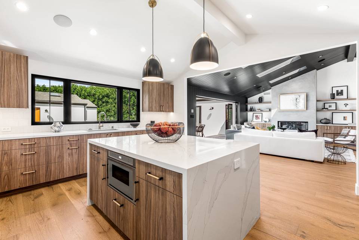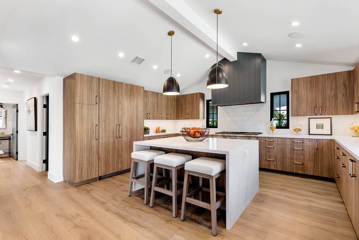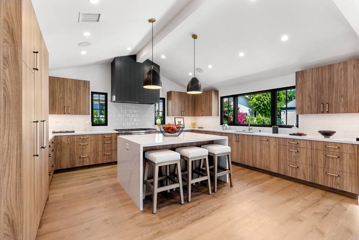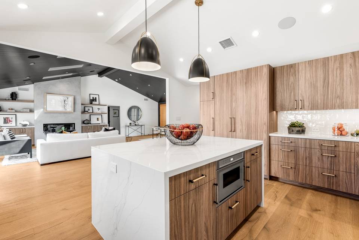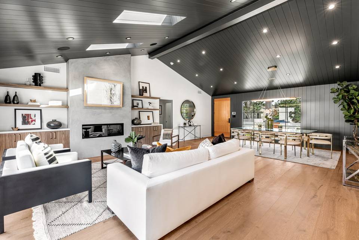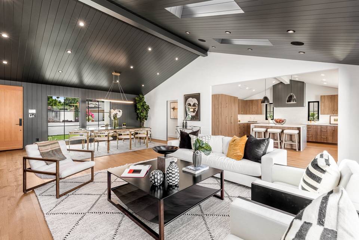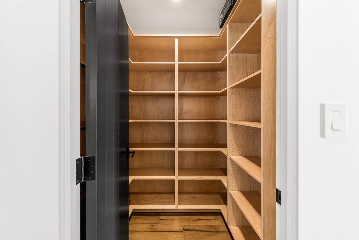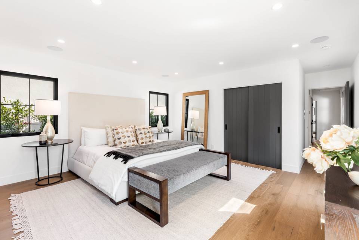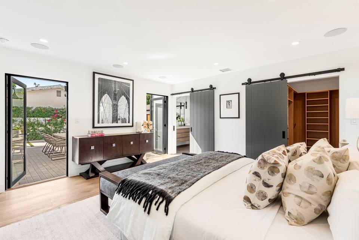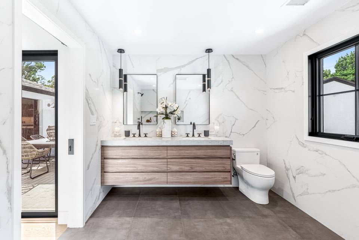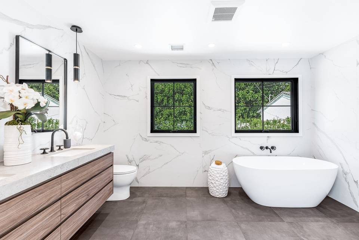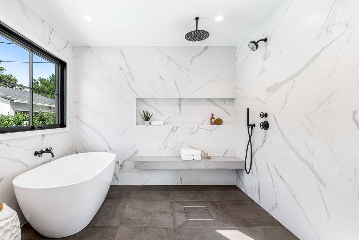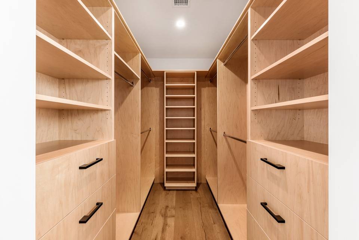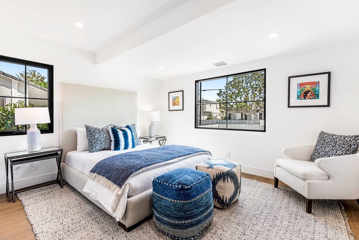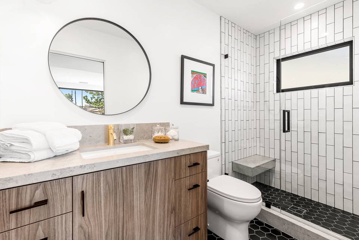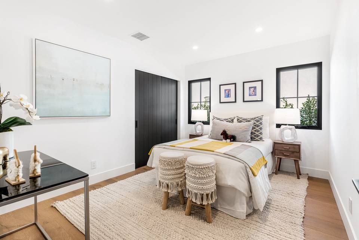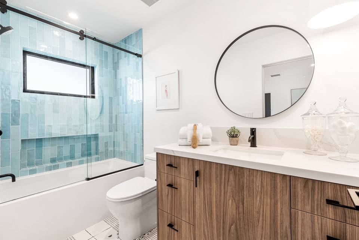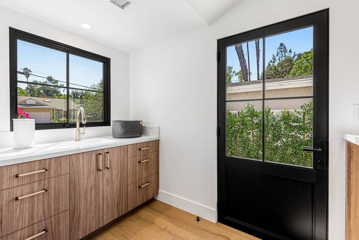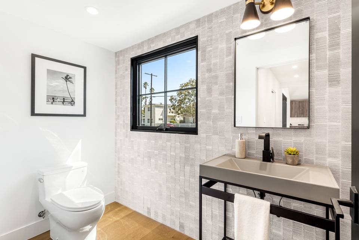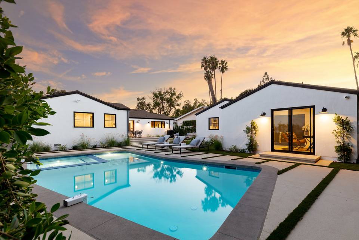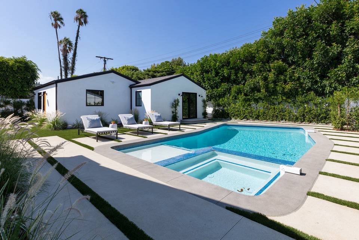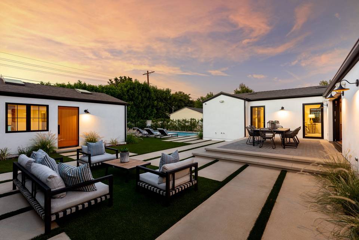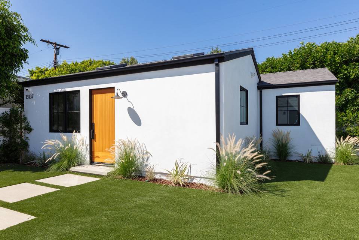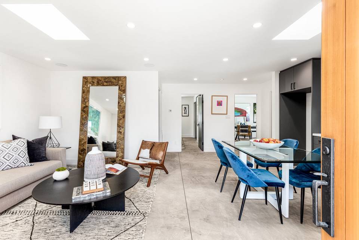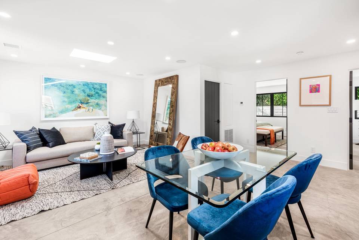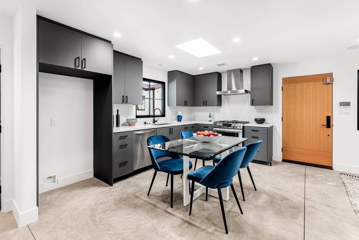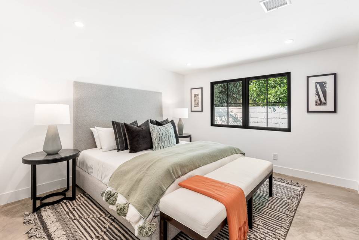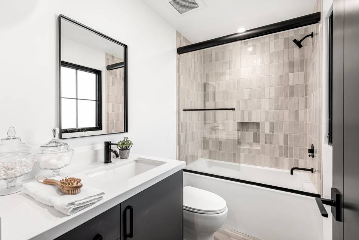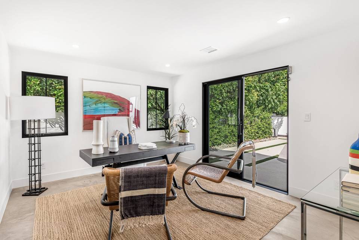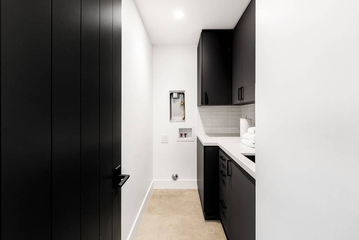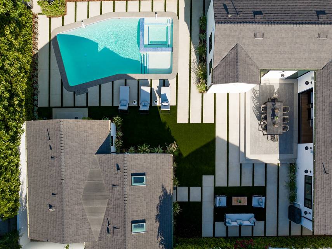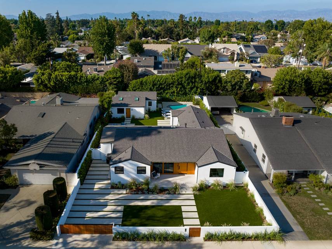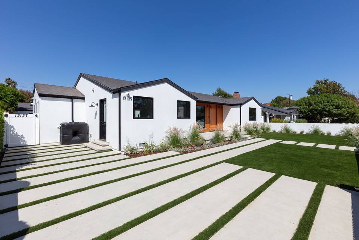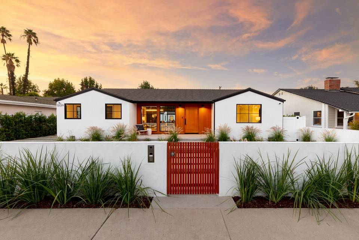

13139 Huston Street
Sherman Oaks, CA 91423
sold
Last Listed Price
$2,949,000
Property Type
Single-Family
Beds
5
Full Baths
4
½ Baths
1
Property Description
Welcome to Sherman Oaks newest gem, situated on a peaceful street nearby Riverside Drive Charter Elementary School. This stunning, newly developed contemporary home is here to make a statement. Inside you will find an open floor plan with modern amenities throughout. The designer chef’s kitchen was meticulously crafted and features vaulted ceilings, top-of-the-line appliances, a walk-in panty and center island with breakfast counter. The family/dining room has a vaulted ceiling with skylights, a sumptuous fireplace surrounded by built-ins and a pocketing glass door that opens up to the backyard. Outside you will find an expansive patio and sparkling pool/spa, perfect for entertaining. The master retreat boasts a walk-in closet and opulent bath with a soaking tub, walk-in shower and dual vanities. Additional amenities include two ensuite bedrooms, a laundry room, a gated front yard, speakers inside/outside the home, upgraded HVAC system and an alarm system. The ADU is ready to rent out for extra income or utilize as additional living space for larger families. It features an open concept living space with a full kitchen and skylights, two bedrooms, one bath, laundry room and a separate alarm system.
Agent Information
Property Specifics
Property Type:
Single-Family
Estimated Sq. Foot:
3,056
Lot Size:
8,907 sq. ft.
Price per Sq. Foot:
$965
Building Stories:
N/A
MLS ID:
a0U4U00000DX07pUAD
Amenities
pool/spa
Location & Transportation
Other Property Information
Summary
General Information
- Year Built: 1952
- Architectural Style: Contemporary
Interior and Exterior Features
Interior Features
- Interior Features: Vaulted Ceilings
- Living Area: 3,056 sq. ft.
- Total Bedrooms: 5
- Full Bathrooms: 4
- Half Bathrooms: 1
Pool/Spa
- Pool Features: Pool/Spa
Structure
- Building Features: Open Floor Plan, Pocketing Glass Door, ADU
Property Information
Lot Information
- Lot Size: 8,907 sq. ft.
Utilities
- Cooling: Yes
- Heating: Yes
Estimated Monthly Payments
Monthly Total
$14,145
Monthly Taxes
N/A
Interest
6.00%
Down Payment
20.00%
Mortgage Calculator
Monthly Mortgage Cost
$14,145
Monthly Charges
$0
Total Monthly Payment
$14,145
Calculation based on:
Price:
$2,949,000
Charges:
$0
* Additional charges may apply
Similar Listings
All information is deemed reliable but not guaranteed. Copyright 2024 The Agency. All rights reserved.
Last checked: Apr 28, 2024, 10:15 AM UTC
