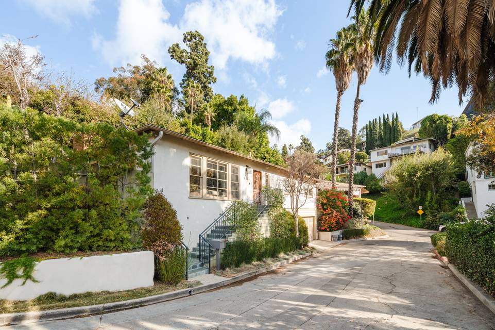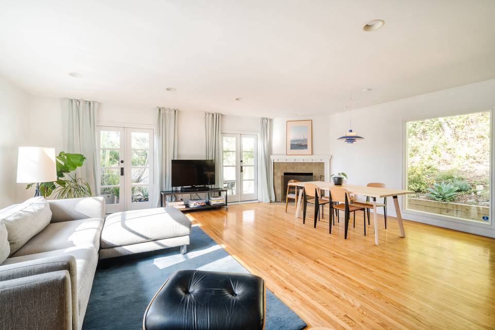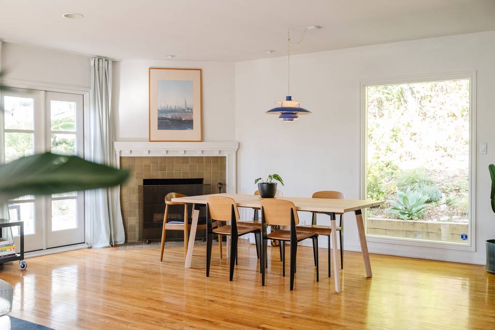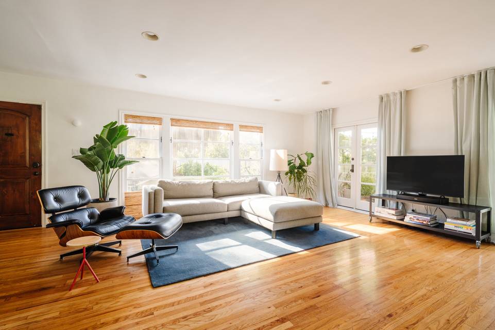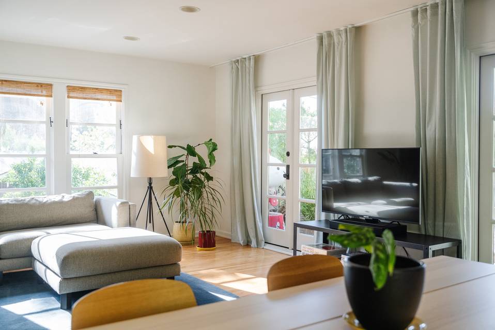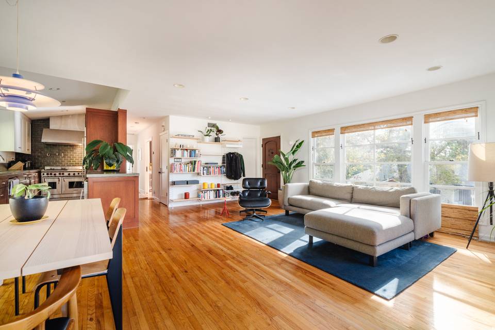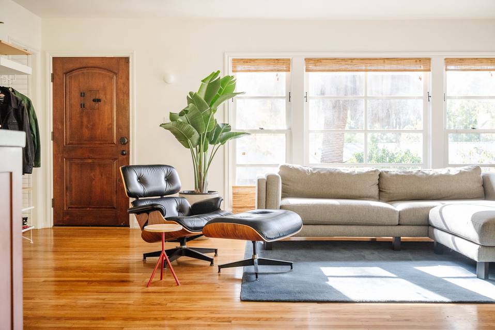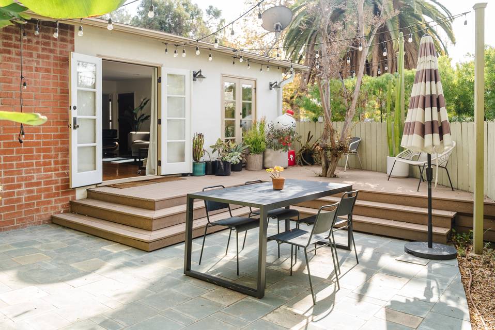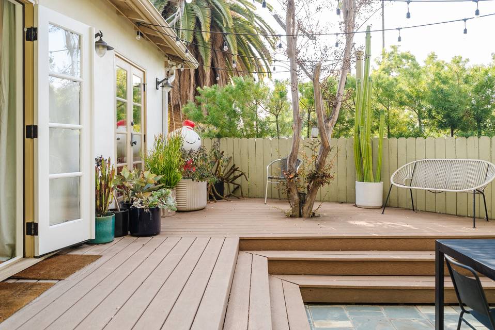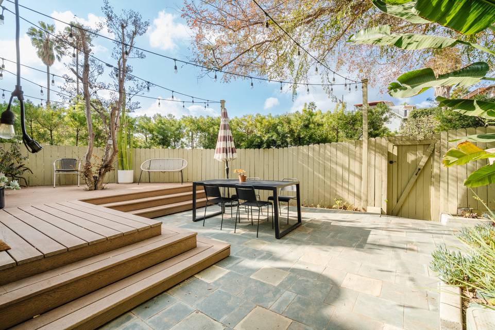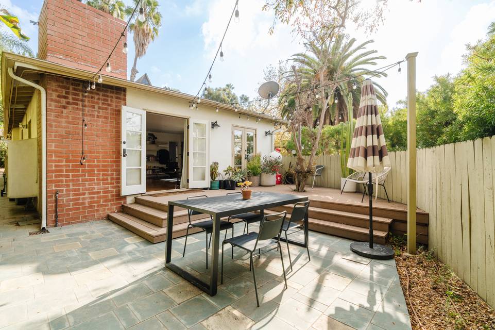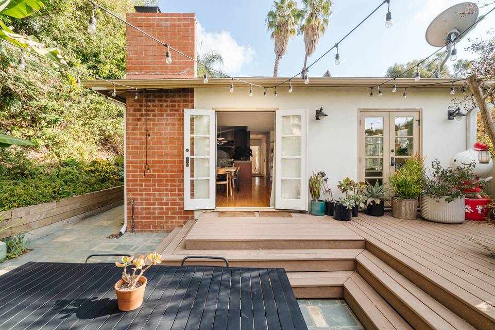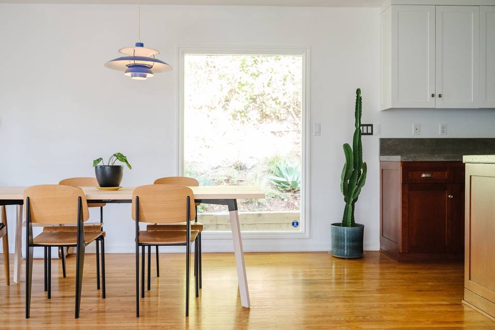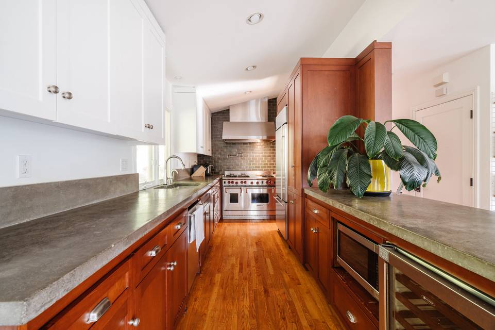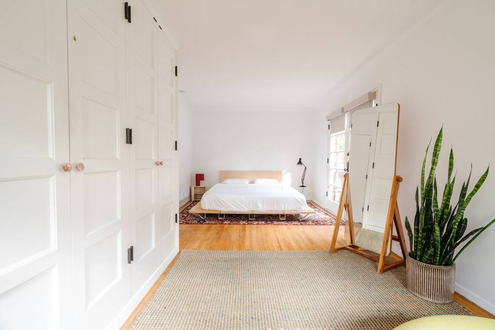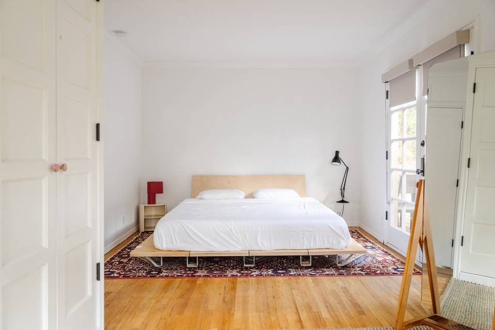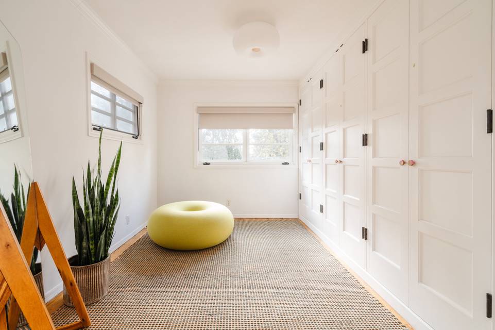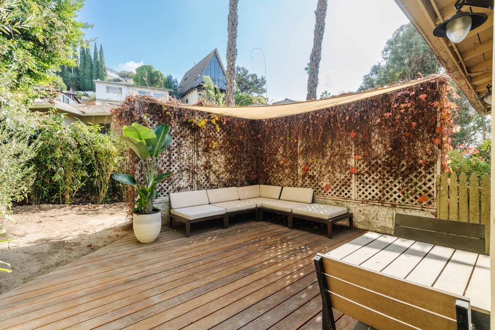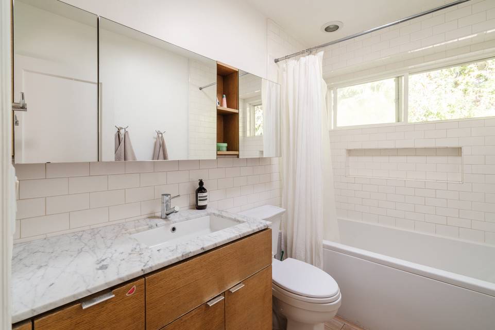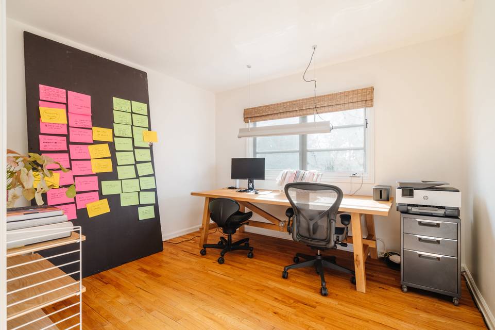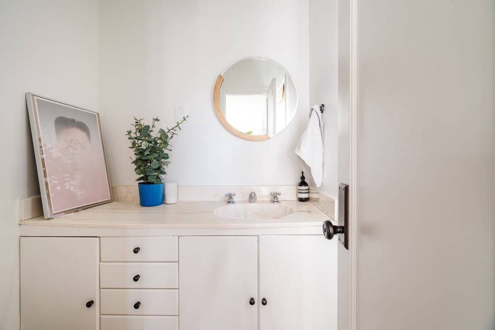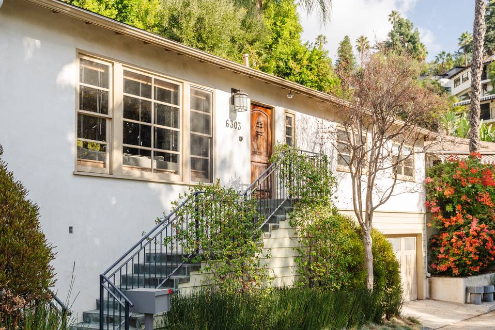

6303 Bryn Mawr Dr
Los Angeles, CA 90068
sold
Last Listed Price
$1,395,000
Property Type
Single-Family
Beds
2
Full Baths
1
½ Baths
1
Property Description
Offering sunny, open living spaces and a private, host-ready backyard, 6303 Bryn Mawr Drive is a warm, character-rich home on a generous corner lot in the Hollywood Dell, overlooking mature treetops and the city beyond. Encompassing two bedrooms and one-and-a-half baths over 1,196 square feet, this updated, charming retreat presents numerous thoughtful design features and modern amenities.
Inside, find gleaming hardwood floors, large light-capturing windows, a brick-clad wood-burning fireplace and an inviting kitchen with Ann Sachs tilework, a wine fridge, stainless steel GE, Wolf and Bosch appliances, wood cabinets and polished concrete countertops. The spacious primary suite is complete with a large closet and opens to a private outdoor space.
Off of the living room is a large elevated wood deck ideal for al fresco meals. Additionally, there is a second outdoor seating area and a wraparound stone patio, which extends to a tranquil side yard. Newly planted bamboo hedges and tall, mature foliage surround the yard, adding to the home’s oasis-like atmosphere.
Additional home features include a two-car garage and plans for a second 450-square-foot primary suite off the back of the house.
6303 Bryn Mawr Drive is just minutes from L.A.’s most renowned attractions, including the Hollywood Bowl, Griffith Observatory, Hollywood, West Hollywood and Franklin Village.
Inside, find gleaming hardwood floors, large light-capturing windows, a brick-clad wood-burning fireplace and an inviting kitchen with Ann Sachs tilework, a wine fridge, stainless steel GE, Wolf and Bosch appliances, wood cabinets and polished concrete countertops. The spacious primary suite is complete with a large closet and opens to a private outdoor space.
Off of the living room is a large elevated wood deck ideal for al fresco meals. Additionally, there is a second outdoor seating area and a wraparound stone patio, which extends to a tranquil side yard. Newly planted bamboo hedges and tall, mature foliage surround the yard, adding to the home’s oasis-like atmosphere.
Additional home features include a two-car garage and plans for a second 450-square-foot primary suite off the back of the house.
6303 Bryn Mawr Drive is just minutes from L.A.’s most renowned attractions, including the Hollywood Bowl, Griffith Observatory, Hollywood, West Hollywood and Franklin Village.
Agent Information

Property Specifics
Property Type:
Single-Family
Estimated Sq. Foot:
1,196
Lot Size:
4,791 sq. ft.
Price per Sq. Foot:
$1,166
Building Stories:
1
MLS ID:
a0U4U00000Dk1EMUAZ
Amenities
hardwood floors
natural gas
smoke detector
parking on street
air conditioning
carbon monoxide detector(s)
fireplace living room
fireplace wood burning
card/code access
exterior security lights
fire and smoke detection system
t.v.
Views & Exposures
CanyonHills
Location & Transportation
Other Property Information
Summary
General Information
- Year Built: 1956
- Architectural Style: Traditional
Parking
- Total Parking Spaces: 2
- Parking Features: Parking On Street
Interior and Exterior Features
Interior Features
- Living Area: 1,196 sq. ft.
- Total Bedrooms: 2
- Full Bathrooms: 1
- Half Bathrooms: 1
- Fireplace: Wood Burning Fireplace, Fireplace Living room, Fireplace Wood Burning
- Total Fireplaces: 1
- Flooring: Hardwood Floors
Exterior Features
- View: Canyon, Hills
- Security Features: Carbon Monoxide Detector(s), Card/Code Access, Exterior Security Lights, Fire and Smoke Detection System, Smoke Detector, T.V.
Structure
- Building Features: Hardwood Floors, Two Private Outdoor Spaces, Elevated Wood Deck, Oasis-Like Atmosphere
- Stories: 1
Property Information
Lot Information
- Lot Size: 4,791 sq. ft.
Utilities
- Cooling: Air Conditioning
- Heating: Natural Gas
Estimated Monthly Payments
Monthly Total
$6,691
Monthly Taxes
N/A
Interest
6.00%
Down Payment
20.00%
Mortgage Calculator
Monthly Mortgage Cost
$6,691
Monthly Charges
$0
Total Monthly Payment
$6,691
Calculation based on:
Price:
$1,395,000
Charges:
$0
* Additional charges may apply
Similar Listings
All information is deemed reliable but not guaranteed. Copyright 2024 The Agency. All rights reserved.
Last checked: Apr 29, 2024, 1:54 AM UTC
