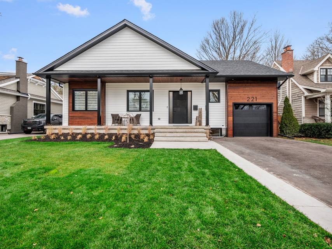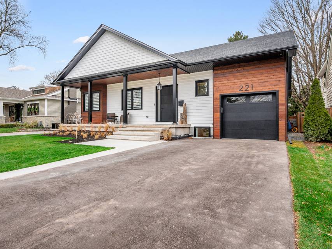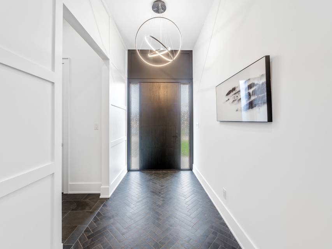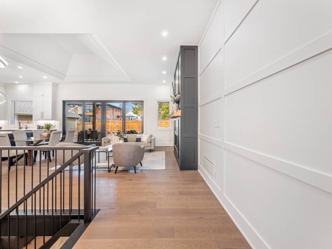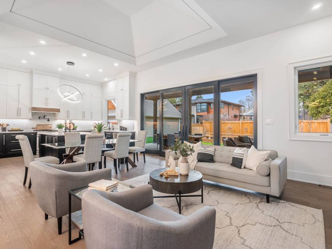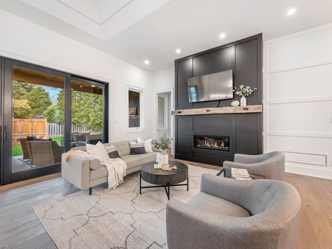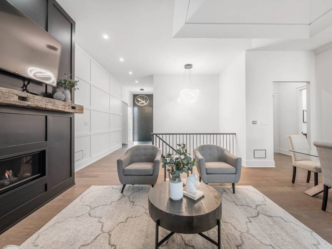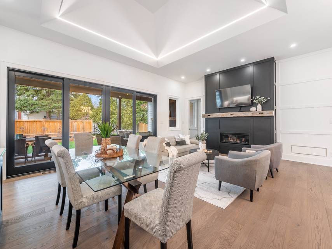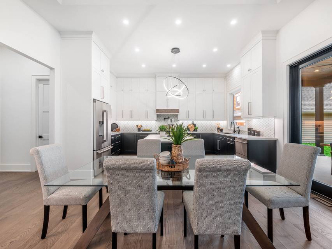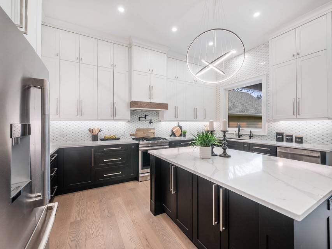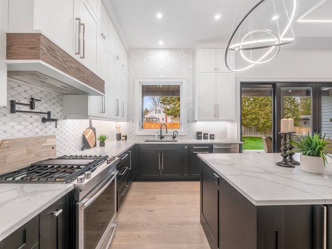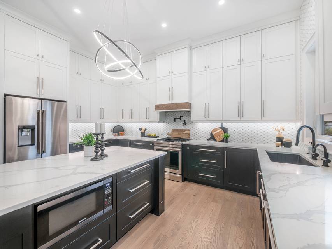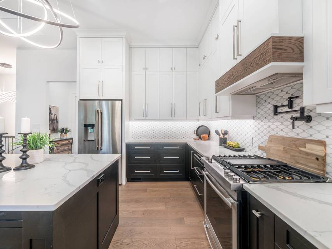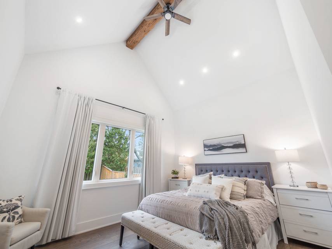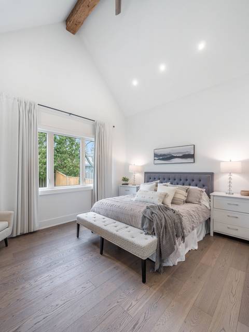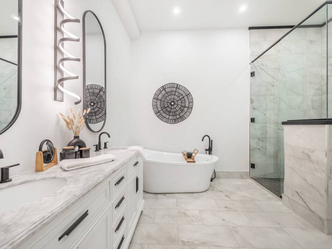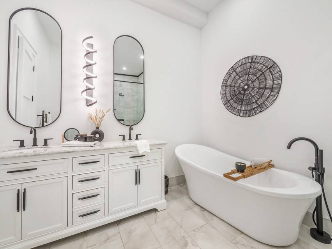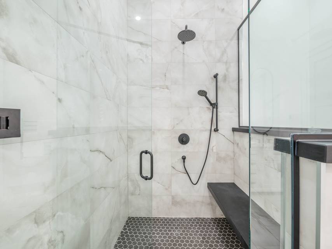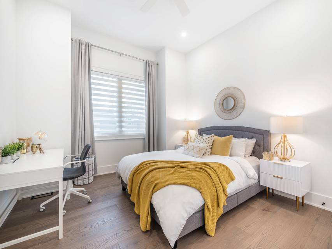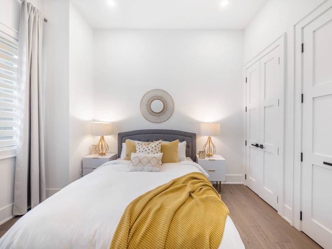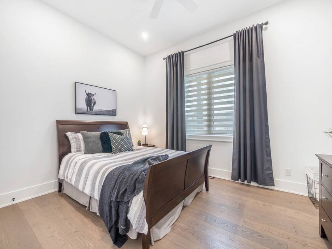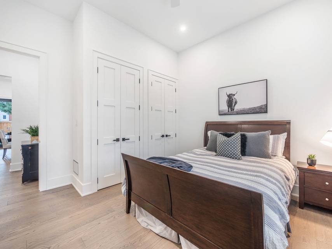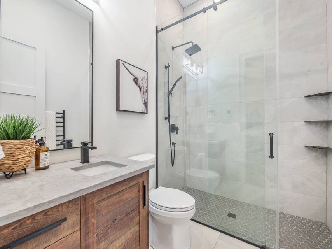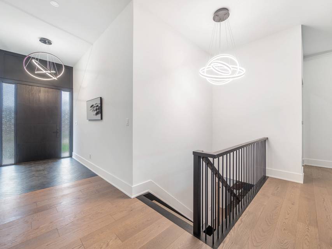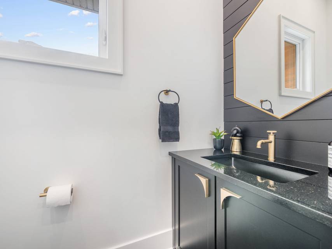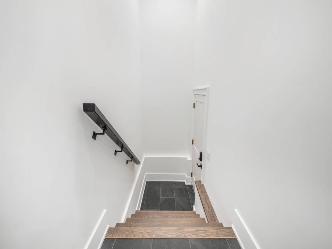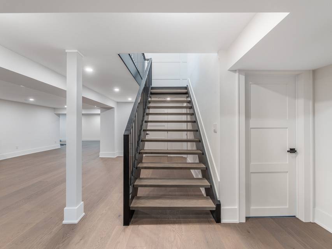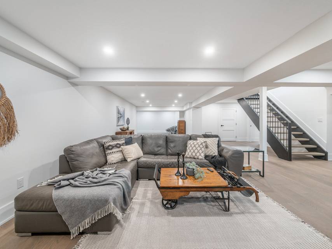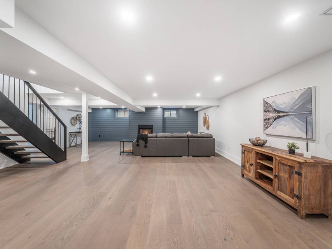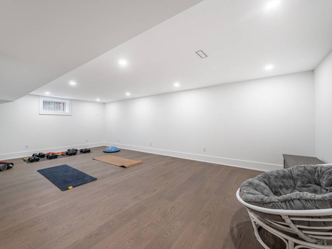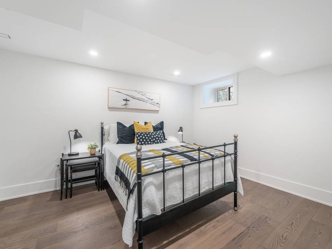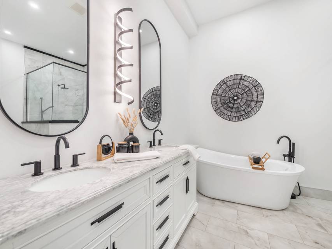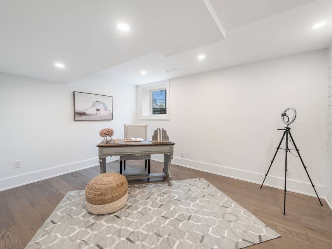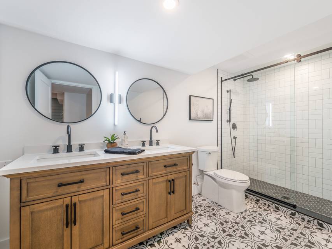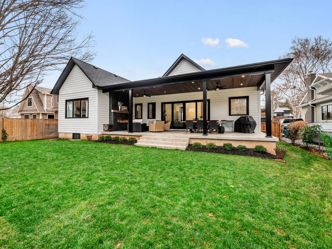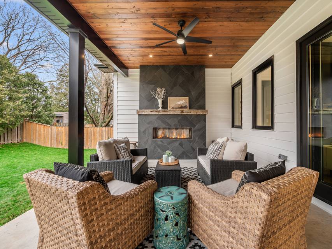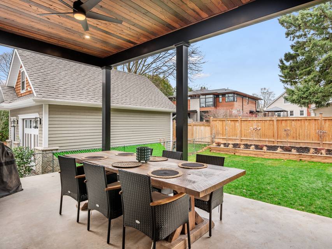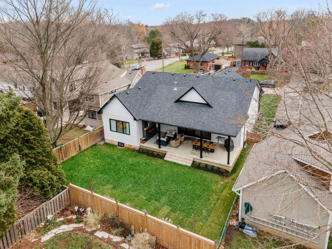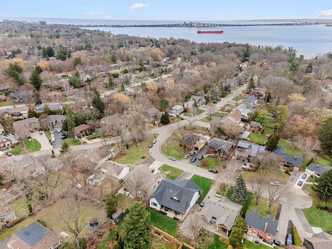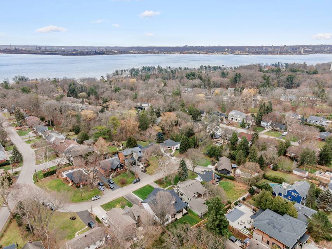

221 Ascot Place
Aldershot South, Burlington, ON L7T1Y3, Canada
sold
Last Listed Price
CA$2,399,000
Property Type
Single-Family
Beds
5
Baths
4
Property Description
Featured in Living Luxe Magazine’s Kitchen and Bath Issue 2023! Experience the ultimate in peaceful and tranquil living on a serene court in the highly desirable Aldershot community. This stunning custom-built bungalow boasts 3 + 2 spacious bedrooms and 3 + 1 luxurious bathrooms, offering a generous total of 4,000 square feet of stylish living space. Step into your dream home, built in 2022 with soaring 11 ft ceilings throughout the main floor, providing an open and updated living experience. The main living area features an inviting open concept with 14ft ceilings in the center, custom cabinetry in the kitchen including built-in appliances, and a cozy gas fireplace for ambiance. Escape to your private primary suite, tucked away from the rest of the home, boasting a large walk-in closet and a spa-like 5 piece ensuite. The second and third bedrooms offer custom closets and share a beautiful 3 piece bathroom. Descend to the lower level and be greeted by a warm and inviting gas fireplace, a vast recreation area, and a versatile additional space that can be used as a gym, office, or multi-purpose room. Two additional bedrooms and a 4 piece bathroom complete this exceptional level of living. All full bathrooms in the home have in-floor heating and towel warmers for the ultimate comfort and convenience. The home's exterior features a mix of easy-to-maintain media, including foam-backed premium vinyl siding, elegant wood accents, and durable concrete. The professionally landscaped yard is effortlessly maintained with an efficient irrigation system. Enjoy gatherings with family and friends on the substantial covered back deck, complete with an outdoor fireplace for warmth and comfort during cooler weather. This beautiful and thoughtfully designed home truly offers the best of both indoor and outdoor living, in a highly sought-after location. Don't miss your opportunity to make this stunning home your own.
Agent Information
Property Specifics
Property Type:
Single-Family
Estimated Sq. Foot:
2,000
Lot Size:
7,750 sq. ft.
Price per Sq. Foot:
Building Stories:
N/A
MLS® Number:
a0U4U00000DQjDVUA1
Amenities
Forced Air
Natural Gas
Central
Parking Driveway
Parking Garage
Parking
14Ft Ceilings
3+2 Bedrooms
Location & Transportation
Other Property Information
Summary
General Information
- Year Built: 2022
- Architectural Style: Bungalow
- New Construction: Yes
Parking
- Total Parking Spaces: 7
- Parking Features: Parking Driveway, Parking Garage
Interior and Exterior Features
Interior Features
- Interior Features: 3+2 Bedrooms, 14Ft Ceilings
- Living Area: 2,000 sq. ft.
- Total Bedrooms: 5
- Full Bathrooms: 4
Structure
- Building Features: Aldershot South, 4, 000 Total SqFt, 3+1 Bathrooms
Property Information
Lot Information
- Lot Size: 7,750 sq. ft.
Utilities
- Cooling: Central
- Heating: Forced Air, Natural Gas
Estimated Monthly Payments
Monthly Total
$8,461
Monthly Taxes
N/A
Interest
6.00%
Down Payment
20.00%
Mortgage Calculator
Monthly Mortgage Cost
$8,461
Monthly Charges
Total Monthly Payment
$8,461
Calculation based on:
Price:
$1,763,971
Charges:
* Additional charges may apply
Similar Listings
All information is deemed reliable but not guaranteed. Copyright 2024 The Agency. All rights reserved.
Last checked: May 5, 2024, 5:53 PM UTC
