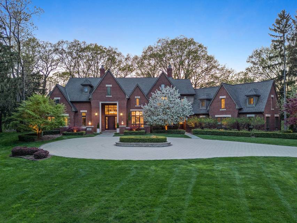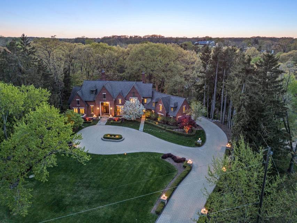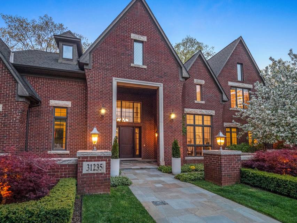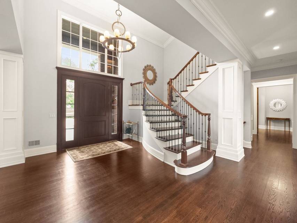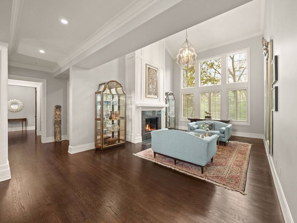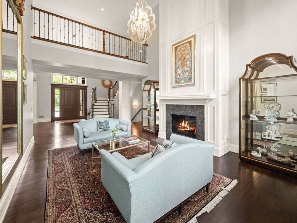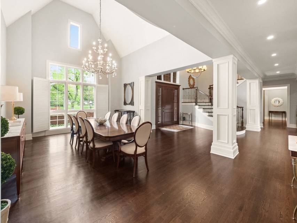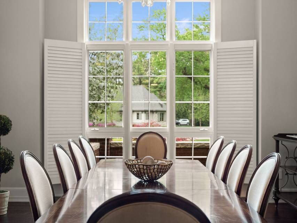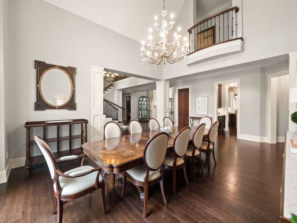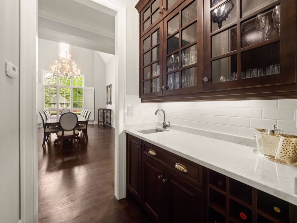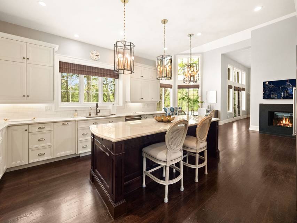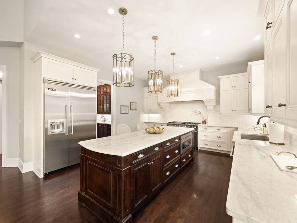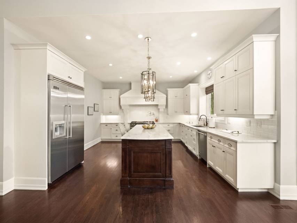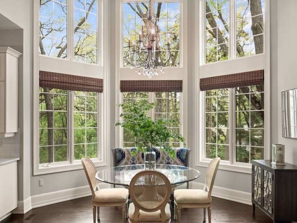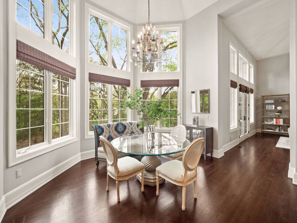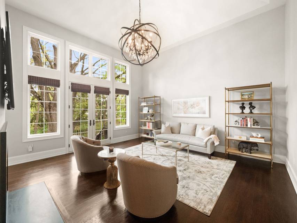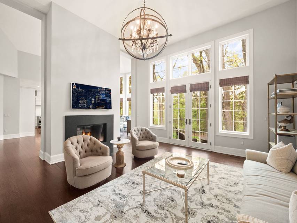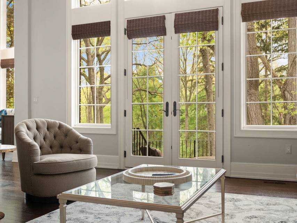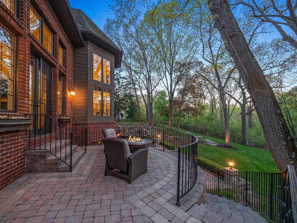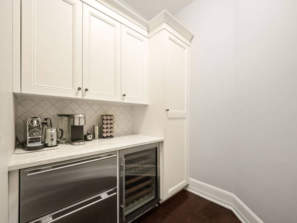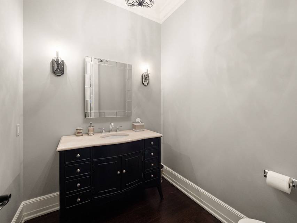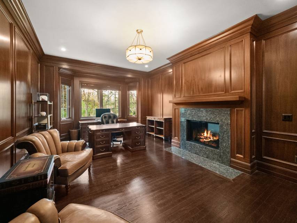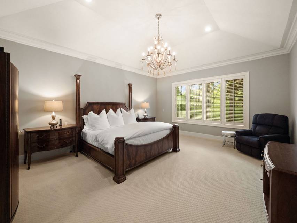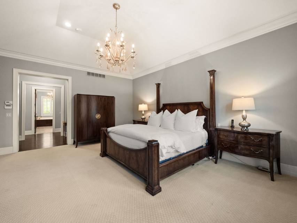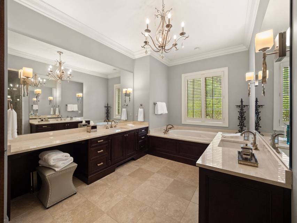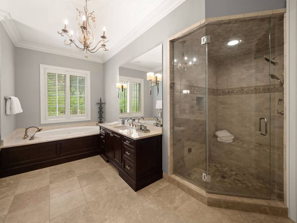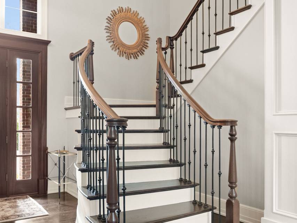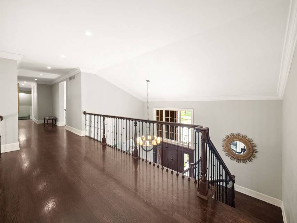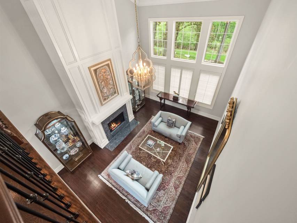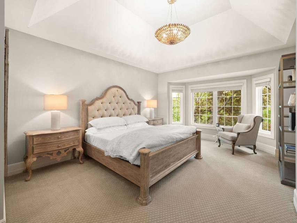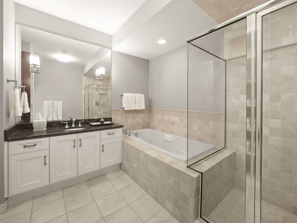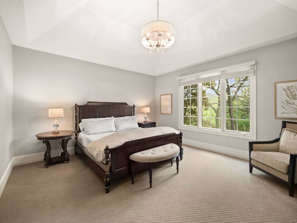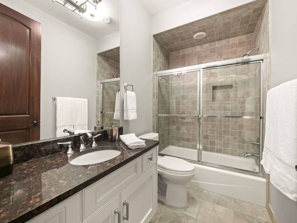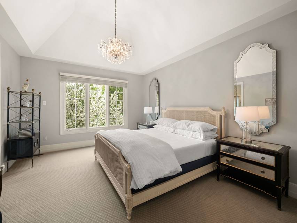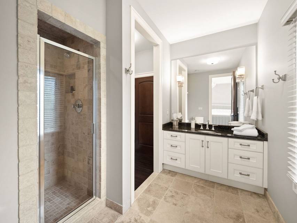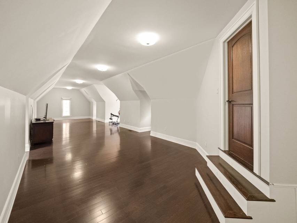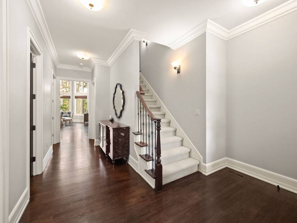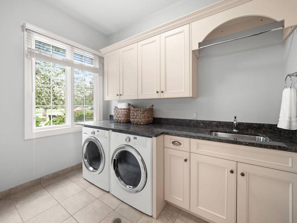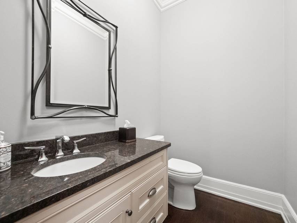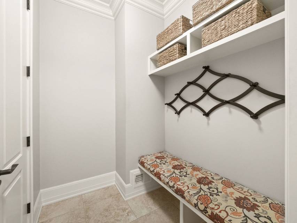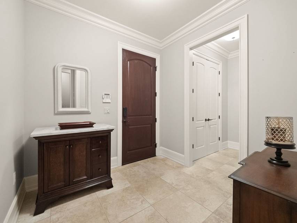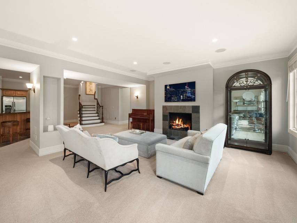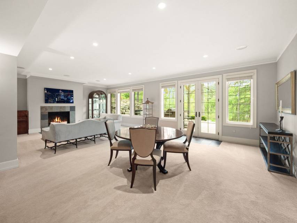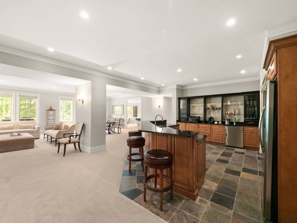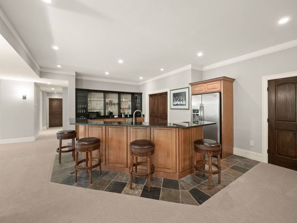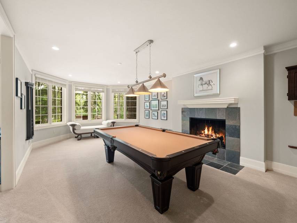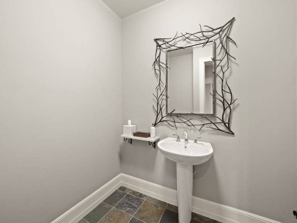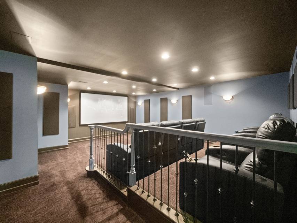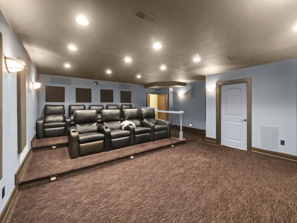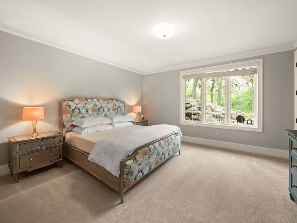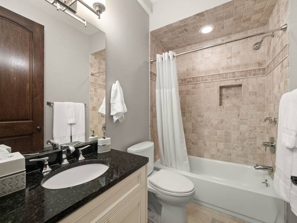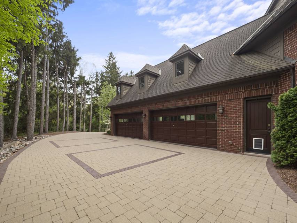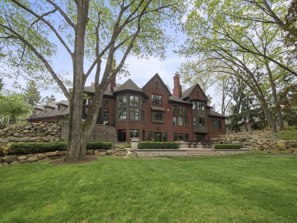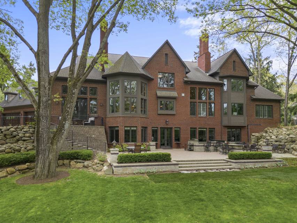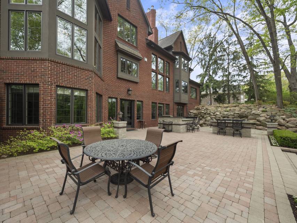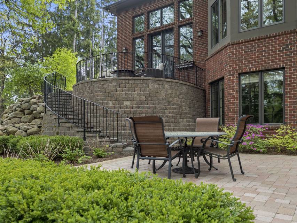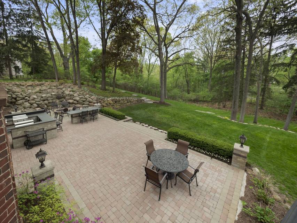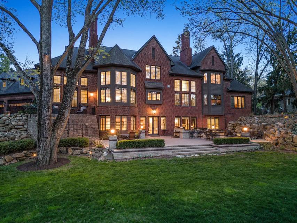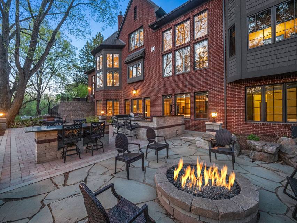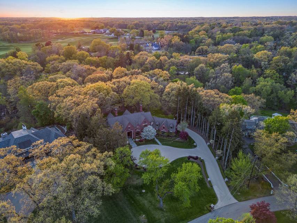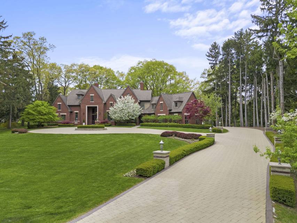

31235 Woodside Drive
Franklin Village, MI 48025
sold
Sold Price
$2,750,000
Property Type
Single-Family
Beds
5
Full Baths
5
½ Baths
1
Property Description
Custom designed by Alexander Bogaert and completed in 2011 this 7,177 square foot outstanding home nestled on a circular brick paver drive offers supreme privacy and peaceful, stunning natural surroundings. The property’s sophisticated design provides the ideal combination of luxury and comfort. Two story foyer with dramatic, spacious entertaining areas and an abundance of natural light characterize the interiors. Gourmet kitchen equipped with top-of-the-line appliances, eat-in breakfast area, coffee bar and a family room leading out to a beautifully paved terrace overlooks the backyard. First floor primary suite with dual walk-in closets, newly renovated primary bath with jetted tub, dual vanities, heated floors, and Euro glass steam shower. Elegant wood paneled library with fireplace, a formal dining and living room, chic powder room, butler’s pantry, mud room and mud hall with service entry complete the main level. 2nd floor includes 3 en-suite bedrooms with walk-in-closets and 900 square feet bonus space perfect for home office, gym and more! Fully finished walk out lower level (3,203 square feet) comprised of a spacious great room, 2nd kitchen, billiards room, home theater, powder room, 2 fireplaces, 5th bedroom with full bath and abundant storage. Private backyard, perfect for entertaining or relaxing, includes lushly landscaped grounds with over-sized brick paved patio, gas fire pit, outdoor kitchen with barbeque grill, griddle and gas stove. Two-way fireplaces, elegant woodworking and hardwood floors throughout. Central vacuum, full-house generator and heated 4 ½ car garage with epoxy floors, Birmingham Schools. Impeccably maintained with over10,000 square feet of living space make this uniquely both a family home and an entertainer’s delight. This breathtaking property sets the scene for luxury living at its finest.
Agent Information
Property Specifics
Property Type:
Single-Family
Estimated Sq. Foot:
7,177
Lot Size:
2 sq. ft.
Price per Sq. Foot:
$383
Building Stories:
N/A
MLS ID:
a0U4U00000DQnCKUA1
Amenities
fireplace
natural gas
central
forced air
air conditioning
fireplace gas
fireplace great room
fireplace living room
fireplace wood burning
fireplace family room
fireplace fire pit
fireplace library
fireplace game room
fireplace kitchen
fireplace two way
5 bedrooms & 5.3 baths
home theater & billard rm
Location & Transportation
Other Property Information
Summary
General Information
- Year Built: 2011
- Architectural Style: Colonial
Interior and Exterior Features
Interior Features
- Interior Features: 5 Bedrooms & 5.3 Baths, Home Theater & Billard Rm
- Living Area: 7,177 sq. ft.
- Total Bedrooms: 5
- Full Bathrooms: 5
- Half Bathrooms: 1
- Fireplace: Fireplace Family Room, Fireplace Fire Pit, Fireplace Game Room, Fireplace Gas, Fireplace Great Room, Fireplace Kitchen, Fireplace Library, Fireplace Living room, Fireplace Two Way, Fireplace Wood Burning
- Total Fireplaces: 4
Structure
- Building Features: First Floor Primary Suite, 900 Sq. Ft Bonus Space, 1.61 acres offers privacy
- Stories: 2
- Total Stories: 2
Property Information
Lot Information
- Lot Size: 1.61 sq. ft.
- Lot Dimensions: 211x353
Utilities
- Cooling: Air Conditioning, Central
- Heating: Forced Air, Natural Gas
Estimated Monthly Payments
Monthly Total
$13,190
Monthly Taxes
N/A
Interest
6.00%
Down Payment
20.00%
Mortgage Calculator
Monthly Mortgage Cost
$13,190
Monthly Charges
$0
Total Monthly Payment
$13,190
Calculation based on:
Price:
$2,750,000
Charges:
$0
* Additional charges may apply
Similar Listings
All information is deemed reliable but not guaranteed. Copyright 2024 The Agency. All rights reserved.
Last checked: Apr 27, 2024, 10:33 PM UTC
