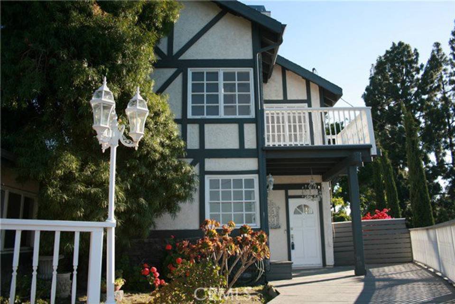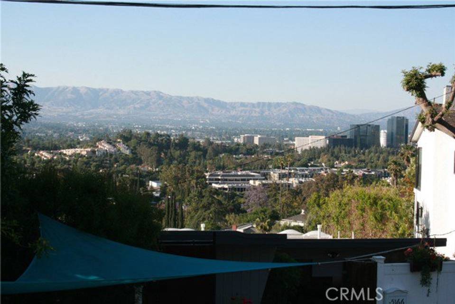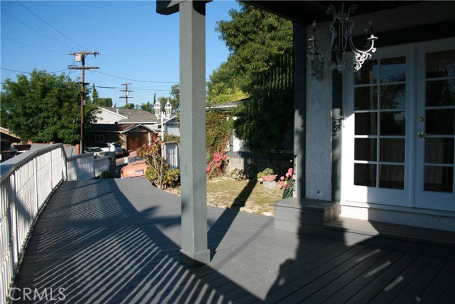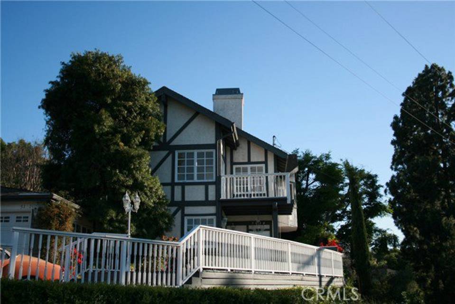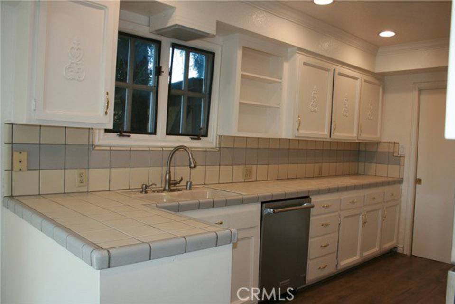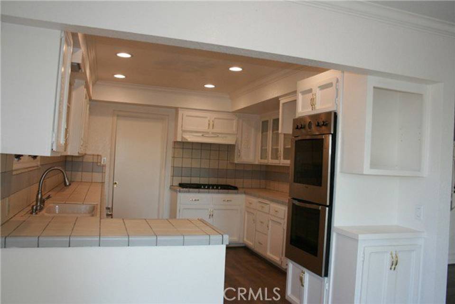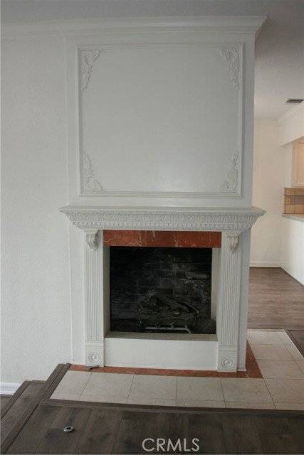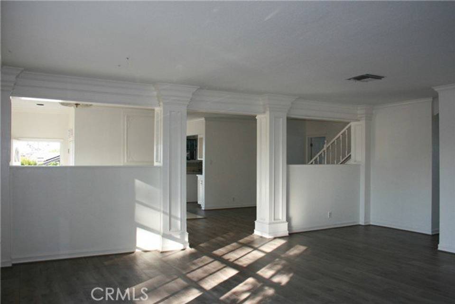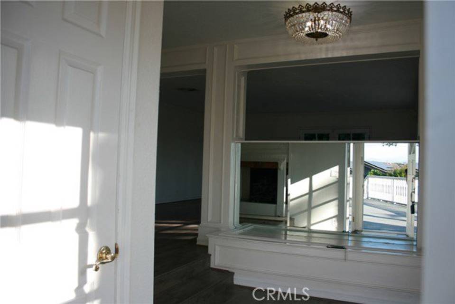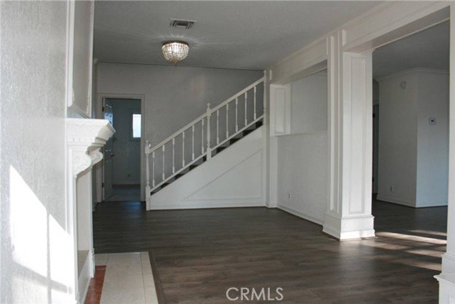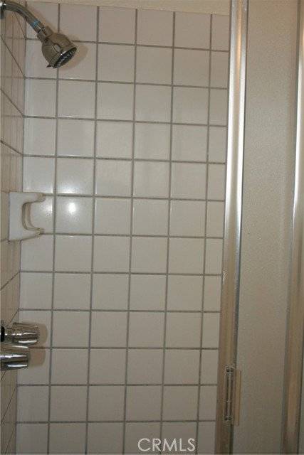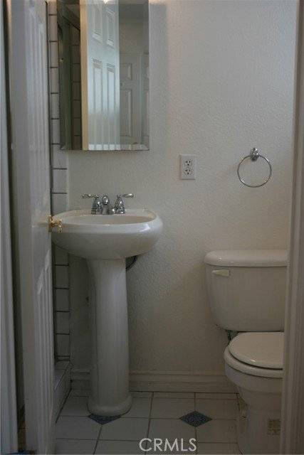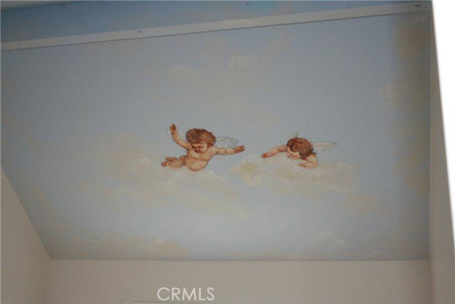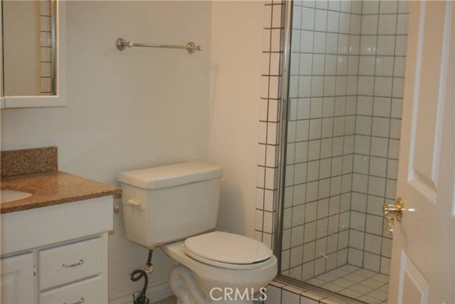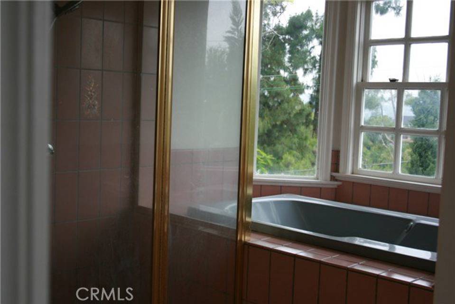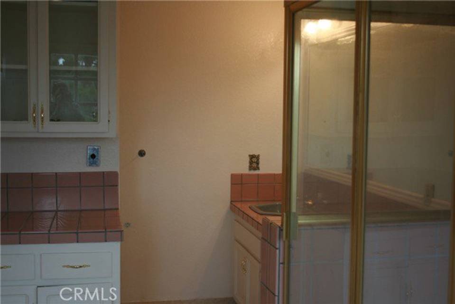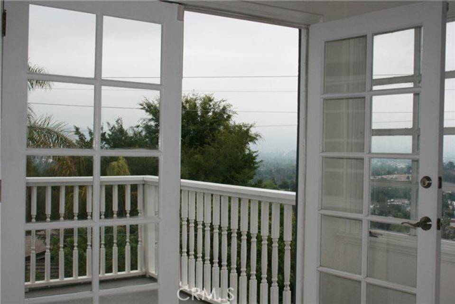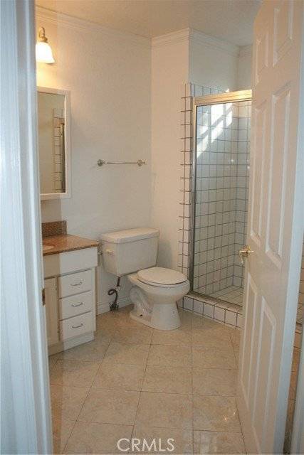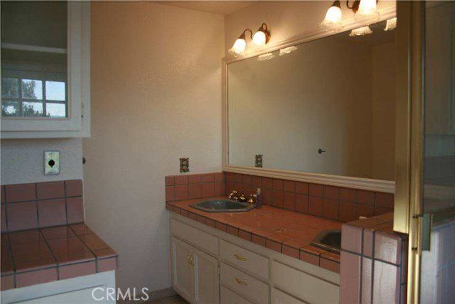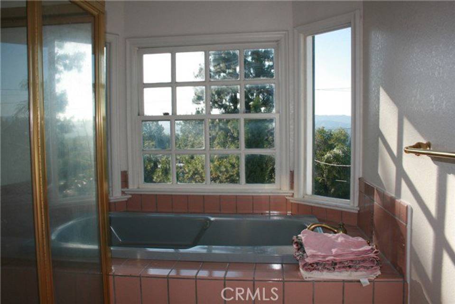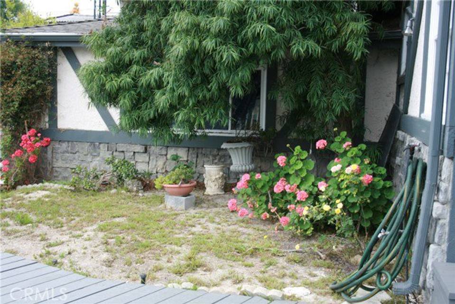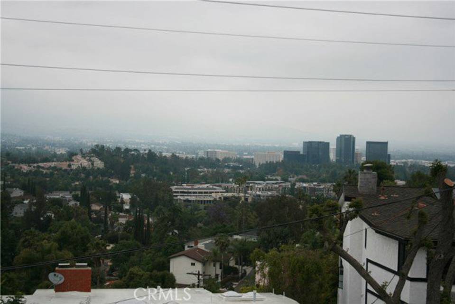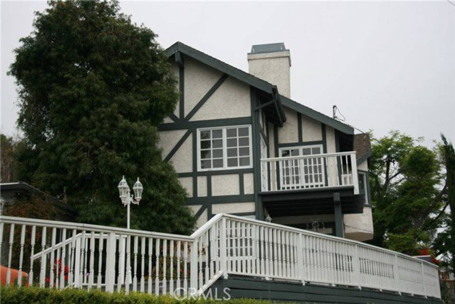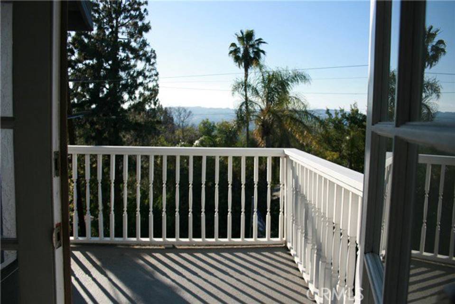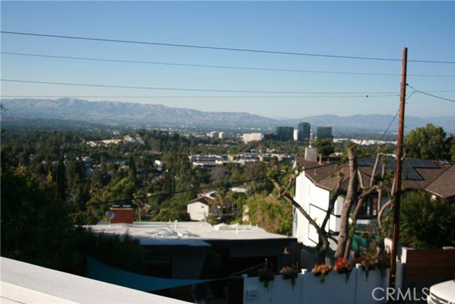

5167 Llano Drive
Woodland Hills, CA 91364Rental Price
$5,500
Property Type
Single-Family
Beds
4
Baths
3
Property Description
Perched high in the hills sits a lovely and spacious 4 bedroom view home. Enjoy the sights from almost every room or balcony. A welcoming entry greets you with a charming fireplace and then leads you to what could be a formal dining room or sitting area. The tastefully appointed kitchen has stainless steel double ovens and a breakfast nook. The large family room opens up with French doors to a nice sized patio great for entertaining. Also on the main level you will find 2 bedrooms, one with it's own 3/4 bath and a full bath in the hall. Upstairs find a massive primary suite with a walk in closet and private balcony and the 4th bedroom with it's own bathroom. Super convenient is the indoor laundry room complete with washer & dryer and a 2 car garage. South of the Blvd living doesn't get much better than this!
Agent Information

Director, Estates Division
(818) 219-1250
nikki.abish@theagencyre.com
License: California DRE #01844904
The Agency
Property Specifics
Property Type:
Single-Family
Estimated Sq. Foot:
2,310
Lot Size:
5,708 sq. ft.
Price per Sq. Foot:
$29
Building Stories:
N/A
MLS ID:
CRSR23101589
Source Status:
active
Also Listed By:
California Regional MLS: SR23101589
Amenities
hardwood floors
private outdoor space
laundry in unit
parking
fireplace
central
breakfast nook
family room
central air
in unit
parking attached
floor laminate
floor carpet
parking garage faces front
Views & Exposures
View City Lights
Location & Transportation
Terms
Security Deposit: N/AMin Lease Term: N/AMax Lease Term: N/A
Other Property Information
Summary
General Information
- Year Built: 1955
Parking
- Total Parking Spaces: 1
- Parking Features: Parking Attached, Parking Garage Faces Front
- Garage: Yes
- Attached Garage: Yes
- Garage Spaces: 2
HOA
- Association Name: 0
Interior and Exterior Features
Interior Features
- Interior Features: Breakfast Nook
- Living Area: 2,310
- Total Bedrooms: 4
- Total Bathrooms: 3
- Full Bathrooms: 3
- Fireplace: Family Room
- Flooring: Floor Laminate, Floor Carpet, Hardwood Floor
- Appliances: Dryer
- Laundry Features: Dryer, Washer, In Unit
Exterior Features
- View: View City Lights
Structure
- Stories: 2
Property Information
Lot Information
- Zoning: LARE
- Lots: 1
- Buildings: 1
- Lot Size: 5,708 sq. ft.
Utilities
- Cooling: Central Air
- Heating: Central
- Water Source: Water Source Public
- Sewer: Sewer Public Sewer
Similar Listings

Listing information provided by the Bay East Association of REALTORS® MLS and the Contra Costa Association of REALTORS®. All information is deemed reliable but not guaranteed. Copyright 2024 Bay East Association of REALTORS® and Contra Costa Association of REALTORS®. All rights reserved.
Last checked: May 1, 2024, 4:56 AM UTC
