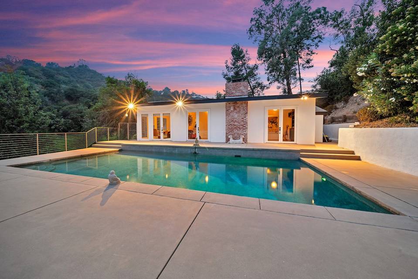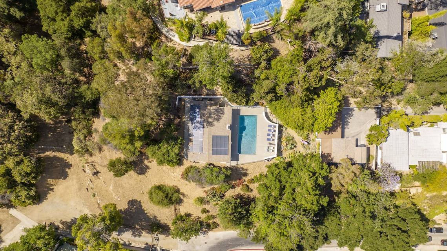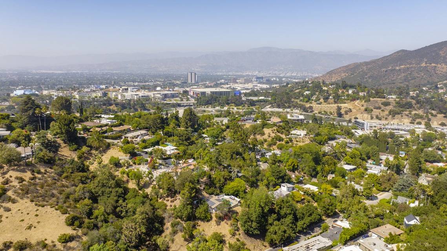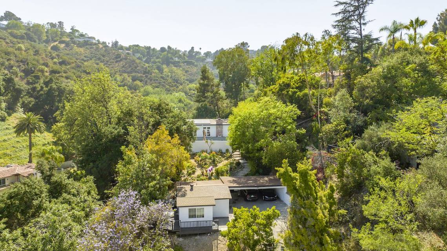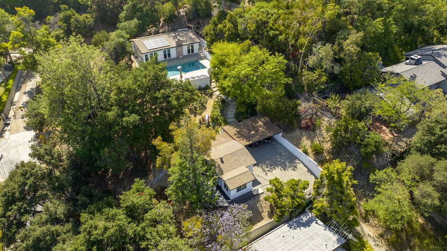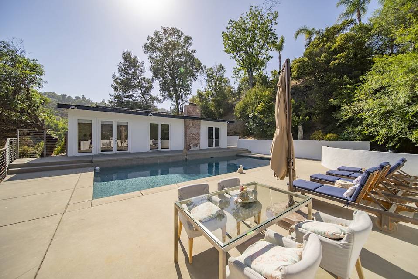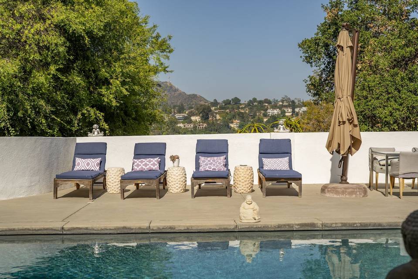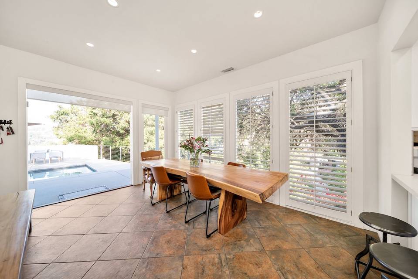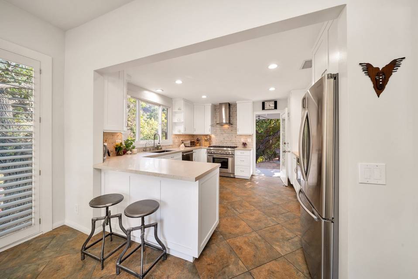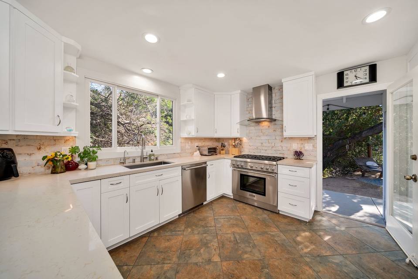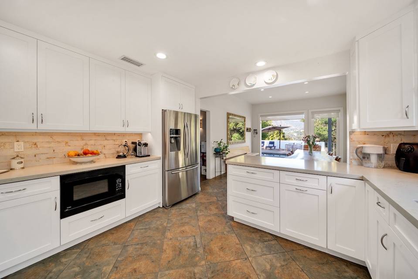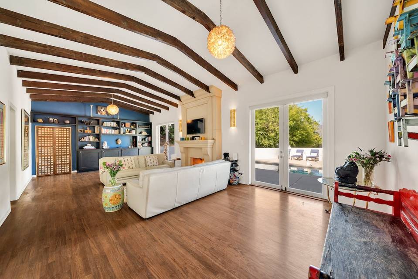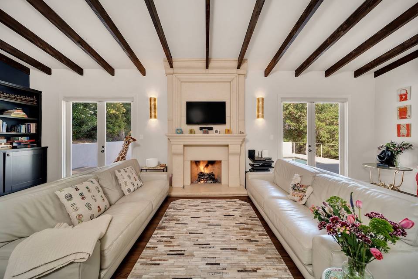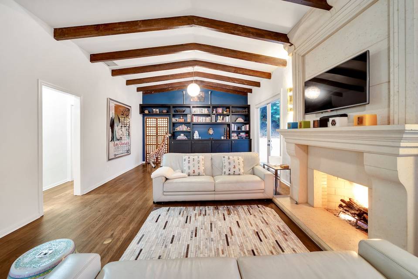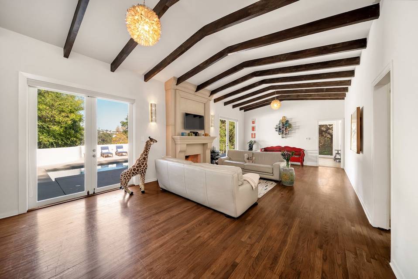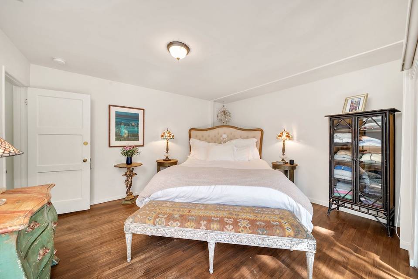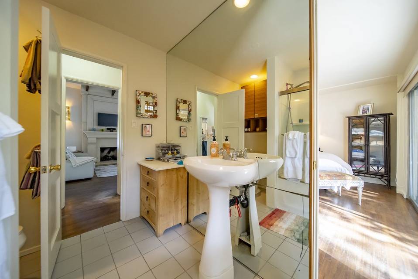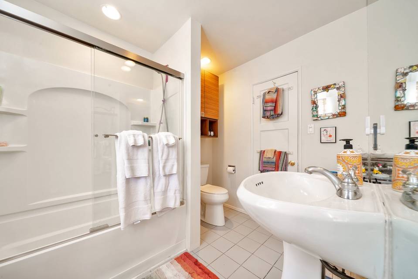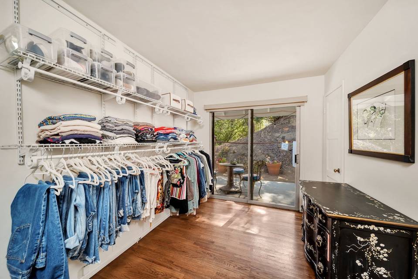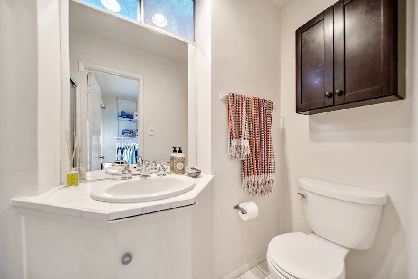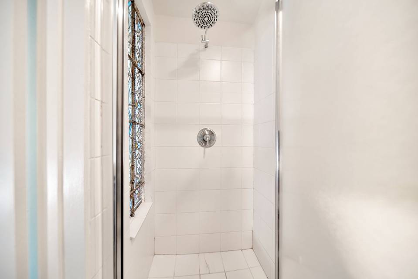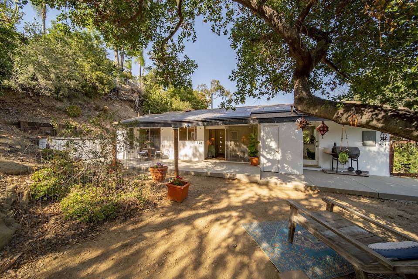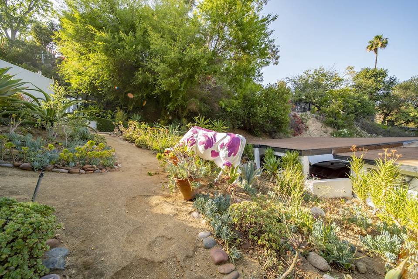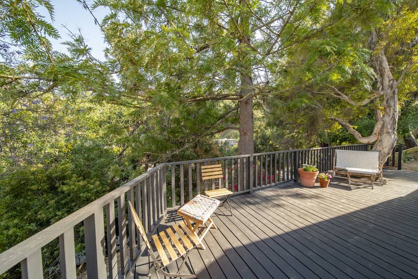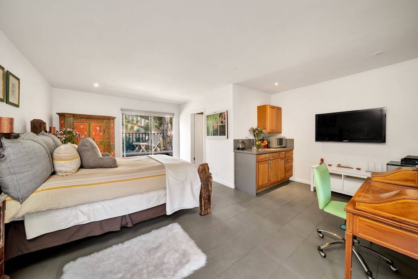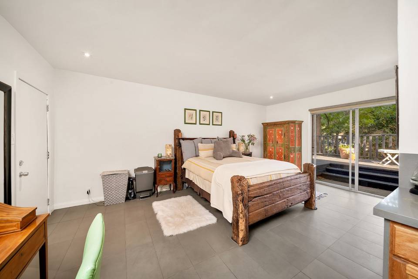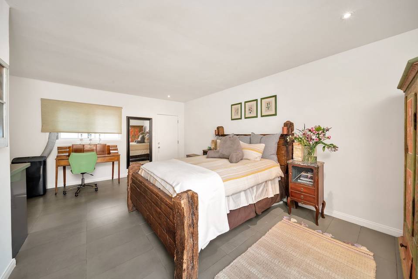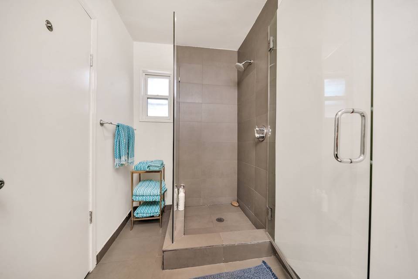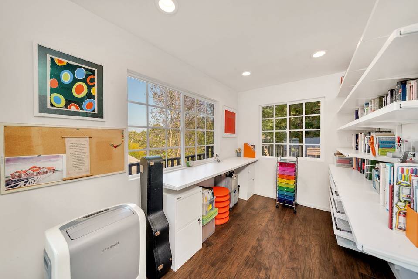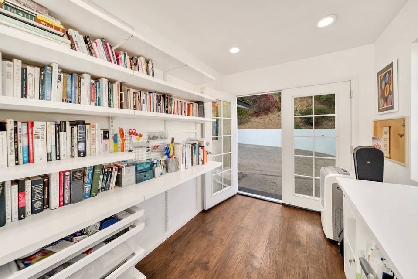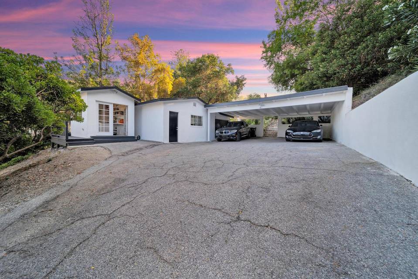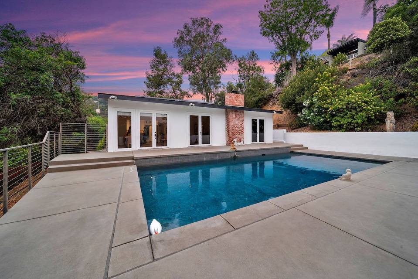

3413 Adina Drive
Hollywood Hills, Los Angeles, CA 90068
sold
Sold Price
$1,835,000
Property Type
Single-Family
Beds
3
Baths
3
Property Description
Hidden amongst soaring trees at the end of a private drive, proudly sits the Adina Compound; where you are embraced by an immense sense of tranquility, full privacy and spectacular mountain and city views. This property features multiple lots including a 30,000 SF, a 2-bedroom, 1.75 bathroom, 1,137 SF main house, a private 1-bedroom, 1-bathroom, ~400 SF guest house, a separate office, a 1 car garage and a 3 car carport. The Mid Century main house has generous public rooms. The spacious living room and dining area are centered around a warm stone fireplace, facing the sparkling pool, sundeck and dramatic views of the hills and the famed Hollywood Sign. The tastefully updated kitchen features stainless steel appliances, incredible stone work and a seating area for 8. There are 2 bedrooms and 1.75 baths, boasting views of the lush hills. Below the main house is a magnificent separate guest house with a tile bathroom and enormous private deck. The separate artist's studio is the perfect place to create. There is also a 3-car carport and 1 car garage. Leased solar panels.
Agent Information

Managing Director, Coachella Valley and Broker Associate, Beverly Hills
(310) 595-4663
aaron.leider@theagencyre.com
The Agency

Property Specifics
Property Type:
Single-Family
Estimated Sq. Foot:
1,537
Lot Size:
0.69 ac.
Price per Sq. Foot:
$1,194
Building Stories:
N/A
MLS ID:
a0U4U00000DQVMBUA5
Amenities
parking
fireplace
carport
parking driveway
parking carport
pool in ground
fireplace living room
private & fully gated
Views & Exposures
CanyonTrees/Woods
Location & Transportation
Other Property Information
Summary
General Information
- Year Built: 1951
- Architectural Style: Mid-Century
Parking
- Total Parking Spaces: 1
- Parking Features: Parking Carport, Parking Driveway, Parking Garage - 1 Car
- Carport: Yes
Interior and Exterior Features
Interior Features
- Living Area: 1,537 sq. ft.
- Total Bedrooms: 3
- Full Bathrooms: 3
- Fireplace: Fireplace Living room
- Total Fireplaces: 1
Exterior Features
- Exterior Features: Detached Guest House
- View: Canyon, Trees/Woods
- Security Features: Private & Fully Gated
Pool/Spa
- Pool Features: Pool In Ground
Structure
- Building Features: Oversized 30188 SQFT Lot, Canyon Views, Separate Guest House, Solar Panels
Property Information
Lot Information
- Lot Size: 0.69 ac.
Utilities
- Cooling: Yes
- Heating: Yes
Estimated Monthly Payments
Monthly Total
$8,801
Monthly Taxes
N/A
Interest
6.00%
Down Payment
20.00%
Mortgage Calculator
Monthly Mortgage Cost
$8,801
Monthly Charges
$0
Total Monthly Payment
$8,801
Calculation based on:
Price:
$1,835,000
Charges:
$0
* Additional charges may apply
Similar Listings
All information is deemed reliable but not guaranteed. Copyright 2024 The Agency. All rights reserved.
Last checked: Apr 27, 2024, 10:19 AM UTC
