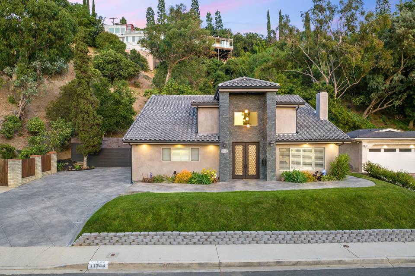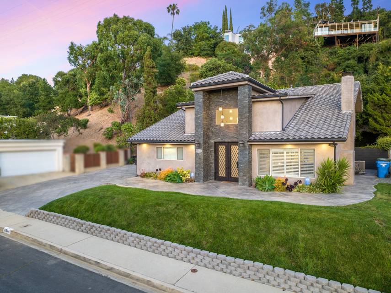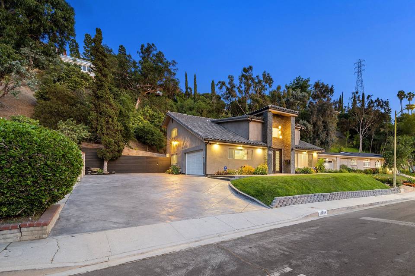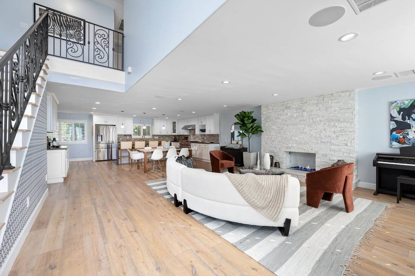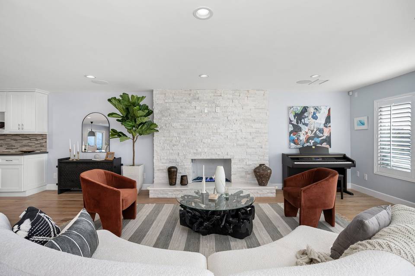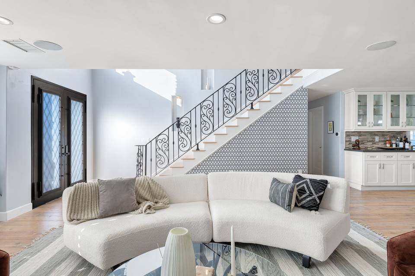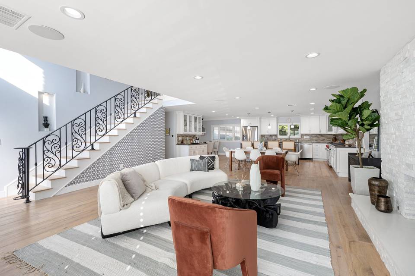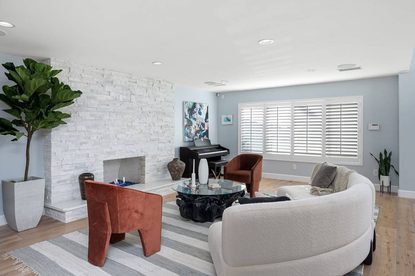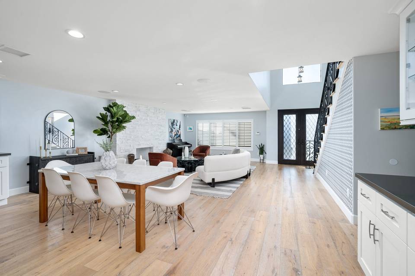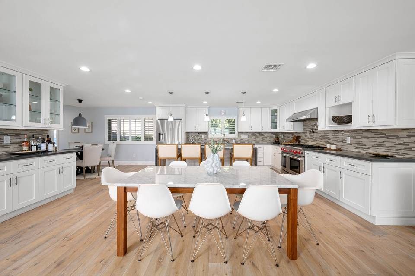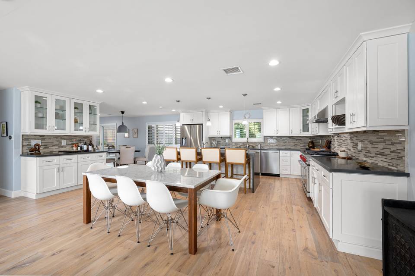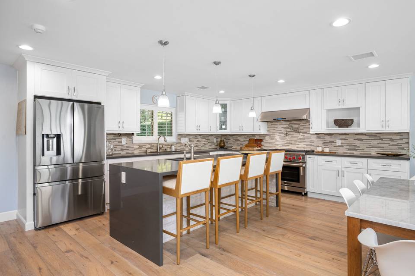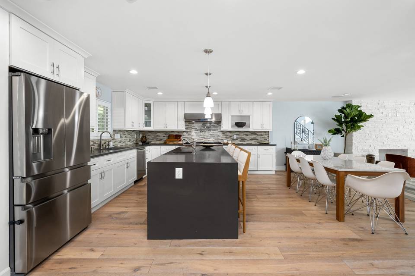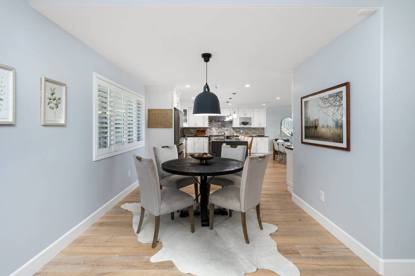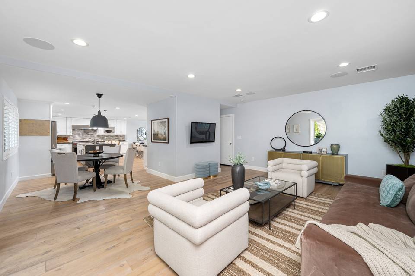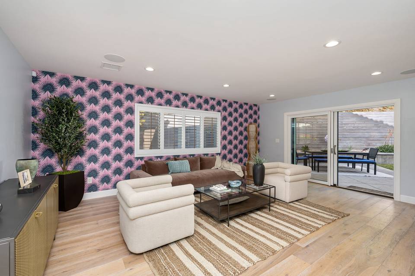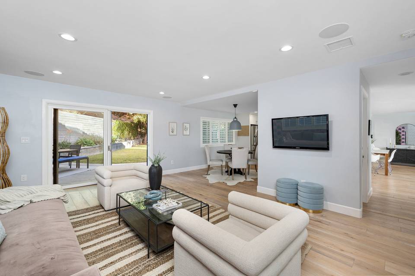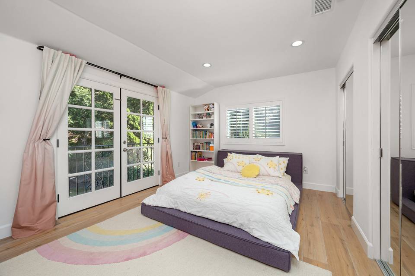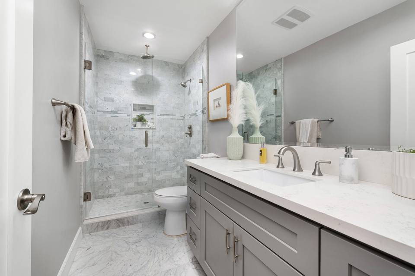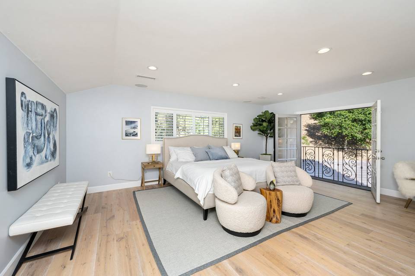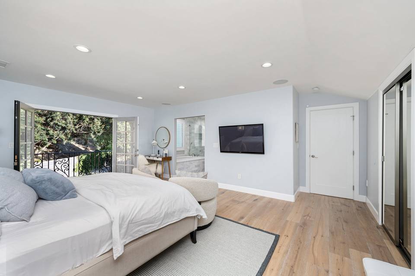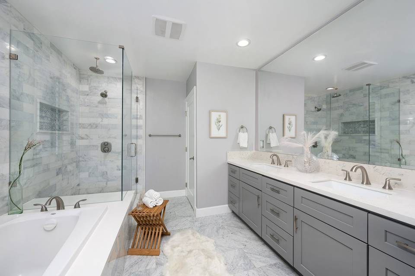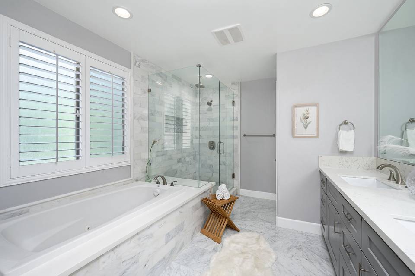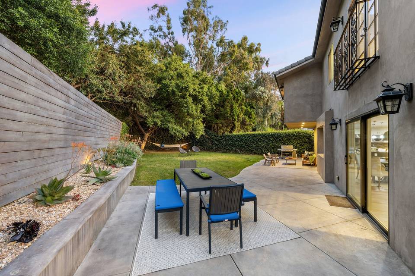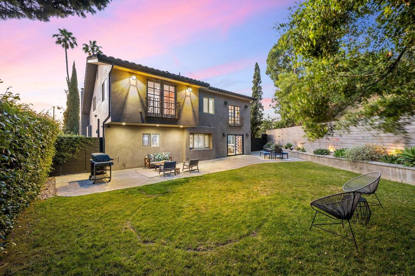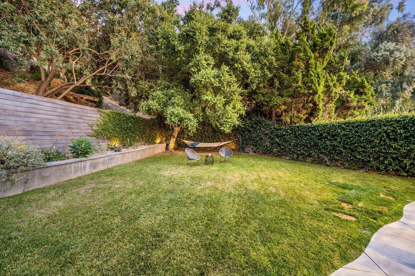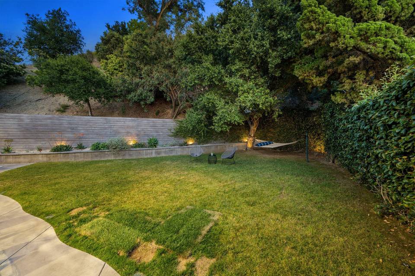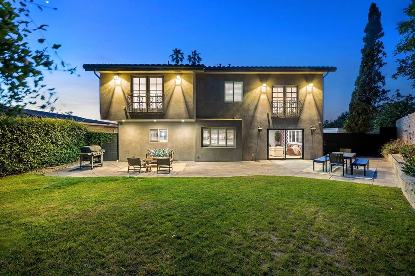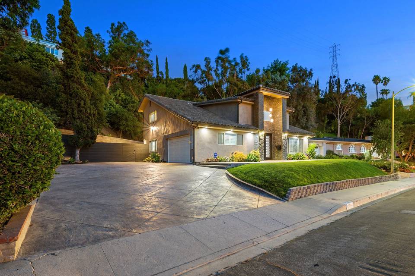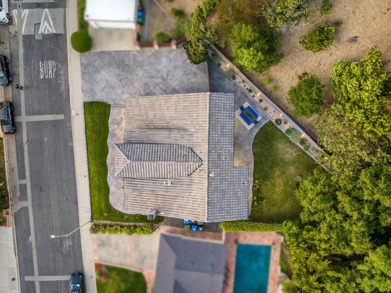

11244 Dona Lola Drive
Studio City, CA 91604
sold
Sold Price
$2,225,000
Property Type
Single-Family
Beds
3
Full Baths
3
½ Baths
1
Property Description
Welcome to an extraordinary contemporary retreat nestled in the highly sought-after "Donas" neighborhood of Studio City.. This captivating residence offers a unique blend of modern design and luxurious living, creating an unparalleled sanctuary for discerning homeowners. Fully updated in 2017, this stunning residence spans an impressive 2,559 square feet and boasts three bedrooms and three and a half bathrooms. Designed with meticulous attention to detail, this home seamlessly blends elegance with modern amenities, ensuring an unparalleled level of comfort. Upon arrival, guests are greeted by a manicured lawn and an expansive driveway, providing ample parking options including a two-car garage equipped with an EV charging station and smart door technology. Step through the double-door entry and be welcomed into the grand great room, featuring an open kitchen and living area adorned with a striking stone fireplace. The chef's kitchen is a culinary enthusiast's dream, featuring sleek Caesarstone countertops, pristine white cabinetry, and top-of-the-line stainless steel appliances. Glass doors effortlessly connect the dining area and family room to the inviting back patio, creating a seamless indoor-outdoor living experience. The primary suite is a true retreat, complete with a private balcony and a lavish marble bathroom. Additional highlights of this exceptional home include gleaming hardwood floors, fresh paint, a Nest thermostat for optimal comfort, a Honeywell central vacuum system, ADT security, Sonos sound system, and outdoor cameras for enhanced security. Located in the coveted Carpenter School district. Just moments from major film and TV studios, Fryman hiking trails, chic shopping, and dining options along famed Ventura Blvd. This residence presents an exceptional opportunity to embrace a refined and convenient lifestyle.
Agent Information
Property Specifics
Property Type:
Single-Family
Estimated Sq. Foot:
2,559
Lot Size:
0.33 ac.
Price per Sq. Foot:
$869
Building Stories:
N/A
MLS ID:
a0U4U00000DQxorUAD
Amenities
parking
fireplace
central
parking on street
parking driveway
fireplace gas
pool none
fireplace family room
prewired for alarm system
Location & Transportation
Other Property Information
Summary
General Information
- Year Built: 1964
- Architectural Style: Traditional
Parking
- Total Parking Spaces: 1
- Parking Features: Parking Driveway, Parking Garage, Parking On Street
Interior and Exterior Features
Interior Features
- Living Area: 2,559 sq. ft.
- Total Bedrooms: 3
- Full Bathrooms: 3
- Half Bathrooms: 1
- Fireplace: Fireplace Family Room, Fireplace Gas
- Total Fireplaces: 1
Exterior Features
- Security Features: Prewired for Alarm System
Pool/Spa
- Pool Features: Pool None
- Spa: None
Structure
- Building Features: Great Location, Easy Access, Natural Light, Good Schools, Views
Property Information
Lot Information
- Lot Size: 0.33 ac.
Utilities
- Cooling: Central
- Heating: Central
Estimated Monthly Payments
Monthly Total
$10,672
Monthly Taxes
N/A
Interest
6.00%
Down Payment
20.00%
Mortgage Calculator
Monthly Mortgage Cost
$10,672
Monthly Charges
$0
Total Monthly Payment
$10,672
Calculation based on:
Price:
$2,225,000
Charges:
$0
* Additional charges may apply
Similar Listings
All information is deemed reliable but not guaranteed. Copyright 2024 The Agency. All rights reserved.
Last checked: May 2, 2024, 4:53 AM UTC
