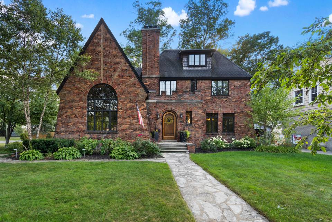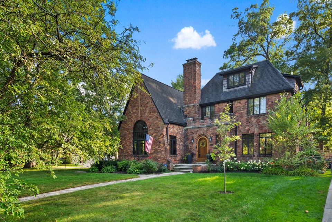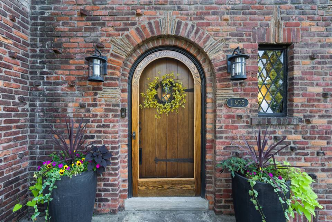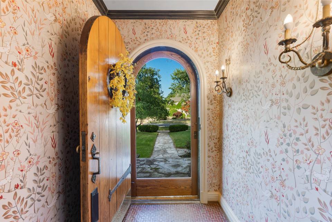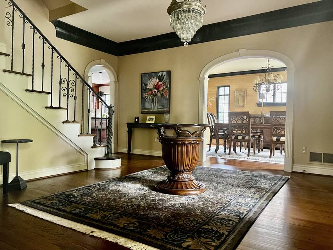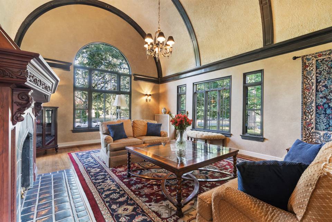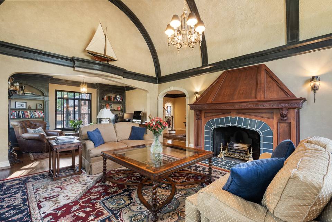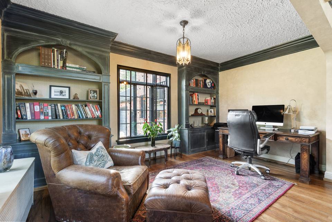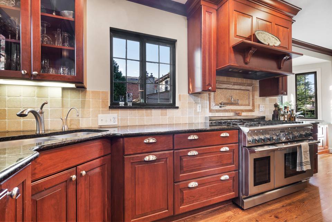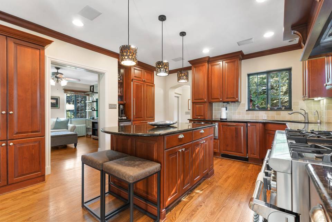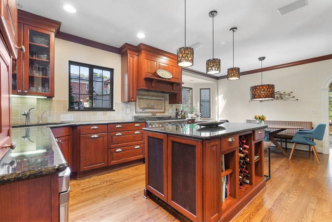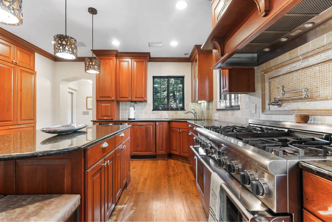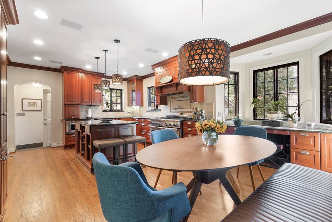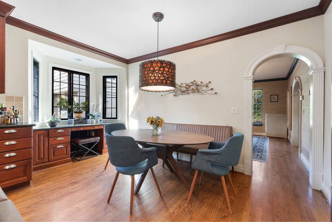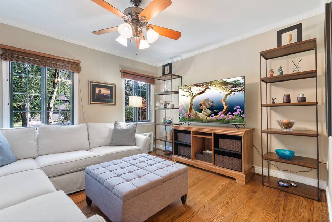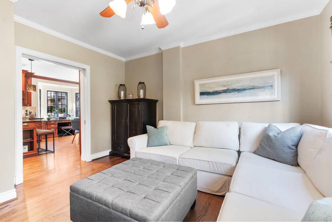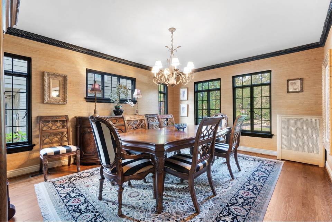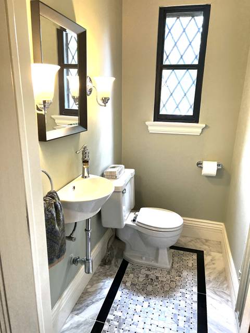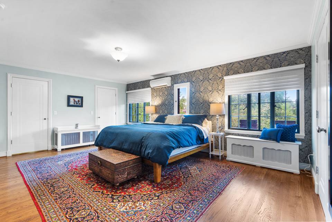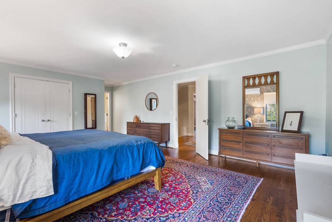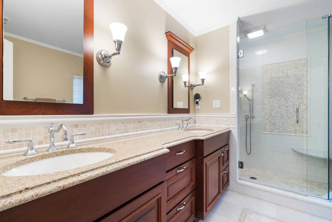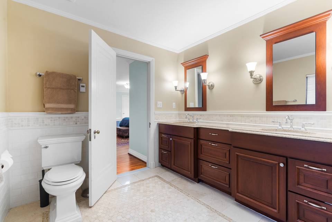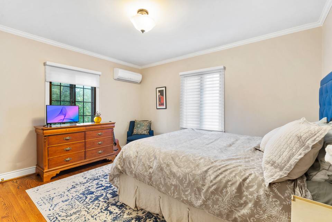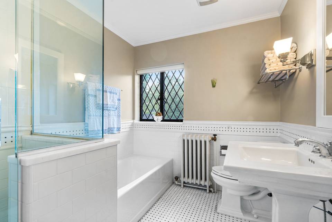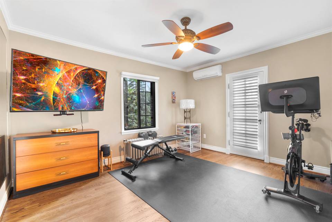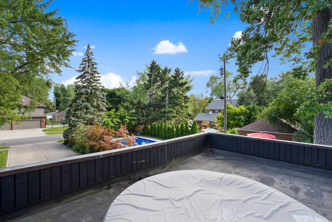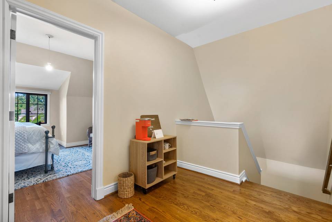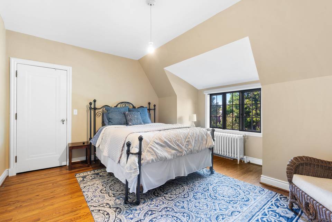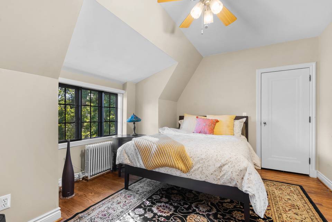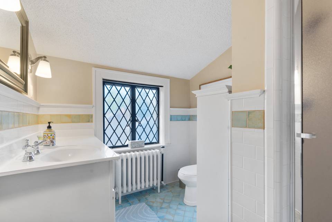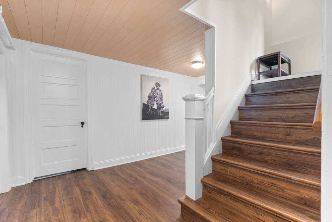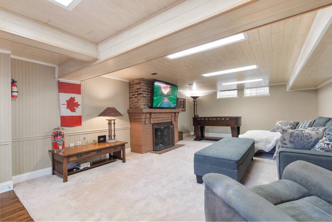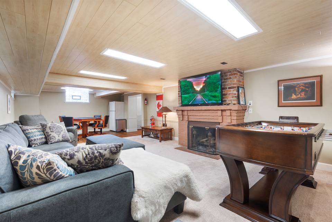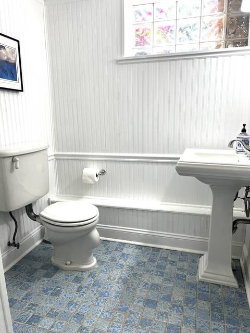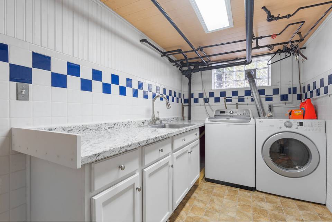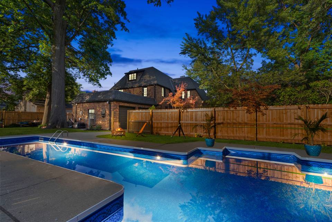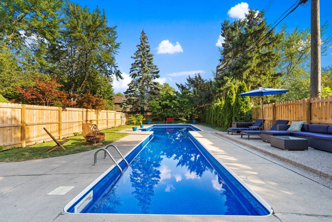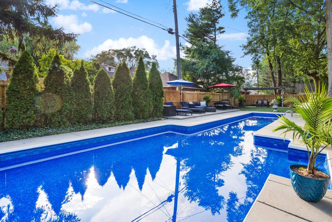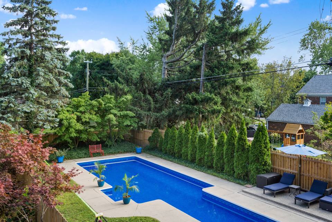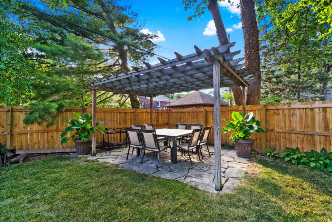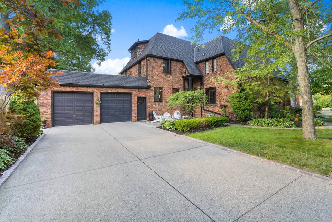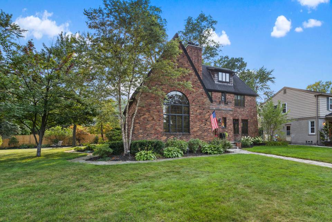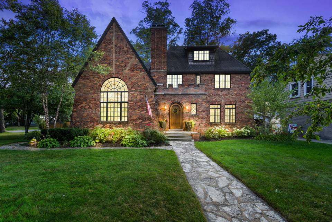

1305 Whittier Road
Grosse Pointe Park, MI 48230
sold
Sold Price
$880,000
Property Type
Single-Family
Beds
5
Baths
5
Property Description
This historic Grosse Pointe Tudor has old world craftsmanship with modern amenities. Living room has a 16' barrel vaulted ceiling, palladian window, gas fireplace with Pewabic tile hearth and cherry woodworking with adjoining office/library. Custom, top-of-the line gourmet kitchen with everything a chef requires, opens into a cozy family room. Spacious formal dining room. Primary bedroom has walk-in closets and en-suite bathroom with radiant floor heating. Bathrooms have all been renovated in keeping with the architectural integrity of the home. Hardwood floors throughout. Extensive use of custom woodworking and decorative plaster moldings. Private yard with heated in-ground lap pool. Pergola and field stone patio for outdoor dining. Newly renovated lower level with family room, wood burning fireplace, half bath and laundry room. Walking distance to the Village and two waterfront parks for residents only with marina, two theaters, pool, splash pad, mini golf, ice rink, pickle ball, tennis courts, gym and dog park. This home has been continually updated and loved by its few owners. The perfect home for entertaining and comfortable family living.
Agent Information
Property Specifics
Property Type:
Single-Family
Estimated Sq. Foot:
4,317
Lot Size:
0.42 ac.
Price per Sq. Foot:
$204
Building Stories:
N/A
MLS ID:
a0U3q00000wNkC5EAK
Amenities
parking
finished basement
fireplace
ceiling fan
gourmet kitchen
basement
central
radiant
pool outdoor
wall unit(s)
parking heated garage
air conditioning
pool in ground
pool fenced
pool vinyl
pool private
fireplace living room
parking garage is attached
fireplace family room
pool heated and filtered
fireplace gas and wood
pool lap pool
parking driveway concrete
pool heated with electricity
private backyard with pool
5 bedrooms/5 bathrooms
Location & Transportation
Other Property Information
Summary
General Information
- Year Built: 1927
- Architectural Style: Tudor
Parking
- Total Parking Spaces: 2
- Parking Features: Parking Driveway Concrete, Parking Garage - 2 Car, Parking Garage Is Attached, Parking Heated Garage
- Attached Garage: Yes
Interior and Exterior Features
Interior Features
- Interior Features: 5 Bedrooms/5 bathrooms, Gourmet kitchen
- Living Area: 4,317 sq. ft.
- Total Bedrooms: 5
- Full Bathrooms: 5
- Fireplace: Fireplace Family Room, Fireplace Gas and Wood, Fireplace Living room
- Total Fireplaces: 2
Pool/Spa
- Pool Features: Private backyard with pool, Pool Fenced, Pool Heated And Filtered, Pool Heated With Electricity, Pool In Ground, Pool Lap Pool, Pool Private, Pool Vinyl, Pool Outdoor
Structure
- Building Features: Unique grand living room
- Stories: 3
- Basement: Finished basement
Property Information
Lot Information
- Lot Size: 0.42 ac.
- Lot Dimensions: 116x156
Utilities
- Cooling: Air Conditioning, Ceiling Fan, Central, Wall Unit(s)
- Heating: Radiant
Estimated Monthly Payments
Monthly Total
$4,221
Monthly Taxes
N/A
Interest
6.00%
Down Payment
20.00%
Mortgage Calculator
Monthly Mortgage Cost
$4,221
Monthly Charges
$0
Total Monthly Payment
$4,221
Calculation based on:
Price:
$880,000
Charges:
$0
* Additional charges may apply
Similar Listings
All information is deemed reliable but not guaranteed. Copyright 2024 The Agency. All rights reserved.
Last checked: May 5, 2024, 4:48 PM UTC
