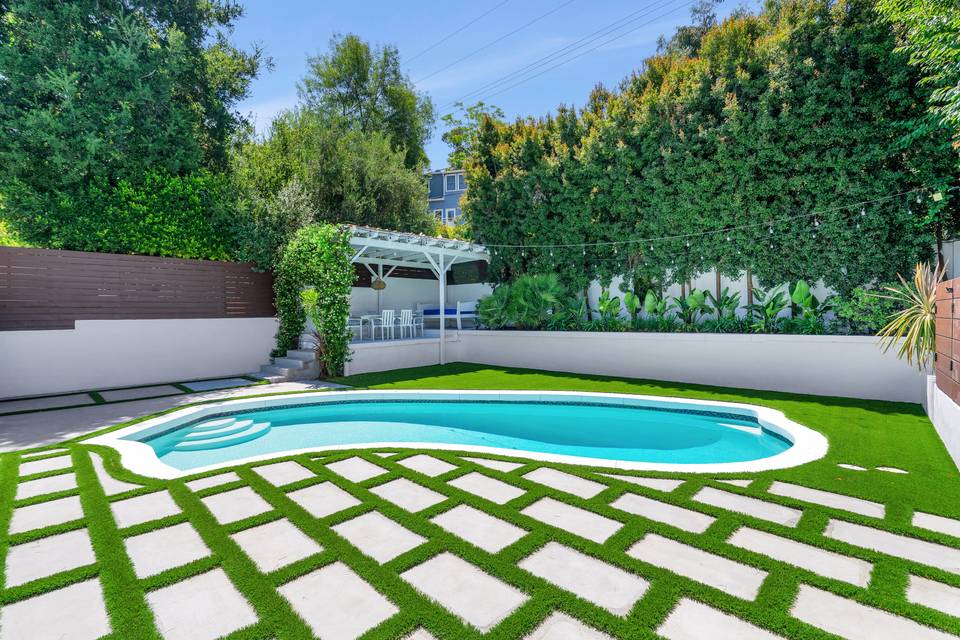

11816 Sunshine Terrace
Studio City, CA 91604
rented
Rented Price
$12,500
Property Type
Single-Family
Beds
4
Baths
5
Property Description
Sited in a highly sought-after Studio City location, 11816 Sunshine Terrace was recently renovated providing an exquisite lifestyle of style and sophistication. With four ensuite bedrooms, an additional guest bathroom and prime outdoor amenities, the 2,847-square-foot residence tells a seamless story of comfort and beauty from start to finish. Amidst the tree-lined street, the home's elegant facade makes an impression immediately with a verdant garden, towering palm trees and dramatic windows. Past the lemon trees, white roses and bougainvillea vine, enter the home through double wood doors. Inside, the foyer features a soaring ceiling, chandelier and warm wood floors. The kitchen has been completely remodeled, boasting new stainless steel appliances, a marble island and white cabinetry. In the same room, find space for a dining area and living area. Connected is an additional family room. From the kitchen, sliding glass doors lead to the brand new outdoor space, where residents can enjoy a jasmine-wrapped pergola with a flatscreen tv, a large custom daybed and a room for six to dine al fresco. Artificial grass, string lights and a pool add to the inviting ambiance. Every bathroom has been remodeled and each gorgeous bedroom (one is located on the first floor and the other three on the second floor) provides its own luxe details. The spacious primary suite offers a private balcony, dual walk-in closets and a spa-like bathroom with a large walk-in shower, a soaking tub, a double vanity and gold finishes. The junior suite has a brick accent wall and a walk-in closet; another bedroom has a custom, built-in bedframe for either a California king or queen bed. Smart features include a Nest on each level, eight exterior cameras and a Sonos system with interior and exterior speakers. Restaurants, grocery stores, the farmers' market, Fryman Canyon and the Carpenter school are moments away. A two-car garage and long driveway add ease. Form and function collide within these walls your future awaits.
Agent Information
Property Specifics
Property Type:
Single-Family
Estimated Sq. Foot:
2,847
Lot Size:
5,742 sq. ft.
Price per Sq. Foot:
$53
Building Stories:
2
MLS ID:
a0U3q00000wp5Q5EAI
Amenities
high ceilings
pool
pool in ground
security cameras & sonos
Location & Transportation
Terms
Security Deposit: N/AMin Lease Term: N/AMax Lease Term: N/A
Other Property Information
Summary
General Information
- Year Built: 2007
- Architectural Style: Contemporary
- Lease Term: Lease
Interior and Exterior Features
Interior Features
- Interior Features: Four bedrooms all en-suite, High Ceilings
- Living Area: 2,847 sq. ft.
- Total Bedrooms: 4
- Full Bathrooms: 5
Exterior Features
- Security Features: Security Cameras & Sonos
Pool/Spa
- Pool Features: Heated Pool, Pool In Ground
Structure
- Building Features: Recently Renovated
- Stories: 2
Property Information
Lot Information
- Lot Size: 5,742 sq. ft.
Similar Listings
All information is deemed reliable but not guaranteed. Copyright 2024 The Agency. All rights reserved.
Last checked: May 2, 2024, 6:13 AM UTC

