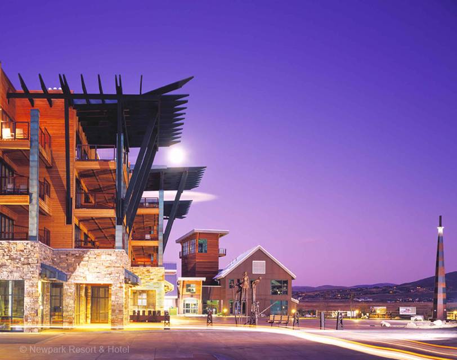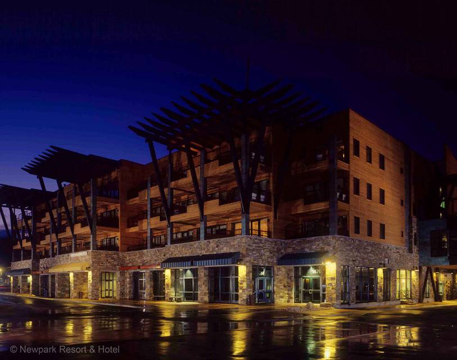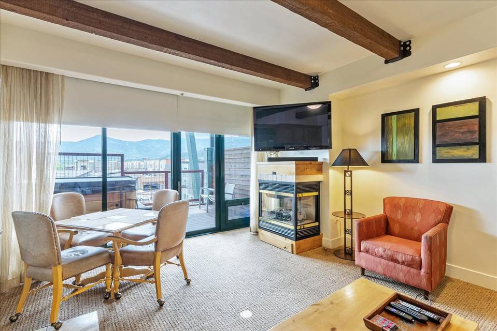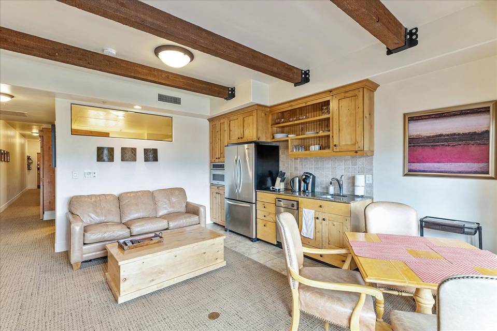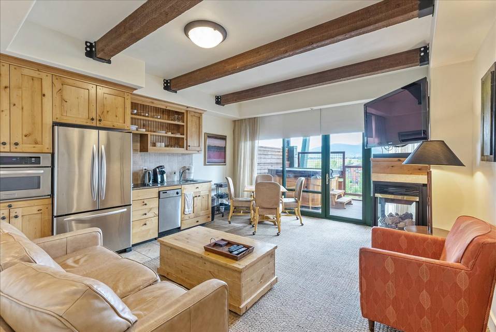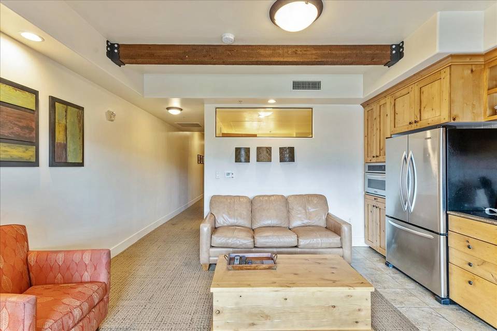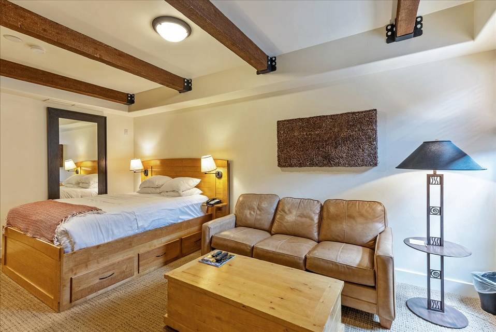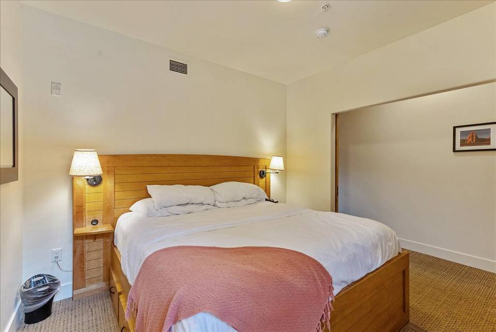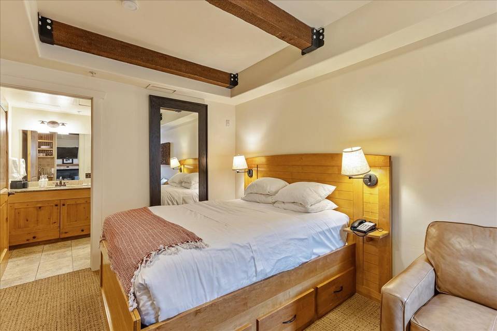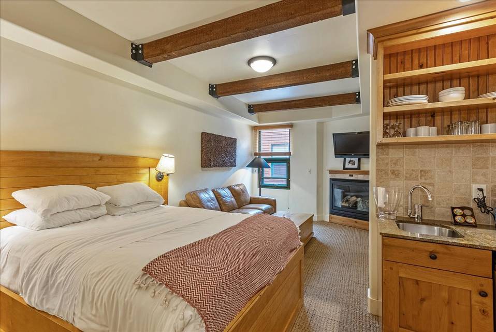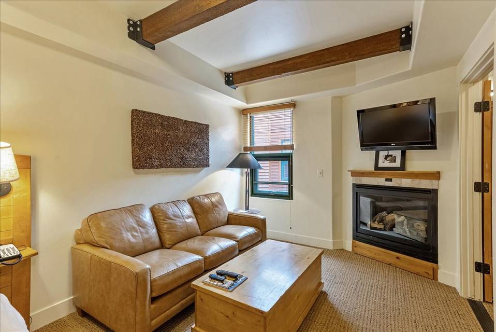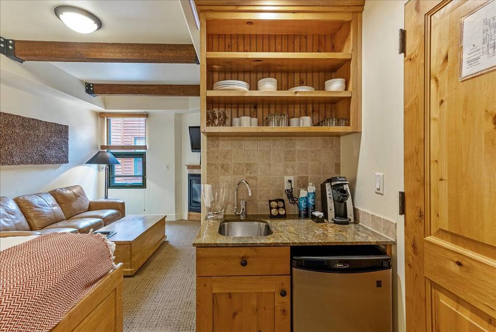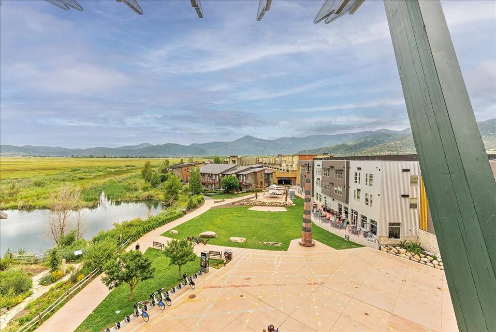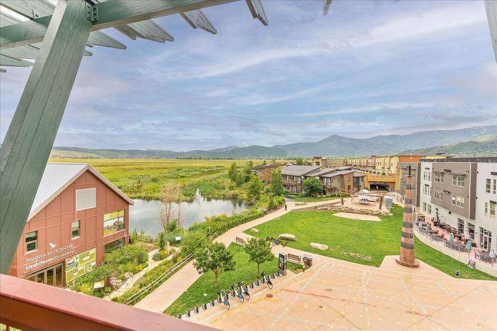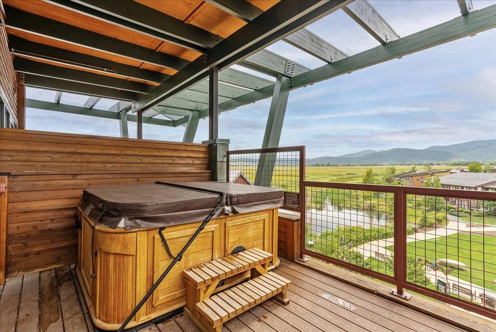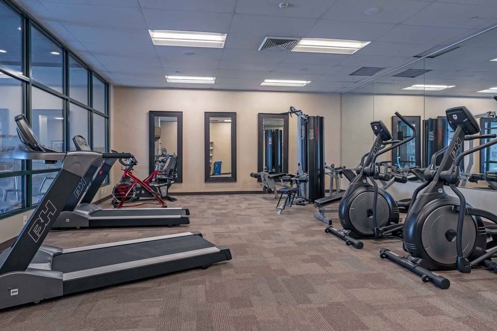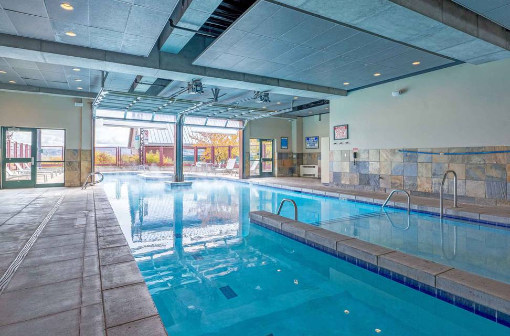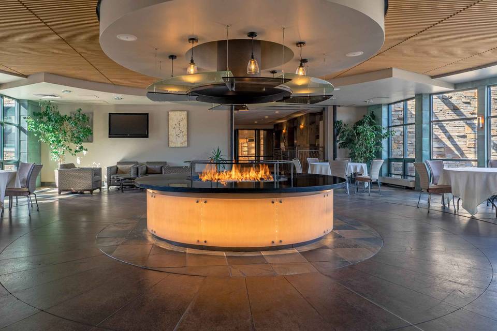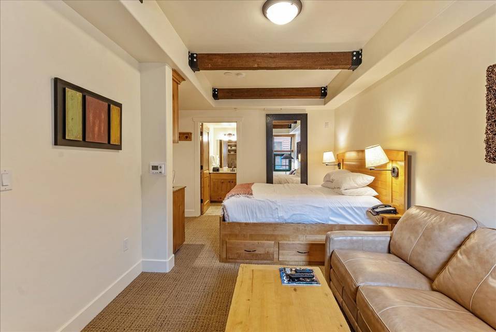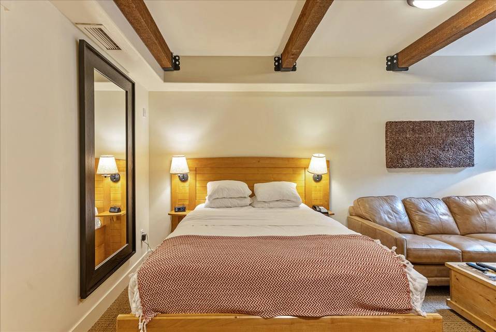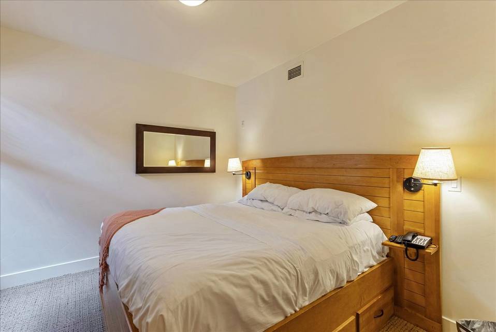

1456 Newpark Blvd #422
Park City, UT 84098Sale Price
$759,000
Property Type
Condo
Beds
2
Baths
2
Property Description
Indulge in the ultimate mountain retreat with this stunning 2-bedroom, 2-bath top floor condominium spanning 1111 SF. Embrace the breathtaking ski area and mountain vistas from your private south-facing balcony, complete with a rejuvenating hot tub. Nestled right in the heart of the action, this prime location allows you to stroll to a plethora of amenities, including top-notch restaurants, vibrant bars, boutique shops, fitness centers, grocery stores, a movie theater, and numerous town attractions.
The building itself boasts an array of luxurious features, including an indoor-outdoor pool, steam room, sauna, common area hot tub, exercise room, conference facilities, meeting rooms, and a welcoming lobby. Moreover, the town center is adjacent to a sprawling 1000-acre nature preserve, providing an oasis of tranquility amidst the adventure. Miles of biking, walking, and hiking trails invite you to explore the surrounding beauty at your leisure.
Elevate your vacation experience or create cherished memories with your family in this extraordinary condo, positioned at the heart of it all. Enjoy unmatched convenience and make this dreamy retreat your very own.
The building itself boasts an array of luxurious features, including an indoor-outdoor pool, steam room, sauna, common area hot tub, exercise room, conference facilities, meeting rooms, and a welcoming lobby. Moreover, the town center is adjacent to a sprawling 1000-acre nature preserve, providing an oasis of tranquility amidst the adventure. Miles of biking, walking, and hiking trails invite you to explore the surrounding beauty at your leisure.
Elevate your vacation experience or create cherished memories with your family in this extraordinary condo, positioned at the heart of it all. Enjoy unmatched convenience and make this dreamy retreat your very own.
Agent Information
Property Specifics
Property Type:
Condo
Monthly Common Charges:
$906
Yearly Taxes:
$3,028
Estimated Sq. Foot:
1,111
Lot Size:
436 sq. ft.
Price per Sq. Foot:
$683
Building Units:
N/A
Building Stories:
N/A
Pet Policy:
N/A
MLS ID:
1892407
Source Status:
Active
Also Listed By:
connectagency: a0U4U00000EVEVRUA5, Park City MLS: 12302802
Building Amenities
Balcony
Condo; Top Level
Cedar
Stone
Metal Siding
Road: Paved
Sidewalks
View: Mountain
Fitness Center
Pets Not Permitted
Pool
Sauna
Snow Removal
Spa/Hot Tub
Gym
Private Outdoor Space
Pool
Sauna
Gas
Water
Stucco
Maintenance
Trash
Concrete
Metal Siding
Lighting
Snow Removal
Spa/Hot Tub
Deck(S)
Ski Storage
Insurance
View: Mountain
View: Valley
Sewer Paid
Condo; Top Level
Pets Not Permitted
South Facing
Contemporary
Mountain Views
On Bus Route
Close To Restaraunts
Newpark Village
Unit Amenities
Bar: Wet
Bath: Master
Disposal
Gas Log
Range: Countertop
Accessible Elevator Installed
Single Level Living
Forced Air
Gas: Central
Central Air
Hot Tub
Window Coverings
Parking: Uncovered
Shades
Carpet
Tile
Electric Dryer Hookup
Freezer
Microwave
Range
Refrigerator
Washer
Heated
In Ground
Parking
Carport
Fireplace
Views & Exposures
Mountain(s)
Location & Transportation
Other Property Information
Summary
General Information
- Year Built: 2005
- Architectural Style: Condo; Top Level
- Above Grade Finished Area: 1,111
- Current Use: Residential
School
- Elementary School: Jeremy Ranch
- Middle or Junior School: Ecker Hill
- High School: Park City
- MLS Area Major: Park City; Kimball Jct; Smt Pk
Parking
- Total Parking Spaces: 1
- Parking Features: Parking: Uncovered
- Carport: Yes
- Carport Spaces: 1
- Covered Spaces: 1
- Open Parking: Yes
HOA
- Association: Yes
- Association Fee: $3,623.00; Quarterly
Mobile/Manufactured Home Information
- RV Parking Dimensions: 0.00
Interior and Exterior Features
Interior Features
- Interior Features: Bar: Wet, Bath: Master, Disposal, Gas Log, Range: Countertop
- Living Area: 1,111 sq. ft.
- Total Bedrooms: 2
- Total Bathrooms: 2
- Full Bathrooms: 2
- Fireplace: Yes
- Total Fireplaces: 2
- Flooring: Carpet, Tile
- Appliances: Freezer, Microwave, Refrigerator, Washer
- Laundry Features: Electric Dryer Hookup
- Other Equipment: Hot Tub, Window Coverings
Exterior Features
- Exterior Features: Balcony
- Roof: Flat
- Window Features: Shades
- View: Mountain(s)
Pool/Spa
- Pool Private: Yes
- Pool Features: Heated, In Ground
- Spa: Yes
Structure
- Building Area: 1,111
- Stories: 1
- Property Condition: Blt./Standing
- Construction Materials: Cedar, Stone, Metal Siding
- Accessibility Features: Accessible Elevator Installed, Single Level Living
- Basement: None
Property Information
Lot Information
- Zoning: Single-Family
- Lot Features: Road: Paved, Sidewalks, Sprinkler: Auto-Full, View: Mountain
- Lot Size: 435.6 sq. ft.
- Lot Dimensions: 0.0x0.0x0.0
- Frontage Length: 0.0
- Topography: Road: Paved, Sidewalks, Sprinkler: Auto-Full, Terrain, Flat, View: Mountain
Utilities
- Utilities: Natural Gas Connected, Electricity Connected, Sewer Connected, Water Connected
- Cooling: Central Air
- Heating: Forced Air, Gas: Central
- Water Source: Culinary
- Sewer: Sewer: Connected
Community
- Association Amenities: Fitness Center, Pets Not Permitted, Pool, Sauna, Snow Removal, Spa/Hot Tub
Estimated Monthly Payments
Monthly Total
$4,799
Monthly Charges
$906
Monthly Taxes
$252
Interest
6.00%
Down Payment
20.00%
Mortgage Calculator
Monthly Mortgage Cost
$3,640
Monthly Charges
$1,158
Total Monthly Payment
$4,799
Calculation based on:
Price:
$759,000
Charges:
$1,158
* Additional charges may apply
Similar Listings
Building Information
Building Name:
N/A
Property Type:
Condo
Building Type:
Other,Stucco,Wood Siding
Pet Policy:
N/A
Units:
N/A
Stories:
N/A
Built In:
2007
Sale Listings:
5
Rental Listings:
0
Land Lease:
No
Other Sale Listings in Building
Based on information from WFRMLS and Utah Real Estate MLS. All data, including all measurements and calculations of area, is obtained from various sources and has not been, and will not be, verified by broker or MLS. All information should be independently reviewed and verified for accuracy. Copyright 2024 Utah Real Estate MLS. All rights reserved.
Last checked: Apr 27, 2024, 4:48 AM UTC
