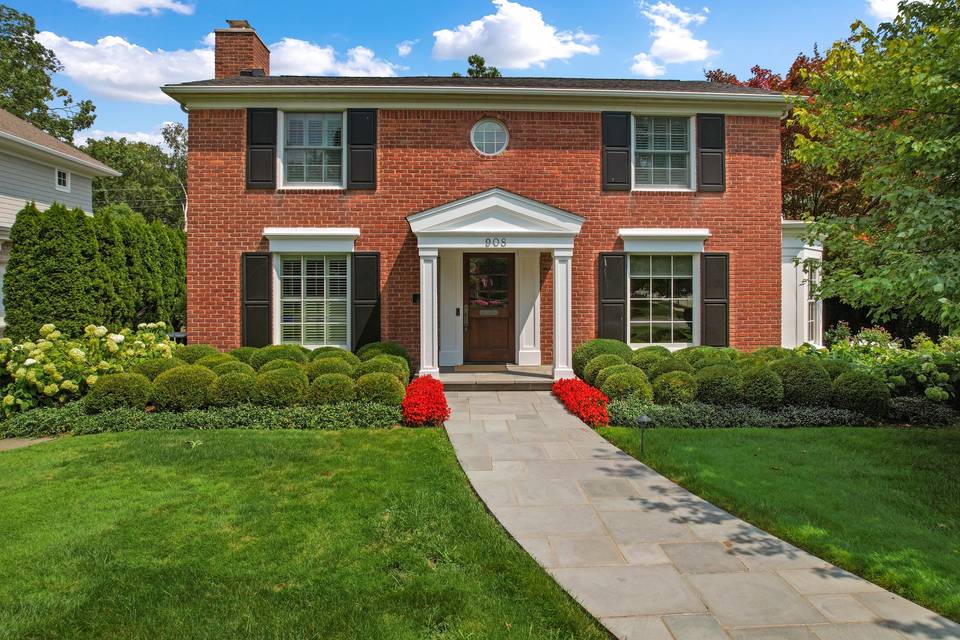

908 Chesterfield Avenue
Birmingham, MI 48009
sold
Sold Price
$1,495,000
Property Type
Single-Family
Beds
4
Full Baths
3
½ Baths
1
Property Description
Flawless, transitional living in the heart of Quarton Lake Estates. This is your chance to purchase a turn-key, newly renovated colonial, walkable to downtown Birmingham and Quarton School. This residence exudes sophistication with such designer finishes as John Morgan custom cabinetry/built-ins, beautiful hardwood floors throughout, radiant marble bathroom floors, an oversized primary suite custom walk-in closet, Control4 automation system and modern lighting fixtures. The chef’s kitchen, designed with clean lines and modern amenities, includes a stunning quartz island, ample hidden storage, gorgeous cabinetry, Bespoke back splash and stainless-steel appliances, making the transition between everyday living and entertaining seamless. The living room with focal point fire place and adjoining family room, overlook the meticulously manicured private back yard. Both rooms are warm and welcoming, perfect for family gatherings and/or relaxing. The dining room, sizable breakfast nook, laundry room and half-bath complete the spacious entry level floor. The 2nd floor primary en-suite feels tranquil, illuminated by natural light, a raised ceiling with recessed lighting and a striking chandelier. The primary bath features sleek wood cabinetry, dual vanities, bench-seated glass shower and large sky light. 3 additional bedrooms and substantial bath with deep-seated shower and soaking tub complete the upper level. This spectacular home sits on a desirable large corner lot showcasing impressive professionally landscaped grounds, privacy and immense curb appeal.
Agent Information
Property Specifics
Property Type:
Single-Family
Estimated Sq. Foot:
3,586
Lot Size:
N/A
Price per Sq. Foot:
$417
Building Stories:
2
MLS ID:
a0U4U00000EVFbeUAH
Amenities
parking
fireplace
natural gas
central
parking attached
parking heated garage
fireplace gas
parking door opener
fireplace living room
parking direct entrance
Location & Transportation
Other Property Information
Summary
General Information
- Year Built: 1956
- Architectural Style: Colonial
Parking
- Total Parking Spaces: 3
- Parking Features: Parking Attached, Parking Direct Entrance, Parking Door Opener, Parking Heated Garage
- Attached Garage: Yes
Interior and Exterior Features
Interior Features
- Living Area: 3,586 sq. ft.
- Total Bedrooms: 4
- Full Bathrooms: 3
- Half Bathrooms: 1
- Fireplace: Fireplace Gas, Fireplace Living room
- Total Fireplaces: 1
Exterior Features
- Security Features: Other
Structure
- Building Features: Private Grounds, Corner Lot, Control4 system, High end finishes, Custom Cabinetry throughout
- Stories: 2
Property Information
Lot Information
- Lot Size: 0.36 sq. ft.
- Lot Dimensions: 72 x 218
Utilities
- Cooling: Central
- Heating: Natural Gas
Estimated Monthly Payments
Monthly Total
$7,171
Monthly Taxes
N/A
Interest
6.00%
Down Payment
20.00%
Mortgage Calculator
Monthly Mortgage Cost
$7,171
Monthly Charges
$0
Total Monthly Payment
$7,171
Calculation based on:
Price:
$1,495,000
Charges:
$0
* Additional charges may apply
Similar Listings
All information is deemed reliable but not guaranteed. Copyright 2024 The Agency. All rights reserved.
Last checked: May 5, 2024, 8:10 AM UTC


